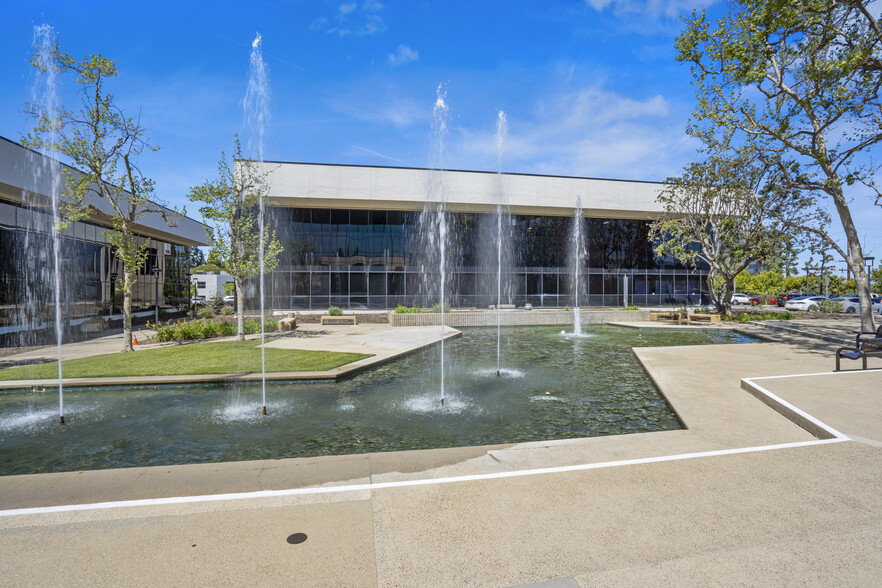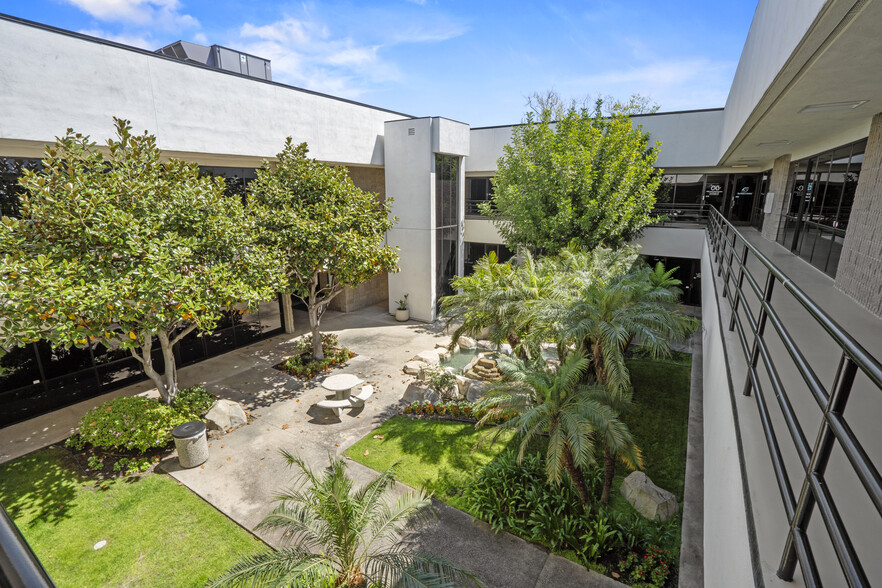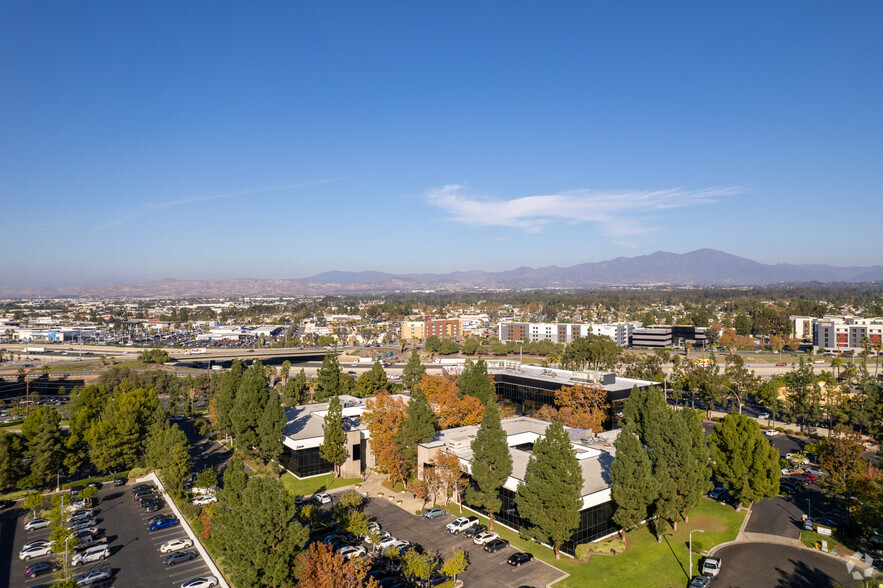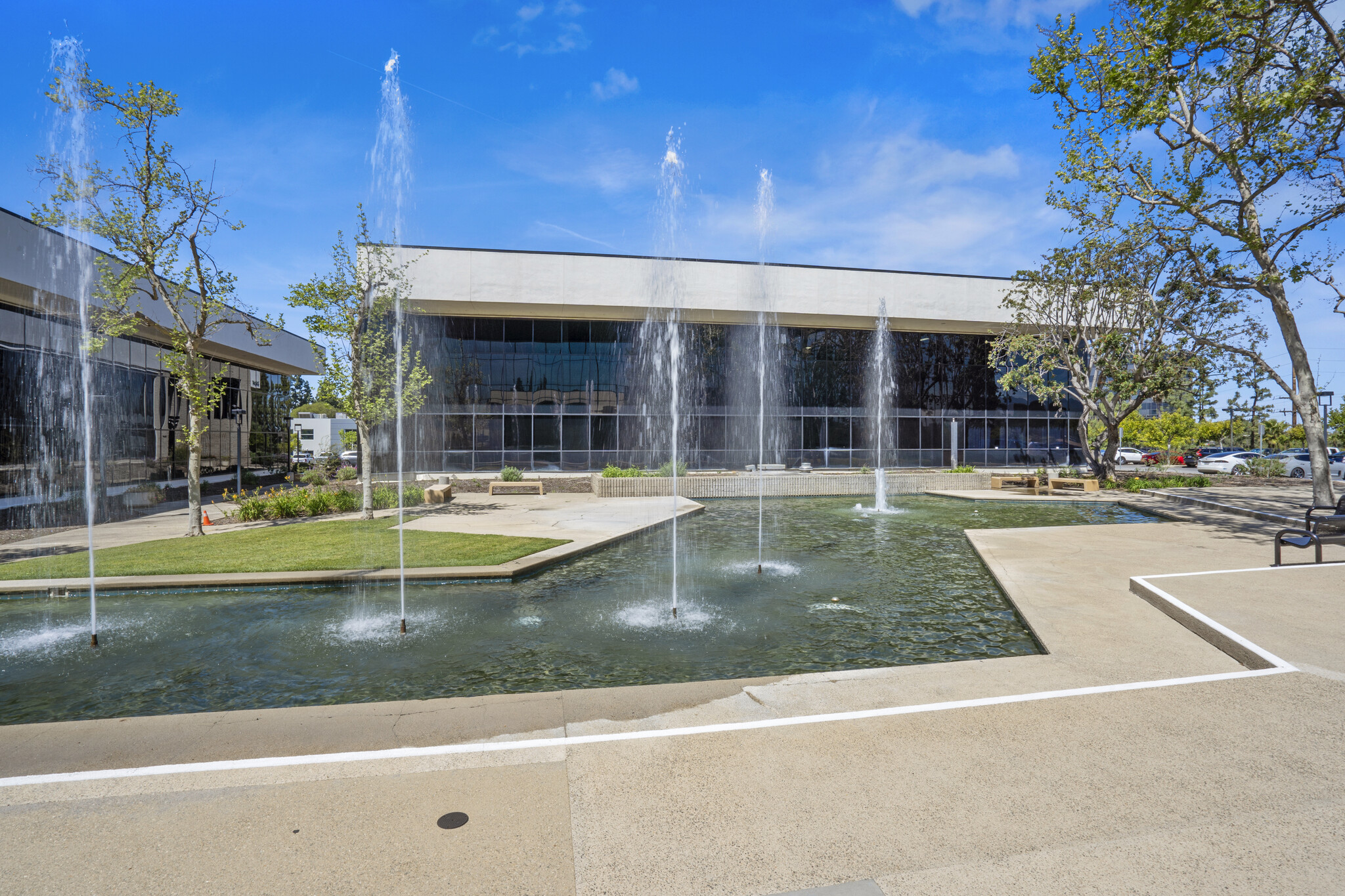
This feature is unavailable at the moment.
We apologize, but the feature you are trying to access is currently unavailable. We are aware of this issue and our team is working hard to resolve the matter.
Please check back in a few minutes. We apologize for the inconvenience.
- LoopNet Team
thank you

Your email has been sent!
Water Garden Business Center Laguna Hills, CA 92653
1,197 - 4,729 SF of Office Space Available



PARK HIGHLIGHTS
- Lush Landscaping and Water Features throughout the Common Areas
- Both Buildings are Elevator Served, but also offer Multiple Stairwells for 2nd Floor Access
- Abundant Free and In-Common Parking Provides Quick, Easy Access to the Office Suites
- Office Suites Range in Size from Approximately 600 – 2,500 SQFT
PARK FACTS
| Total Space Available | 4,729 SF | Park Type | Office Park |
| Total Space Available | 4,729 SF |
| Park Type | Office Park |
ALL AVAILABLE SPACES(3)
Display Rental Rate as
- SPACE
- SIZE
- TERM
- RENTAL RATE
- SPACE USE
- CONDITION
- AVAILABLE
6 Private Offices, 1 Conference Room, Open Area, and Reception
- Rate includes utilities, building services and property expenses
- Fits 5 - 16 People
- 1 Conference Room
- Reception Area
- Fully Carpeted
- Drop Ceilings
- Natural Light
- 1 Conference Room
- Reception
- Fully Built-Out as Standard Office
- 6 Private Offices
- Central Air Conditioning
- Print/Copy Room
- Corner Space
- Recessed Lighting
- 6 Private Offices
- Open Area
- Rate includes utilities, building services and property expenses
- Fits 4 - 13 People
- Fully Built-Out as Standard Office
- 5 Private Offices
| Space | Size | Term | Rental Rate | Space Use | Condition | Available |
| 2nd Floor, Ste 210 | 1,945 SF | Negotiable | $26.40 /SF/YR $2.20 /SF/MO $51,348 /YR $4,279 /MO | Office | Full Build-Out | Now |
| 2nd Floor, Ste 290 | 1,587 SF | Negotiable | $26.40 /SF/YR $2.20 /SF/MO $41,897 /YR $3,491 /MO | Office | Full Build-Out | Now |
23441 S Pointe Dr - 2nd Floor - Ste 210
23441 S Pointe Dr - 2nd Floor - Ste 290
- SPACE
- SIZE
- TERM
- RENTAL RATE
- SPACE USE
- CONDITION
- AVAILABLE
5 private offices, kitchenette, and reception area
- Rate includes utilities, building services and property expenses
- Fits 3 - 10 People
- Central Air and Heating
- Fully Carpeted
- Natural Light
- 5 private offices, kitchenette, and reception area
- Fully Built-Out as Standard Office
- 5 Private Offices
- Reception Area
- Drop Ceilings
- 5 private offices, kitchenette, and reception area
| Space | Size | Term | Rental Rate | Space Use | Condition | Available |
| 2nd Floor, Ste 275 | 1,197 SF | Negotiable | $26.40 /SF/YR $2.20 /SF/MO $31,601 /YR $2,633 /MO | Office | Full Build-Out | Now |
23421 S Pointe Dr - 2nd Floor - Ste 275
23441 S Pointe Dr - 2nd Floor - Ste 210
| Size | 1,945 SF |
| Term | Negotiable |
| Rental Rate | $26.40 /SF/YR |
| Space Use | Office |
| Condition | Full Build-Out |
| Available | Now |
6 Private Offices, 1 Conference Room, Open Area, and Reception
- Rate includes utilities, building services and property expenses
- Fully Built-Out as Standard Office
- Fits 5 - 16 People
- 6 Private Offices
- 1 Conference Room
- Central Air Conditioning
- Reception Area
- Print/Copy Room
- Fully Carpeted
- Corner Space
- Drop Ceilings
- Recessed Lighting
- Natural Light
- 6 Private Offices
- 1 Conference Room
- Open Area
- Reception
23441 S Pointe Dr - 2nd Floor - Ste 290
| Size | 1,587 SF |
| Term | Negotiable |
| Rental Rate | $26.40 /SF/YR |
| Space Use | Office |
| Condition | Full Build-Out |
| Available | Now |
- Rate includes utilities, building services and property expenses
- Fully Built-Out as Standard Office
- Fits 4 - 13 People
- 5 Private Offices
23421 S Pointe Dr - 2nd Floor - Ste 275
| Size | 1,197 SF |
| Term | Negotiable |
| Rental Rate | $26.40 /SF/YR |
| Space Use | Office |
| Condition | Full Build-Out |
| Available | Now |
5 private offices, kitchenette, and reception area
- Rate includes utilities, building services and property expenses
- Fully Built-Out as Standard Office
- Fits 3 - 10 People
- 5 Private Offices
- Central Air and Heating
- Reception Area
- Fully Carpeted
- Drop Ceilings
- Natural Light
- 5 private offices, kitchenette, and reception area
- 5 private offices, kitchenette, and reception area
PARK OVERVIEW
Lush Landscaping and Water Features throughout the Common Areas. Abundant Free and In-Common Parking Provides Quick, Easy Access to the Office Suites. Both Buildings are Elevator Served, but also offer Multiple Stairwells for 2nd Floor Access. Office Suites Range in Size from Approximately 600 – 2,500 SQFT.
Presented by

Water Garden Business Center | Laguna Hills, CA 92653
Hmm, there seems to have been an error sending your message. Please try again.
Thanks! Your message was sent.




