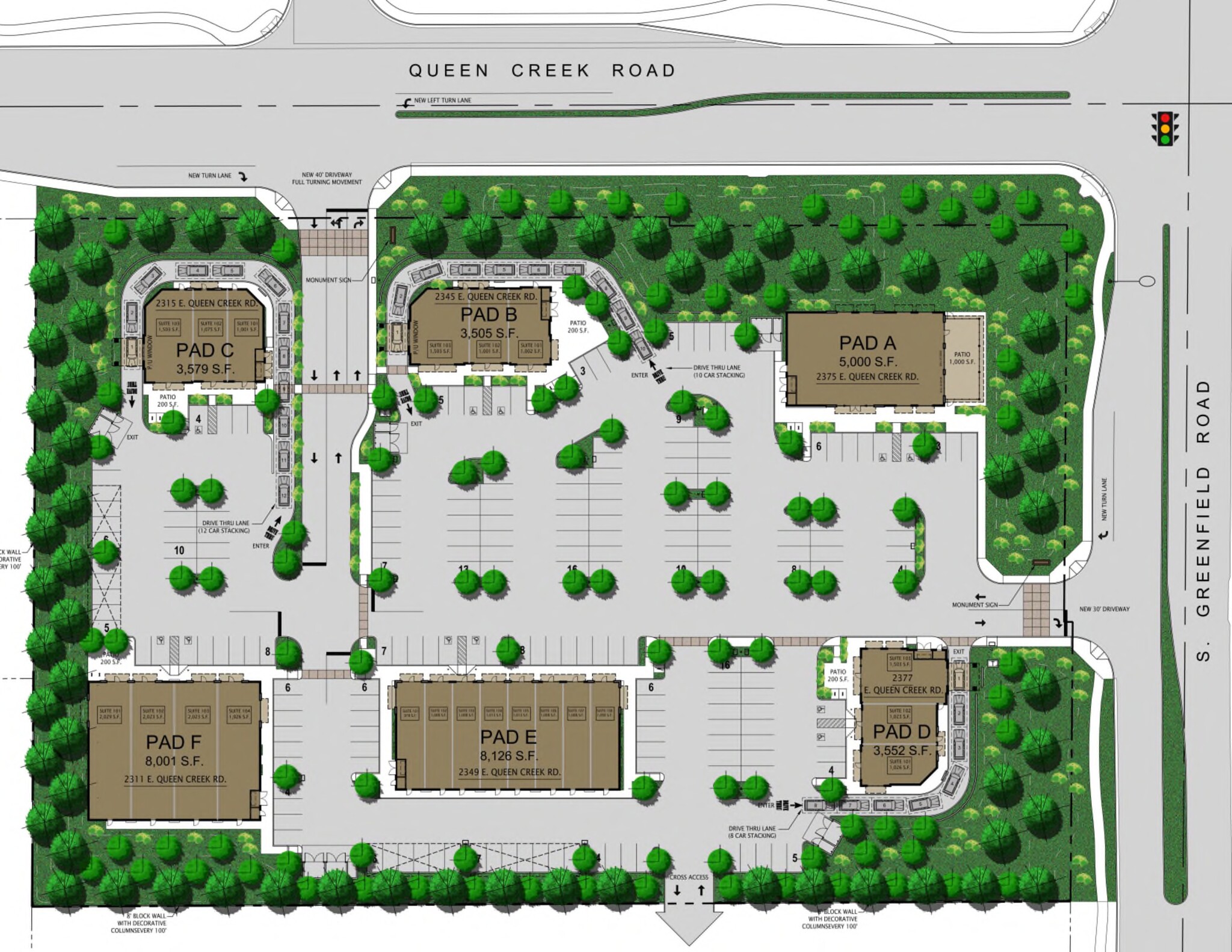Victory Plaza 2343 E Queen Creek 978 - 31,731 SF of Retail Space Available in Gilbert, AZ 85298
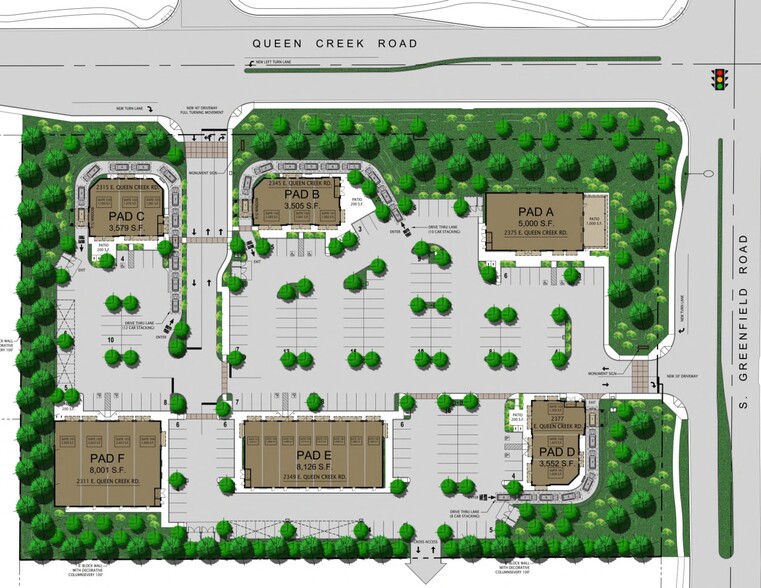
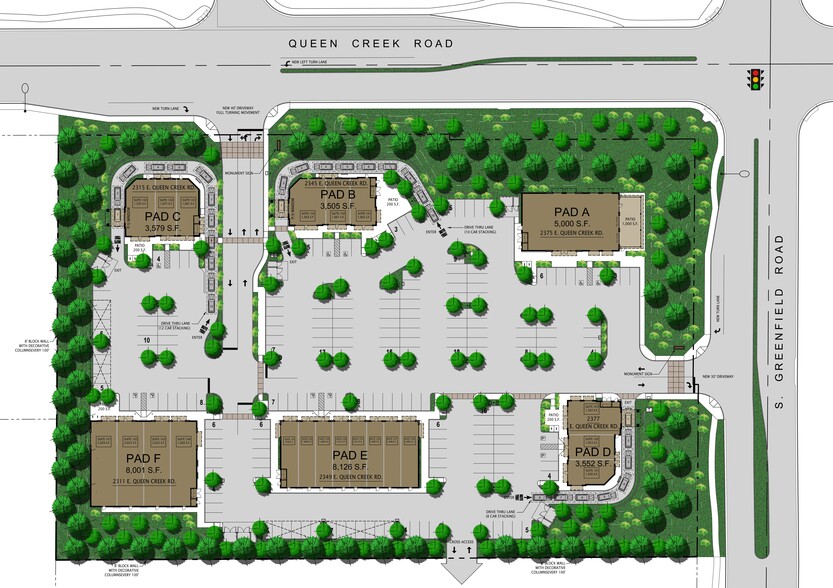
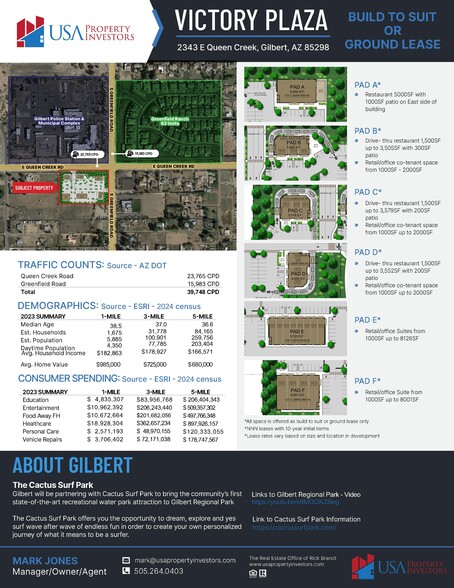
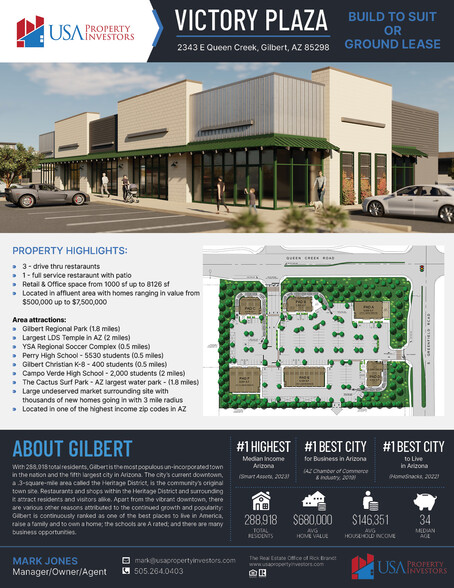
HIGHLIGHTS
- Gilbert - Signalized Hard Corner - 39,748 CPD
- 5000 sf Full-service Restaurant with 1000 sf Patio
- Average Income of $ 182,863 - 1-mile radius
- 3 each - Drive-thru Suite - with Patios
- Retail - Office Suites from 1000 sf up to 8,126 sf
- Average age 38.5 years - 1-mile radius
SPACE AVAILABILITY (22)
Display Rental Rate as
- SPACE
- SIZE
- CEILING
- TERM
- RENTAL RATE
- RENT TYPE
| Space | Size | Ceiling | Term | Rental Rate | Rent Type | |
| 1st Floor, Ste A-101 | 5,000 SF | 10’6” - 13’6” | 10-30 Years | $45.00 /SF/YR | Triple Net (NNN) | |
| 1st Floor, Ste B-101 | 1,002 SF | 10’6” - 13’6” | 10-30 Years | $47.00 /SF/YR | Triple Net (NNN) | |
| 1st Floor, Ste B-102 | 1,002 SF | 10’6” - 13’6” | 10-30 Years | $45.00 /SF/YR | Triple Net (NNN) | |
| 1st Floor, Ste B-103 | 1,503 SF | 10’6” - 13’6” | 10-30 Years | $65.00 /SF/YR | Triple Net (NNN) | |
| 1st Floor, Ste C-101 | 1,002 SF | 10’ - 12’ | 10-30 Years | $55.00 /SF/YR | Triple Net (NNN) | |
| 1st Floor, Ste C-102 | 1,040 SF | 10’6” - 13’6” | 10-30 Years | $55.00 /SF/YR | Triple Net (NNN) | |
| 1st Floor, Ste C-103 | 1,503 SF | 10’6” - 13’6” | 10-30 Years | $65.00 /SF/YR | Triple Net (NNN) | |
| 1st Floor, Ste D-101 | 1,026 SF | 10’6” - 13’6” | 10 Years | $47.00 /SF/YR | Triple Net (NNN) | |
| 1st Floor, Ste D-102 | 1,023 SF | 10’6” - 13’6” | 10-30 Years | $45.00 /SF/YR | Triple Net (NNN) | |
| 1st Floor, Ste D-103 | 1,503 SF | 10’6” - 13’6” | 10-30 Years | $65.00 /SF/YR | Triple Net (NNN) | |
| 1st Floor, Ste E-101 | 978 SF | 10’6” - 13’6” | 10 Years | $44.00 /SF/YR | Triple Net (NNN) | |
| 1st Floor, Ste E-102 | 1,008 SF | 10’6” - 13’6” | 10-30 Years | $42.00 /SF/YR | Triple Net (NNN) | |
| 1st Floor, Ste E-103 | 1,008 SF | 10’6” - 13’6” | 10 Years | $42.00 /SF/YR | Triple Net (NNN) | |
| 1st Floor, Ste E-104 | 1,013 SF | 10’6” - 13’6” | 10 Years | $42.00 /SF/YR | Triple Net (NNN) | |
| 1st Floor, Ste E-105 | 1,013 SF | 10’6” - 13’6” | 10 Years | $42.00 /SF/YR | Triple Net (NNN) | |
| 1st Floor, Ste E-106 | 1,008 SF | 10’6” - 13’6” | 10 Years | $42.00 /SF/YR | Triple Net (NNN) | |
| 1st Floor, Ste E-107 | 1,008 SF | 10’6” - 13’6” | 5-10 Years | $42.00 /SF/YR | Triple Net (NNN) | |
| 1st Floor, Ste E-108 | 1,090 SF | 10’6” - 13’6” | 10 Years | $44.00 /SF/YR | Triple Net (NNN) | |
| 1st Floor, Ste F-101 | 2,029 SF | 10’6” - 13’6” | 10 Years | $42.00 /SF/YR | Triple Net (NNN) | |
| 1st Floor, Ste F-102 | 2,023 SF | 10’6” - 13’6” | 10 Years | $42.00 /SF/YR | Triple Net (NNN) | |
| 1st Floor, Ste F-103 | 2,023 SF | 13’6” - 15’6” | 10-30 Years | $42.00 /SF/YR | Triple Net (NNN) | |
| 1st Floor, Ste F-104 | 1,926 SF | 13’6” - 15’6” | 10-30 Years | $44.00 /SF/YR | Triple Net (NNN) |
2375 E Queen Creek Rd - 1st Floor - Ste A-101
1) Build to Suit - 5000 sf restaurant 2) Signalized Hard Corner - 37,530 CPD 3) Avg. Household Income (1M) - $ 177,893 4) Median Age (1M)- 32.5 5) Estimated Population (3M) - 99,560 6) Average Home Value (1M) - $985,155 6) Abundant Parking 7) Underserved Market 8) CS - Restaurants - $183,763,463 - 3 mile Radius 9) Near - Gilbert Regional Park & Cactus Surf Park 10) 0.5 miles South of Regional Soccer Fields 11) 5 schools within 1.5 miles of the corner
- Lease rate does not include utilities, property expenses or building services
- Partially Built-Out as a Restaurant or Café Space
- High End Trophy Space
- Anchor Space
- Central Air Conditioning
- Corner Space
- High Ceilings
- Exposed Ceiling
- Fits 13 - 40 People
- Finished Ceilings: 10’6” - 13’6”
- Energy Performance Rating - A
- 2028 Estimated Households - (3M) - 31,314.
- 2028 Estimated Population - (3M) - 99,560.
- 1000 SF Covered Patio is included
- 4% Co-Broker fee available
- 3-Phase Power
- Signalized Hard Corner
2345 E Queen Creek Rd - 1st Floor - Ste B-101
1,002 SF End Cap - Grey Shell - Retail space with 200 SF patio.
- Lease rate does not include utilities, property expenses or building services
- Highly Desirable End Cap Space
- High End Trophy Space
- Can be combined with additional space(s) for up to 3,507 SF of adjacent space
- Central Air Conditioning
- Private Restrooms
- Corner Space
- High Ceilings
- Exposed Ceiling
- Finished Ceilings: 10’6” - 13’6”
- 1002 SF End-Cap - Retail Space with 200 sf patio
- 2 ea 1000 sf co-tenant suites available
- Great Exposure on Queen Creek Rd.
- 4% Co-Broker Fee Available
2345 E Queen Creek Rd - 1st Floor - Ste B-102
1,000 SF retail space co-tenant
- Lease rate does not include utilities, property expenses or building services
- Located in-line with other retail
- High End Trophy Space
- Can be combined with additional space(s) for up to 3,507 SF of adjacent space
- Central Air Conditioning
- High Ceilings
- Emergency Lighting
- Finished Ceilings: 10’6” - 13’6”
- Energy Performance Rating - A
- 1000 sf co-tenant space next to Drive thru end cap
- 2 ea 1000 sf co-tenant suites available if needed
- Great Exposure on Queen Creek Rd.
- 4% Co-Broker Fee Available
2345 E Queen Creek Rd - 1st Floor - Ste B-103
1,503 SF Drive-thru end cap - Grey Shell
- Lease rate does not include utilities, property expenses or building services
- Highly Desirable End Cap Space
- High End Trophy Space
- Can be combined with additional space(s) for up to 3,507 SF of adjacent space
- Central Air Conditioning
- Corner Space
- High Ceilings
- Exposed Ceiling
- Finished Ceilings: 10’6” - 13’6”
- Drive Thru
- 1503 SF Drive thru Endcap
- 2 ea 1000 sf co-tenant suites available
- Great Exposure on Queen Creek Rd.
- 4% Co-Broker Fee Available
2315 E Queen Creek Rd - 1st Floor - Ste C-101
1,002 SF End Cap space - White Shell
- Lease rate does not include utilities, property expenses or building services
- Highly Desirable End Cap Space
- High End Trophy Space
- Can be combined with additional space(s) for up to 3,545 SF of adjacent space
- Central Air Conditioning
- Corner Space
- High Ceilings
- Exposed Ceiling
- Finished Ceilings: 10’ - 12’
- 1001 SF End Cap Space
- 650 feet of street exposure on Queen Creek
- 3 phase power
- 4% -Broker Fee available
- Warm White Shell
2315 E Queen Creek Rd - 1st Floor - Ste C-102
1,040 SF co-tenant space - White Shell
- Lease rate does not include utilities, property expenses or building services
- Located in-line with other retail
- High End Trophy Space
- Can be combined with additional space(s) for up to 3,545 SF of adjacent space
- Central Air Conditioning
- High Ceilings
- Exposed Ceiling
- Finished Ceilings: 10’6” - 13’6”
- 1040 SF Co-tenant space
- 650 feet of street exposure on Queen Creek
- 2 ea. 1000 sf CO-tenant space available if needed
- 4% Co-Broker Fee Available
2315 E Queen Creek Rd - 1st Floor - Ste C-103
1,506 SF End Cap Drive Thru space with 200 SF Patio.
- Lease rate does not include utilities, property expenses or building services
- Highly Desirable End Cap Space
- Space is in Excellent Condition
- Can be combined with additional space(s) for up to 3,545 SF of adjacent space
- Central Air Conditioning
- Exposed Ceiling
- Finished Ceilings: 10’6” - 13’6”
- Drive Thru
- Drive Thru space with 200 sf patio
- 650 feet of street exposure on Queen Creek
- 2 ea 1000 sf CO-tenant space available
- 4% Co-Broker Fee Available
2377 E Queen Creek Rd - 1st Floor - Ste D-101
1,026 SF End - Cap Retail space with great exposure to Green Field Rd.
- Lease rate does not include utilities, property expenses or building services
- Highly Desirable End Cap Space
- High End Trophy Space
- Can be combined with additional space(s) for up to 3,552 SF of adjacent space
- Central Air Conditioning
- Private Restrooms
- High Ceilings
- Exposed Ceiling
- Finished Ceilings: 10’6” - 13’6”
- 1026 SF In-line retail Space
- 3 Phase Power
- Great Street Exposure to Greenfield
- 4% Co-Broker Fee Available
2377 E Queen Creek Rd - 1st Floor - Ste D-102
1,023 retail space next to an end cap drive-thru with great exposure to Green Field Rd.
- Lease rate does not include utilities, property expenses or building services
- Located in-line with other retail
- Space is in Excellent Condition
- Can be combined with additional space(s) for up to 3,552 SF of adjacent space
- Central Air Conditioning
- Corner Space
- Exposed Ceiling
- Finished Ceilings: 10’6” - 13’6”
- Co-tenant in Drive thru building
- Great street Exposure on Greenfield Rd.
- Abundant parking
- 4% - Co-Broker Fee Available
2377 E Queen Creek Rd - 1st Floor - Ste D-103
1,503 Drive-thru space with great exposure to Green Field Rd.
- Lease rate does not include utilities, property expenses or building services
- Highly Desirable End Cap Space
- High End Trophy Space
- Can be combined with additional space(s) for up to 3,552 SF of adjacent space
- Corner Space
- Exposed Ceiling
- Finished Ceilings: 10’6” - 13’6”
- Drive Thru
- 1503 sf Drive-Thru Space with Patio
- Multiple Tenant Space
- Street Exposure to Greenfield
- 4% - Co-Broker Fee Available
2349 E Queen Creek Rd - 1st Floor - Ste E-101
Multi-tenant building with eight 1,000 SF spaces available.
- Lease rate does not include utilities, property expenses or building services
- Highly Desirable End Cap Space
- High End Trophy Space
- Can be combined with additional space(s) for up to 8,126 SF of adjacent space
- Central Air Conditioning
- Exposed Ceiling
- Finished Ceilings: 10’6” - 13’6”
- End-Cap retail space
- 8 separate suites that can be merged
- 4% - Co-Broker Fee available
2349 E Queen Creek Rd - 1st Floor - Ste E-102
Multi-tenant building with eight 1,000 SF spaces available.
- Lease rate does not include utilities, property expenses or building services
- Located in-line with other retail
- High End Trophy Space
- Can be combined with additional space(s) for up to 8,126 SF of adjacent space
- Central Air Conditioning
- Drop Ceilings
- Exposed Ceiling
- Finished Ceilings: 10’6” - 13’6”
- Demised WC facilities
- 8 ea - 1000 sf suites
- Seperatly metered spaces
- 3 phase power
- Each space includes it's own HCAC Equipment
- 4% - Co-Broker Fee Available
2349 E Queen Creek Rd - 1st Floor - Ste E-103
Multi-tenant building with eight 1,000 SF spaces available.
- Lease rate does not include utilities, property expenses or building services
- Located in-line with other retail
- High End Trophy Space
- Can be combined with additional space(s) for up to 8,126 SF of adjacent space
- Central Air Conditioning
- Exposed Ceiling
- Finished Ceilings: 10’6” - 13’6”
- 8 ea - 1000 sf suites Available
- Seperatly metered spaces
- 4% - Co-Broker Fee Available
2349 E Queen Creek Rd - 1st Floor - Ste E-104
Multi-tenant building with eight 1,000 SF spaces available.
- Lease rate does not include utilities, property expenses or building services
- Located in-line with other retail
- High End Trophy Space
- Can be combined with additional space(s) for up to 8,126 SF of adjacent space
- Central Air Conditioning
- Exposed Ceiling
- Finished Ceilings: 10’6” - 13’6”
- 8 ea - 1000 sf suites
- Seperatly metered spaces
- 4% Co-Broker Fee Available
2349 E Queen Creek Rd - 1st Floor - Ste E-105
Multi-tenant building with eight 1,000 SF spaces available.
- Lease rate does not include utilities, property expenses or building services
- Located in-line with other retail
- High End Trophy Space
- Can be combined with additional space(s) for up to 8,126 SF of adjacent space
- Central Air Conditioning
- Exposed Ceiling
- Finished Ceilings: 10’6” - 13’6”
- 8 ea - 1000 sf suites
- Seperatly metered spaces
- 4% Co-Broker Fee Available
2349 E Queen Creek Rd - 1st Floor - Ste E-106
Multi-tenant building with eight 1,000 SF spaces available.
- Lease rate does not include utilities, property expenses or building services
- Located in-line with other retail
- High End Trophy Space
- Can be combined with additional space(s) for up to 8,126 SF of adjacent space
- Central Air Conditioning
- Exposed Ceiling
- Finished Ceilings: 10’6” - 13’6”
- 8 ea - 1000 sf suites
- Seperatly metered spaces
- 4% Co-Broker Fee Available
2349 E Queen Creek Rd - 1st Floor - Ste E-107
Multi-tenant building with eight 1,000 SF spaces available.
- Lease rate does not include utilities, property expenses or building services
- Located in-line with other retail
- High End Trophy Space
- Can be combined with additional space(s) for up to 8,126 SF of adjacent space
- Central Air Conditioning
- Exposed Ceiling
- Finished Ceilings: 10’6” - 13’6”
- 8 EA - 1000 sf suites available
- Seperatly metered spaces
- 4% Co-Broker Fee Available
2349 E Queen Creek Rd - 1st Floor - Ste E-108
Multi-tenant building with eight 1,000 SF spaces available.
- Lease rate does not include utilities, property expenses or building services
- Highly Desirable End Cap Space
- Space is in Excellent Condition
- Can be combined with additional space(s) for up to 8,126 SF of adjacent space
- Central Air Conditioning
- Exposed Ceiling
- Finished Ceilings: 10’6” - 13’6”
- 8 ea - 1000 sf suites Available
- Seperatly metered spaces
- 4%- Co-Broker Fee Available
2311 E Queen Creek Rd - 1st Floor - Ste F-101
Single building with multiple uses and multiple tenants, the large landscaped area behind the building is available for use as a play area for animals or children, Will make a great shared office space location
- Lease rate does not include utilities, property expenses or building services
- Highly Desirable End Cap Space
- High End Trophy Space
- Can be combined with additional space(s) for up to 4,052 SF of adjacent space
- Anchor Space
- Central Air Conditioning
- Corner Space
- Exposed Ceiling
- Finished Ceilings: 10’6” - 13’6”
- 8001 sf of potential shared office space
- Large Landscaped area behind building
- Great location for a veterinary clinic
- Abundant Parking
- 4% - Co-Broker Fee Available
2311 E Queen Creek Rd - 1st Floor - Ste F-102
Single-story building with multiple uses and multiple tenants, the large landscaped area behind the building is available for use as a play area for animals or children, Will make a great shared office space location
- Lease rate does not include utilities, property expenses or building services
- Located in-line with other retail
- High End Trophy Space
- Can be combined with additional space(s) for up to 4,052 SF of adjacent space
- Central Air Conditioning
- Corner Space
- High Ceilings
- Exposed Ceiling
- Emergency Lighting
- Finished Ceilings: 10’6” - 13’6”
- Energy Performance Rating - A
- 8001 sf of potential shared office space
- Large Landscaped area behind building
- Great location for a veterinary clinic
- Abundant Parking
- 4% Co-Broker Fee Available
2311 E Queen Creek Rd - 1st Floor - Ste F-103
2023 SF suite in 8001 sf building
- Lease rate does not include utilities, property expenses or building services
- Located in-line with other retail
- High End Trophy Space
- Central Air Conditioning
- Private Restrooms
- High Ceilings
- Exposed Ceiling
- Finished Ceilings: 13’6” - 15’6”
2311 E Queen Creek Rd - 1st Floor - Ste F-104
1926 SF End cap available
- Lease rate does not include utilities, property expenses or building services
- Highly Desirable End Cap Space
- High End Trophy Space
- Central Air Conditioning
- Exposed Ceiling
- Finished Ceilings: 13’6” - 15’6”
SITE PLAN
PROPERTY FACTS
ABOUT THE PROPERTY
1) Build To Suite - 6 Separate Buildings 2) 3 ea- Drive Thru's 3) 18 ea - 1000 to 2000 SF Retail Suites 4) Signalized Hard Corner - 39,748 CPD 5) Avg. Household Income (3M) - $ 182,863 6) Median Age (1M) - 38.5 7) Estimated Population (3M) - 100,901 8) Average Home Value (1M) - $985,155 9) CS - Restaurants (3M) - $ 201,682,234 10) CS - Personal Care (3M) - $ 48,970,155 11) CS - Entertainment (3M) - $ 206,243,440 12) Underserved Market 13) Near - Gilbert Regional Park & Cactus Surf Park 14) 0.5 miles South of Regional Soccer Fields 15) 5 - Schools within 1.5 miles 16) Abundant Parking
- 24 Hour Access
- Corner Lot
- Dedicated Turn Lane
- Restaurant
- Signage
- Signalized Intersection
- Drive Thru
- Energy Performance Rating - A
- Car Charging Station
- Monument Signage
NEARBY MAJOR RETAILERS



















































