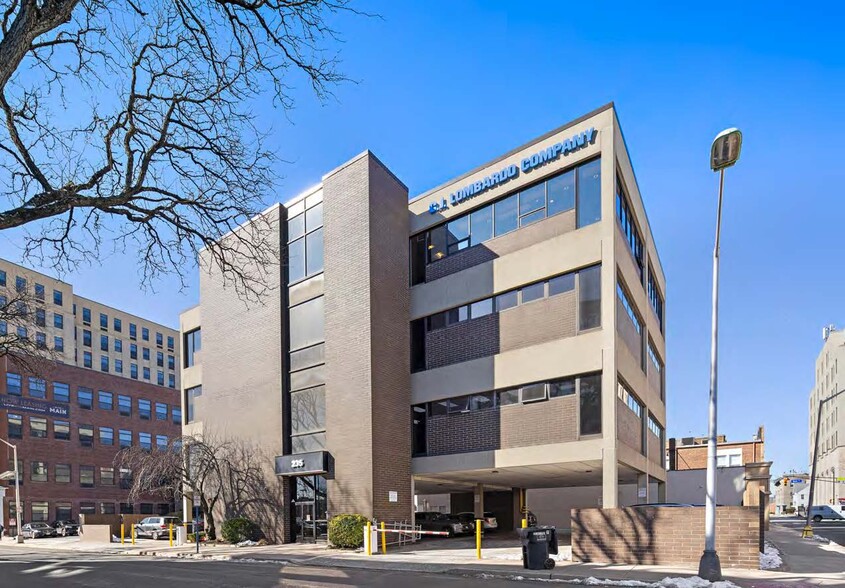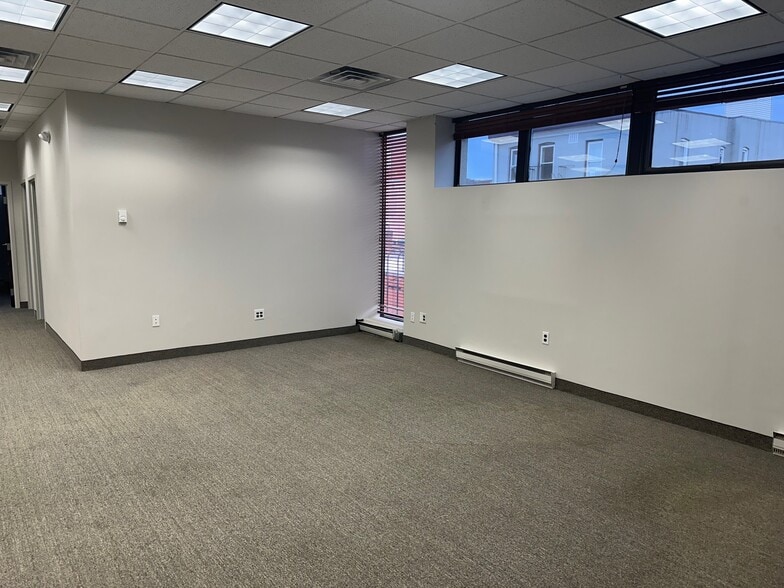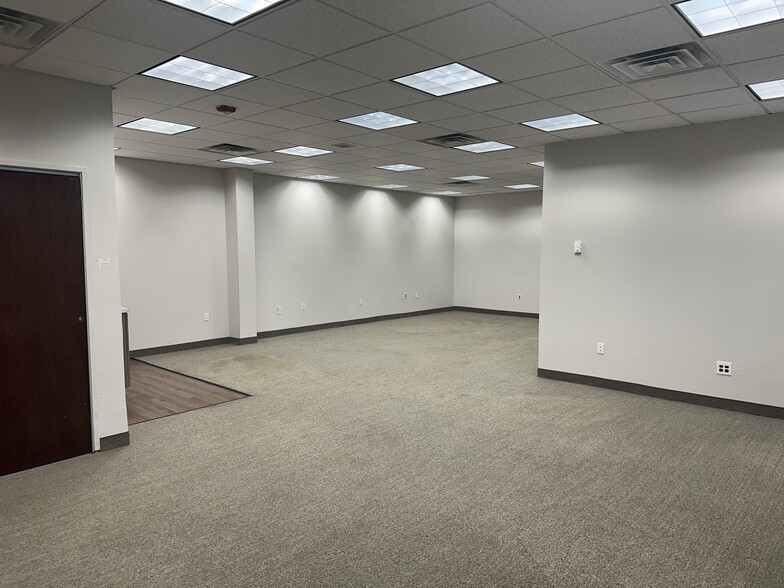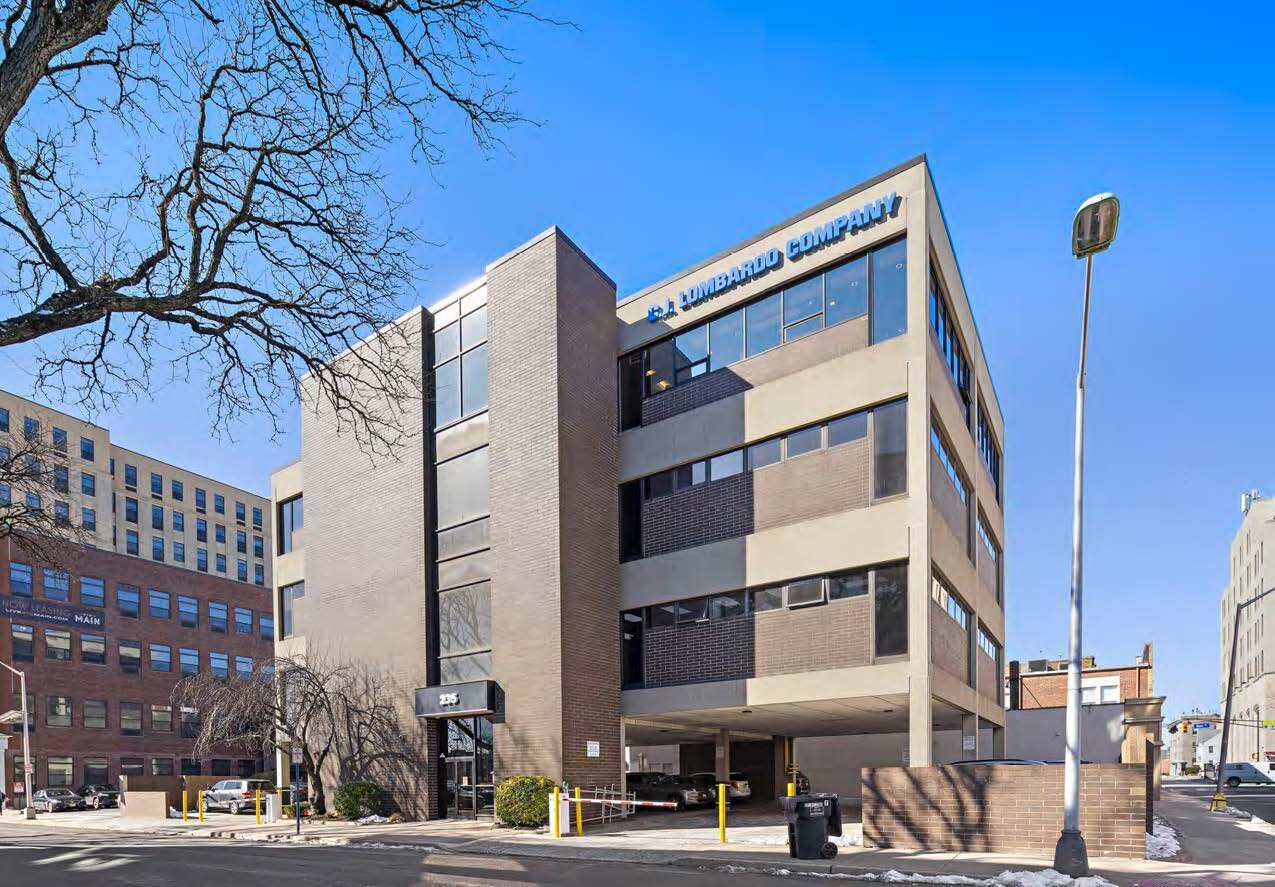Your email has been sent.
HIGHLIGHTS
- The building is walkable to the Hackensack Main Transfer Bus Terminal.
- The building is located between Interstate 80 and Route 4.
- The building is located in the heart of Hackensack's Central Business District
- Close to Teteboro Airport
ALL AVAILABLE SPACE(1)
Display Rental Rate as
- SPACE
- SIZE
- TERM
- RENTAL RATE
- SPACE USE
- CONDITION
- AVAILABLE
NEW PRICING! A great space in a fantastic building. Current tenant is expanding to the second floor. 1500 square feet including a 15% core factor. Total price including taxes, CAM, and utilities is $23.00 psf. which translates to $2,875 per month. Space has a kitchenette and three private offices. A quiet working environment perfect for professional use. Here is a video walkthrough of the space https://youtube.com/shorts/G1j_nx-G0vY?feature=share
- Listed rate may not include certain utilities, building services and property expenses
- Mostly Open Floor Plan Layout
- 1 Conference Room
- Fully Carpeted
- Natural Light
- Fully Built-Out as Standard Office
- 2 Private Offices
- Space is in Excellent Condition
- Drop Ceilings
- Open-Plan
| Space | Size | Term | Rental Rate | Space Use | Condition | Available |
| 1st Floor, Ste 103 | 1,500 SF | Negotiable | $23.00 /SF/YR $1.92 /SF/MO $34,500 /YR $2,875 /MO | Office | Full Build-Out | Now |
1st Floor, Ste 103
| Size |
| 1,500 SF |
| Term |
| Negotiable |
| Rental Rate |
| $23.00 /SF/YR $1.92 /SF/MO $34,500 /YR $2,875 /MO |
| Space Use |
| Office |
| Condition |
| Full Build-Out |
| Available |
| Now |
1st Floor, Ste 103
| Size | 1,500 SF |
| Term | Negotiable |
| Rental Rate | $23.00 /SF/YR |
| Space Use | Office |
| Condition | Full Build-Out |
| Available | Now |
NEW PRICING! A great space in a fantastic building. Current tenant is expanding to the second floor. 1500 square feet including a 15% core factor. Total price including taxes, CAM, and utilities is $23.00 psf. which translates to $2,875 per month. Space has a kitchenette and three private offices. A quiet working environment perfect for professional use. Here is a video walkthrough of the space https://youtube.com/shorts/G1j_nx-G0vY?feature=share
- Listed rate may not include certain utilities, building services and property expenses
- Fully Built-Out as Standard Office
- Mostly Open Floor Plan Layout
- 2 Private Offices
- 1 Conference Room
- Space is in Excellent Condition
- Fully Carpeted
- Drop Ceilings
- Natural Light
- Open-Plan
PROPERTY OVERVIEW
Prime Office Space in Hackensack’s Central Business District This freshly remodeled building is situated in the heart of Hackensack's Central Business District, offering an ideal location for businesses seeking convenience and accessibility. Just steps to the soon to be reconstructed Hackensack Bus Terminal.
- Bus Line
- Commuter Rail
- Conferencing Facility
- Fenced Lot
- Kitchen
- Fully Carpeted
- Natural Light
- Partitioned Offices
- Recessed Lighting
- Drop Ceiling
- Air Conditioning
PROPERTY FACTS
SELECT TENANTS
- FLOOR
- TENANT NAME
- INDUSTRY
- 2nd
- C.J. Lombardo Company
- Real Estate
Presented by

C.J. Lombardo Building | 235 Moore St
Hmm, there seems to have been an error sending your message. Please try again.
Thanks! Your message was sent.






