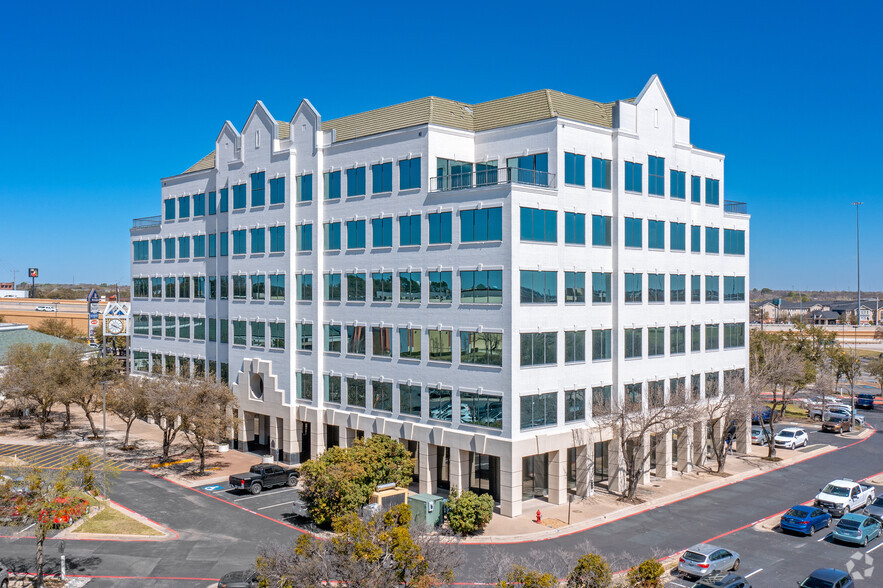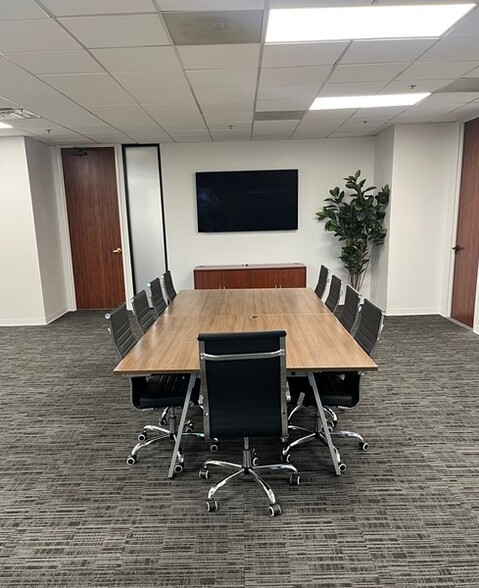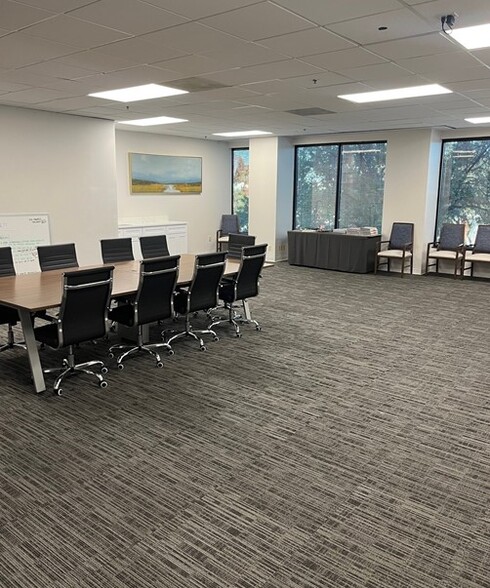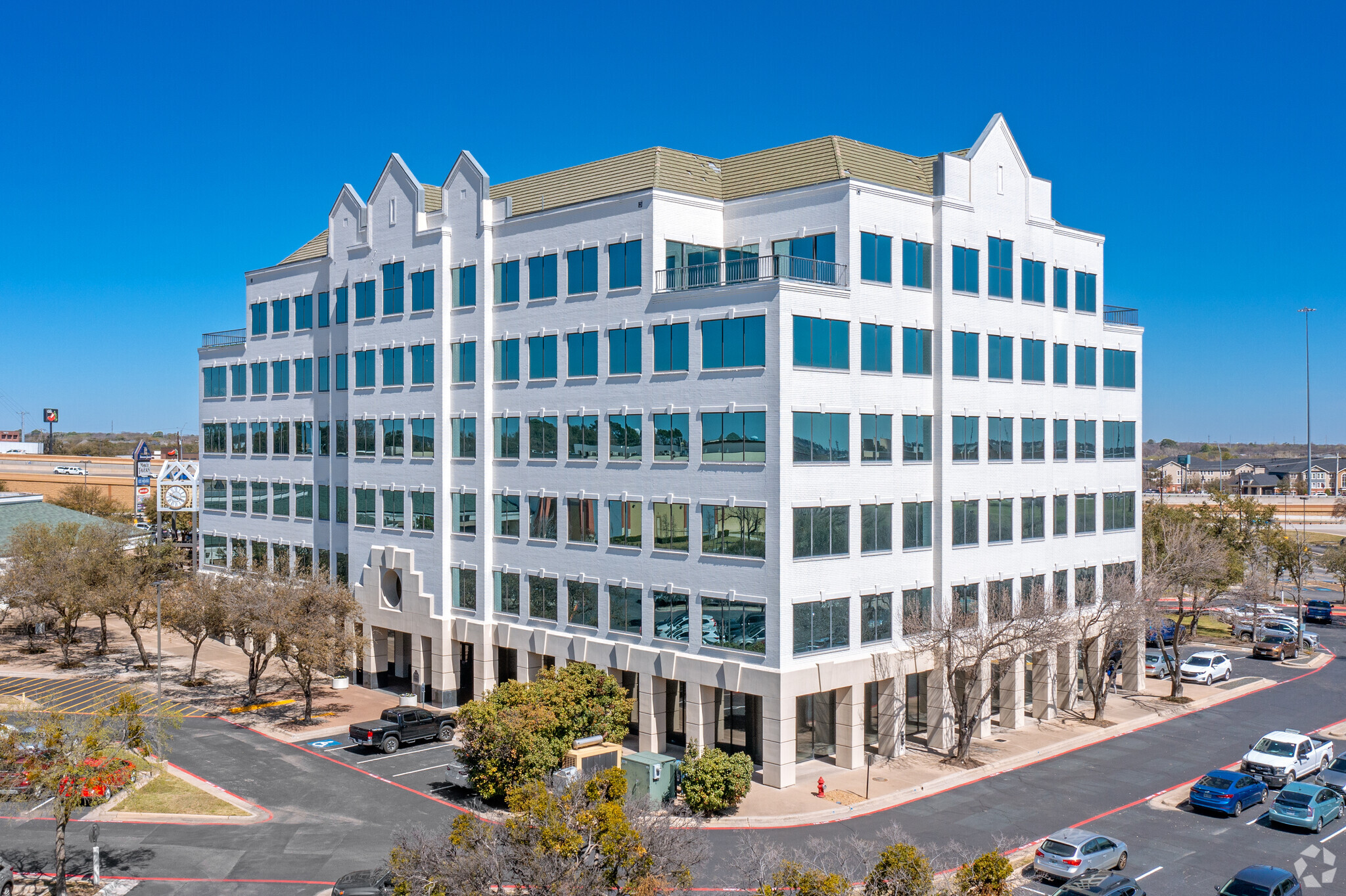
This feature is unavailable at the moment.
We apologize, but the feature you are trying to access is currently unavailable. We are aware of this issue and our team is working hard to resolve the matter.
Please check back in a few minutes. We apologize for the inconvenience.
- LoopNet Team
thank you

Your email has been sent!
Central Park Tower 2350 Airport Fwy
1,524 - 51,588 SF of Office Space Available in Bedford, TX 76022



Highlights
- BUILDING SIGNAGE AVAILABLE FOR 10,000 USERS - 120,000 VPD
- LUNCH/DINING OPTIONS SURROUNDING BUILDING
- SHARED CONFERENCE FACILITY
- MOVE IN READY SUITES ~ 1,500 SF
- MONUMENT SIGNAGE
- ONSITE MANAGEMENT AND ENGINEERING SERVICES
all available spaces(9)
Display Rental Rate as
- Space
- Size
- Term
- Rental Rate
- Space Use
- Condition
- Available
First-floor space with direct lobby exposure equipped with six private offices, a conference room, an open break room, a storage room, and open space for workstations.
- Listed lease rate plus proportional share of electrical cost
- 6 Private Offices
- Space is in Excellent Condition
- Wi-Fi Connectivity
- Corner Space
- After Hours HVAC Available
- Fully Built-Out as Standard Office
- 1 Conference Room
- Central Air Conditioning
- Elevator Access
- Natural Light
- Open-Plan
Three offices, open space, and corner break room. First floor space with frameless glass entry in building lobby.
- Listed lease rate plus proportional share of electrical cost
- Mostly Open Floor Plan Layout
- Space is in Excellent Condition
- Kitchen
- Open-Plan
- Fully Built-Out as Standard Office
- 3 Private Offices
- Central Air Conditioning
- Drop Ceilings
- First Floor
Flexible office option with three offices, break room and open space.
- Listed lease rate plus proportional share of electrical cost
- Mostly Open Floor Plan Layout
- Space is in Excellent Condition
- Elevator Access
- Open-Plan
- Fully Built-Out as Professional Services Office
- 3 Private Offices
- Central Air Conditioning
- Drop Ceilings
Move in ready suite with three offices, conference room, break room.
- Listed lease rate plus proportional share of electrical cost
- 4 Private Offices
- Central Air Conditioning
- Kitchen
- Spec Suite
- Fully Built-Out as Standard Office
- Space is in Excellent Condition
- Reception Area
- Drop Ceilings
- Move In Ready
Open plan with break room and two offices.
- Listed lease rate plus proportional share of electrical cost
- Mostly Open Floor Plan Layout
- Space is in Excellent Condition
- Fully Built-Out as Standard Office
- 2 Private Offices
- Open-Plan
Move in ready suite with elevator lobby exposure. Room to add offices or fill with cubicles.
- Listed lease rate plus proportional share of electrical cost
- Mostly Open Floor Plan Layout
- 1 Conference Room
- Can be combined with additional space(s) for up to 10,055 SF of adjacent space
- Kitchen
- Open-Plan
- Move In Ready
- Fully Built-Out as Standard Office
- 2 Private Offices
- Space is in Excellent Condition
- Reception Area
- Natural Light
- Spec Suite
Great second generation space with highway views and workstations available.
- Listed lease rate plus proportional share of electrical cost
- Mostly Open Floor Plan Layout
- 2 Conference Rooms
- Space is in Excellent Condition
- Central Air Conditioning
- Wi-Fi Connectivity
- Open-Plan
- Glass conference rooms.
- Fully Built-Out as Standard Office
- 6 Private Offices
- 12 Workstations
- Can be combined with additional space(s) for up to 10,055 SF of adjacent space
- Kitchen
- Drop Ceilings
- Workstations Available
50/50 office to open space in Suite 400 with 17 offices, break room, and multiple conference rooms. Entire floor is available with 14,034 contiguous. Total offices on full floor: 34
- Listed lease rate plus proportional share of electrical cost
- Mostly Open Floor Plan Layout
- 3 Conference Rooms
- Kitchen
- Full Floor Opportunity
- Fully Built-Out as Standard Office
- 16 Private Offices
- Space is in Excellent Condition
- Open-Plan
- Building Signage Available
3,000 RSF with lobby exposure, five (5) offices, conference room, break room and open space for cubicles. All glass door entry.
- Listed lease rate plus proportional share of electrical cost
- 5 Private Offices
- Central Air Conditioning
- Fully Carpeted
- Natural Light
- Contiguous Space Available
- Mostly Open Floor Plan Layout
- 1 Conference Room
- Wi-Fi Connectivity
- Drop Ceilings
- Contiguous Space Available
| Space | Size | Term | Rental Rate | Space Use | Condition | Available |
| 1st Floor, Ste 100 | 2,951 SF | Negotiable | $18.50 /SF/YR $1.54 /SF/MO $54,594 /YR $4,549 /MO | Office | Full Build-Out | February 01, 2025 |
| 1st Floor, Ste 150 | 3,047 SF | 3-10 Years | $18.00 /SF/YR $1.50 /SF/MO $54,846 /YR $4,571 /MO | Office | Full Build-Out | Now |
| 2nd Floor, Ste 210 | 3,651 SF | 3 Years | $18.50 /SF/YR $1.54 /SF/MO $67,544 /YR $5,629 /MO | Office | Full Build-Out | Now |
| 2nd Floor, Ste 222 | 1,524 SF | Negotiable | $18.50 /SF/YR $1.54 /SF/MO $28,194 /YR $2,350 /MO | Office | Full Build-Out | Now |
| 2nd Floor, Ste 250 | 2,292 SF | Negotiable | $18.50 /SF/YR $1.54 /SF/MO $42,402 /YR $3,534 /MO | Office | Full Build-Out | Now |
| 3rd Floor, Ste 310 | 3,656 SF | Negotiable | $18.50 /SF/YR $1.54 /SF/MO $67,636 /YR $5,636 /MO | Office | Full Build-Out | Now |
| 3rd Floor, Ste 325 | 6,399 SF | Negotiable | $18.50 /SF/YR $1.54 /SF/MO $118,382 /YR $9,865 /MO | Office | Full Build-Out | Now |
| 4th Floor, Ste 400 | 11,100-14,034 SF | Negotiable | $18.50 /SF/YR $1.54 /SF/MO $259,629 /YR $21,636 /MO | Office | Full Build-Out | Now |
| 4th Floor, Ste 460 | 2,934-14,034 SF | 3-10 Years | $18.50 /SF/YR $1.54 /SF/MO $259,629 /YR $21,636 /MO | Office | - | February 01, 2025 |
1st Floor, Ste 100
| Size |
| 2,951 SF |
| Term |
| Negotiable |
| Rental Rate |
| $18.50 /SF/YR $1.54 /SF/MO $54,594 /YR $4,549 /MO |
| Space Use |
| Office |
| Condition |
| Full Build-Out |
| Available |
| February 01, 2025 |
1st Floor, Ste 150
| Size |
| 3,047 SF |
| Term |
| 3-10 Years |
| Rental Rate |
| $18.00 /SF/YR $1.50 /SF/MO $54,846 /YR $4,571 /MO |
| Space Use |
| Office |
| Condition |
| Full Build-Out |
| Available |
| Now |
2nd Floor, Ste 210
| Size |
| 3,651 SF |
| Term |
| 3 Years |
| Rental Rate |
| $18.50 /SF/YR $1.54 /SF/MO $67,544 /YR $5,629 /MO |
| Space Use |
| Office |
| Condition |
| Full Build-Out |
| Available |
| Now |
2nd Floor, Ste 222
| Size |
| 1,524 SF |
| Term |
| Negotiable |
| Rental Rate |
| $18.50 /SF/YR $1.54 /SF/MO $28,194 /YR $2,350 /MO |
| Space Use |
| Office |
| Condition |
| Full Build-Out |
| Available |
| Now |
2nd Floor, Ste 250
| Size |
| 2,292 SF |
| Term |
| Negotiable |
| Rental Rate |
| $18.50 /SF/YR $1.54 /SF/MO $42,402 /YR $3,534 /MO |
| Space Use |
| Office |
| Condition |
| Full Build-Out |
| Available |
| Now |
3rd Floor, Ste 310
| Size |
| 3,656 SF |
| Term |
| Negotiable |
| Rental Rate |
| $18.50 /SF/YR $1.54 /SF/MO $67,636 /YR $5,636 /MO |
| Space Use |
| Office |
| Condition |
| Full Build-Out |
| Available |
| Now |
3rd Floor, Ste 325
| Size |
| 6,399 SF |
| Term |
| Negotiable |
| Rental Rate |
| $18.50 /SF/YR $1.54 /SF/MO $118,382 /YR $9,865 /MO |
| Space Use |
| Office |
| Condition |
| Full Build-Out |
| Available |
| Now |
4th Floor, Ste 400
| Size |
| 11,100-14,034 SF |
| Term |
| Negotiable |
| Rental Rate |
| $18.50 /SF/YR $1.54 /SF/MO $259,629 /YR $21,636 /MO |
| Space Use |
| Office |
| Condition |
| Full Build-Out |
| Available |
| Now |
4th Floor, Ste 460
| Size |
| 2,934-14,034 SF |
| Term |
| 3-10 Years |
| Rental Rate |
| $18.50 /SF/YR $1.54 /SF/MO $259,629 /YR $21,636 /MO |
| Space Use |
| Office |
| Condition |
| - |
| Available |
| February 01, 2025 |
1st Floor, Ste 100
| Size | 2,951 SF |
| Term | Negotiable |
| Rental Rate | $18.50 /SF/YR |
| Space Use | Office |
| Condition | Full Build-Out |
| Available | February 01, 2025 |
First-floor space with direct lobby exposure equipped with six private offices, a conference room, an open break room, a storage room, and open space for workstations.
- Listed lease rate plus proportional share of electrical cost
- Fully Built-Out as Standard Office
- 6 Private Offices
- 1 Conference Room
- Space is in Excellent Condition
- Central Air Conditioning
- Wi-Fi Connectivity
- Elevator Access
- Corner Space
- Natural Light
- After Hours HVAC Available
- Open-Plan
1st Floor, Ste 150
| Size | 3,047 SF |
| Term | 3-10 Years |
| Rental Rate | $18.00 /SF/YR |
| Space Use | Office |
| Condition | Full Build-Out |
| Available | Now |
Three offices, open space, and corner break room. First floor space with frameless glass entry in building lobby.
- Listed lease rate plus proportional share of electrical cost
- Fully Built-Out as Standard Office
- Mostly Open Floor Plan Layout
- 3 Private Offices
- Space is in Excellent Condition
- Central Air Conditioning
- Kitchen
- Drop Ceilings
- Open-Plan
- First Floor
2nd Floor, Ste 210
| Size | 3,651 SF |
| Term | 3 Years |
| Rental Rate | $18.50 /SF/YR |
| Space Use | Office |
| Condition | Full Build-Out |
| Available | Now |
Flexible office option with three offices, break room and open space.
- Listed lease rate plus proportional share of electrical cost
- Fully Built-Out as Professional Services Office
- Mostly Open Floor Plan Layout
- 3 Private Offices
- Space is in Excellent Condition
- Central Air Conditioning
- Elevator Access
- Drop Ceilings
- Open-Plan
2nd Floor, Ste 222
| Size | 1,524 SF |
| Term | Negotiable |
| Rental Rate | $18.50 /SF/YR |
| Space Use | Office |
| Condition | Full Build-Out |
| Available | Now |
Move in ready suite with three offices, conference room, break room.
- Listed lease rate plus proportional share of electrical cost
- Fully Built-Out as Standard Office
- 4 Private Offices
- Space is in Excellent Condition
- Central Air Conditioning
- Reception Area
- Kitchen
- Drop Ceilings
- Spec Suite
- Move In Ready
2nd Floor, Ste 250
| Size | 2,292 SF |
| Term | Negotiable |
| Rental Rate | $18.50 /SF/YR |
| Space Use | Office |
| Condition | Full Build-Out |
| Available | Now |
Open plan with break room and two offices.
- Listed lease rate plus proportional share of electrical cost
- Fully Built-Out as Standard Office
- Mostly Open Floor Plan Layout
- 2 Private Offices
- Space is in Excellent Condition
- Open-Plan
3rd Floor, Ste 310
| Size | 3,656 SF |
| Term | Negotiable |
| Rental Rate | $18.50 /SF/YR |
| Space Use | Office |
| Condition | Full Build-Out |
| Available | Now |
Move in ready suite with elevator lobby exposure. Room to add offices or fill with cubicles.
- Listed lease rate plus proportional share of electrical cost
- Fully Built-Out as Standard Office
- Mostly Open Floor Plan Layout
- 2 Private Offices
- 1 Conference Room
- Space is in Excellent Condition
- Can be combined with additional space(s) for up to 10,055 SF of adjacent space
- Reception Area
- Kitchen
- Natural Light
- Open-Plan
- Spec Suite
- Move In Ready
3rd Floor, Ste 325
| Size | 6,399 SF |
| Term | Negotiable |
| Rental Rate | $18.50 /SF/YR |
| Space Use | Office |
| Condition | Full Build-Out |
| Available | Now |
Great second generation space with highway views and workstations available.
- Listed lease rate plus proportional share of electrical cost
- Fully Built-Out as Standard Office
- Mostly Open Floor Plan Layout
- 6 Private Offices
- 2 Conference Rooms
- 12 Workstations
- Space is in Excellent Condition
- Can be combined with additional space(s) for up to 10,055 SF of adjacent space
- Central Air Conditioning
- Kitchen
- Wi-Fi Connectivity
- Drop Ceilings
- Open-Plan
- Workstations Available
- Glass conference rooms.
4th Floor, Ste 400
| Size | 11,100-14,034 SF |
| Term | Negotiable |
| Rental Rate | $18.50 /SF/YR |
| Space Use | Office |
| Condition | Full Build-Out |
| Available | Now |
50/50 office to open space in Suite 400 with 17 offices, break room, and multiple conference rooms. Entire floor is available with 14,034 contiguous. Total offices on full floor: 34
- Listed lease rate plus proportional share of electrical cost
- Fully Built-Out as Standard Office
- Mostly Open Floor Plan Layout
- 16 Private Offices
- 3 Conference Rooms
- Space is in Excellent Condition
- Kitchen
- Open-Plan
- Full Floor Opportunity
- Building Signage Available
4th Floor, Ste 460
| Size | 2,934-14,034 SF |
| Term | 3-10 Years |
| Rental Rate | $18.50 /SF/YR |
| Space Use | Office |
| Condition | - |
| Available | February 01, 2025 |
3,000 RSF with lobby exposure, five (5) offices, conference room, break room and open space for cubicles. All glass door entry.
- Listed lease rate plus proportional share of electrical cost
- Mostly Open Floor Plan Layout
- 5 Private Offices
- 1 Conference Room
- Central Air Conditioning
- Wi-Fi Connectivity
- Fully Carpeted
- Drop Ceilings
- Natural Light
- Contiguous Space Available
- Contiguous Space Available
Property Overview
Central Park Tower centrally located along Highway 183 with instant access to Airport Freeway (SH 121), Highway 360 and DFW Airport. Surrounded by walkable dining options, retail amenities, and Parks Pantry on-site. 6 Story building including 107,416 SF of office rentable building area. Renovations completed in 2022.
- Food Service
- Property Manager on Site
- Signage
PROPERTY FACTS
Presented by

Central Park Tower | 2350 Airport Fwy
Hmm, there seems to have been an error sending your message. Please try again.
Thanks! Your message was sent.
























