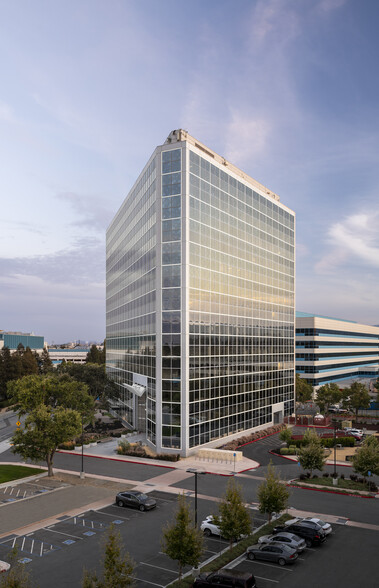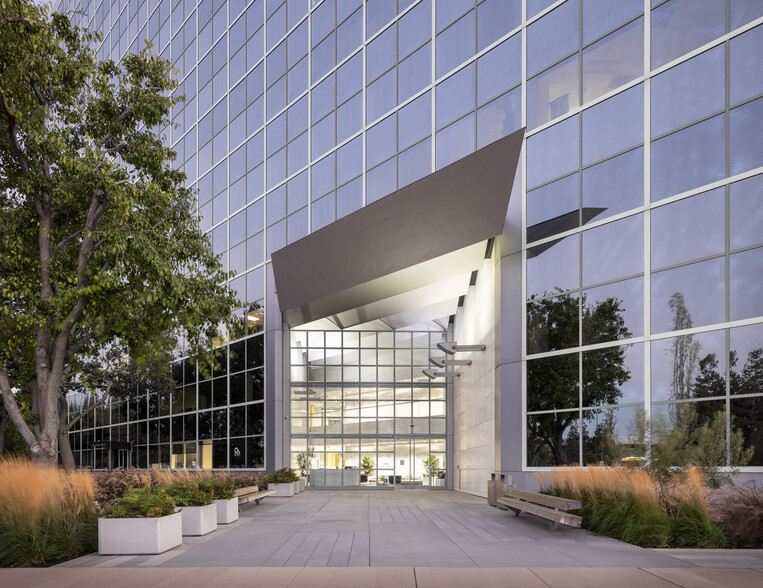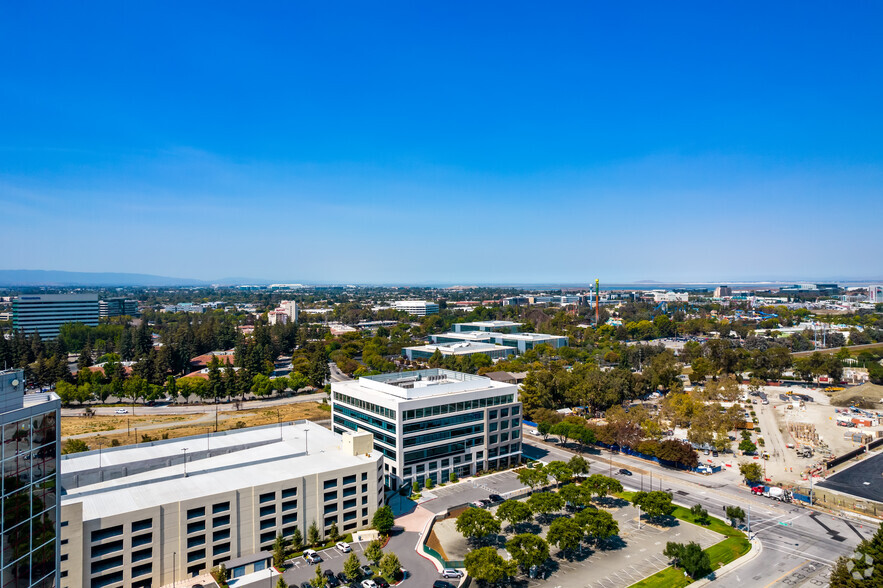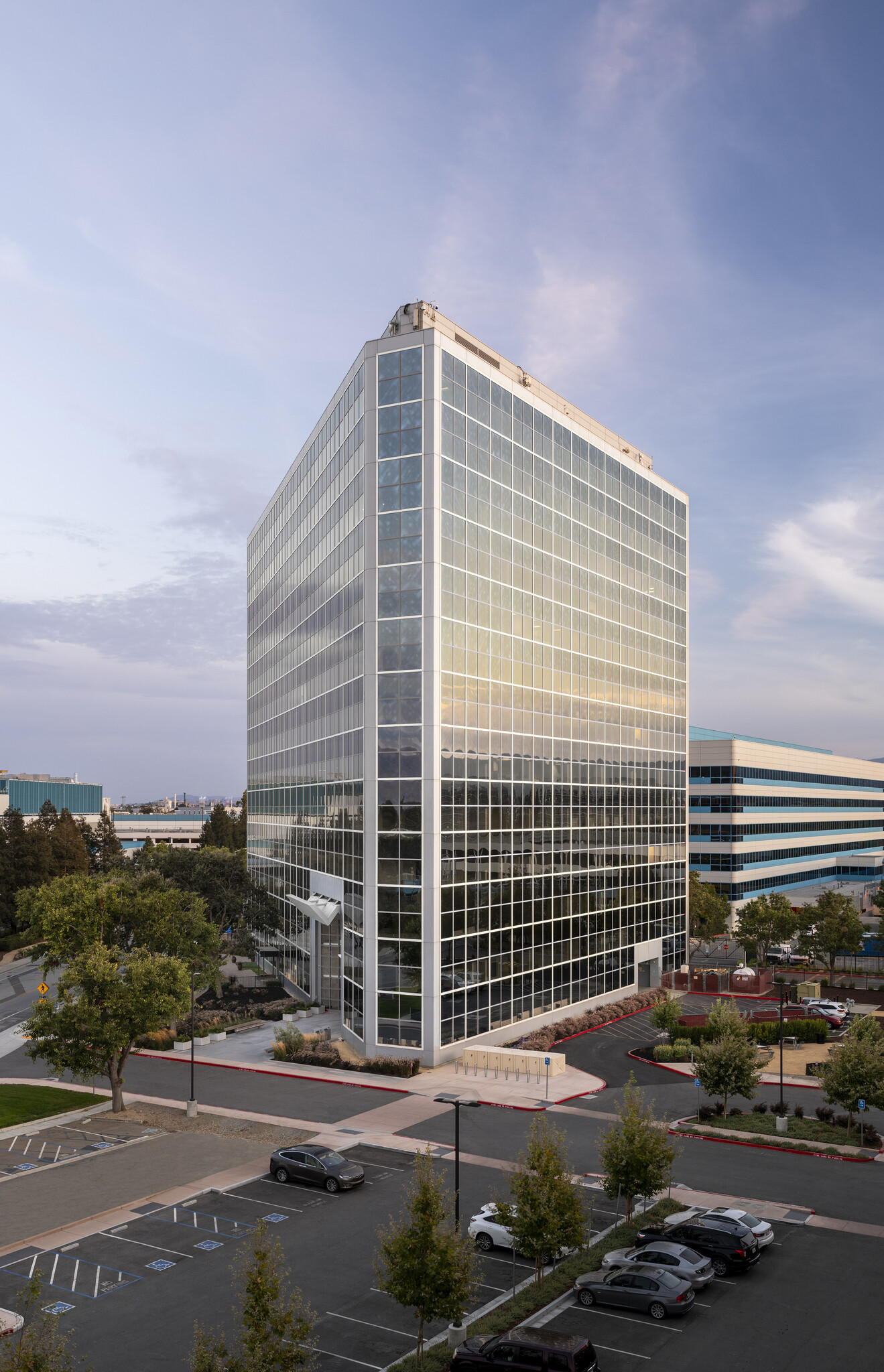
This feature is unavailable at the moment.
We apologize, but the feature you are trying to access is currently unavailable. We are aware of this issue and our team is working hard to resolve the matter.
Please check back in a few minutes. We apologize for the inconvenience.
- LoopNet Team
thank you

Your email has been sent!
Mission City Center Santa Clara, CA 95054
1,698 - 74,387 SF of Office Space Available



Park Highlights
- Building Engines - portal for tenants to log work orders, obtain forms and see leasing brochure
- Updated fitness center with showers, lockers, towel service, and wellness/mother's room
- Executive conference rooms with large monitors
- Charging Stations - 18 stalls
- Close proximity to San Jose International Airport, restaurants, hotels, and convention center
PARK FACTS
all available spaces(13)
Display Rental Rate as
- Space
- Size
- Term
- Rental Rate
- Space Use
- Condition
- Available
1 conference room, break room and open area for desks/benching.
- Rate includes utilities, building services and property expenses
- Mostly Open Floor Plan Layout
- 1 Conference Room
- Central Air and Heating
- Natural Light
- Fully Built-Out as Standard Office
- Fits 6 - 17 People
- Space is in Excellent Condition
- Elevator Access
1 conference room, 1 private office, break room and open area for desks/benching. Market ready.
- Fully Built-Out as Standard Office
- Fits 7 - 22 People
- 1 Conference Room
- Central Air and Heating
- Natural Light
- Mostly Open Floor Plan Layout
- 1 Private Office
- Space is in Excellent Condition
- Elevator Access
1 conference room, 2 private offices, open area for 4 workstations, and small break room.
- Rate includes utilities, building services and property expenses
- Mostly Open Floor Plan Layout
- Fully Built-Out as Standard Office
- Fits 5 - 14 People
1 private office, 1 conference room, breakroom, small server room, and open area for cubicles or benches.
- Fully Built-Out as Standard Office
- Fits 9 - 27 People
- 1 Conference Room
- Central Air and Heating
- Natural Light
- Mostly Open Floor Plan Layout
- 1 Private Office
- Space is in Excellent Condition
- Elevator Access
- View of 49ers Stadium
Large/small conference rooms, 8 private offices, break room, reception and open area.
- Fully Built-Out as Standard Office
- Fits 18 - 55 People
- 2 Conference Rooms
- Central Air and Heating
- Elevator Access
- Mostly Open Floor Plan Layout
- 8 Private Offices
- Space is in Excellent Condition
- Reception Area
- Natural Light
1 conference room, 4 private offices, break room and open area for desks/bending. Market ready.
- Fully Built-Out as Standard Office
- Fits 7 - 22 People
- 1 Conference Room
- Central Air and Heating
- Natural Light
- Mostly Open Floor Plan Layout
- 4 Private Offices
- Space is in Excellent Condition
- Elevator Access
- Rate includes utilities, building services and property expenses
- Fits 5 - 14 People
- 1 Conference Room
- Central Air and Heating
- Natural Light
- Fully Built-Out as Standard Office
- 4 Private Offices
- Space is in Excellent Condition
- Elevator Access
1 large conference room, 2 flexible private offices/meeting rooms, break room, and open office for benching or cubes. Lighting is Title 24 compliant.
- Fully Built-Out as Standard Office
- Fits 14 - 45 People
- 1 Conference Room
- Central Air and Heating
- Natural Light
- Mostly Open Floor Plan Layout
- 2 Private Offices
- Space is in Excellent Condition
- Elevator Access
Full floor availability. 1 large conference room, 6 smaller conference/meeting rooms, 3 private offices, large break area, work room, server room and open area for cubicles. Building-top signage available for full 6th floor user.
- Fully Built-Out as Standard Office
- Fits 51 - 162 People
- 7 Conference Rooms
- Central Air and Heating
- Natural Light
- Mostly Open Floor Plan Layout
- 3 Private Offices
- Space is in Excellent Condition
- Elevator Access
Large conference room, 4 private offices, break room, reception and open area for cubes or benching. Market ready work includes exposed ceilings and polished concrete.
- Fully Built-Out as Standard Office
- Fits 21 - 66 People
- 1 Conference Room
- Central Air and Heating
- Exposed Ceiling
- Open Floor Plan Layout
- 4 Private Offices
- Space is in Excellent Condition
- Elevator Access
- Natural Light
1 private office, 1 conference room, break area and open area for cubicles/benching.
- Fully Built-Out as Standard Office
- Fits 8 - 24 People
- 1 Conference Room
- Central Air and Heating
- Natural Light
- Mostly Open Floor Plan Layout
- 1 Private Office
- Space is in Excellent Condition
- Elevator Access
1 board room, 3 meeting rooms, 30 private offices, 2 phone rooms, 2 storage rooms, 1 server room and 2 break rooms.
- Rate includes utilities, building services and property expenses
- Fits 33 - 105 People
- 4 Conference Rooms
- Elevator Access
- Natural Light
- Fully Built-Out as Financial Services Office
- 30 Private Offices
- Central Air and Heating
- Corner Space
3 conference rooms, 2 private offices, 1 storage/IT room, break area, and open area for cubicles/benching. Great views.
- Fully Built-Out as Standard Office
- Fits 9 - 29 People
- 3 Conference Rooms
- Elevator Access
- Mostly Open Floor Plan Layout
- 2 Private Offices
- Central Air and Heating
- Natural Light
| Space | Size | Term | Rental Rate | Space Use | Condition | Available |
| 2nd Floor, Ste 250 | 2,042 SF | 3 Years | Upon Request Upon Request Upon Request Upon Request | Office | Full Build-Out | Now |
| 3rd Floor, Ste 330 | 2,644 SF | 3-7 Years | Upon Request Upon Request Upon Request Upon Request | Office | Full Build-Out | Now |
| 3rd Floor, Ste 380 | 1,720 SF | 3-7 Years | Upon Request Upon Request Upon Request Upon Request | Office | Full Build-Out | Now |
| 3rd Floor, Ste 390 | 3,325 SF | 3-7 Years | Upon Request Upon Request Upon Request Upon Request | Office | Full Build-Out | Now |
| 4th Floor, Ste 400 | 6,836 SF | 3-7 Years | Upon Request Upon Request Upon Request Upon Request | Office | Full Build-Out | Now |
| 4th Floor, Ste 470 | 2,646 SF | 3-7 Years | Upon Request Upon Request Upon Request Upon Request | Office | Full Build-Out | Now |
| 4th Floor, Ste 480 | 1,698 SF | 3 Years | Upon Request Upon Request Upon Request Upon Request | Office | Full Build-Out | Now |
| 5th Floor, Ste 525 | 5,579 SF | 3-7 Years | Upon Request Upon Request Upon Request Upon Request | Office | Full Build-Out | Now |
| 6th Floor, Ste 600 | 20,133 SF | 5-7 Years | Upon Request Upon Request Upon Request Upon Request | Office | Full Build-Out | Now |
| 7th Floor, Ste 750 | 8,136 SF | 3-7 Years | Upon Request Upon Request Upon Request Upon Request | Office | Full Build-Out | Now |
| 8th Floor, Ste 880 | 2,971 SF | 3-7 Years | Upon Request Upon Request Upon Request Upon Request | Office | Full Build-Out | Now |
| 9th Floor, Ste 988 | 13,081 SF | 3 Years | Upon Request Upon Request Upon Request Upon Request | Office | Full Build-Out | April 01, 2025 |
| 11th Floor, Ste 1170 | 3,576 SF | 3-7 Years | Upon Request Upon Request Upon Request Upon Request | Office | Full Build-Out | Now |
2350 Mission College Blvd - 2nd Floor - Ste 250
2350 Mission College Blvd - 3rd Floor - Ste 330
2350 Mission College Blvd - 3rd Floor - Ste 380
2350 Mission College Blvd - 3rd Floor - Ste 390
2350 Mission College Blvd - 4th Floor - Ste 400
2350 Mission College Blvd - 4th Floor - Ste 470
2350 Mission College Blvd - 4th Floor - Ste 480
2350 Mission College Blvd - 5th Floor - Ste 525
2350 Mission College Blvd - 6th Floor - Ste 600
2350 Mission College Blvd - 7th Floor - Ste 750
2350 Mission College Blvd - 8th Floor - Ste 880
2350 Mission College Blvd - 9th Floor - Ste 988
2350 Mission College Blvd - 11th Floor - Ste 1170
2350 Mission College Blvd - 2nd Floor - Ste 250
| Size | 2,042 SF |
| Term | 3 Years |
| Rental Rate | Upon Request |
| Space Use | Office |
| Condition | Full Build-Out |
| Available | Now |
1 conference room, break room and open area for desks/benching.
- Rate includes utilities, building services and property expenses
- Fully Built-Out as Standard Office
- Mostly Open Floor Plan Layout
- Fits 6 - 17 People
- 1 Conference Room
- Space is in Excellent Condition
- Central Air and Heating
- Elevator Access
- Natural Light
2350 Mission College Blvd - 3rd Floor - Ste 330
| Size | 2,644 SF |
| Term | 3-7 Years |
| Rental Rate | Upon Request |
| Space Use | Office |
| Condition | Full Build-Out |
| Available | Now |
1 conference room, 1 private office, break room and open area for desks/benching. Market ready.
- Fully Built-Out as Standard Office
- Mostly Open Floor Plan Layout
- Fits 7 - 22 People
- 1 Private Office
- 1 Conference Room
- Space is in Excellent Condition
- Central Air and Heating
- Elevator Access
- Natural Light
2350 Mission College Blvd - 3rd Floor - Ste 380
| Size | 1,720 SF |
| Term | 3-7 Years |
| Rental Rate | Upon Request |
| Space Use | Office |
| Condition | Full Build-Out |
| Available | Now |
1 conference room, 2 private offices, open area for 4 workstations, and small break room.
- Rate includes utilities, building services and property expenses
- Fully Built-Out as Standard Office
- Mostly Open Floor Plan Layout
- Fits 5 - 14 People
2350 Mission College Blvd - 3rd Floor - Ste 390
| Size | 3,325 SF |
| Term | 3-7 Years |
| Rental Rate | Upon Request |
| Space Use | Office |
| Condition | Full Build-Out |
| Available | Now |
1 private office, 1 conference room, breakroom, small server room, and open area for cubicles or benches.
- Fully Built-Out as Standard Office
- Mostly Open Floor Plan Layout
- Fits 9 - 27 People
- 1 Private Office
- 1 Conference Room
- Space is in Excellent Condition
- Central Air and Heating
- Elevator Access
- Natural Light
- View of 49ers Stadium
2350 Mission College Blvd - 4th Floor - Ste 400
| Size | 6,836 SF |
| Term | 3-7 Years |
| Rental Rate | Upon Request |
| Space Use | Office |
| Condition | Full Build-Out |
| Available | Now |
Large/small conference rooms, 8 private offices, break room, reception and open area.
- Fully Built-Out as Standard Office
- Mostly Open Floor Plan Layout
- Fits 18 - 55 People
- 8 Private Offices
- 2 Conference Rooms
- Space is in Excellent Condition
- Central Air and Heating
- Reception Area
- Elevator Access
- Natural Light
2350 Mission College Blvd - 4th Floor - Ste 470
| Size | 2,646 SF |
| Term | 3-7 Years |
| Rental Rate | Upon Request |
| Space Use | Office |
| Condition | Full Build-Out |
| Available | Now |
1 conference room, 4 private offices, break room and open area for desks/bending. Market ready.
- Fully Built-Out as Standard Office
- Mostly Open Floor Plan Layout
- Fits 7 - 22 People
- 4 Private Offices
- 1 Conference Room
- Space is in Excellent Condition
- Central Air and Heating
- Elevator Access
- Natural Light
2350 Mission College Blvd - 4th Floor - Ste 480
| Size | 1,698 SF |
| Term | 3 Years |
| Rental Rate | Upon Request |
| Space Use | Office |
| Condition | Full Build-Out |
| Available | Now |
- Rate includes utilities, building services and property expenses
- Fully Built-Out as Standard Office
- Fits 5 - 14 People
- 4 Private Offices
- 1 Conference Room
- Space is in Excellent Condition
- Central Air and Heating
- Elevator Access
- Natural Light
2350 Mission College Blvd - 5th Floor - Ste 525
| Size | 5,579 SF |
| Term | 3-7 Years |
| Rental Rate | Upon Request |
| Space Use | Office |
| Condition | Full Build-Out |
| Available | Now |
1 large conference room, 2 flexible private offices/meeting rooms, break room, and open office for benching or cubes. Lighting is Title 24 compliant.
- Fully Built-Out as Standard Office
- Mostly Open Floor Plan Layout
- Fits 14 - 45 People
- 2 Private Offices
- 1 Conference Room
- Space is in Excellent Condition
- Central Air and Heating
- Elevator Access
- Natural Light
2350 Mission College Blvd - 6th Floor - Ste 600
| Size | 20,133 SF |
| Term | 5-7 Years |
| Rental Rate | Upon Request |
| Space Use | Office |
| Condition | Full Build-Out |
| Available | Now |
Full floor availability. 1 large conference room, 6 smaller conference/meeting rooms, 3 private offices, large break area, work room, server room and open area for cubicles. Building-top signage available for full 6th floor user.
- Fully Built-Out as Standard Office
- Mostly Open Floor Plan Layout
- Fits 51 - 162 People
- 3 Private Offices
- 7 Conference Rooms
- Space is in Excellent Condition
- Central Air and Heating
- Elevator Access
- Natural Light
2350 Mission College Blvd - 7th Floor - Ste 750
| Size | 8,136 SF |
| Term | 3-7 Years |
| Rental Rate | Upon Request |
| Space Use | Office |
| Condition | Full Build-Out |
| Available | Now |
Large conference room, 4 private offices, break room, reception and open area for cubes or benching. Market ready work includes exposed ceilings and polished concrete.
- Fully Built-Out as Standard Office
- Open Floor Plan Layout
- Fits 21 - 66 People
- 4 Private Offices
- 1 Conference Room
- Space is in Excellent Condition
- Central Air and Heating
- Elevator Access
- Exposed Ceiling
- Natural Light
2350 Mission College Blvd - 8th Floor - Ste 880
| Size | 2,971 SF |
| Term | 3-7 Years |
| Rental Rate | Upon Request |
| Space Use | Office |
| Condition | Full Build-Out |
| Available | Now |
1 private office, 1 conference room, break area and open area for cubicles/benching.
- Fully Built-Out as Standard Office
- Mostly Open Floor Plan Layout
- Fits 8 - 24 People
- 1 Private Office
- 1 Conference Room
- Space is in Excellent Condition
- Central Air and Heating
- Elevator Access
- Natural Light
2350 Mission College Blvd - 9th Floor - Ste 988
| Size | 13,081 SF |
| Term | 3 Years |
| Rental Rate | Upon Request |
| Space Use | Office |
| Condition | Full Build-Out |
| Available | April 01, 2025 |
1 board room, 3 meeting rooms, 30 private offices, 2 phone rooms, 2 storage rooms, 1 server room and 2 break rooms.
- Rate includes utilities, building services and property expenses
- Fully Built-Out as Financial Services Office
- Fits 33 - 105 People
- 30 Private Offices
- 4 Conference Rooms
- Central Air and Heating
- Elevator Access
- Corner Space
- Natural Light
2350 Mission College Blvd - 11th Floor - Ste 1170
| Size | 3,576 SF |
| Term | 3-7 Years |
| Rental Rate | Upon Request |
| Space Use | Office |
| Condition | Full Build-Out |
| Available | Now |
3 conference rooms, 2 private offices, 1 storage/IT room, break area, and open area for cubicles/benching. Great views.
- Fully Built-Out as Standard Office
- Mostly Open Floor Plan Layout
- Fits 9 - 29 People
- 2 Private Offices
- 3 Conference Rooms
- Central Air and Heating
- Elevator Access
- Natural Light
Park Overview
245,000 RSF, 13-story class A high rise office building offering smaller spaces with opportunity for growth. Amenities include: ample parking in 7-story garage, charging stations, outdoor picnic area, renovated entryway with modern seating, updated fitness center with showers, lockers and wellness/mother’s room, security from 7:00 AM – 7:00 PM Monday – Friday, executive conference rooms with large monitors, property management on-site, located in the heart of Silicon Valley, shuttle to and from Caltrain Lawrence Station, easy access to Hwy 101, close proximity to San Jose International Airport, restaurants, hotels, and convention center and access to San Tomas Aquino walking/biking trail. Adjacent to Intel. Cross street is Juliette Lane.
- Courtyard
- Property Manager on Site
- Car Charging Station
Presented by

Mission City Center | Santa Clara, CA 95054
Hmm, there seems to have been an error sending your message. Please try again.
Thanks! Your message was sent.





























