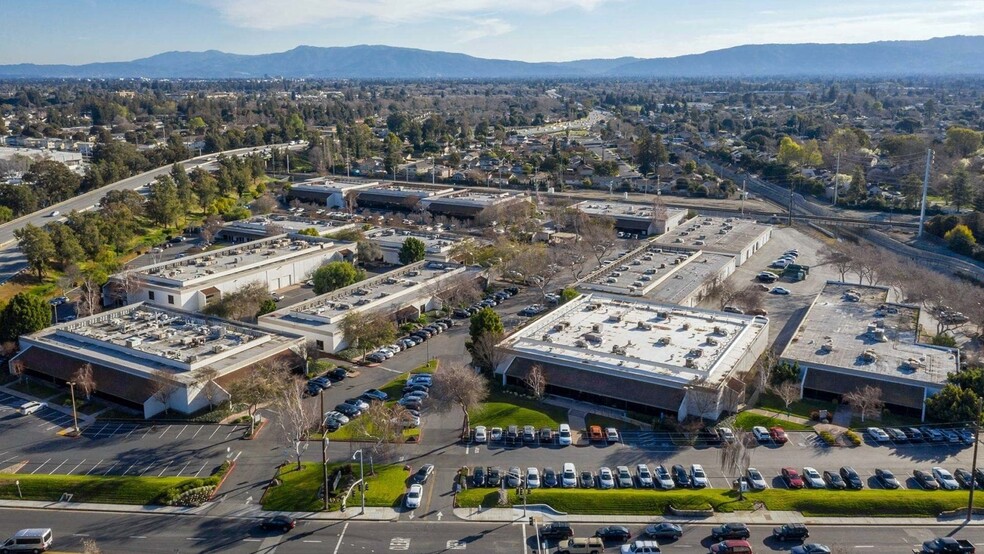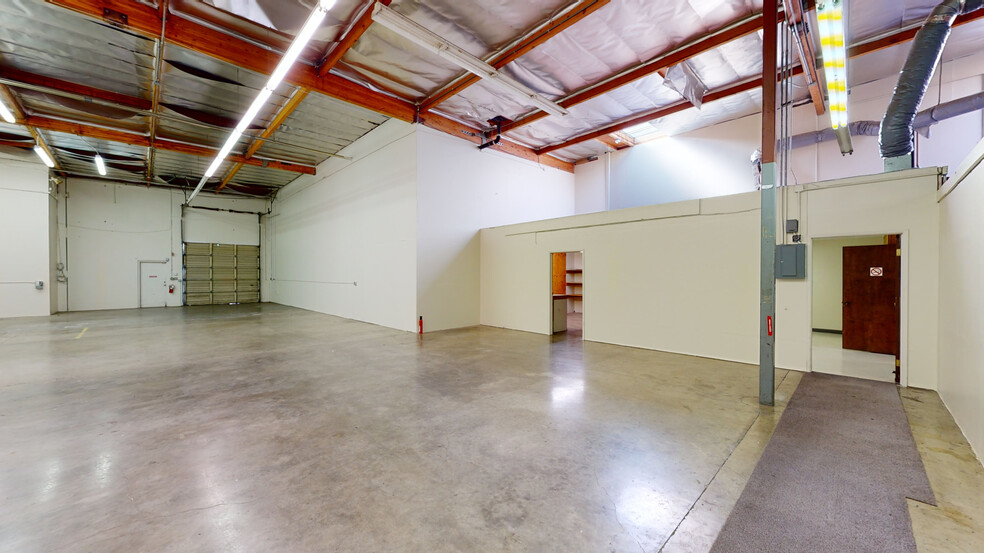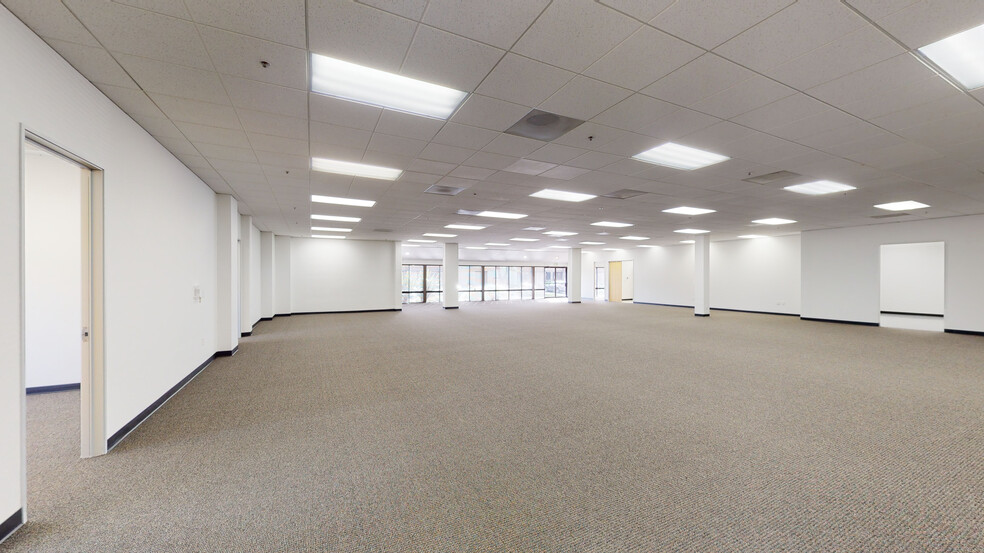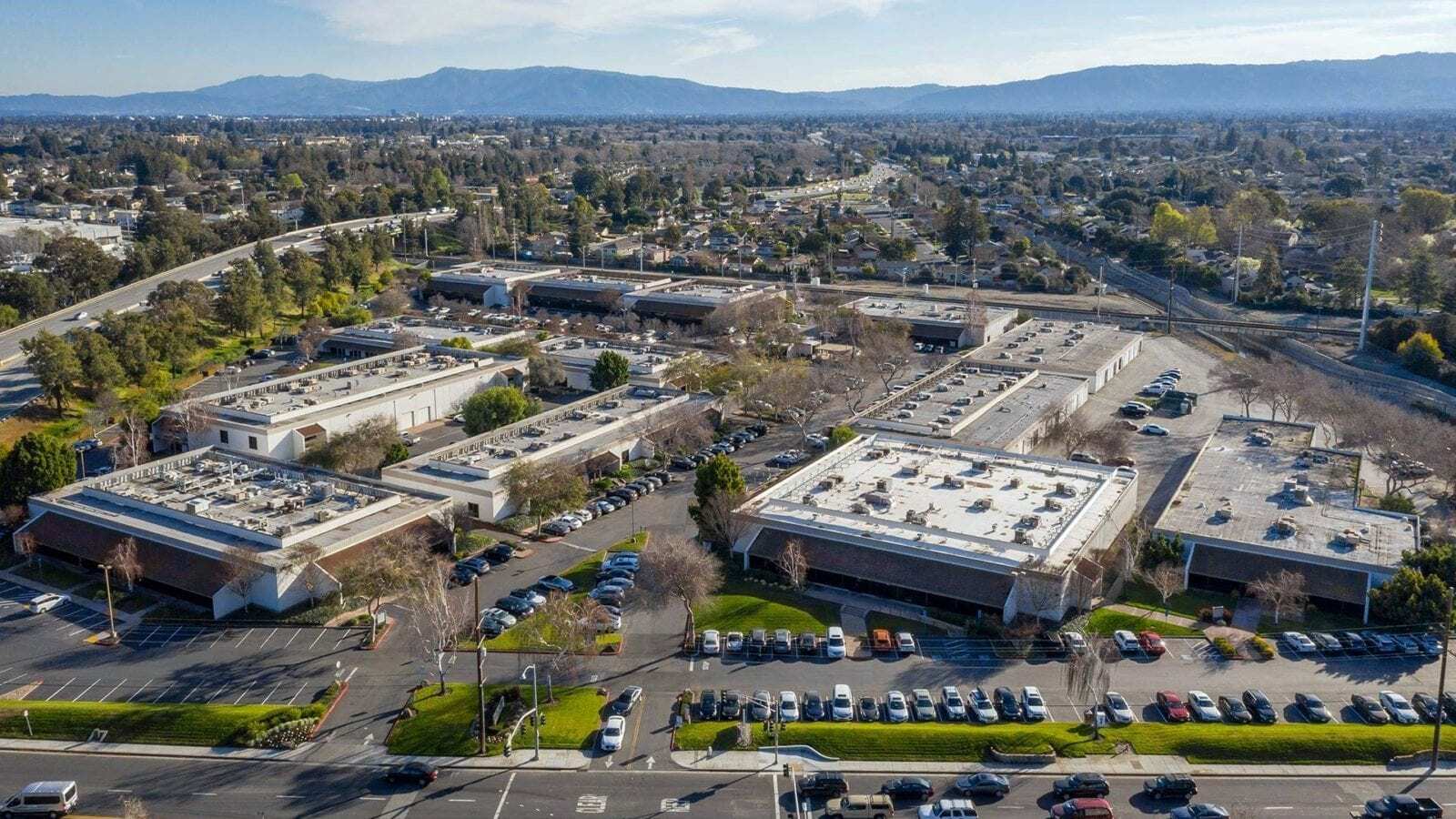
This feature is unavailable at the moment.
We apologize, but the feature you are trying to access is currently unavailable. We are aware of this issue and our team is working hard to resolve the matter.
Please check back in a few minutes. We apologize for the inconvenience.
- LoopNet Team
thank you

Your email has been sent!
Park Highlights
- Santa Clara Commerce Park is a portfolio of 11 buildings with a blend of flex, warehouse, R&D, and office space.
- Offering an assortment of suites to fit any business need with open floor plans and spaces ranging from 140 to 9,000 square feet.
- Full suite of on-site amenities and reliable management with ample parking, a ratio of 3.3 spaces per 1,000 square feet.
- Easy access to major commuting and transportation routes, including I-880, Highway 101, and San Jose International Airport.
- High identity location on the corner of San Tomas Expressway and Walsh Avenue, visited by over 70,000 cars daily.
- Central to the Santa Clara business hub, the park is across from the Nvidia worldwide headquarters campus.
PARK FACTS
Features and Amenities
- Freeway Visibility
- Property Manager on Site
all available spaces(7)
Display Rental Rate as
- Space
- Size
- Term
- Rental Rate
- Space Use
- Condition
- Available
100% office, 4 private offices, 2 conference rooms, 2 entrances
- Fully Built-Out as Standard Office
- Fits 4 - 11 People
- 2 Conference Rooms
- Finished Ceilings: 8’ - 9’
- Mostly Open Floor Plan Layout
- 4 Private Offices
- 4 Workstations
- Natural Lighting
| Space | Size | Term | Rental Rate | Space Use | Condition | Available |
| 1st Floor, Ste 2336H | 1,370 SF | Negotiable | Upon Request Upon Request Upon Request Upon Request | Office | Full Build-Out | Now |
2330-2338 Walsh Ave - 1st Floor - Ste 2336H
- Space
- Size
- Term
- Rental Rate
- Space Use
- Condition
- Available
2-story office, private restrooms, open office area, 5 private offices, warehouse, 2 GL doors.
80% office, balance warehouse, multiple offices, 2-story offices
- Listed rate may not include certain utilities, building services and property expenses
- Private Restrooms
- Includes 4,000 SF of dedicated office space
- Natural Light
2-story office, private restrooms, open office area, break room, 4 private offices
- Fully Built-Out as Standard Office
- Fits 13 - 40 People
- 1 Conference Room
- Finished Ceilings: 8’ - 9’
- Natural Lighting
- Mostly Open Floor Plan Layout
- 4 Private Offices
- 1 Workstation
- Private Restrooms
| Space | Size | Term | Rental Rate | Space Use | Condition | Available |
| 1st Floor - 2342-A | 4,662 SF | Negotiable | Upon Request Upon Request Upon Request Upon Request | Flex | - | June 01, 2025 |
| 1st Floor - 2344-A | 5,000 SF | Negotiable | Upon Request Upon Request Upon Request Upon Request | Flex | Full Build-Out | Now |
| 1st Floor, Ste 2348 | 4,896 SF | Negotiable | Upon Request Upon Request Upon Request Upon Request | Office | Full Build-Out | Now |
2340-2348 Walsh Ave - 1st Floor - 2342-A
2340-2348 Walsh Ave - 1st Floor - 2344-A
2340-2348 Walsh Ave - 1st Floor - Ste 2348
- Space
- Size
- Term
- Rental Rate
- Space Use
- Condition
- Available
45% drop-ceiling office with 1 conference room, 1 private office, open warehouse with VCT/lab flooring, 1 GL door
- 1 Drive Bay
- Natural Lighting
- Private Restrooms
80% office, 6 private offices, 1 conference room, balance warehouse, restrooms, GL door.
- 1 Drive Bay
- Natural Lighting
- Private Restrooms
100% office, 2 private offices, open office area, 2 entrances.
- Fits 4 - 10 People
| Space | Size | Term | Rental Rate | Space Use | Condition | Available |
| 1st Floor - 2364 | 2,320 SF | Negotiable | Upon Request Upon Request Upon Request Upon Request | Flex | Full Build-Out | Now |
| 1st Floor - 2366 | 2,387 SF | Negotiable | Upon Request Upon Request Upon Request Upon Request | Flex | Full Build-Out | Now |
| 1st Floor, Ste 2368 | 1,227 SF | Negotiable | Upon Request Upon Request Upon Request Upon Request | Office | - | February 01, 2025 |
2360-2368 Walsh Ave - 1st Floor - 2364
2360-2368 Walsh Ave - 1st Floor - 2366
2360-2368 Walsh Ave - 1st Floor - Ste 2368
2330-2338 Walsh Ave - 1st Floor - Ste 2336H
| Size | 1,370 SF |
| Term | Negotiable |
| Rental Rate | Upon Request |
| Space Use | Office |
| Condition | Full Build-Out |
| Available | Now |
100% office, 4 private offices, 2 conference rooms, 2 entrances
- Fully Built-Out as Standard Office
- Mostly Open Floor Plan Layout
- Fits 4 - 11 People
- 4 Private Offices
- 2 Conference Rooms
- 4 Workstations
- Finished Ceilings: 8’ - 9’
- Natural Lighting
2340-2348 Walsh Ave - 1st Floor - 2342-A
| Size | 4,662 SF |
| Term | Negotiable |
| Rental Rate | Upon Request |
| Space Use | Flex |
| Condition | - |
| Available | June 01, 2025 |
2-story office, private restrooms, open office area, 5 private offices, warehouse, 2 GL doors.
2340-2348 Walsh Ave - 1st Floor - 2344-A
| Size | 5,000 SF |
| Term | Negotiable |
| Rental Rate | Upon Request |
| Space Use | Flex |
| Condition | Full Build-Out |
| Available | Now |
80% office, balance warehouse, multiple offices, 2-story offices
- Listed rate may not include certain utilities, building services and property expenses
- Includes 4,000 SF of dedicated office space
- Private Restrooms
- Natural Light
2340-2348 Walsh Ave - 1st Floor - Ste 2348
| Size | 4,896 SF |
| Term | Negotiable |
| Rental Rate | Upon Request |
| Space Use | Office |
| Condition | Full Build-Out |
| Available | Now |
2-story office, private restrooms, open office area, break room, 4 private offices
- Fully Built-Out as Standard Office
- Mostly Open Floor Plan Layout
- Fits 13 - 40 People
- 4 Private Offices
- 1 Conference Room
- 1 Workstation
- Finished Ceilings: 8’ - 9’
- Private Restrooms
- Natural Lighting
2360-2368 Walsh Ave - 1st Floor - 2364
| Size | 2,320 SF |
| Term | Negotiable |
| Rental Rate | Upon Request |
| Space Use | Flex |
| Condition | Full Build-Out |
| Available | Now |
45% drop-ceiling office with 1 conference room, 1 private office, open warehouse with VCT/lab flooring, 1 GL door
- 1 Drive Bay
- Private Restrooms
- Natural Lighting
2360-2368 Walsh Ave - 1st Floor - 2366
| Size | 2,387 SF |
| Term | Negotiable |
| Rental Rate | Upon Request |
| Space Use | Flex |
| Condition | Full Build-Out |
| Available | Now |
80% office, 6 private offices, 1 conference room, balance warehouse, restrooms, GL door.
- 1 Drive Bay
- Private Restrooms
- Natural Lighting
2360-2368 Walsh Ave - 1st Floor - Ste 2368
| Size | 1,227 SF |
| Term | Negotiable |
| Rental Rate | Upon Request |
| Space Use | Office |
| Condition | - |
| Available | February 01, 2025 |
100% office, 2 private offices, open office area, 2 entrances.
- Fits 4 - 10 People
Park Overview
Santa Clara Commerce Park at 2390 Walsh Ave offers a 251,000-square-foot commercial real estate space encompassing 11 buildings in the heart of Silicon Valley. This portfolio provides a wide variety of space available ranging from 140 to 9,000 square feet and space types including flex, warehouse, Research & Development (R&D), and office to accommodate any business need. The Santa Clara Commerce Park boasts a top-rated on-site deli, a membership-based fitness facility, and a leasing management office. Adjacent to the Nvidia worldwide headquarters campus, the Santa Clara Commerce Park is ideally positioned in the industrial center of Santa Clara, CA. This Commerce Park benefits from a high-identity location on the corner of San Tomas Expressway and Walsh Avenue, visited by over 70,000 cars daily. Traveling is accessible from the business park 10 minutes from the San Jose International Airport. Commuting around town by car is easy, with Route 101 a three-minute drive from the property. It provides excellent access to Interstates 880 and 280. Take advantage of exceptional visibility and a sought-after Silicon Valley destination at Santa Clara Commerce Park.
Park Brochure
About Central Santa Clara
Santa Clara, located at Silicon Valley's center, is synonymous with the tech industry. Semiconductor manufacturers, including Applied Materials, Intel Corporation, and AMD, represent the city’s largest employers, and others, including Avaya, Inc. and, more recently, Palo Alto Networks, have moved into the suburban area.
Positioned just west of San Jose and east of Sunnyvale and Cupertino, Santa Clara is easily accessible by freeway and adjacent to the San Jose International Airport. Caltrain provides public transportation from San Francisco to San Jose, and the South Bay’s VTA light rail traverses North Santa Clara.
Beyond its central location and accessibility, businesses are attracted to Santa Clara’s low business taxes and utility rates and relatively affordable commercial real estate within the region. Many modern mid-rise commercial buildings in the city are situated in campus-like environments with outdoor spaces and ample parking.
Tree-lined residential neighborhoods and newer apartment complexes provide ample housing options for local business employees. Nearby attractions include the Santa Clara Convention Center, Great America amusement park, the Westfield Valley Fair shopping mall, and Levi’s Stadium, home of the San Francisco 49ers NFL football team.
DEMOGRAPHICS
Regional Accessibility
About the Owner
Presented by

Santa Clara Commerce Park | Santa Clara, CA 95051
Hmm, there seems to have been an error sending your message. Please try again.
Thanks! Your message was sent.


















