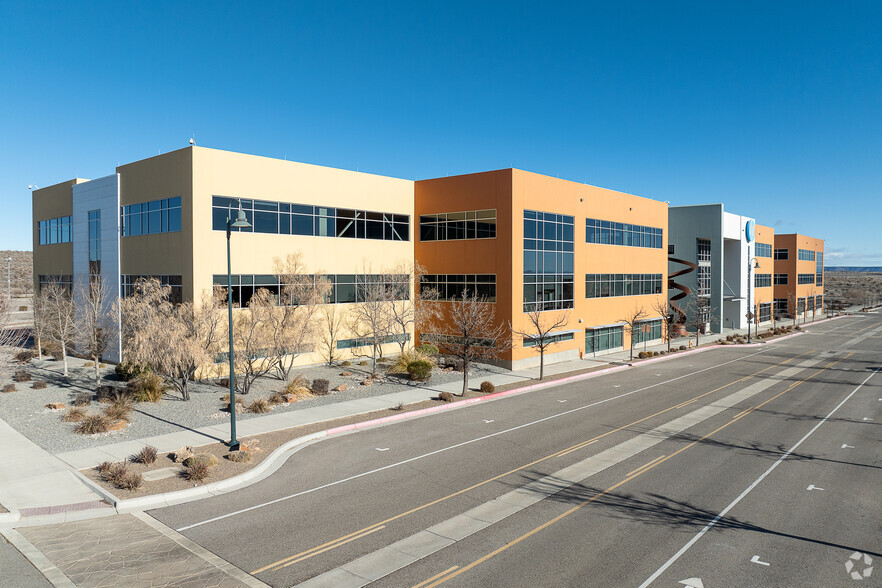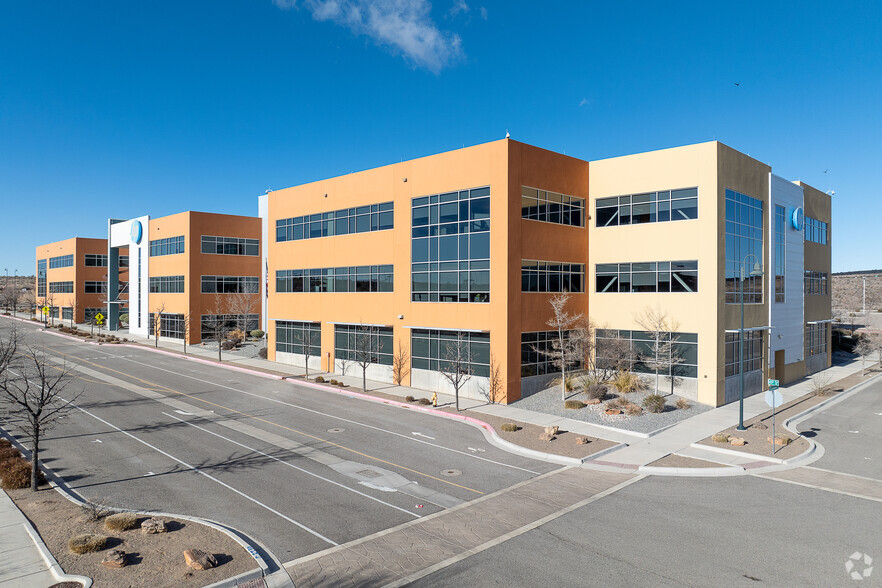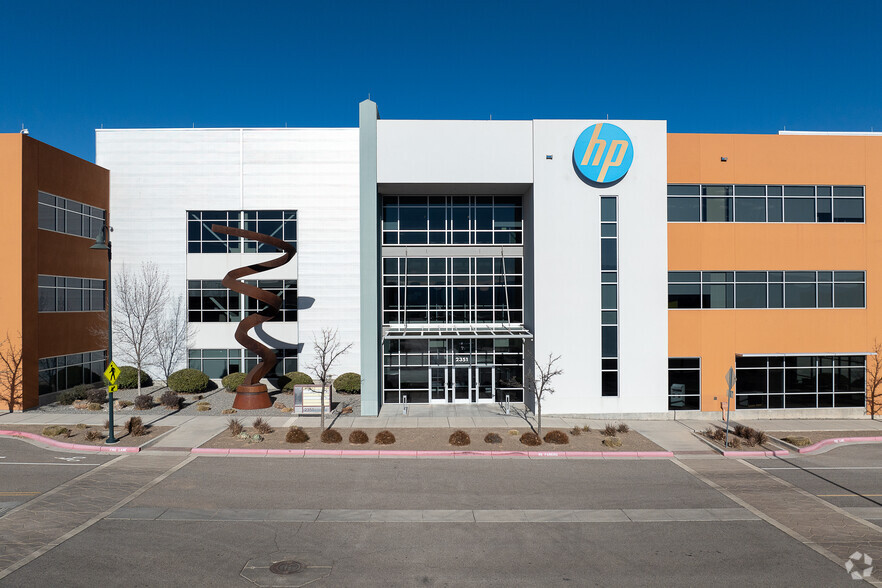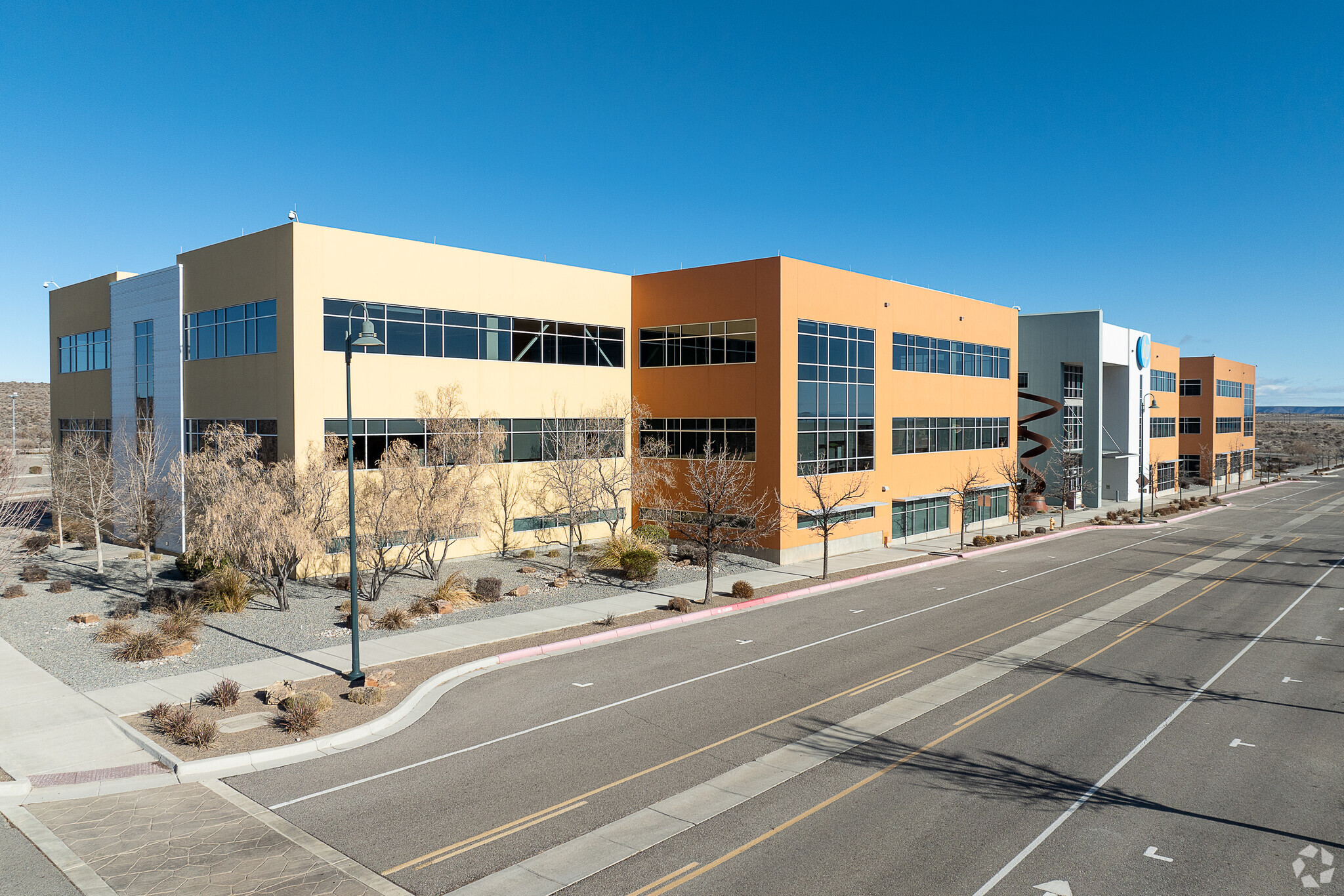
This feature is unavailable at the moment.
We apologize, but the feature you are trying to access is currently unavailable. We are aware of this issue and our team is working hard to resolve the matter.
Please check back in a few minutes. We apologize for the inconvenience.
- LoopNet Team
thank you

Your email has been sent!
2351 HP Way NE
18,973 - 132,744 SF of Office Space Available in Rio Rancho, NM 87144



Highlights
- Award winning design with strong ownership
- LEED Silver with health and wellness directives including abundant natural light, outside-air intake, flexible floorplans and other safety features
- Surrounded by top national and regional tenants
- Proven location attracting strong workforce from all quadrants of the greater Albuquerque/Rio Rancho area
- Secured entry, common area card access
- 8/1,000 parking ratio
all available spaces(4)
Display Rental Rate as
- Space
- Size
- Term
- Rental Rate
- Space Use
- Condition
- Available
First floor data center - Suite 100 -18,973 RSF available for lease. Contact broker for details.
- Fully Built-Out as Professional Services Office
- 1 Conference Room
- Space is in Excellent Condition
- Central Air Conditioning
- Laboratory
- Private Restrooms
- Natural Light
- (11) 40 Ton Computer Room Air Conditioners
- CAT 6 Cabling
- Single Feed Power at 12.47 KV
- Mostly Open Floor Plan Layout
- Finished Ceilings: 9’6”
- Can be combined with additional space(s) for up to 55,891 SF of adjacent space
- Kitchen
- Wi-Fi Connectivity
- Raised Floor
- Open-Plan
- CRAC Units
- 3 Humidifiers
- Raised Floor
First floor office - Suite 150 36,918 RSF available for lease. Contact broker for details.
- Fully Built-Out as Standard Office
- 3 Conference Rooms
- Can be combined with additional space(s) for up to 55,891 SF of adjacent space
- Kitchen
- Private Restrooms
- Natural Light
- Raised Floor for Cabling
- Herman Miller Furnishings Available for Use
- Mostly Open Floor Plan Layout
- Space is in Excellent Condition
- Central Air Conditioning
- Wi-Fi Connectivity
- Security System
- ± 336 Seats
- CAT 6 Cabling in Place
Large Class-A office space available for lease. Contact broker for details.
- Fully Built-Out as Standard Office
- Space is in Excellent Condition
- Central Air Conditioning
- Wi-Fi Connectivity
- Security System
- Open-Plan
- North and South Blocks are demisable
- Breakrooms
- Shared elevator lobby
- Mostly Open Floor Plan Layout
- Can be combined with additional space(s) for up to 76,853 SF of adjacent space
- Kitchen
- Private Restrooms
- Natural Light
- Ready for immediate tenant upfit
- Existing separate restrooms
- IDF rooms
Third floor office space available for lease. Contact broker for details.
- Fully Built-Out as Standard Office
- Space is in Excellent Condition
- Ready for Immediate Tenant Upfit
- Existing separate restrooms
- IDF Rooms
- Mostly Open Floor Plan Layout
- Can be combined with additional space(s) for up to 76,853 SF of adjacent space
- North and South Blocks are Demisable
- Breakrooms
- Shared Elevator Lobby
| Space | Size | Term | Rental Rate | Space Use | Condition | Available |
| 1st Floor, Ste Suite 100-Data Cente | 18,973 SF | Negotiable | Upon Request Upon Request Upon Request Upon Request | Office | Full Build-Out | Now |
| 1st Floor, Ste Suite 150 | 36,918 SF | Negotiable | Upon Request Upon Request Upon Request Upon Request | Office | Full Build-Out | Now |
| 3rd Floor, Ste Suite 300 | 29,631 SF | Negotiable | Upon Request Upon Request Upon Request Upon Request | Office | Full Build-Out | Now |
| 3rd Floor, Ste Suite 350 | 47,222 SF | Negotiable | Upon Request Upon Request Upon Request Upon Request | Office | Full Build-Out | Now |
1st Floor, Ste Suite 100-Data Cente
| Size |
| 18,973 SF |
| Term |
| Negotiable |
| Rental Rate |
| Upon Request Upon Request Upon Request Upon Request |
| Space Use |
| Office |
| Condition |
| Full Build-Out |
| Available |
| Now |
1st Floor, Ste Suite 150
| Size |
| 36,918 SF |
| Term |
| Negotiable |
| Rental Rate |
| Upon Request Upon Request Upon Request Upon Request |
| Space Use |
| Office |
| Condition |
| Full Build-Out |
| Available |
| Now |
3rd Floor, Ste Suite 300
| Size |
| 29,631 SF |
| Term |
| Negotiable |
| Rental Rate |
| Upon Request Upon Request Upon Request Upon Request |
| Space Use |
| Office |
| Condition |
| Full Build-Out |
| Available |
| Now |
3rd Floor, Ste Suite 350
| Size |
| 47,222 SF |
| Term |
| Negotiable |
| Rental Rate |
| Upon Request Upon Request Upon Request Upon Request |
| Space Use |
| Office |
| Condition |
| Full Build-Out |
| Available |
| Now |
1st Floor, Ste Suite 100-Data Cente
| Size | 18,973 SF |
| Term | Negotiable |
| Rental Rate | Upon Request |
| Space Use | Office |
| Condition | Full Build-Out |
| Available | Now |
First floor data center - Suite 100 -18,973 RSF available for lease. Contact broker for details.
- Fully Built-Out as Professional Services Office
- Mostly Open Floor Plan Layout
- 1 Conference Room
- Finished Ceilings: 9’6”
- Space is in Excellent Condition
- Can be combined with additional space(s) for up to 55,891 SF of adjacent space
- Central Air Conditioning
- Kitchen
- Laboratory
- Wi-Fi Connectivity
- Private Restrooms
- Raised Floor
- Natural Light
- Open-Plan
- (11) 40 Ton Computer Room Air Conditioners
- CRAC Units
- CAT 6 Cabling
- 3 Humidifiers
- Single Feed Power at 12.47 KV
- Raised Floor
1st Floor, Ste Suite 150
| Size | 36,918 SF |
| Term | Negotiable |
| Rental Rate | Upon Request |
| Space Use | Office |
| Condition | Full Build-Out |
| Available | Now |
First floor office - Suite 150 36,918 RSF available for lease. Contact broker for details.
- Fully Built-Out as Standard Office
- Mostly Open Floor Plan Layout
- 3 Conference Rooms
- Space is in Excellent Condition
- Can be combined with additional space(s) for up to 55,891 SF of adjacent space
- Central Air Conditioning
- Kitchen
- Wi-Fi Connectivity
- Private Restrooms
- Security System
- Natural Light
- ± 336 Seats
- Raised Floor for Cabling
- CAT 6 Cabling in Place
- Herman Miller Furnishings Available for Use
3rd Floor, Ste Suite 300
| Size | 29,631 SF |
| Term | Negotiable |
| Rental Rate | Upon Request |
| Space Use | Office |
| Condition | Full Build-Out |
| Available | Now |
Large Class-A office space available for lease. Contact broker for details.
- Fully Built-Out as Standard Office
- Mostly Open Floor Plan Layout
- Space is in Excellent Condition
- Can be combined with additional space(s) for up to 76,853 SF of adjacent space
- Central Air Conditioning
- Kitchen
- Wi-Fi Connectivity
- Private Restrooms
- Security System
- Natural Light
- Open-Plan
- Ready for immediate tenant upfit
- North and South Blocks are demisable
- Existing separate restrooms
- Breakrooms
- IDF rooms
- Shared elevator lobby
3rd Floor, Ste Suite 350
| Size | 47,222 SF |
| Term | Negotiable |
| Rental Rate | Upon Request |
| Space Use | Office |
| Condition | Full Build-Out |
| Available | Now |
Third floor office space available for lease. Contact broker for details.
- Fully Built-Out as Standard Office
- Mostly Open Floor Plan Layout
- Space is in Excellent Condition
- Can be combined with additional space(s) for up to 76,853 SF of adjacent space
- Ready for Immediate Tenant Upfit
- North and South Blocks are Demisable
- Existing separate restrooms
- Breakrooms
- IDF Rooms
- Shared Elevator Lobby
Property Overview
DIRECT LEASE WITH LANDLORD Within Rio Rancho’s City Center (US 550 and US 528) Proven track record of attracting employees from entirety of Metro area - historically low attrition rates. Fully sprinklered Parking ratio: 8 per 1,000 Class A space Breakrooms, conference rooms and meeting rooms CAT 6 Cabling
- Conferencing Facility
- Dry Cleaner
- Fitness Center
- Security System
- Kitchen
- Natural Light
- Wi-Fi
- Monument Signage
- Air Conditioning
PROPERTY FACTS
Sustainability
Sustainability
LEED Certification Developed by the U.S. Green Building Council (USGBC), the Leadership in Energy and Environmental Design (LEED) is a green building certification program focused on the design, construction, operation, and maintenance of green buildings, homes, and neighborhoods, which aims to help building owners and operators be environmentally responsible and use resources efficiently. LEED certification is a globally recognized symbol of sustainability achievement and leadership. To achieve LEED certification, a project earns points by adhering to prerequisites and credits that address carbon, energy, water, waste, transportation, materials, health and indoor environmental quality. Projects go through a verification and review process and are awarded points that correspond to a level of LEED certification: Platinum (80+ points) Gold (60-79 points) Silver (50-59 points) Certified (40-49 points)
Learn More About Renting Office Space
Presented by

2351 HP Way NE
Hmm, there seems to have been an error sending your message. Please try again.
Thanks! Your message was sent.













