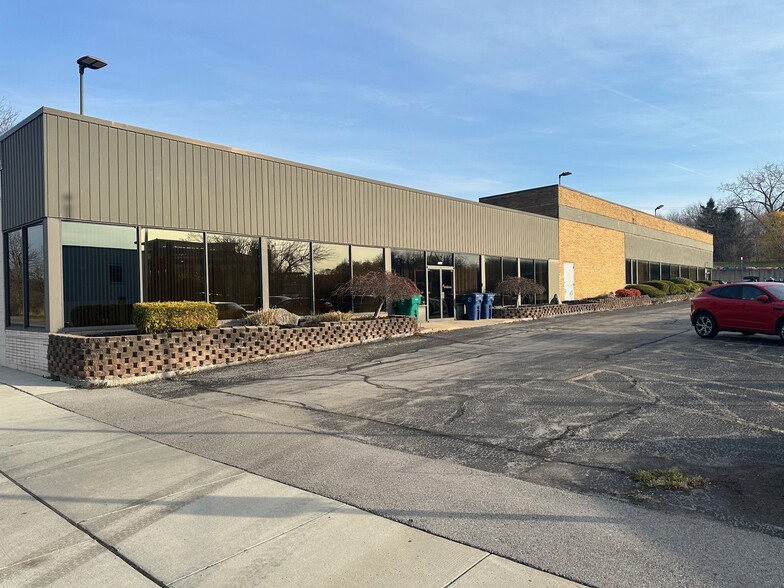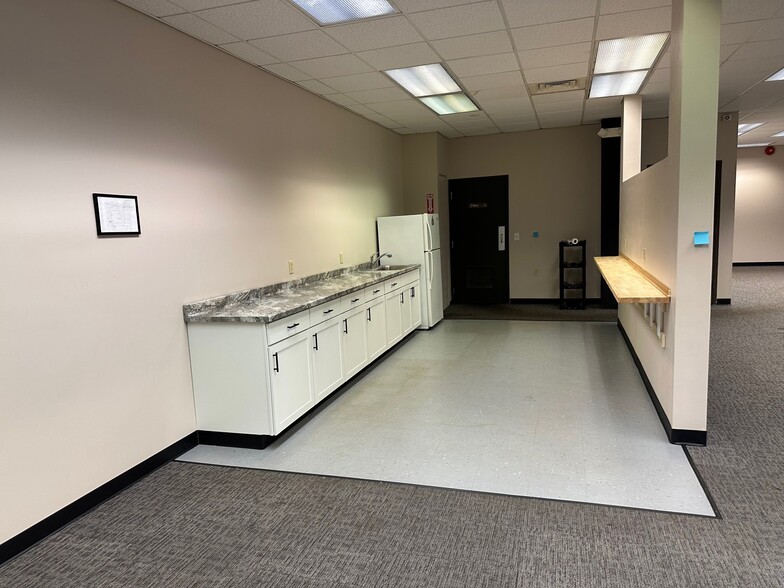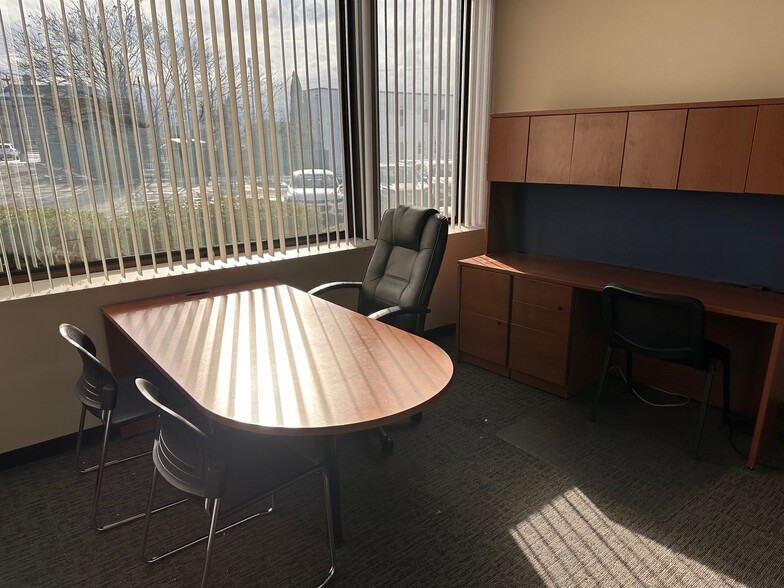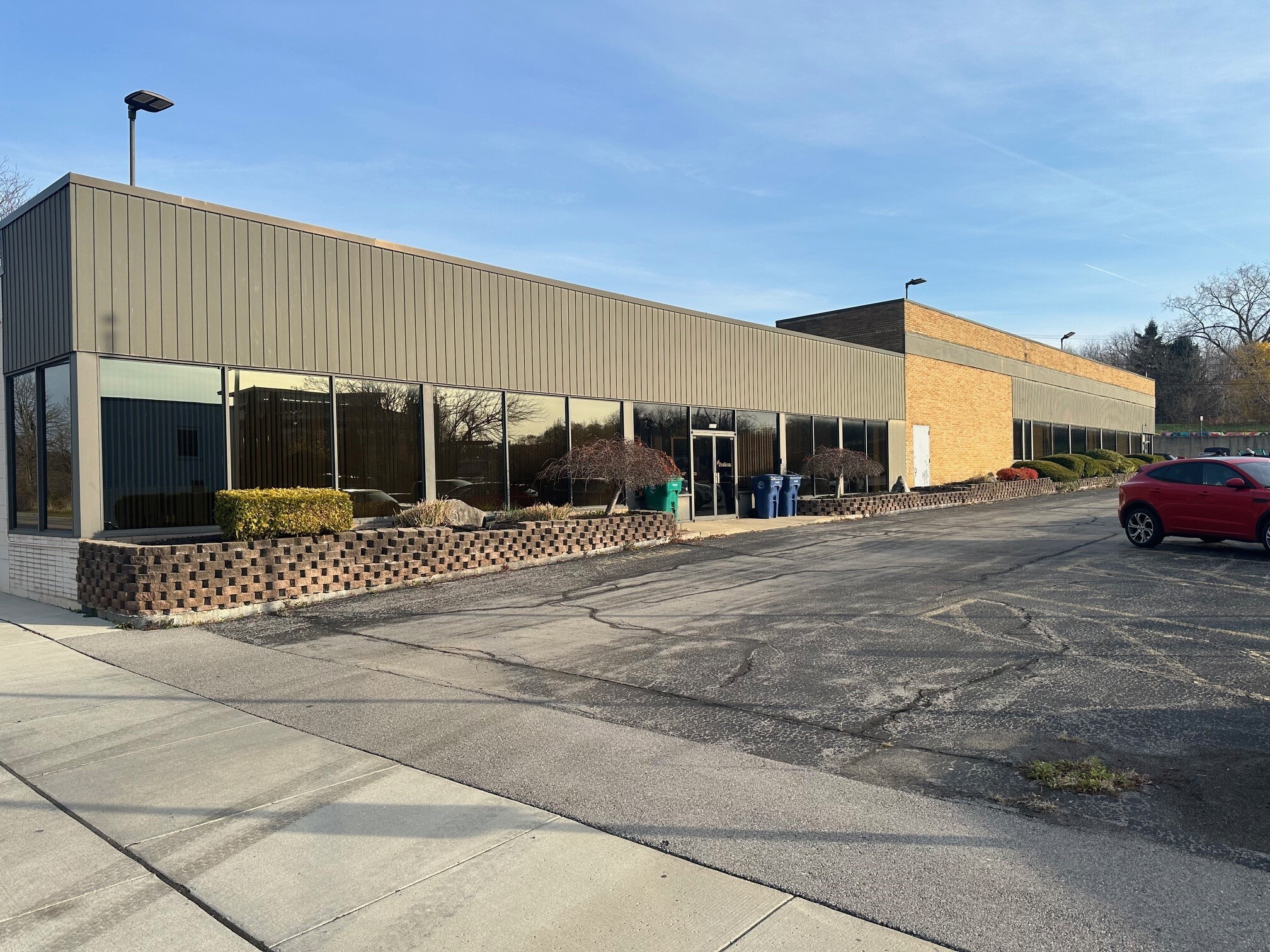
This feature is unavailable at the moment.
We apologize, but the feature you are trying to access is currently unavailable. We are aware of this issue and our team is working hard to resolve the matter.
Please check back in a few minutes. We apologize for the inconvenience.
- LoopNet Team
thank you

Your email has been sent!
2351 Whirlpool St
10,000 SF of Flex Space Available in Niagara Falls, NY 14305



Highlights
- Directly across from the Whirlpool Bridge border crossing
- Next door to newly renovated Niagara Falls Amtrak station and Underground Railroad Museum
- 5 minute drive to the Rainbow Bridge border crossing and Downtown Niagara Falls
- Newly renovated offices, extremely functional warehouse and shop space
- Niagara Scenic Parkway Hiking Trail winds through neighborhood
all available space(1)
Display Rental Rate as
- Space
- Size
- Term
- Rental Rate
- Space Use
- Condition
- Available
Flex space available for lease. Office space has 4 conference rooms, 4 work stations, and a warehouse for storage.
- Lease rate does not include utilities, property expenses or building services
- Space is in Excellent Condition
- Partitioned Offices
- Private Restrooms
- Security System
- Drop Ceilings
- Fits 25 - 80 People
- Fully Carpeted
- 4 Conference Rooms
- Includes 5,500 SF of dedicated office space
- Central Air and Heating
- Reception Area
- Print/Copy Room
- Secure Storage
- Emergency Lighting
- 4 Workstations
- After Hours HVAC Available
- Wheelchair Accessible
| Space | Size | Term | Rental Rate | Space Use | Condition | Available |
| 1st Floor - 2 | 10,000 SF | Negotiable | $7.00 /SF/YR $0.58 /SF/MO $70,000 /YR $5,833 /MO | Flex | Full Build-Out | Now |
1st Floor - 2
| Size |
| 10,000 SF |
| Term |
| Negotiable |
| Rental Rate |
| $7.00 /SF/YR $0.58 /SF/MO $70,000 /YR $5,833 /MO |
| Space Use |
| Flex |
| Condition |
| Full Build-Out |
| Available |
| Now |
1st Floor - 2
| Size | 10,000 SF |
| Term | Negotiable |
| Rental Rate | $7.00 /SF/YR |
| Space Use | Flex |
| Condition | Full Build-Out |
| Available | Now |
Flex space available for lease. Office space has 4 conference rooms, 4 work stations, and a warehouse for storage.
- Lease rate does not include utilities, property expenses or building services
- Includes 5,500 SF of dedicated office space
- Space is in Excellent Condition
- Central Air and Heating
- Partitioned Offices
- Reception Area
- Private Restrooms
- Print/Copy Room
- Security System
- Secure Storage
- Drop Ceilings
- Emergency Lighting
- Fits 25 - 80 People
- 4 Workstations
- Fully Carpeted
- After Hours HVAC Available
- 4 Conference Rooms
- Wheelchair Accessible
Property Overview
Available for immediate occupancy! Nice flex office/industrial building with 7,000 square feet of office and an additional 3,000 square feet of warehouse space. The office was renovated in 2023 and contains a mix of private offices, open work areas, multiple conference/team rooms and private bathrooms. The warehouse and shop area has a 12' grade-level door and 22' clear heights to the roof joist. There is an adjoining warehouse encompassing approximately 4,000 square feet with an additional 8' grade door that could also be made available. Large parking lot wraps around the north, east and south sides of the building. Outside storage is a possibility. Gated rear entrance on the north side of the parcel (via Bellevue Avenue) for additional security and truck access. Directly across the Whirlpool Bridge border crossing into Canada. Also, U.S. Customs and Border Protection are directly across Whirlpool Street, and the Niagara Falls Amtrak Station is next door, helping to provide additional security and activity around the neighborhood.
- 24 Hour Access
- Controlled Access
- Fenced Lot
- Security System
- Wheelchair Accessible
- Storage Space
PROPERTY FACTS
Presented by

2351 Whirlpool St
Hmm, there seems to have been an error sending your message. Please try again.
Thanks! Your message was sent.






