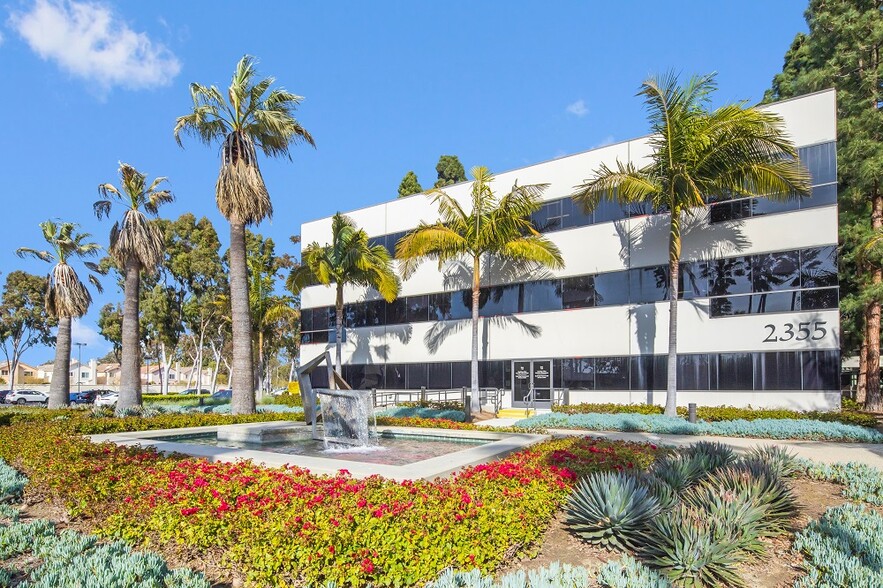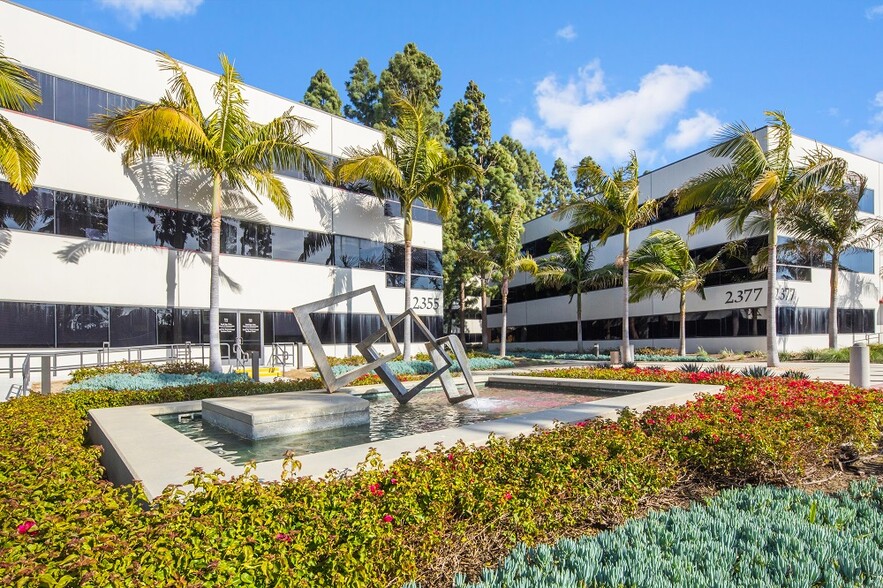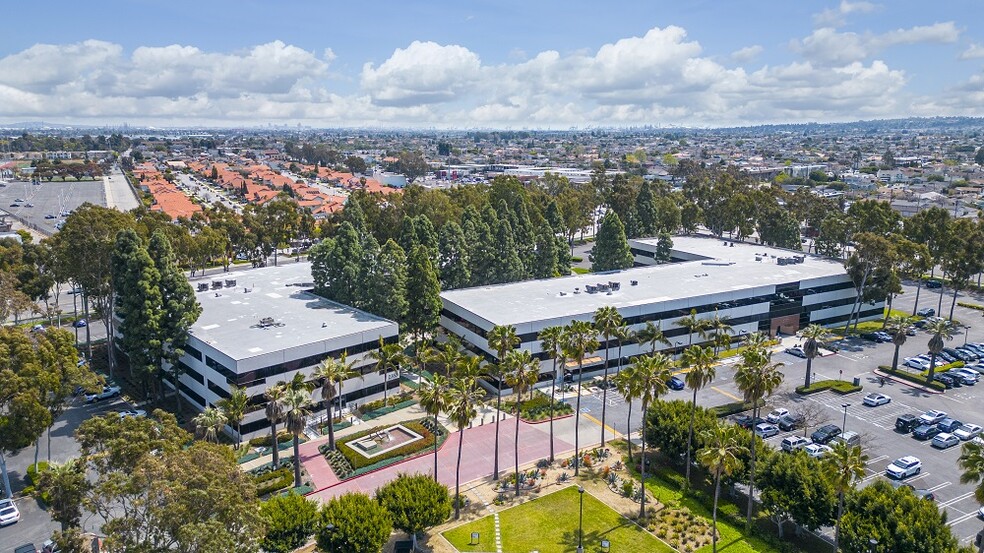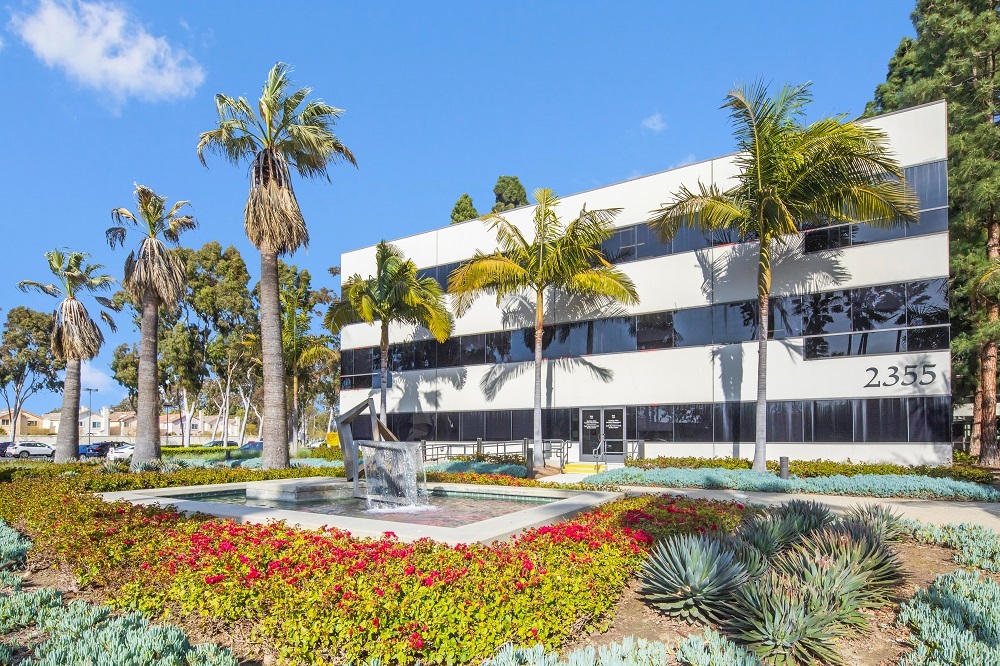Park Del Amo Torrance, CA 90501
1,303 - 31,139 SF of Office Space Available



PARK FACTS
| Total Space Available | 31,139 SF |
| Max. Contiguous | 3,450 SF |
| Park Type | Office Park |
ALL AVAILABLE SPACES(12)
Display Rental Rate as
- SPACE
- SIZE
- TERM
- RENTAL RATE
- SPACE USE
- CONDITION
- AVAILABLE
- Rate includes utilities, building services and property expenses
- Mostly Open Floor Plan Layout
- Central Air Conditioning
- Fully Built-Out as Standard Office
- Space is in Excellent Condition
Corner suite with multiple private window line offices, conference room, workstation area and kitchen (Available 4/1/22)
- Rate includes utilities, building services and property expenses
- Mostly Open Floor Plan Layout
- Central Air Conditioning
- Fully Built-Out as Standard Office
- Space is in Excellent Condition
- Rate includes utilities, building services and property expenses
- Mostly Open Floor Plan Layout
- Central Air Conditioning
- Fully Built-Out as Standard Office
- Space is in Excellent Condition
- Rate includes utilities, building services and property expenses
- Mostly Open Floor Plan Layout
- Central Air Conditioning
- Fully Built-Out as Standard Office
- Space is in Excellent Condition
- Rate includes utilities, building services and property expenses
- Mostly Open Floor Plan Layout
- Central Air Conditioning
- Fully Built-Out as Standard Office
- Space is in Excellent Condition
- Rate includes utilities, building services and property expenses
- Mostly Open Floor Plan Layout
- Fully Built-Out as Standard Office
- Space is in Excellent Condition
- Rate includes utilities, building services and property expenses
- Mostly Open Floor Plan Layout
- Can be combined with additional space(s) for up to 3,450 SF of adjacent space
- Fully Built-Out as Standard Office
- Space is in Excellent Condition
- Central Air Conditioning
- Rate includes utilities, building services and property expenses
- 5 Private Offices
- Space is in Excellent Condition
- Central Air Conditioning
- Fully Built-Out as Standard Office
- 1 Conference Room
- Can be combined with additional space(s) for up to 3,450 SF of adjacent space
- Rate includes utilities, building services and property expenses
- Mostly Open Floor Plan Layout
- Fully Built-Out as Standard Office
- Space is in Excellent Condition
- Rate includes utilities, building services and property expenses
- Mostly Open Floor Plan Layout
- Central Air Conditioning
- Fully Built-Out as Standard Office
- Space is in Excellent Condition
- Rate includes utilities, building services and property expenses
- Office intensive layout
- Central Air Conditioning
- Fully Built-Out as Standard Office
- Space is in Excellent Condition
| Space | Size | Term | Rental Rate | Space Use | Condition | Available |
| 1st Floor, Ste 120 | 4,583 SF | Negotiable | $35.40 /SF/YR | Office | Full Build-Out | Now |
| 1st Floor, Ste 151 | 2,515 SF | Negotiable | $35.40 /SF/YR | Office | Full Build-Out | Now |
| 1st Floor, Ste 165 | 2,852 SF | Negotiable | $35.40 /SF/YR | Office | Full Build-Out | Now |
| 1st Floor, Ste 170 | 1,481 SF | Negotiable | $35.40 /SF/YR | Office | Full Build-Out | Now |
| 2nd Floor, Ste 201 | 2,231 SF | Negotiable | $35.40 /SF/YR | Office | Full Build-Out | Now |
| 2nd Floor, Ste 210 | 1,970 SF | Negotiable | $35.40 /SF/YR | Office | Full Build-Out | Now |
| 2nd Floor, Ste 250 | 1,872 SF | Negotiable | $35.40 /SF/YR | Office | Full Build-Out | Now |
| 2nd Floor, Ste 255 | 1,578 SF | Negotiable | $35.40 /SF/YR | Office | Full Build-Out | Now |
| 3rd Floor, Ste 300 | 3,662 SF | Negotiable | $35.40 /SF/YR | Office | Full Build-Out | May 01, 2025 |
| 3rd Floor, Ste 301 | 1,303 SF | Negotiable | $35.40 /SF/YR | Office | Full Build-Out | Now |
| 3rd Floor, Ste 360 | 4,614 SF | Negotiable | $35.40 /SF/YR | Office | Full Build-Out | Now |
2377 Crenshaw Blvd - 1st Floor - Ste 120
2377 Crenshaw Blvd - 1st Floor - Ste 151
2377 Crenshaw Blvd - 1st Floor - Ste 165
2377 Crenshaw Blvd - 1st Floor - Ste 170
2377 Crenshaw Blvd - 2nd Floor - Ste 201
2377 Crenshaw Blvd - 2nd Floor - Ste 210
2377 Crenshaw Blvd - 2nd Floor - Ste 250
2377 Crenshaw Blvd - 2nd Floor - Ste 255
2377 Crenshaw Blvd - 3rd Floor - Ste 300
2377 Crenshaw Blvd - 3rd Floor - Ste 301
2377 Crenshaw Blvd - 3rd Floor - Ste 360
- SPACE
- SIZE
- TERM
- RENTAL RATE
- SPACE USE
- CONDITION
- AVAILABLE
Corner suite with 7 window line offices, workstations, kitchenette and a back exit to the plaza area.
- Rate includes utilities, building services and property expenses
- Mostly Open Floor Plan Layout
- Fully Built-Out as Standard Office
- Kitchen
| Space | Size | Term | Rental Rate | Space Use | Condition | Available |
| 1st Floor, Ste 155 | 2,478 SF | Negotiable | $35.40 /SF/YR | Office | Full Build-Out | Now |











