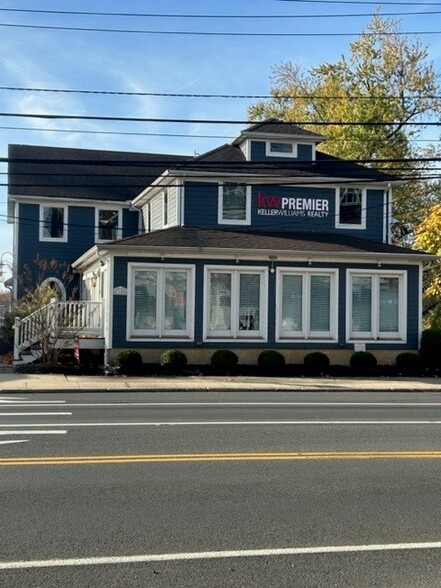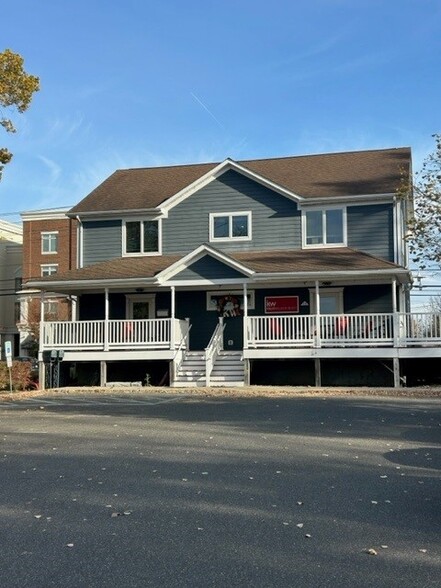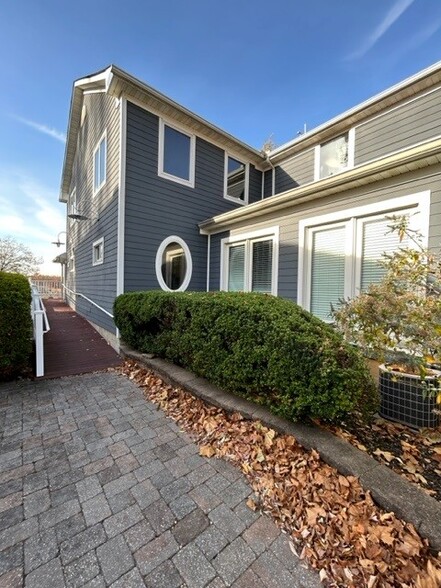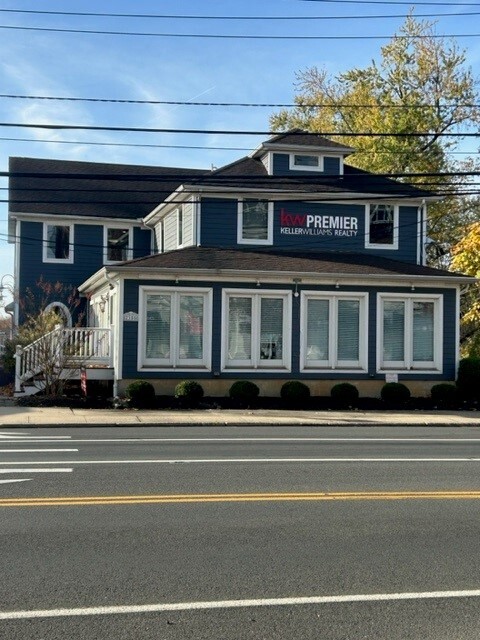
2355 Route 33
This feature is unavailable at the moment.
We apologize, but the feature you are trying to access is currently unavailable. We are aware of this issue and our team is working hard to resolve the matter.
Please check back in a few minutes. We apologize for the inconvenience.
- LoopNet Team
thank you

Your email has been sent!
2355 Route 33
4,960 SF Office Building Robbinsville, NJ 08691 $1,500,000 ($302/SF)



Executive Summary
SALE PRICE
¦ $1,500,000
PROPERTY OVERVIEW
¦ Easy Access to Route 130 and the New Jersey Turnpike.
¦ First time building is being offered for sale in 15 years.
¦ Perfect for an owner/user.
¦ 36 parking spaces.
¦ Conveniently located directly across
Building Overview
¦ The first level consists of 2,210+ SF of retail/office space
with ceramic tile floors and acoustical tile ceilings in two
large rooms. There are two (2) half bathrooms in this
area. There are ungraded tile floors and ample natural
lighting. There is also a security system.
¦ The second floor of the building consists of 1,750+ SF of
office space. This floor consists of a conference room,
two private offices, large open office area and plenty of
storage room.
¦ The finished basement consists of 1,000+ SF. This area
has built in bookshelves, Pergo floors, 2 x 2 acoustical
ceiling tiles, sprinkler system, heat and central air
conditioning throughout. The building has a cement
clapboard exterior with Anderson high performance
glazing windows.
¦ The building has a gable and hip design and asbestos
shingle roof. A large covered rear porch and deck
providing an area for smoking and outside air. The
building is serviced by a gas fired hot water heating
system and central air is throughout. There are separate
200 amp electrical service and individual 6 gallon electric hot water heaters
¦ $1,500,000
PROPERTY OVERVIEW
¦ Easy Access to Route 130 and the New Jersey Turnpike.
¦ First time building is being offered for sale in 15 years.
¦ Perfect for an owner/user.
¦ 36 parking spaces.
¦ Conveniently located directly across
Building Overview
¦ The first level consists of 2,210+ SF of retail/office space
with ceramic tile floors and acoustical tile ceilings in two
large rooms. There are two (2) half bathrooms in this
area. There are ungraded tile floors and ample natural
lighting. There is also a security system.
¦ The second floor of the building consists of 1,750+ SF of
office space. This floor consists of a conference room,
two private offices, large open office area and plenty of
storage room.
¦ The finished basement consists of 1,000+ SF. This area
has built in bookshelves, Pergo floors, 2 x 2 acoustical
ceiling tiles, sprinkler system, heat and central air
conditioning throughout. The building has a cement
clapboard exterior with Anderson high performance
glazing windows.
¦ The building has a gable and hip design and asbestos
shingle roof. A large covered rear porch and deck
providing an area for smoking and outside air. The
building is serviced by a gas fired hot water heating
system and central air is throughout. There are separate
200 amp electrical service and individual 6 gallon electric hot water heaters
Property Facts
Sale Type
Investment or Owner User
Property Type
Office
Property Subtype
Medical
Building Size
4,960 SF
Building Class
C
Year Built
1998
Price
$1,500,000
Price Per SF
$302
Tenancy
Single
Building Height
2 Stories
Typical Floor Size
2,823 SF
Building FAR
0.52
Lot Size
0.22 AC
Zoning
TC-2
Parking
36 Spaces (9.09 Spaces per 1,000 SF Leased)
Amenities
- Security System
- Signage
- Storage Space
- Air Conditioning
1 of 1
PROPERTY TAXES
| Parcel Number | 12-00001-0000-00023 | Improvements Assessment | $100,000 |
| Land Assessment | $225,000 | Total Assessment | $325,000 |
PROPERTY TAXES
Parcel Number
12-00001-0000-00023
Land Assessment
$225,000
Improvements Assessment
$100,000
Total Assessment
$325,000
1 of 13
VIDEOS
3D TOUR
PHOTOS
STREET VIEW
STREET
MAP
1 of 1
Presented by

2355 Route 33
Already a member? Log In
Hmm, there seems to have been an error sending your message. Please try again.
Thanks! Your message was sent.



