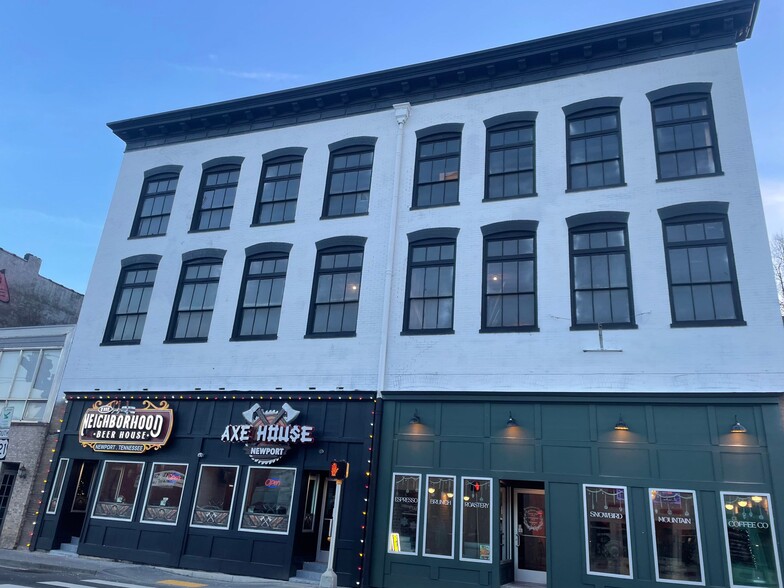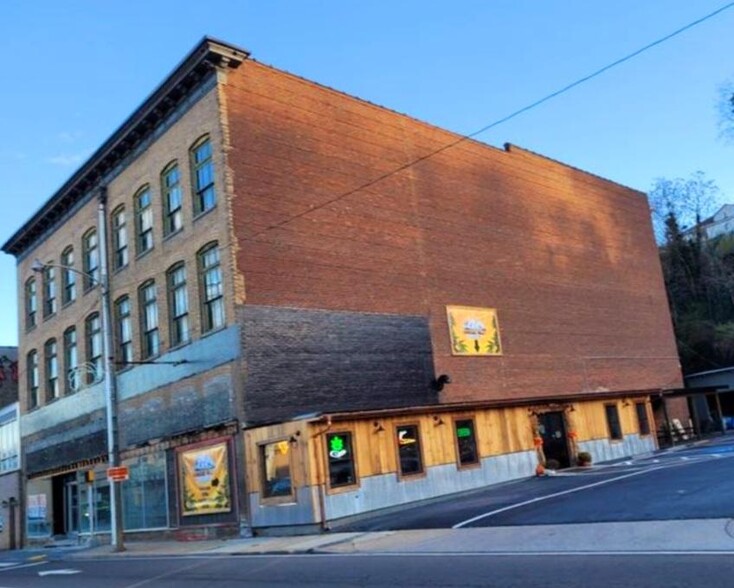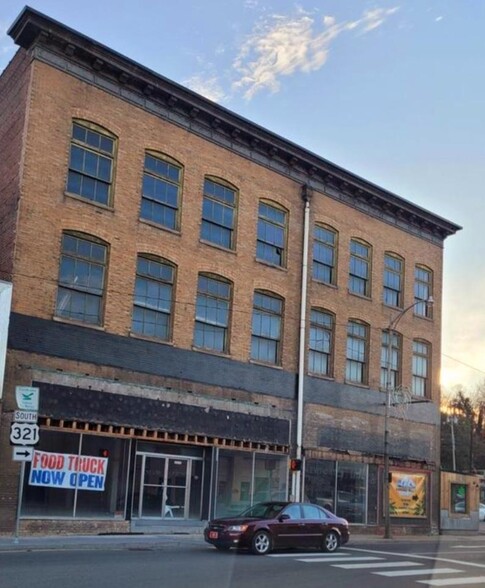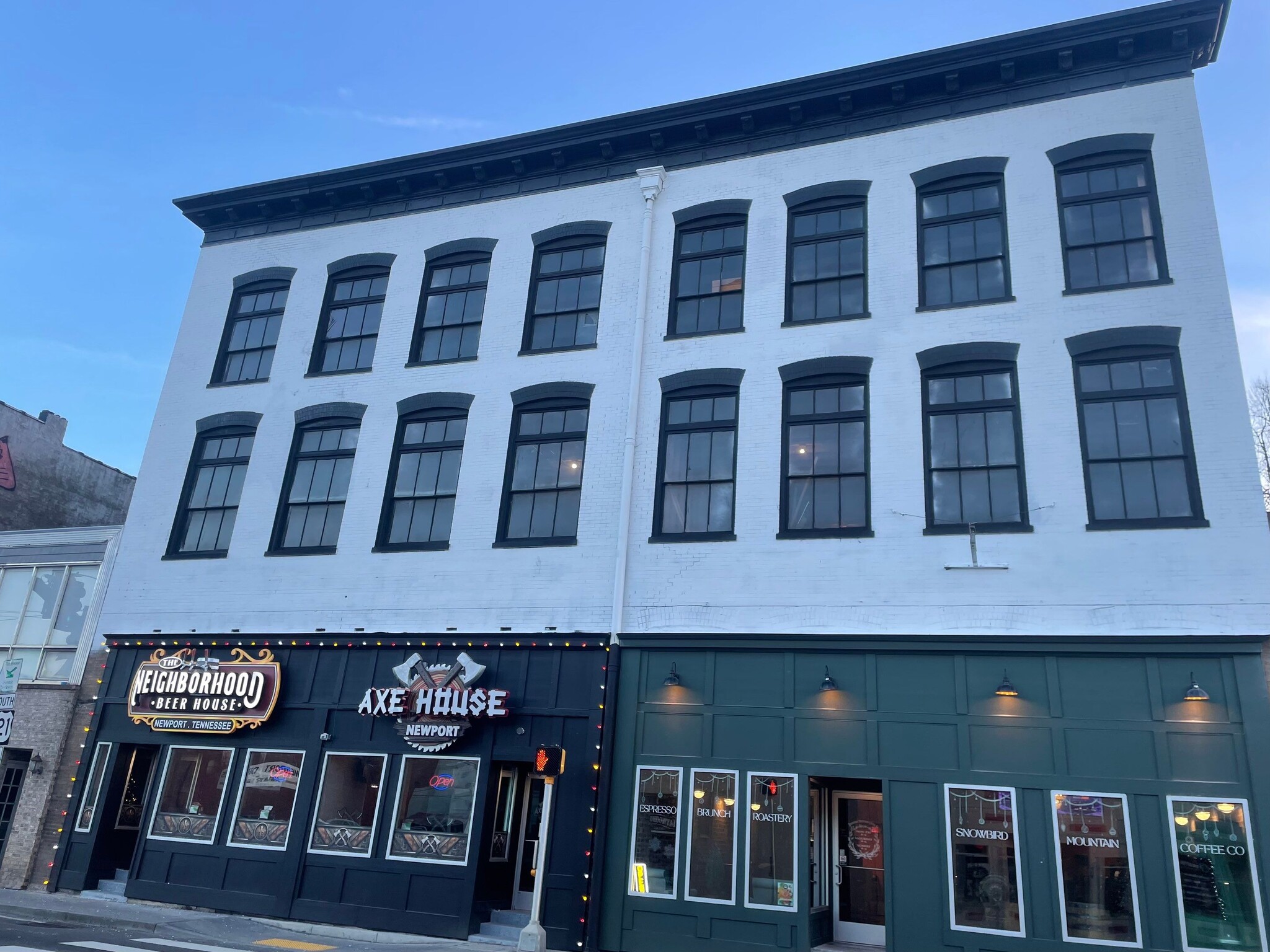Duncan and Greer Center 237 E Broadway 1,500 - 16,000 SF of Space Available in Newport, TN 37821



Display Rental Rate as
- SPACE
- SIZE
- CEILING
- TERM
- RENTAL RATE
- RENT TYPE
| Space | Size | Ceiling | Term | Rental Rate | Rent Type | |
| 3rd Floor - roof top | 2,000-4,000 SF | 14’ | 5-30 Years | $25.00 /SF/YR | Triple Net (NNN) |
3rd Floor - roof top
fire sprinkler system under construction. Will be available spring 2024 Ideal for roof top bar
- Lease rate does not include utilities, property expenses or building services
- Finished Ceilings: 14’
- Located in-line with other retail
- Roof Top Space
- SPACE
- SIZE
- CEILING
- TERM
- RENTAL RATE
- RENT TYPE
| Space | Size | Ceiling | Term | Rental Rate | Rent Type | |
| 2nd Floor, Ste Suite 5 | 1,500-6,000 SF | 14’ | 5-30 Years | $35.00 /SF/YR | Triple Net (NNN) | |
| 3rd Floor - roof top | 2,000-4,000 SF | 14’ | 5-30 Years | $25.00 /SF/YR | Triple Net (NNN) | |
| 3rd Floor, Ste Suite 7 | 6,000 SF | 12’6” - 13’6” | 5-30 Years | $35.00 /SF/YR | Triple Net (NNN) |
2nd Floor, Ste Suite 5
fire sprinkler system under construction.
- Lease rate does not include utilities, property expenses or building services
- Located in-line with other retail
- Finished Ceilings: 14’
3rd Floor - roof top
fire sprinkler system under construction. Will be available spring 2024 Ideal for roof top bar
- Lease rate does not include utilities, property expenses or building services
- Finished Ceilings: 14’
- Located in-line with other retail
- Roof Top Space
3rd Floor, Ste Suite 7
3rd floor space 6000sf. Ideal Tennant has experience in a boutique hotel/unique accommodations or loft apartments. this space would make 10-15 great suites. Lease is negotiable based on level of build out.
- Lease rate does not include utilities, property expenses or building services
- Highly Desirable End Cap Space
- High Ceilings
- Exposed Ceiling
- Finished Ceilings: 12’6” - 13’6”
- Common Parts WC Facilities
- Downtown
- restaurant and coffee shop in the building
SELECT TENANTS AT DUNCAN AND GREER CENTER
- TENANT
- DESCRIPTION
- US LOCATIONS
- REACH
- Neighborhood Beehouse
- Accommodation and Food Services
- -
- -
- Pizza at the cove
- Accommodation and Food Services
- 1
- -
- Snowbird Mountain Coffee
- Accommodation and Food Services
- -
- -
| TENANT | DESCRIPTION | US LOCATIONS | REACH |
| Neighborhood Beehouse | Accommodation and Food Services | - | - |
| Pizza at the cove | Accommodation and Food Services | 1 | - |
| Snowbird Mountain Coffee | Accommodation and Food Services | - | - |
PROPERTY FACTS
| Total Space Available | 16,000 SF |
| Min. Divisible | 1,500 SF |
| Property Type | Retail |
| Property Subtype | Restaurant |
| Gross Leasable Area | 22,866 SF |
| Year Built/Renovated | 1908/2023 |
| Parking Ratio | 0.83/1,000 SF |
ABOUT THE PROPERTY
WELCOME TO THE DUNCAN & GREER CENTER! 1st floor is sold out, 2nd floor has 6000 sf available, 3rd floor has 6000 sf available. 2nd floor - looking to bring a "social" type of atmosphere in a portion and office space in the rest. 3rd floor - 12-15 studio apartments. Willing to lease the entire space to a tenant to buildout and sublet individual units, jv, etc. Flexible Rooftop - roof top bar, venue space for private parties, etc. Tennessee Valley Canabis opened in September 2022, Snowbird Mountain Coffee opened here as their 3rd location in December 2023. Neighborhood Beer House opened their 3rd location here and the Axe House Tavern opened their 4th location in November 2023. The ideal tenant for the other half of the second floor would be another exclusive high end dining food service or an activity/amusement tenant retro arcade, duck pin bowling, etc. either of these would support the current tenant mix and would benefit from the current tenants. The 3rd floor could go towards accommodations like a small luxury boutique hotel with 10-15 suites or loft apartments. Another option for the 3rd floor could be a large resort quality spa. The rooftop is available for a 4,000 sf outdoor dining experience. The 2400 sf block is undergoing tenant buildout that includes Pizza at the Coves 3rd location, Broadway Cigar shop, and three loft style apartments upstairs. Some of the future common space amminities at the Duncan & Greer Center will be an outdoor stage in the back of the building and an area between the block building and the main building will have a pocket park setting for family and friends to gather while enjoying activities like cornhole, boccee ball, horseshoes, etc. The common areas will be completed after building construction completes.
- Conferencing Facility
- Corner Lot
- Courtyard
- Restaurant
- Tenant Controlled HVAC
- Wheelchair Accessible
- Roof Terrace
- Storage Space
- Air Conditioning
- Balcony
NEARBY MAJOR RETAILERS










