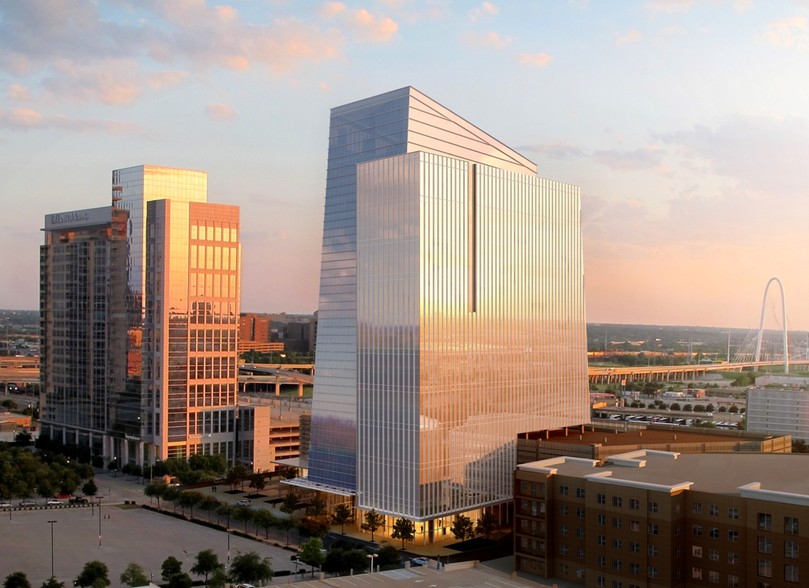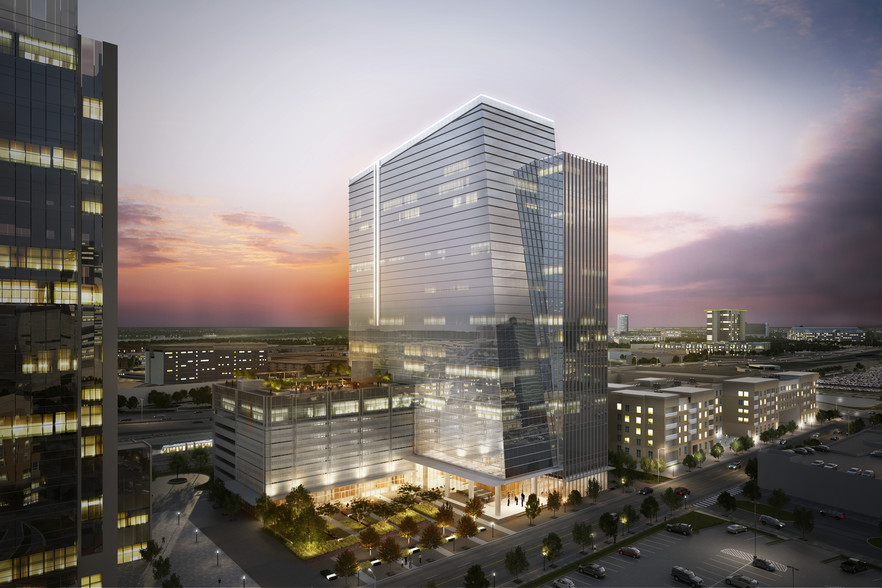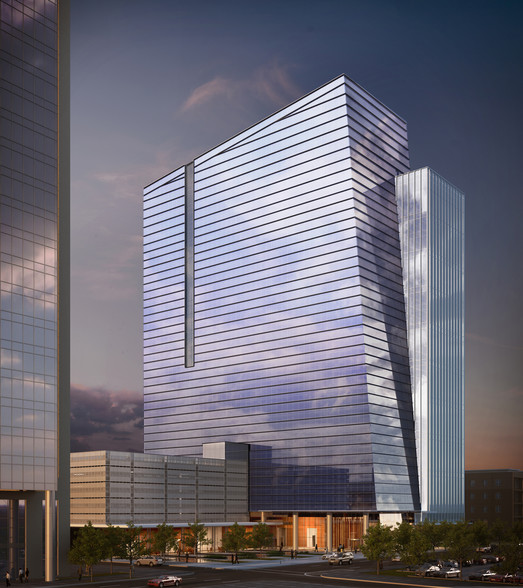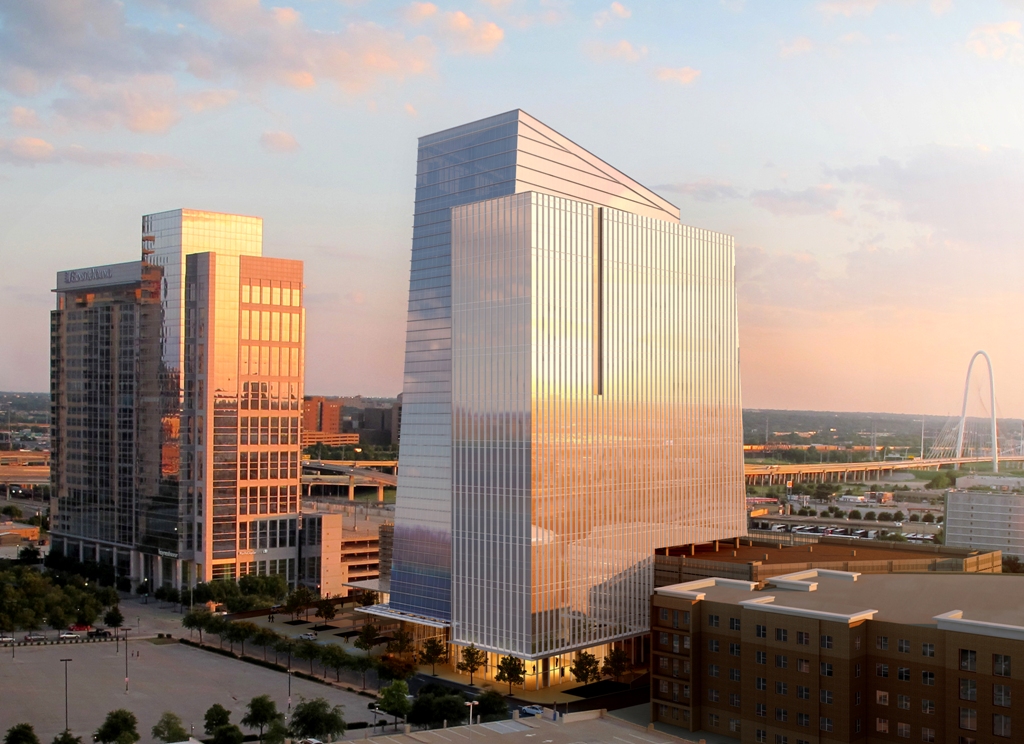
This feature is unavailable at the moment.
We apologize, but the feature you are trying to access is currently unavailable. We are aware of this issue and our team is working hard to resolve the matter.
Please check back in a few minutes. We apologize for the inconvenience.
- LoopNet Team
thank you

Your email has been sent!
Victory Park - Victory Center 2371 Victory Ave
10,000 - 447,511 SF of 5-Star Office Space Available in Dallas, TX 75219



Highlights
- 5,300SF Fitness Center - 1st Floor
- Rooftop Terrace on 9th Floor, with Panoramic Views of Downtown
- Direct Access to Katy Trail
- Conference/Training Center - 9th Floor
all available spaces(15)
Display Rental Rate as
- Space
- Size
- Term
- Rental Rate
- Space Use
- Condition
- Available
- Lease rate does not include utilities, property expenses or building services
- Fits 118 - 376 People
- Can be combined with additional space(s) for up to 447,511 SF of adjacent space
- Mostly Open Floor Plan Layout
- Space is in Excellent Condition
- Lease rate does not include utilities, property expenses or building services
- Fits 25 - 238 People
- Can be combined with additional space(s) for up to 447,511 SF of adjacent space
- Mostly Open Floor Plan Layout
- Space is in Excellent Condition
- Lease rate does not include utilities, property expenses or building services
- Fits 25 - 234 People
- Can be combined with additional space(s) for up to 447,511 SF of adjacent space
- Mostly Open Floor Plan Layout
- Space is in Excellent Condition
- Lease rate does not include utilities, property expenses or building services
- Fits 73 - 234 People
- Can be combined with additional space(s) for up to 447,511 SF of adjacent space
- Mostly Open Floor Plan Layout
- Space is in Excellent Condition
- Lease rate does not include utilities, property expenses or building services
- Fits 73 - 233 People
- Can be combined with additional space(s) for up to 447,511 SF of adjacent space
- Mostly Open Floor Plan Layout
- Space is in Excellent Condition
- Lease rate does not include utilities, property expenses or building services
- Fits 73 - 231 People
- Can be combined with additional space(s) for up to 447,511 SF of adjacent space
- Mostly Open Floor Plan Layout
- Space is in Excellent Condition
- Lease rate does not include utilities, property expenses or building services
- Fits 72 - 230 People
- Can be combined with additional space(s) for up to 447,511 SF of adjacent space
- Mostly Open Floor Plan Layout
- Space is in Excellent Condition
- Lease rate does not include utilities, property expenses or building services
- Space is in Excellent Condition
- Fits 72 - 228 People
- Can be combined with additional space(s) for up to 447,511 SF of adjacent space
- Lease rate does not include utilities, property expenses or building services
- Space is in Excellent Condition
- Fits 71 - 227 People
- Can be combined with additional space(s) for up to 447,511 SF of adjacent space
- Lease rate does not include utilities, property expenses or building services
- Space is in Excellent Condition
- Fits 72 - 229 People
- Can be combined with additional space(s) for up to 447,511 SF of adjacent space
- Lease rate does not include utilities, property expenses or building services
- Space is in Excellent Condition
- Fits 72 - 228 People
- Can be combined with additional space(s) for up to 447,511 SF of adjacent space
- Lease rate does not include utilities, property expenses or building services
- Space is in Excellent Condition
- Fits 71 - 227 People
- Can be combined with additional space(s) for up to 447,511 SF of adjacent space
- Lease rate does not include utilities, property expenses or building services
- Space is in Excellent Condition
- Fits 71 - 225 People
- Can be combined with additional space(s) for up to 447,511 SF of adjacent space
- Lease rate does not include utilities, property expenses or building services
- Space is in Excellent Condition
- Fits 70 - 224 People
- Can be combined with additional space(s) for up to 447,511 SF of adjacent space
- Lease rate does not include utilities, property expenses or building services
- Space is in Excellent Condition
- Fits 70 - 223 People
- Can be combined with additional space(s) for up to 447,511 SF of adjacent space
| Space | Size | Term | Rental Rate | Space Use | Condition | Available |
| 8th Floor | 46,943 SF | 10 Years | $40.00 /SF/YR $3.33 /SF/MO $430.56 /m²/YR $35.88 /m²/MO $156,477 /MO $1,877,720 /YR | Office | Shell Space | September 01, 2026 |
| 9th Floor | 10,000-29,750 SF | 10 Years | $40.00 /SF/YR $3.33 /SF/MO $430.56 /m²/YR $35.88 /m²/MO $99,167 /MO $1,190,000 /YR | Office | Shell Space | September 01, 2026 |
| 10th Floor | 10,000-29,161 SF | 10 Years | $40.00 /SF/YR $3.33 /SF/MO $430.56 /m²/YR $35.88 /m²/MO $97,203 /MO $1,166,440 /YR | Office | Shell Space | September 01, 2026 |
| 11th Floor | 29,161 SF | 10 Years | $40.00 /SF/YR $3.33 /SF/MO $430.56 /m²/YR $35.88 /m²/MO $97,203 /MO $1,166,440 /YR | Office | Shell Space | September 01, 2026 |
| 12th Floor | 29,002 SF | 10 Years | $40.00 /SF/YR $3.33 /SF/MO $430.56 /m²/YR $35.88 /m²/MO $96,673 /MO $1,160,080 /YR | Office | Shell Space | September 01, 2026 |
| 14th Floor | 28,853 SF | 10 Years | $40.00 /SF/YR $3.33 /SF/MO $430.56 /m²/YR $35.88 /m²/MO $96,177 /MO $1,154,120 /YR | Office | Shell Space | September 01, 2026 |
| 15th Floor | 28,694 SF | 10 Years | $40.00 /SF/YR $3.33 /SF/MO $430.56 /m²/YR $35.88 /m²/MO $95,647 /MO $1,147,760 /YR | Office | Shell Space | September 01, 2026 |
| 16th Floor | 28,439 SF | 10 Years | $40.00 /SF/YR $3.33 /SF/MO $430.56 /m²/YR $35.88 /m²/MO $94,797 /MO $1,137,560 /YR | Office | Shell Space | September 01, 2026 |
| 17th Floor | 28,337 SF | 10 Years | $40.00 /SF/YR $3.33 /SF/MO $430.56 /m²/YR $35.88 /m²/MO $94,457 /MO $1,133,480 /YR | Office | Shell Space | September 01, 2026 |
| 18th Floor | 28,591 SF | 10 Years | $40.00 /SF/YR $3.33 /SF/MO $430.56 /m²/YR $35.88 /m²/MO $95,303 /MO $1,143,640 /YR | Office | Shell Space | September 01, 2026 |
| 19th Floor | 28,433 SF | 10 Years | $40.00 /SF/YR $3.33 /SF/MO $430.56 /m²/YR $35.88 /m²/MO $94,777 /MO $1,137,320 /YR | Office | Shell Space | September 01, 2026 |
| 20th Floor | 28,276 SF | 10 Years | $40.00 /SF/YR $3.33 /SF/MO $430.56 /m²/YR $35.88 /m²/MO $94,253 /MO $1,131,040 /YR | Office | Shell Space | September 01, 2026 |
| 21st Floor | 28,112 SF | 10 Years | $40.00 /SF/YR $3.33 /SF/MO $430.56 /m²/YR $35.88 /m²/MO $93,707 /MO $1,124,480 /YR | Office | Shell Space | September 01, 2026 |
| 22nd Floor | 27,957 SF | 10 Years | $40.00 /SF/YR $3.33 /SF/MO $430.56 /m²/YR $35.88 /m²/MO $93,190 /MO $1,118,280 /YR | Office | Shell Space | September 01, 2026 |
| 23rd Floor | 27,802 SF | 10 Years | $40.00 /SF/YR $3.33 /SF/MO $430.56 /m²/YR $35.88 /m²/MO $92,673 /MO $1,112,080 /YR | Office | Shell Space | September 01, 2026 |
8th Floor
| Size |
| 46,943 SF |
| Term |
| 10 Years |
| Rental Rate |
| $40.00 /SF/YR $3.33 /SF/MO $430.56 /m²/YR $35.88 /m²/MO $156,477 /MO $1,877,720 /YR |
| Space Use |
| Office |
| Condition |
| Shell Space |
| Available |
| September 01, 2026 |
9th Floor
| Size |
| 10,000-29,750 SF |
| Term |
| 10 Years |
| Rental Rate |
| $40.00 /SF/YR $3.33 /SF/MO $430.56 /m²/YR $35.88 /m²/MO $99,167 /MO $1,190,000 /YR |
| Space Use |
| Office |
| Condition |
| Shell Space |
| Available |
| September 01, 2026 |
10th Floor
| Size |
| 10,000-29,161 SF |
| Term |
| 10 Years |
| Rental Rate |
| $40.00 /SF/YR $3.33 /SF/MO $430.56 /m²/YR $35.88 /m²/MO $97,203 /MO $1,166,440 /YR |
| Space Use |
| Office |
| Condition |
| Shell Space |
| Available |
| September 01, 2026 |
11th Floor
| Size |
| 29,161 SF |
| Term |
| 10 Years |
| Rental Rate |
| $40.00 /SF/YR $3.33 /SF/MO $430.56 /m²/YR $35.88 /m²/MO $97,203 /MO $1,166,440 /YR |
| Space Use |
| Office |
| Condition |
| Shell Space |
| Available |
| September 01, 2026 |
12th Floor
| Size |
| 29,002 SF |
| Term |
| 10 Years |
| Rental Rate |
| $40.00 /SF/YR $3.33 /SF/MO $430.56 /m²/YR $35.88 /m²/MO $96,673 /MO $1,160,080 /YR |
| Space Use |
| Office |
| Condition |
| Shell Space |
| Available |
| September 01, 2026 |
14th Floor
| Size |
| 28,853 SF |
| Term |
| 10 Years |
| Rental Rate |
| $40.00 /SF/YR $3.33 /SF/MO $430.56 /m²/YR $35.88 /m²/MO $96,177 /MO $1,154,120 /YR |
| Space Use |
| Office |
| Condition |
| Shell Space |
| Available |
| September 01, 2026 |
15th Floor
| Size |
| 28,694 SF |
| Term |
| 10 Years |
| Rental Rate |
| $40.00 /SF/YR $3.33 /SF/MO $430.56 /m²/YR $35.88 /m²/MO $95,647 /MO $1,147,760 /YR |
| Space Use |
| Office |
| Condition |
| Shell Space |
| Available |
| September 01, 2026 |
16th Floor
| Size |
| 28,439 SF |
| Term |
| 10 Years |
| Rental Rate |
| $40.00 /SF/YR $3.33 /SF/MO $430.56 /m²/YR $35.88 /m²/MO $94,797 /MO $1,137,560 /YR |
| Space Use |
| Office |
| Condition |
| Shell Space |
| Available |
| September 01, 2026 |
17th Floor
| Size |
| 28,337 SF |
| Term |
| 10 Years |
| Rental Rate |
| $40.00 /SF/YR $3.33 /SF/MO $430.56 /m²/YR $35.88 /m²/MO $94,457 /MO $1,133,480 /YR |
| Space Use |
| Office |
| Condition |
| Shell Space |
| Available |
| September 01, 2026 |
18th Floor
| Size |
| 28,591 SF |
| Term |
| 10 Years |
| Rental Rate |
| $40.00 /SF/YR $3.33 /SF/MO $430.56 /m²/YR $35.88 /m²/MO $95,303 /MO $1,143,640 /YR |
| Space Use |
| Office |
| Condition |
| Shell Space |
| Available |
| September 01, 2026 |
19th Floor
| Size |
| 28,433 SF |
| Term |
| 10 Years |
| Rental Rate |
| $40.00 /SF/YR $3.33 /SF/MO $430.56 /m²/YR $35.88 /m²/MO $94,777 /MO $1,137,320 /YR |
| Space Use |
| Office |
| Condition |
| Shell Space |
| Available |
| September 01, 2026 |
20th Floor
| Size |
| 28,276 SF |
| Term |
| 10 Years |
| Rental Rate |
| $40.00 /SF/YR $3.33 /SF/MO $430.56 /m²/YR $35.88 /m²/MO $94,253 /MO $1,131,040 /YR |
| Space Use |
| Office |
| Condition |
| Shell Space |
| Available |
| September 01, 2026 |
21st Floor
| Size |
| 28,112 SF |
| Term |
| 10 Years |
| Rental Rate |
| $40.00 /SF/YR $3.33 /SF/MO $430.56 /m²/YR $35.88 /m²/MO $93,707 /MO $1,124,480 /YR |
| Space Use |
| Office |
| Condition |
| Shell Space |
| Available |
| September 01, 2026 |
22nd Floor
| Size |
| 27,957 SF |
| Term |
| 10 Years |
| Rental Rate |
| $40.00 /SF/YR $3.33 /SF/MO $430.56 /m²/YR $35.88 /m²/MO $93,190 /MO $1,118,280 /YR |
| Space Use |
| Office |
| Condition |
| Shell Space |
| Available |
| September 01, 2026 |
23rd Floor
| Size |
| 27,802 SF |
| Term |
| 10 Years |
| Rental Rate |
| $40.00 /SF/YR $3.33 /SF/MO $430.56 /m²/YR $35.88 /m²/MO $92,673 /MO $1,112,080 /YR |
| Space Use |
| Office |
| Condition |
| Shell Space |
| Available |
| September 01, 2026 |
8th Floor
| Size | 46,943 SF |
| Term | 10 Years |
| Rental Rate | $40.00 /SF/YR |
| Space Use | Office |
| Condition | Shell Space |
| Available | September 01, 2026 |
- Lease rate does not include utilities, property expenses or building services
- Mostly Open Floor Plan Layout
- Fits 118 - 376 People
- Space is in Excellent Condition
- Can be combined with additional space(s) for up to 447,511 SF of adjacent space
9th Floor
| Size | 10,000-29,750 SF |
| Term | 10 Years |
| Rental Rate | $40.00 /SF/YR |
| Space Use | Office |
| Condition | Shell Space |
| Available | September 01, 2026 |
- Lease rate does not include utilities, property expenses or building services
- Mostly Open Floor Plan Layout
- Fits 25 - 238 People
- Space is in Excellent Condition
- Can be combined with additional space(s) for up to 447,511 SF of adjacent space
10th Floor
| Size | 10,000-29,161 SF |
| Term | 10 Years |
| Rental Rate | $40.00 /SF/YR |
| Space Use | Office |
| Condition | Shell Space |
| Available | September 01, 2026 |
- Lease rate does not include utilities, property expenses or building services
- Mostly Open Floor Plan Layout
- Fits 25 - 234 People
- Space is in Excellent Condition
- Can be combined with additional space(s) for up to 447,511 SF of adjacent space
11th Floor
| Size | 29,161 SF |
| Term | 10 Years |
| Rental Rate | $40.00 /SF/YR |
| Space Use | Office |
| Condition | Shell Space |
| Available | September 01, 2026 |
- Lease rate does not include utilities, property expenses or building services
- Mostly Open Floor Plan Layout
- Fits 73 - 234 People
- Space is in Excellent Condition
- Can be combined with additional space(s) for up to 447,511 SF of adjacent space
12th Floor
| Size | 29,002 SF |
| Term | 10 Years |
| Rental Rate | $40.00 /SF/YR |
| Space Use | Office |
| Condition | Shell Space |
| Available | September 01, 2026 |
- Lease rate does not include utilities, property expenses or building services
- Mostly Open Floor Plan Layout
- Fits 73 - 233 People
- Space is in Excellent Condition
- Can be combined with additional space(s) for up to 447,511 SF of adjacent space
14th Floor
| Size | 28,853 SF |
| Term | 10 Years |
| Rental Rate | $40.00 /SF/YR |
| Space Use | Office |
| Condition | Shell Space |
| Available | September 01, 2026 |
- Lease rate does not include utilities, property expenses or building services
- Mostly Open Floor Plan Layout
- Fits 73 - 231 People
- Space is in Excellent Condition
- Can be combined with additional space(s) for up to 447,511 SF of adjacent space
15th Floor
| Size | 28,694 SF |
| Term | 10 Years |
| Rental Rate | $40.00 /SF/YR |
| Space Use | Office |
| Condition | Shell Space |
| Available | September 01, 2026 |
- Lease rate does not include utilities, property expenses or building services
- Mostly Open Floor Plan Layout
- Fits 72 - 230 People
- Space is in Excellent Condition
- Can be combined with additional space(s) for up to 447,511 SF of adjacent space
16th Floor
| Size | 28,439 SF |
| Term | 10 Years |
| Rental Rate | $40.00 /SF/YR |
| Space Use | Office |
| Condition | Shell Space |
| Available | September 01, 2026 |
- Lease rate does not include utilities, property expenses or building services
- Fits 72 - 228 People
- Space is in Excellent Condition
- Can be combined with additional space(s) for up to 447,511 SF of adjacent space
17th Floor
| Size | 28,337 SF |
| Term | 10 Years |
| Rental Rate | $40.00 /SF/YR |
| Space Use | Office |
| Condition | Shell Space |
| Available | September 01, 2026 |
- Lease rate does not include utilities, property expenses or building services
- Fits 71 - 227 People
- Space is in Excellent Condition
- Can be combined with additional space(s) for up to 447,511 SF of adjacent space
18th Floor
| Size | 28,591 SF |
| Term | 10 Years |
| Rental Rate | $40.00 /SF/YR |
| Space Use | Office |
| Condition | Shell Space |
| Available | September 01, 2026 |
- Lease rate does not include utilities, property expenses or building services
- Fits 72 - 229 People
- Space is in Excellent Condition
- Can be combined with additional space(s) for up to 447,511 SF of adjacent space
19th Floor
| Size | 28,433 SF |
| Term | 10 Years |
| Rental Rate | $40.00 /SF/YR |
| Space Use | Office |
| Condition | Shell Space |
| Available | September 01, 2026 |
- Lease rate does not include utilities, property expenses or building services
- Fits 72 - 228 People
- Space is in Excellent Condition
- Can be combined with additional space(s) for up to 447,511 SF of adjacent space
20th Floor
| Size | 28,276 SF |
| Term | 10 Years |
| Rental Rate | $40.00 /SF/YR |
| Space Use | Office |
| Condition | Shell Space |
| Available | September 01, 2026 |
- Lease rate does not include utilities, property expenses or building services
- Fits 71 - 227 People
- Space is in Excellent Condition
- Can be combined with additional space(s) for up to 447,511 SF of adjacent space
21st Floor
| Size | 28,112 SF |
| Term | 10 Years |
| Rental Rate | $40.00 /SF/YR |
| Space Use | Office |
| Condition | Shell Space |
| Available | September 01, 2026 |
- Lease rate does not include utilities, property expenses or building services
- Fits 71 - 225 People
- Space is in Excellent Condition
- Can be combined with additional space(s) for up to 447,511 SF of adjacent space
22nd Floor
| Size | 27,957 SF |
| Term | 10 Years |
| Rental Rate | $40.00 /SF/YR |
| Space Use | Office |
| Condition | Shell Space |
| Available | September 01, 2026 |
- Lease rate does not include utilities, property expenses or building services
- Fits 70 - 224 People
- Space is in Excellent Condition
- Can be combined with additional space(s) for up to 447,511 SF of adjacent space
23rd Floor
| Size | 27,802 SF |
| Term | 10 Years |
| Rental Rate | $40.00 /SF/YR |
| Space Use | Office |
| Condition | Shell Space |
| Available | September 01, 2026 |
- Lease rate does not include utilities, property expenses or building services
- Fits 70 - 223 People
- Space is in Excellent Condition
- Can be combined with additional space(s) for up to 447,511 SF of adjacent space
Property Overview
The Class A office building will offer future tenants an unbeatable location with superior access to major highways, immediate proximity to the DART Light Rail at Victory Station, the popular Katy Trail, and great entertainment and housing options within the resurgent Victory Park. The 470,000-square-foot building will have prominent visibility along Interstate-35 and include 15 levels of office space with panoramic views of Uptown, Downtown, American Airlines Center, Design District, Trinity River, and the impressive Margaret Hunt Hill Bridge. Tenants can expect a strong amenity base featuring a 7,000-square-foot fitness center, a 6,000-square-foot conference center, on-site restaurant and caf, and rooftop function terrace.Designed by Duda/Paine Architects, the stunning sloped crystalline structure will feature 29,000 square-foot, rectangular floor plates, 10-foot floor-to-ceiling glass and ample parking. The top of the building will slope up toward Victory Avenue and incorporate architectural lighting features. The lobby of the building will be featured through a glass wall along Victory Avenue with a setback entry facing south toward a plaza and garden space, as well as
- Commuter Rail
- Conferencing Facility
- Fitness Center
- Restaurant
- Air Conditioning
PROPERTY FACTS
Presented by

Victory Park - Victory Center | 2371 Victory Ave
Hmm, there seems to have been an error sending your message. Please try again.
Thanks! Your message was sent.








