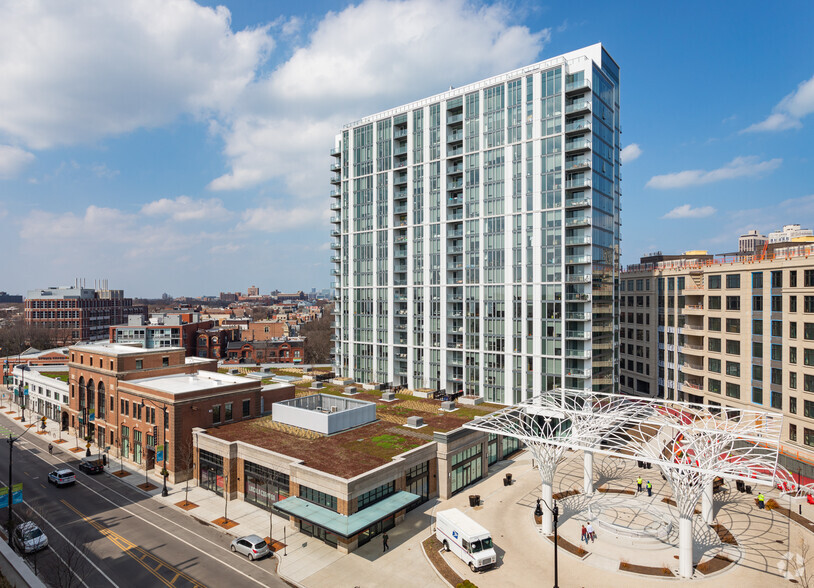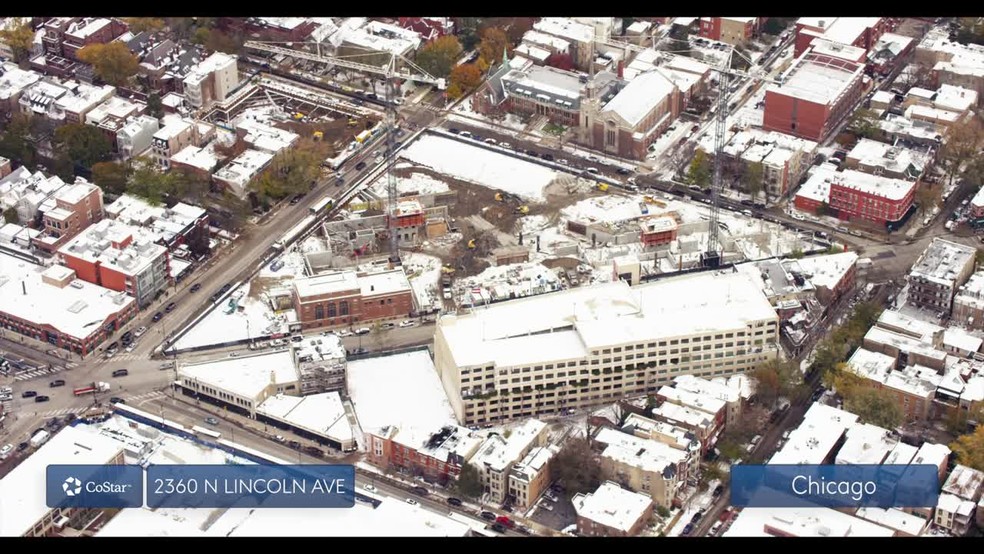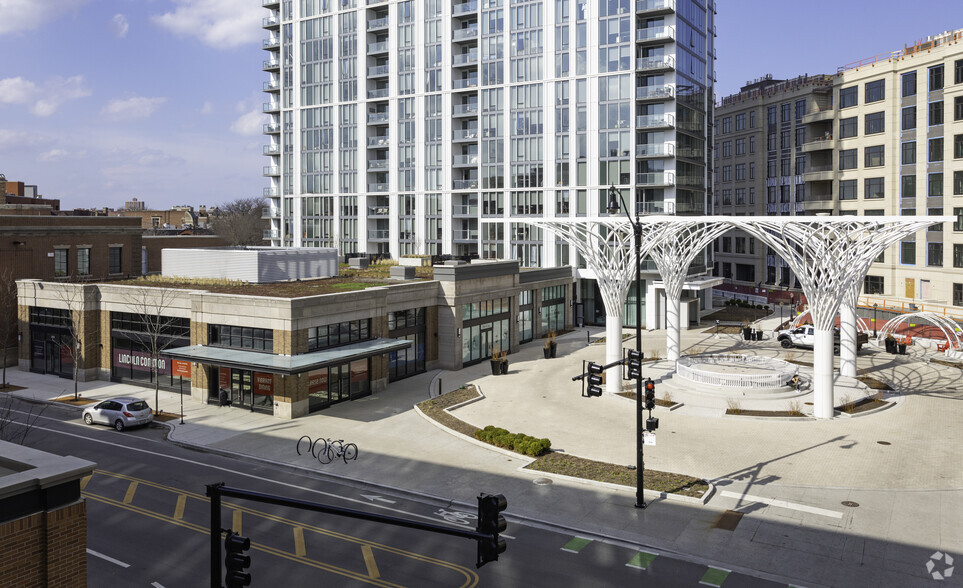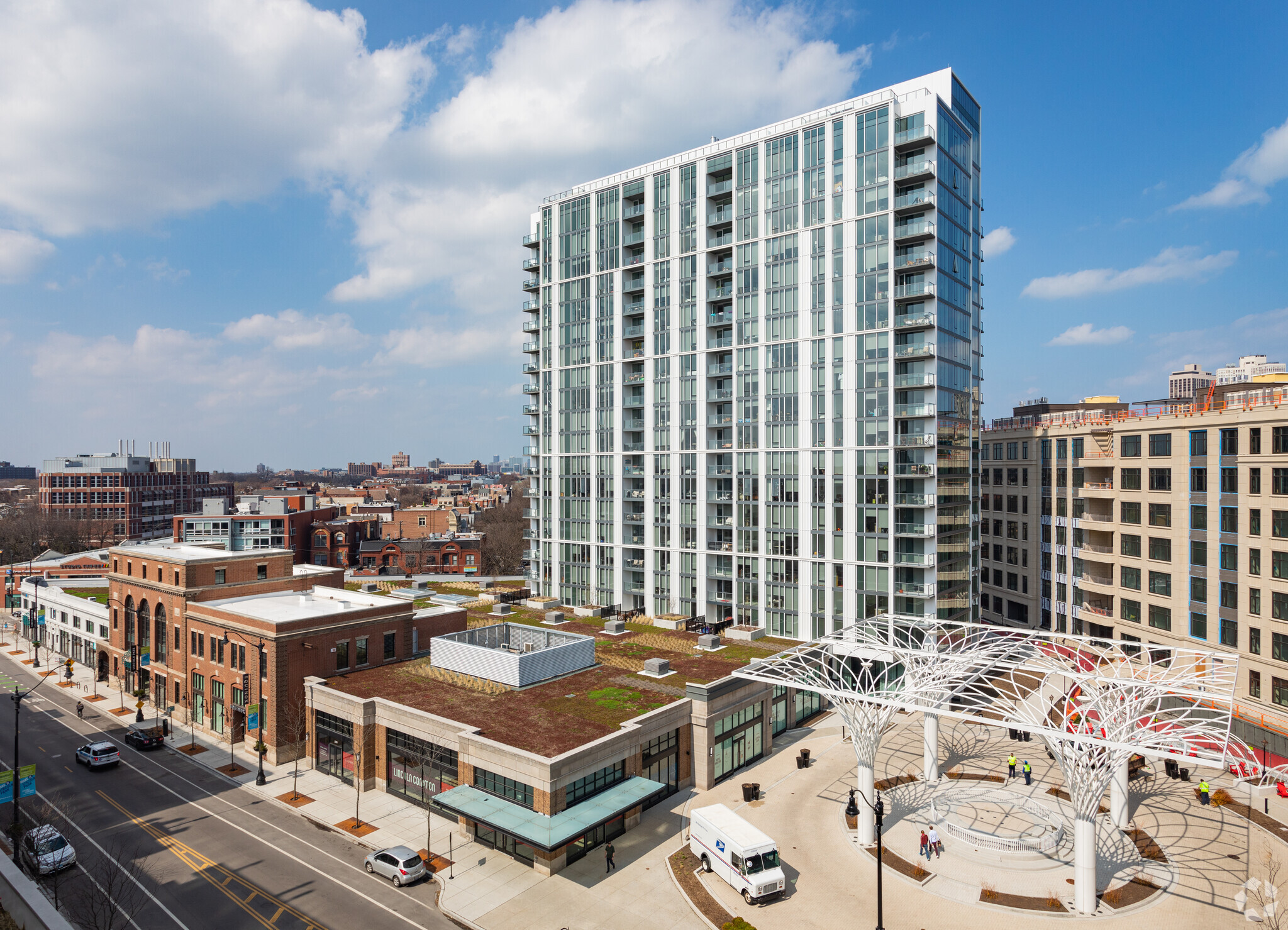
This feature is unavailable at the moment.
We apologize, but the feature you are trying to access is currently unavailable. We are aware of this issue and our team is working hard to resolve the matter.
Please check back in a few minutes. We apologize for the inconvenience.
- LoopNet Team
thank you

Your email has been sent!
Lincoln Common 2376-2380 N Lincoln Ave
478 - 6,794 SF of Retail Space Available in Chicago, IL 60614



Highlights
- At the center of Chicago’s established Lincoln Park neighborhood
- Project includes 538 luxury apartments, 40 luxury condos, and a 5-story office building
- Neighbor to DePaul University, CTA Fullerton Station, and Lake Michigan
- On-site 850-stall parking garage
Space Availability (4)
Display Rental Rate as
- Space
- Size
- Term
- Rental Rate
- Rent Type
| Space | Size | Term | Rental Rate | Rent Type | ||
| 1st Floor, Ste A2-120 | 478 SF | Negotiable | Upon Request Upon Request Upon Request Upon Request | Negotiable | ||
| 1st Floor, Ste C1-110 | 1,886 SF | Negotiable | Upon Request Upon Request Upon Request Upon Request | Negotiable | ||
| 1st Floor, Ste C1-120 | 2,215 SF | Negotiable | Upon Request Upon Request Upon Request Upon Request | Negotiable | ||
| 1st Floor, Ste C1-130 | 2,215 SF | Negotiable | Upon Request Upon Request Upon Request Upon Request | Negotiable |
2309-2323 N Lincoln Ave - 1st Floor - Ste A2-120
2376-2380 N Lincoln Ave - 1st Floor - Ste C1-110
- Partially Built-Out as Standard Retail Space
2376-2380 N Lincoln Ave - 1st Floor - Ste C1-120
- Partially Built-Out as Standard Retail Space
2376-2380 N Lincoln Ave - 1st Floor - Ste C1-130
Rent Types
The rent amount and type that the tenant (lessee) will be responsible to pay to the landlord (lessor) throughout the lease term is negotiated prior to both parties signing a lease agreement. The rent type will vary depending upon the services provided. For example, triple net rents are typically lower than full service rents due to additional expenses the tenant is required to pay in addition to the base rent. Contact the listing broker for a full understanding of any associated costs or additional expenses for each rent type.
1. Full Service: A rental rate that includes normal building standard services as provided by the landlord within a base year rental.
2. Double Net (NN): Tenant pays for only two of the building expenses; the landlord and tenant determine the specific expenses prior to signing the lease agreement.
3. Triple Net (NNN): A lease in which the tenant is responsible for all expenses associated with their proportional share of occupancy of the building.
4. Modified Gross: Modified Gross is a general type of lease rate where typically the tenant will be responsible for their proportional share of one or more of the expenses. The landlord will pay the remaining expenses. See the below list of common Modified Gross rental rate structures: 4. Plus All Utilities: A type of Modified Gross Lease where the tenant is responsible for their proportional share of utilities in addition to the rent. 4. Plus Cleaning: A type of Modified Gross Lease where the tenant is responsible for their proportional share of cleaning in addition to the rent. 4. Plus Electric: A type of Modified Gross Lease where the tenant is responsible for their proportional share of the electrical cost in addition to the rent. 4. Plus Electric & Cleaning: A type of Modified Gross Lease where the tenant is responsible for their proportional share of the electrical and cleaning cost in addition to the rent. 4. Plus Utilities and Char: A type of Modified Gross Lease where the tenant is responsible for their proportional share of the utilities and cleaning cost in addition to the rent. 4. Industrial Gross: A type of Modified Gross lease where the tenant pays one or more of the expenses in addition to the rent. The landlord and tenant determine these prior to signing the lease agreement.
5. Tenant Electric: The landlord pays for all services and the tenant is responsible for their usage of lights and electrical outlets in the space they occupy.
6. Negotiable or Upon Request: Used when the leasing contact does not provide the rent or service type.
7. TBD: To be determined; used for buildings for which no rent or service type is known, commonly utilized when the buildings are not yet built.
SITE PLAN
SELECT TENANTS AT Lincoln Common
- Tenant
- Description
- US Locations
- Reach
- Blowout Junkie
- Services
- -
- -
- Compass
- Rental and Leasing Services
- -
- -
- Equinox Fitness
- Services
- -
- -
- Kohler Waters Spa
- Services
- -
- -
- Philz Coffee
- Accommodation and Food Services
- -
- -
- Verve Wine
- Accommodation and Food Services
- -
- -
| Tenant | Description | US Locations | Reach |
| Blowout Junkie | Services | - | - |
| Compass | Rental and Leasing Services | - | - |
| Equinox Fitness | Services | - | - |
| Kohler Waters Spa | Services | - | - |
| Philz Coffee | Accommodation and Food Services | - | - |
| Verve Wine | Accommodation and Food Services | - | - |
PROPERTY FACTS FOR 2376-2380 N Lincoln Ave , Chicago, IL 60614
| Total Space Available | 6,794 SF | Gross Leasable Area | 128,058 SF |
| Center Type | Community Center | Total Land Area | 3.64 AC |
| Center Properties | 5 | Year Built | 1919 |
| Total Space Available | 6,794 SF |
| Center Type | Community Center |
| Center Properties | 5 |
| Gross Leasable Area | 128,058 SF |
| Total Land Area | 3.64 AC |
| Year Built | 1919 |
About the Property
Located in the heart of Chicago’s diverse Lincoln Park neighborhood, the Lincoln Common site was previously home to Children’s Memorial Hospital. Seeking to create a lively new neighborhood crossroads, co-developers McCaffery and Hines partnered with Skidmore, Owings & Merrill (SOM) and Antunovich Associates to design the 1.1 million-square-foot mixed-use development. It is a model for sensitive, community-informed master planning, architectural, and program strategies. Today, Lincoln Common is a destination that 1,000+ people of all income levels and age groups call home and a place for the greater community to gather. The LEED-Silver certified master-planned development spans more than 6 acres and comprises 100,000 SF of national and local brand retail, two 20-story apartment towers offering 538 units (10% affordable), a five-story office building, a 32-unit condominium building, and a 150-room senior living facility. Lincoln Common's architecture is a unique combination of new construction and adaptive reuse, incorporating new high-rise density into the otherwise low-rise neighborhood. This approach celebrates Chicago’s historic as well as contemporary architecture and presents an organic, authentic, and approachable community development. The development masterfully blends an array of uses into a pedestrian-friendly environment that is properly scaled and integrated into its urban setting. Previously impermeable due to use and design, Lincoln Common’s master plan brought pedestrian access onto and through the site, knitting it into the fabric of the neighborhood. The project provides more than one acre of connected open spaces that cater to a wide range of uses year-round, including a grand central plaza, contemplative memorial garden, and children’s playground. Since opening, the plaza at Lincoln Common has become the neighborhood crossroads and “town square” for local events and festivals, integrating the apartment residents with the larger Lincoln Park community. The property hosts dozens of events each year that are open to the public, including children’s programming, fitness classes, concerts, markets, and cultural events.
Nearby Major Retailers










Presented by

Lincoln Common | 2376-2380 N Lincoln Ave
Hmm, there seems to have been an error sending your message. Please try again.
Thanks! Your message was sent.















