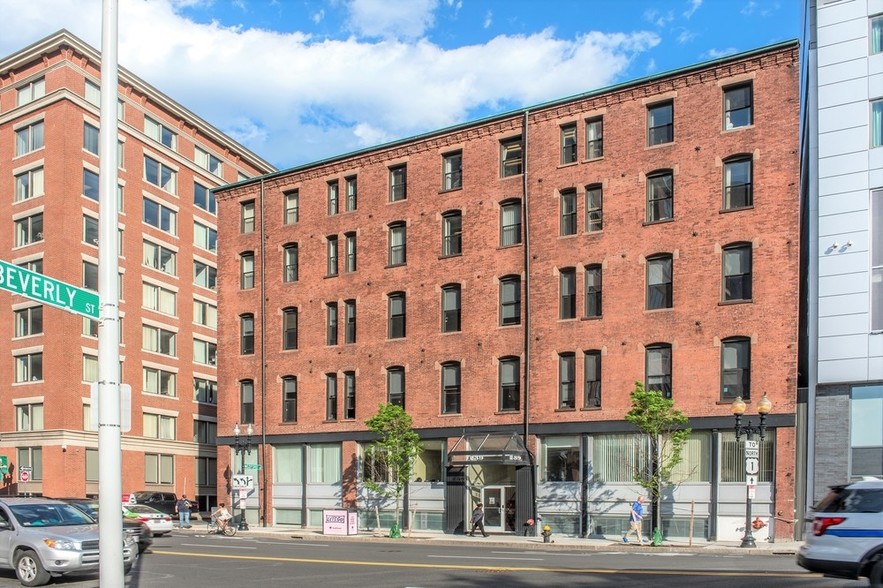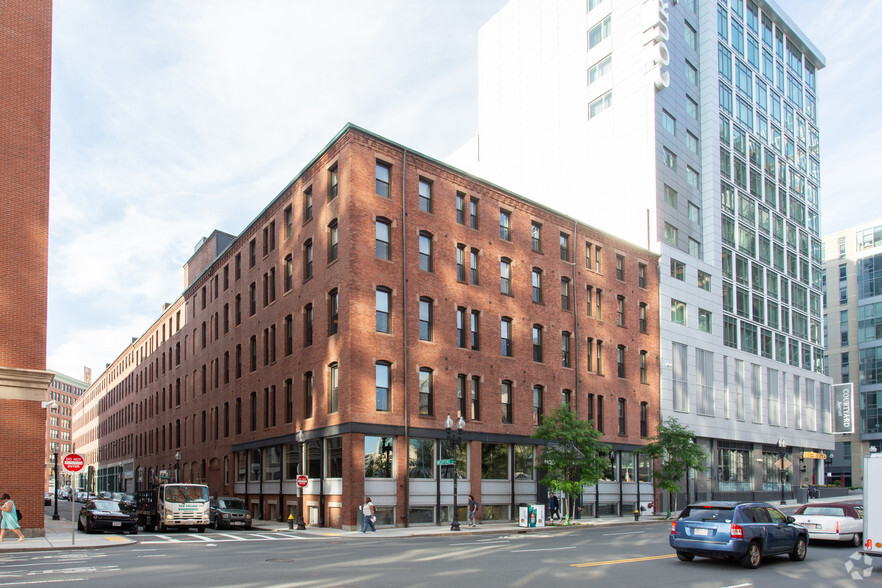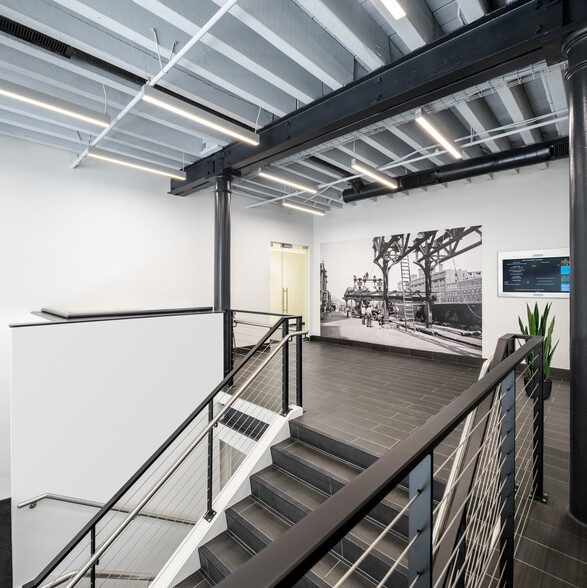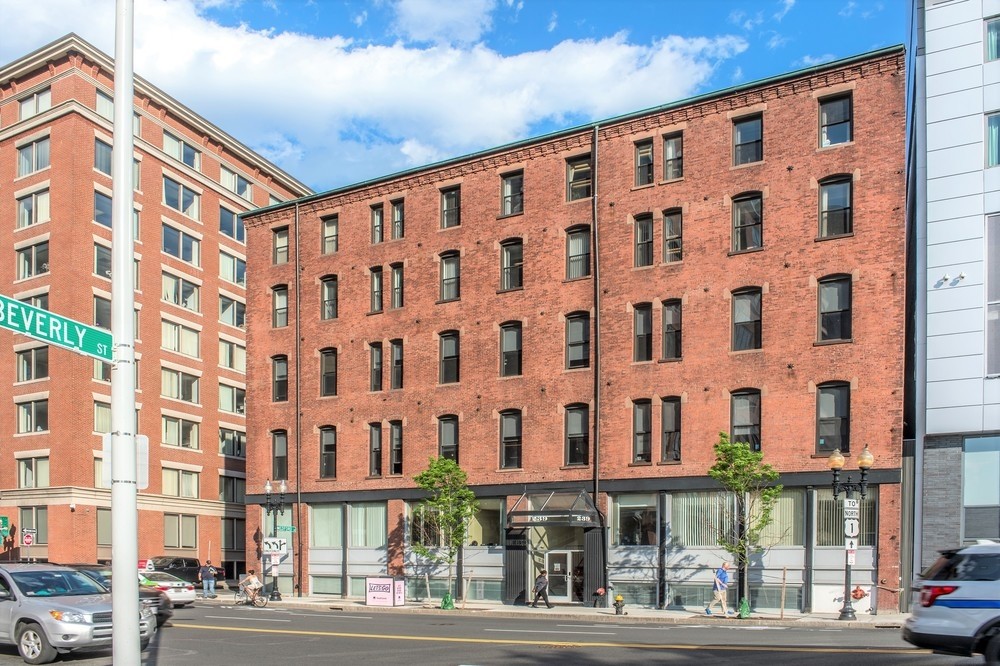
This feature is unavailable at the moment.
We apologize, but the feature you are trying to access is currently unavailable. We are aware of this issue and our team is working hard to resolve the matter.
Please check back in a few minutes. We apologize for the inconvenience.
- LoopNet Team
thank you

Your email has been sent!
239-245 Causeway St
4,798 - 25,336 SF of Office Space Available in Boston, MA 02114



Highlights
- 24/7 emergency service and online maintenance
all available spaces(4)
Display Rental Rate as
- Space
- Size
- Term
- Rental Rate
- Space Use
- Condition
- Available
4,798 sf of office space for lease. *Any furniture pictured in photos is not included in Lease*.
- Fully Built-Out as Standard Office
- Central Air and Heating
- Conference rooms.
- Mostly Open Floor Plan Layout
- Kitchenette
7,380SF of office space available. *Any furniture pictured in photos is not included in Lease*.
- Fully Built-Out as Standard Office
- Conference Rooms
- Private offices and open work spaces.
- Mostly Open Floor Plan Layout
- Can be combined with additional space(s) for up to 14,298 SF of adjacent space
6,918SF of office space available. *Any furniture pictured in photos is not included in Lease*.
- Fully Built-Out as Standard Office
- Conference Rooms
- Central Air and Heating
- Mix of private offices and open work spaces.
- Mostly Open Floor Plan Layout
- Can be combined with additional space(s) for up to 14,298 SF of adjacent space
- High Ceilings
6,240 sf of office space available for lease.
- Partially Built-Out as Standard Office
- Central Air and Heating
- Mostly Open Floor Plan Layout
- *Any furniture pictured in photos is not included
| Space | Size | Term | Rental Rate | Space Use | Condition | Available |
| 1st Floor, Ste 105 | 4,798 SF | Negotiable | Upon Request Upon Request Upon Request Upon Request | Office | Full Build-Out | 60 Days |
| 2nd Floor, Ste 200 | 7,380 SF | Negotiable | Upon Request Upon Request Upon Request Upon Request | Office | Full Build-Out | Now |
| 2nd Floor, Ste 201 | 6,918 SF | Negotiable | Upon Request Upon Request Upon Request Upon Request | Office | Full Build-Out | February 01, 2025 |
| 3rd Floor, Ste 301 | 6,240 SF | Negotiable | Upon Request Upon Request Upon Request Upon Request | Office | Partial Build-Out | Now |
1st Floor, Ste 105
| Size |
| 4,798 SF |
| Term |
| Negotiable |
| Rental Rate |
| Upon Request Upon Request Upon Request Upon Request |
| Space Use |
| Office |
| Condition |
| Full Build-Out |
| Available |
| 60 Days |
2nd Floor, Ste 200
| Size |
| 7,380 SF |
| Term |
| Negotiable |
| Rental Rate |
| Upon Request Upon Request Upon Request Upon Request |
| Space Use |
| Office |
| Condition |
| Full Build-Out |
| Available |
| Now |
2nd Floor, Ste 201
| Size |
| 6,918 SF |
| Term |
| Negotiable |
| Rental Rate |
| Upon Request Upon Request Upon Request Upon Request |
| Space Use |
| Office |
| Condition |
| Full Build-Out |
| Available |
| February 01, 2025 |
3rd Floor, Ste 301
| Size |
| 6,240 SF |
| Term |
| Negotiable |
| Rental Rate |
| Upon Request Upon Request Upon Request Upon Request |
| Space Use |
| Office |
| Condition |
| Partial Build-Out |
| Available |
| Now |
1st Floor, Ste 105
| Size | 4,798 SF |
| Term | Negotiable |
| Rental Rate | Upon Request |
| Space Use | Office |
| Condition | Full Build-Out |
| Available | 60 Days |
4,798 sf of office space for lease. *Any furniture pictured in photos is not included in Lease*.
- Fully Built-Out as Standard Office
- Mostly Open Floor Plan Layout
- Central Air and Heating
- Kitchenette
- Conference rooms.
2nd Floor, Ste 200
| Size | 7,380 SF |
| Term | Negotiable |
| Rental Rate | Upon Request |
| Space Use | Office |
| Condition | Full Build-Out |
| Available | Now |
7,380SF of office space available. *Any furniture pictured in photos is not included in Lease*.
- Fully Built-Out as Standard Office
- Mostly Open Floor Plan Layout
- Conference Rooms
- Can be combined with additional space(s) for up to 14,298 SF of adjacent space
- Private offices and open work spaces.
2nd Floor, Ste 201
| Size | 6,918 SF |
| Term | Negotiable |
| Rental Rate | Upon Request |
| Space Use | Office |
| Condition | Full Build-Out |
| Available | February 01, 2025 |
6,918SF of office space available. *Any furniture pictured in photos is not included in Lease*.
- Fully Built-Out as Standard Office
- Mostly Open Floor Plan Layout
- Conference Rooms
- Can be combined with additional space(s) for up to 14,298 SF of adjacent space
- Central Air and Heating
- High Ceilings
- Mix of private offices and open work spaces.
3rd Floor, Ste 301
| Size | 6,240 SF |
| Term | Negotiable |
| Rental Rate | Upon Request |
| Space Use | Office |
| Condition | Partial Build-Out |
| Available | Now |
6,240 sf of office space available for lease.
- Partially Built-Out as Standard Office
- Mostly Open Floor Plan Layout
- Central Air and Heating
- *Any furniture pictured in photos is not included
Property Overview
Perfect location for office or retail Newly renovated lobby, bathrooms, new cooling tower, digital directory with Card Access system. Building is professionally managed by Boston Development Group with on-site maintenance, 24/7 emergency service and online maintenance requests. Energy efficient fixtures. 5-story building with excellent foot traffic.
- 24 Hour Access
- Bus Line
- Commuter Rail
- Fitness Center
- Food Service
- Metro/Subway
- Signage
- Kitchen
- Natural Light
PROPERTY FACTS
SELECT TENANTS
- Floor
- Tenant Name
- Industry
- 3rd
- Sea Machines Robotics
- Transportation and Warehousing
Presented by

239-245 Causeway St
Hmm, there seems to have been an error sending your message. Please try again.
Thanks! Your message was sent.









