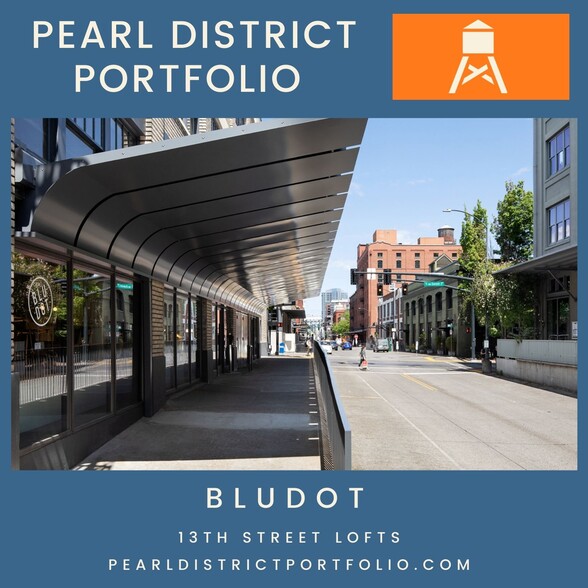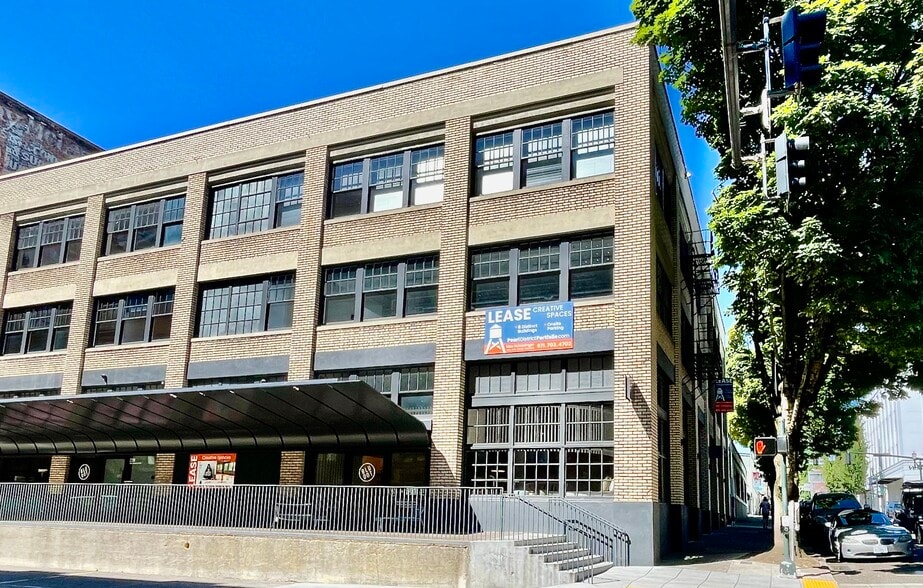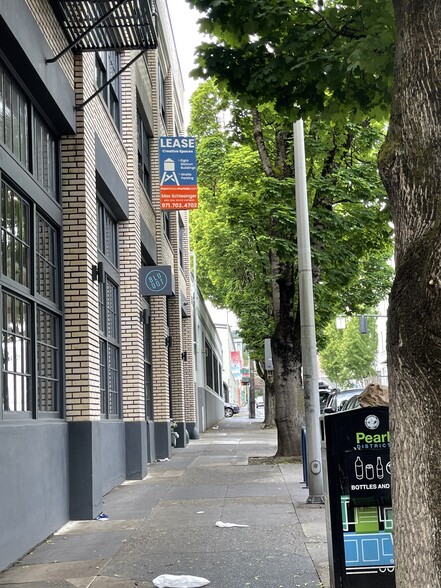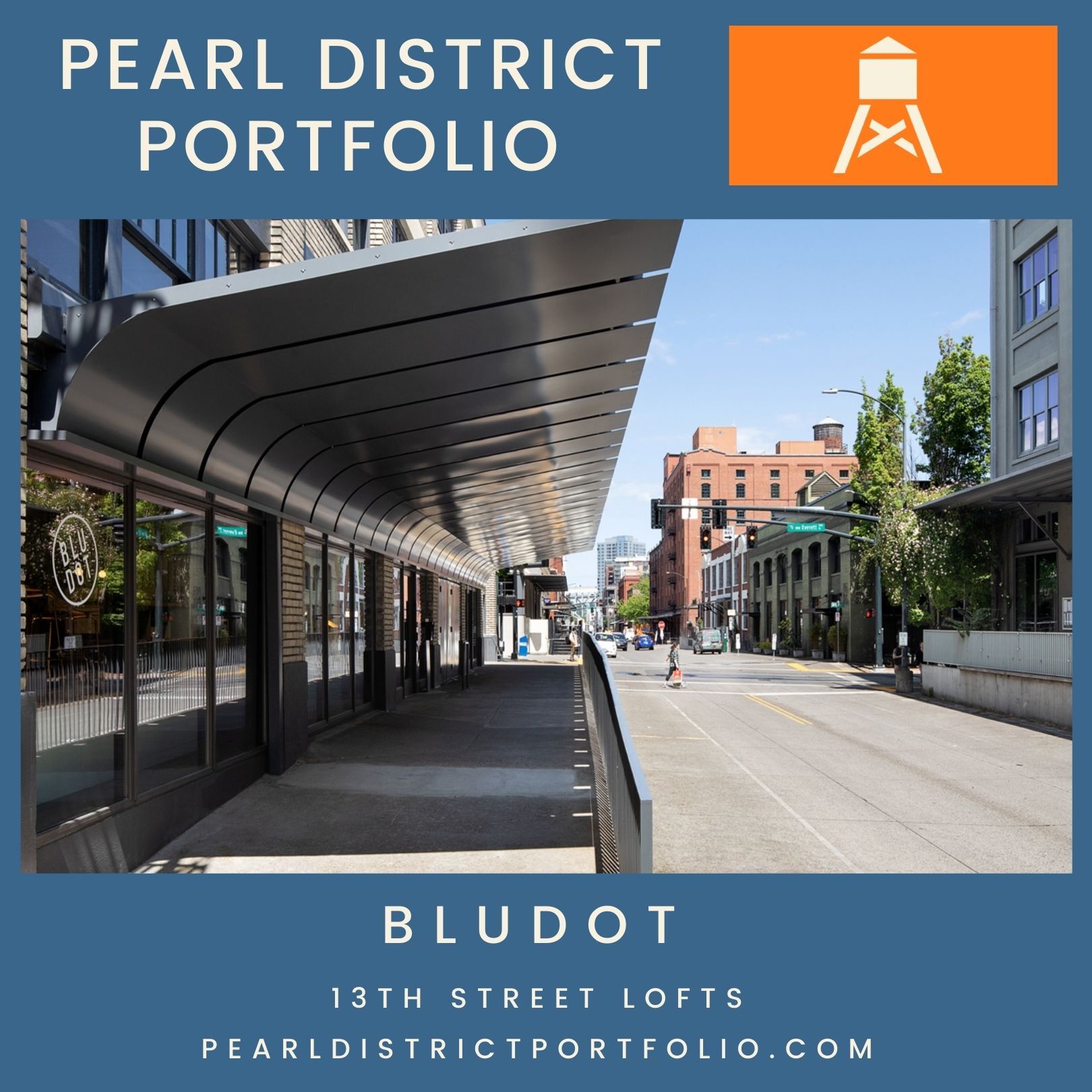Your email has been sent.
HIGHLIGHTS
- Creative office opportunity, open floor plan, exposed ceilings, modern drop lights, and hardwood floors, artist and creative location
ALL AVAILABLE SPACES(4)
Display Rental Rate as
- SPACE
- SIZE
- TERM
- RENTAL RATE
- SPACE USE
- CONDITION
- AVAILABLE
- Open work area - 1 conference room & 1 office - Kitchenette
- Lease rate does not include utilities, property expenses or building services
- 1 Private Office
- Kitchen
- Mostly Open Floor Plan Layout
- 1 Conference Room
- Open collaborative work area - Kitchenette - 3 office/conference rooms
- Lease rate does not include utilities, property expenses or building services
- 1 Private Office
- Central Air Conditioning
- Mostly Open Floor Plan Layout
- 2 Conference Rooms
- Kitchen
- Lease rate does not include utilities, property expenses or building services
- 1 Private Office
- Hardwood Floors
- Mostly Open Floor Plan Layout
- 1 Conference Room
- Large work area - Kitchenette - 1 office/conference rooms
- Lease rate does not include utilities, property expenses or building services
- Kitchen
| Space | Size | Term | Rental Rate | Space Use | Condition | Available |
| 2nd Floor, Ste 201 | 1,912 SF | Negotiable | $20.00 /SF/YR $1.67 /SF/MO $38,240 /YR $3,187 /MO | Office | - | Now |
| 2nd Floor, Ste 214/215 | 2,775 SF | Negotiable | $18.00 /SF/YR $1.50 /SF/MO $49,950 /YR $4,163 /MO | Office | - | Now |
| 3rd Floor, Ste 301 | 1,752 SF | Negotiable | $18.00 /SF/YR $1.50 /SF/MO $31,536 /YR $2,628 /MO | Office | - | Now |
| 3rd Floor, Ste 305 | 1,178 SF | Negotiable | $18.00 /SF/YR $1.50 /SF/MO $21,204 /YR $1,767 /MO | Office | - | Now |
2nd Floor, Ste 201
| Size |
| 1,912 SF |
| Term |
| Negotiable |
| Rental Rate |
| $20.00 /SF/YR $1.67 /SF/MO $38,240 /YR $3,187 /MO |
| Space Use |
| Office |
| Condition |
| - |
| Available |
| Now |
2nd Floor, Ste 214/215
| Size |
| 2,775 SF |
| Term |
| Negotiable |
| Rental Rate |
| $18.00 /SF/YR $1.50 /SF/MO $49,950 /YR $4,163 /MO |
| Space Use |
| Office |
| Condition |
| - |
| Available |
| Now |
3rd Floor, Ste 301
| Size |
| 1,752 SF |
| Term |
| Negotiable |
| Rental Rate |
| $18.00 /SF/YR $1.50 /SF/MO $31,536 /YR $2,628 /MO |
| Space Use |
| Office |
| Condition |
| - |
| Available |
| Now |
3rd Floor, Ste 305
| Size |
| 1,178 SF |
| Term |
| Negotiable |
| Rental Rate |
| $18.00 /SF/YR $1.50 /SF/MO $21,204 /YR $1,767 /MO |
| Space Use |
| Office |
| Condition |
| - |
| Available |
| Now |
2nd Floor, Ste 201
| Size | 1,912 SF |
| Term | Negotiable |
| Rental Rate | $20.00 /SF/YR |
| Space Use | Office |
| Condition | - |
| Available | Now |
- Open work area - 1 conference room & 1 office - Kitchenette
- Lease rate does not include utilities, property expenses or building services
- Mostly Open Floor Plan Layout
- 1 Private Office
- 1 Conference Room
- Kitchen
2nd Floor, Ste 214/215
| Size | 2,775 SF |
| Term | Negotiable |
| Rental Rate | $18.00 /SF/YR |
| Space Use | Office |
| Condition | - |
| Available | Now |
- Open collaborative work area - Kitchenette - 3 office/conference rooms
- Lease rate does not include utilities, property expenses or building services
- Mostly Open Floor Plan Layout
- 1 Private Office
- 2 Conference Rooms
- Central Air Conditioning
- Kitchen
3rd Floor, Ste 301
| Size | 1,752 SF |
| Term | Negotiable |
| Rental Rate | $18.00 /SF/YR |
| Space Use | Office |
| Condition | - |
| Available | Now |
- Lease rate does not include utilities, property expenses or building services
- Mostly Open Floor Plan Layout
- 1 Private Office
- 1 Conference Room
- Hardwood Floors
3rd Floor, Ste 305
| Size | 1,178 SF |
| Term | Negotiable |
| Rental Rate | $18.00 /SF/YR |
| Space Use | Office |
| Condition | - |
| Available | Now |
- Large work area - Kitchenette - 1 office/conference rooms
- Lease rate does not include utilities, property expenses or building services
- Kitchen
PROPERTY OVERVIEW
A Dynamic Place for Creativity The 13th Street Lofts Building, a unique hub of creativity and design, is nestled on historic 13th Avenue and Everett Street. It boasts a prime location, with international creative agency Wieden + Kennedy, award-winning Janken restaurant just across the street, and modern furniture retailer Blu Dot as its corner tenant. The Blu Dot space, a stunning showcase of beautiful, functional furniture, is a testament to the creative energy that defines the Pearl District—Portland's original creative hub. The 13th Street Lofts Building is perfect for those seeking a vibrant, design-focused office or studio. For more information about the properties in the Pearl District, visit the Pearl District Portfolio website. Stay updated on the latest happenings in the Pearl District with our event page: Around the Pearl and News: https://www.pearldistrictportfolio.com. Building Features: Creative office opportunity with an open floor plan, exposed ceilings, modern drop lights, and hardwood floors. Skylights, operable windows and abundant natural light. The building has tenant showers and is dog and bike friendly. Location Highlights: Just steps away from bars, restaurants, and shopping in the Pearl District. The TriMet bus line is right outside the building, and the Portland Streetcar stop is only 4 blocks away. There is ample on-street parking. Easy access to I-405, the Northwest and the Central Business District. Surround Yourself With Art, History, And Community. It’s All Here In The Pearl! #Aroundthepearl - your event guide to the Pearl District. Building a Safer Community: The Pearl District Portfolio is proud to be a part of the NW Community Conservancy (NWCC) humanitarian and security initiative to enhance safety and livability for all who live, work, learn, and play in our neighborhood.
- Security System
- Signage
- Natural Light
- Hardwood Floors
PROPERTY FACTS
Contact the Leasing Agent
13th Street Lofts | 239 NW 13th Ave










