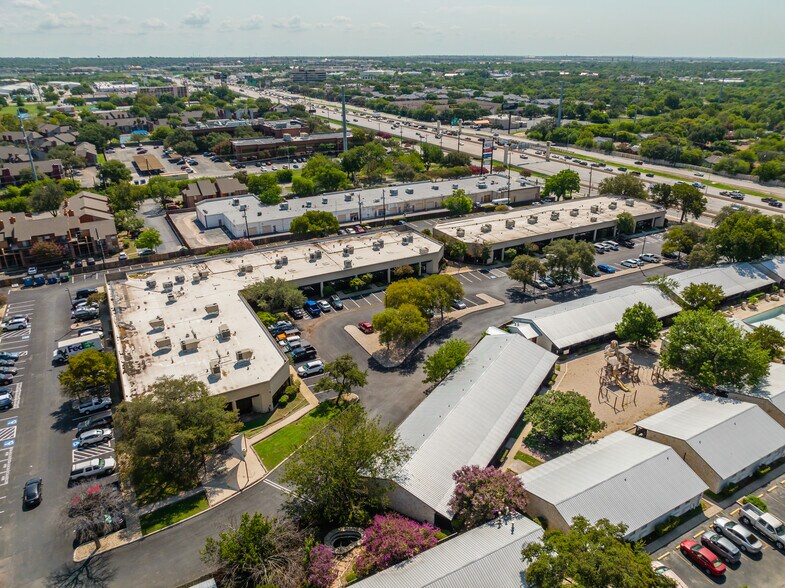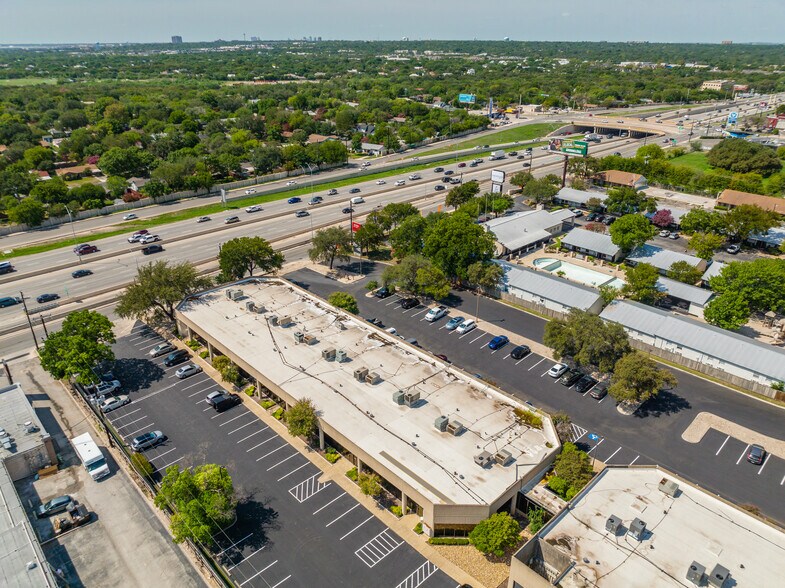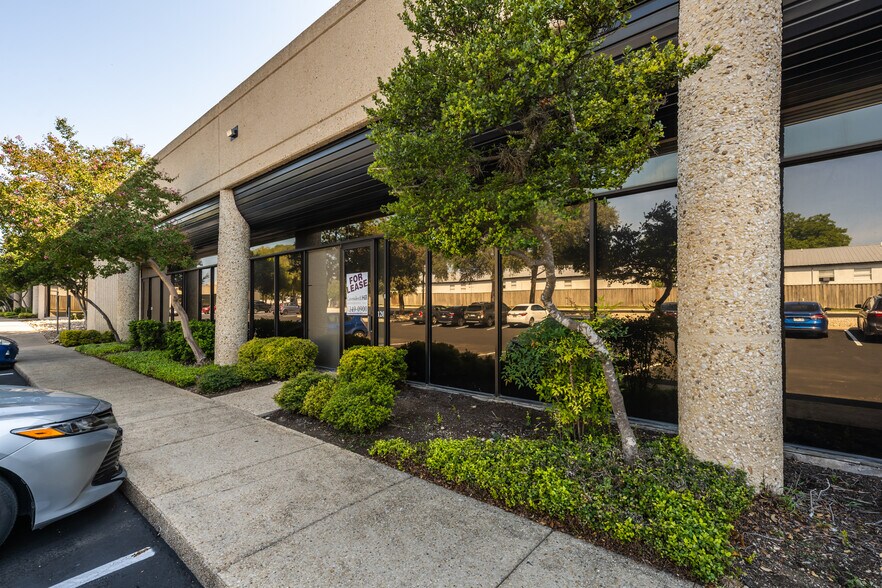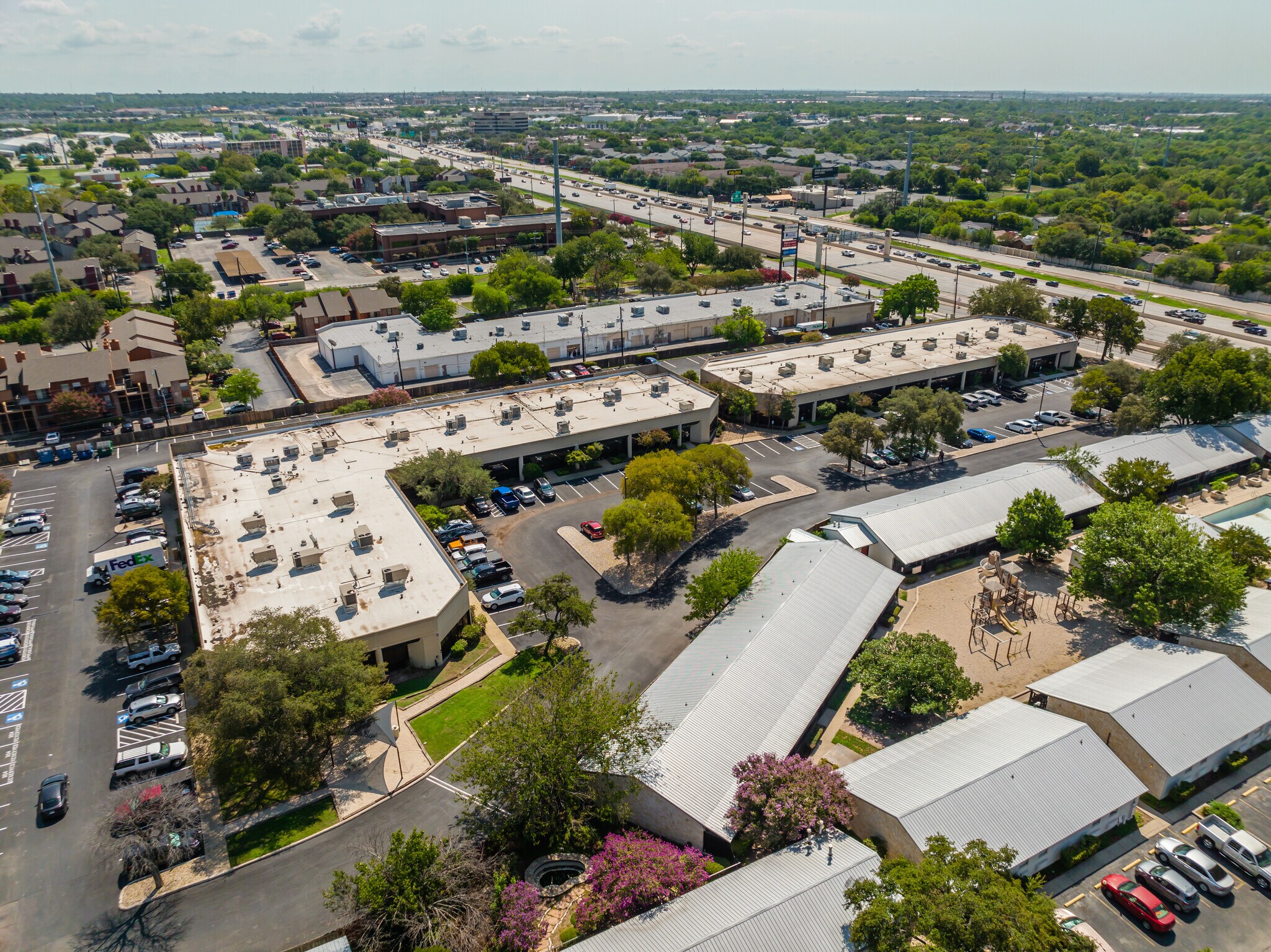
Marymont Professional Park | San Antonio, TX 78217
This feature is unavailable at the moment.
We apologize, but the feature you are trying to access is currently unavailable. We are aware of this issue and our team is working hard to resolve the matter.
Please check back in a few minutes. We apologize for the inconvenience.
- LoopNet Team
thank you

Your email has been sent!
Marymont Professional Park San Antonio, TX 78217
1,008 - 18,176 SF of Space Available



Park Highlights
- Easy access to Loop 410, IH-35, Wurzbach Pkwy, and US Hwy 281
- Ample free surface parking
- Medical Office and Office space available
- Close proximity to San Antonio International Airport and Northeast Baptist Hospital
- Retail access to each suite
PARK FACTS
| Total Space Available | 18,176 SF | Park Type | Office Park |
| Max. Contiguous | 6,787 SF | Features | Signage |
| Total Space Available | 18,176 SF |
| Max. Contiguous | 6,787 SF |
| Park Type | Office Park |
| Features | Signage |
all available spaces(7)
Display Rental Rate as
Marymont Professional Park
2391 NE Loop 410 - Building 1
1,008 - 7,795 SF
|
Upon Request
Upon Request
Upon Request
Upon Request
Upon Request
Upon Request
Building Type/Class
Office/B
Year Built
1982
Building Size
23,914 SF
Building Height
1 Story
Typical Floor Size
23,914 SF
Parking
105 Spaces
- Space
- Size
- Term
- Rental Rate
- Space Use
- Condition
- Available
- Partially Built-Out as Standard Office
- Can be combined with additional space(s) for up to 6,787 SF of adjacent space
- Partially Built-Out as Standard Office
- Can be combined with additional space(s) for up to 6,787 SF of adjacent space
- Mostly Open Floor Plan Layout
| Space | Size | Term | Rental Rate | Space Use | Condition | Available |
| 1st Floor, Ste 114 | 1,008 SF | Negotiable | Upon Request Upon Request Upon Request Upon Request | Office/Medical | - | Now |
| 1st Floor, Ste 120 | 4,242 SF | Negotiable | Upon Request Upon Request Upon Request Upon Request | Office/Medical | Partial Build-Out | Now |
| 1st Floor, Ste 130 | 2,545 SF | Negotiable | Upon Request Upon Request Upon Request Upon Request | Office | Partial Build-Out | Now |
Marymont Professional Park
2391 NE Loop 410 - Building 1
1,008 - 7,795 SF
|
Upon Request
Upon Request
Upon Request
Upon Request
Upon Request
Upon Request
Building Type/Class
Office/B
Year Built
1982
Building Size
23,914 SF
Building Height
1 Story
Typical Floor Size
23,914 SF
Parking
105 Spaces
2391 NE Loop 410 - 1st Floor - Ste 114
Size
1,008 SF
Term
Negotiable
Rental Rate
Upon Request
Upon Request
Upon Request
Upon Request
Space Use
Office/Medical
Condition
-
Available
Now
2391 NE Loop 410 - 1st Floor - Ste 120
Size
4,242 SF
Term
Negotiable
Rental Rate
Upon Request
Upon Request
Upon Request
Upon Request
Space Use
Office/Medical
Condition
Partial Build-Out
Available
Now
2391 NE Loop 410 - 1st Floor - Ste 130
Size
2,545 SF
Term
Negotiable
Rental Rate
Upon Request
Upon Request
Upon Request
Upon Request
Space Use
Office
Condition
Partial Build-Out
Available
Now
Marymont Professional Park
2391 NE Loop 410 - Building 2
1,619 - 4,427 SF
|
Upon Request
Upon Request
Upon Request
Upon Request
Upon Request
Upon Request
Building Type/Class
Office/B
Year Built
1982
Building Size
27,453 SF
Building Height
1 Story
Typical Floor Size
27,453 SF
Parking
128 Spaces
- Space
- Size
- Term
- Rental Rate
- Space Use
- Condition
- Available
| Space | Size | Term | Rental Rate | Space Use | Condition | Available |
| 1st Floor, Ste 204 | 2,808 SF | Negotiable | Upon Request Upon Request Upon Request Upon Request | Office | - | Now |
| 1st Floor, Ste 205A | 1,619 SF | Negotiable | Upon Request Upon Request Upon Request Upon Request | Office | - | Now |
Marymont Professional Park
2391 NE Loop 410 - Building 2
1,619 - 4,427 SF
|
Upon Request
Upon Request
Upon Request
Upon Request
Upon Request
Upon Request
Building Type/Class
Office/B
Year Built
1982
Building Size
27,453 SF
Building Height
1 Story
Typical Floor Size
27,453 SF
Parking
128 Spaces
2391 NE Loop 410 - 1st Floor - Ste 204
Size
2,808 SF
Term
Negotiable
Rental Rate
Upon Request
Upon Request
Upon Request
Upon Request
Space Use
Office
Condition
-
Available
Now
2391 NE Loop 410 - 1st Floor - Ste 205A
Size
1,619 SF
Term
Negotiable
Rental Rate
Upon Request
Upon Request
Upon Request
Upon Request
Space Use
Office
Condition
-
Available
Now
Marymont Professional Park
2391 NE Loop 410 - Building 4
2,079 - 5,954 SF
|
Upon Request
Upon Request
Upon Request
Upon Request
Upon Request
Upon Request
Building Type/Class
Office/B
Year Built
1982
Building Size
20,707 SF
Building Height
1 Story
Typical Floor Size
20,707 SF
Parking
96 Spaces
- Space
- Size
- Term
- Rental Rate
- Space Use
- Condition
- Available
| Space | Size | Term | Rental Rate | Space Use | Condition | Available |
| 1st Floor, Ste 405A | 2,079 SF | Negotiable | Upon Request Upon Request Upon Request Upon Request | Office | - | Now |
| 1st Floor, Ste 411 | 3,875 SF | Negotiable | Upon Request Upon Request Upon Request Upon Request | Office/Medical | - | Now |
Marymont Professional Park
2391 NE Loop 410 - Building 4
2,079 - 5,954 SF
|
Upon Request
Upon Request
Upon Request
Upon Request
Upon Request
Upon Request
Building Type/Class
Office/B
Year Built
1982
Building Size
20,707 SF
Building Height
1 Story
Typical Floor Size
20,707 SF
Parking
96 Spaces
2391 NE Loop 410 - 1st Floor - Ste 405A
Size
2,079 SF
Term
Negotiable
Rental Rate
Upon Request
Upon Request
Upon Request
Upon Request
Space Use
Office
Condition
-
Available
Now
2391 NE Loop 410 - 1st Floor - Ste 411
Size
3,875 SF
Term
Negotiable
Rental Rate
Upon Request
Upon Request
Upon Request
Upon Request
Space Use
Office/Medical
Condition
-
Available
Now
1 of 1
VIDEOS
3D TOUR
PHOTOS
STREET VIEW
STREET
MAP
2391 NE Loop 410 - 1st Floor - Ste 114
| Size | 1,008 SF |
| Term | Negotiable |
| Rental Rate | Upon Request |
| Space Use | Office/Medical |
| Condition | - |
| Available | Now |
1 of 1
VIDEOS
3D TOUR
PHOTOS
STREET VIEW
STREET
MAP
2391 NE Loop 410 - 1st Floor - Ste 120
| Size | 4,242 SF |
| Term | Negotiable |
| Rental Rate | Upon Request |
| Space Use | Office/Medical |
| Condition | Partial Build-Out |
| Available | Now |
- Partially Built-Out as Standard Office
- Can be combined with additional space(s) for up to 6,787 SF of adjacent space
1 of 3
VIDEOS
3D TOUR
PHOTOS
STREET VIEW
STREET
MAP
2391 NE Loop 410 - 1st Floor - Ste 130
| Size | 2,545 SF |
| Term | Negotiable |
| Rental Rate | Upon Request |
| Space Use | Office |
| Condition | Partial Build-Out |
| Available | Now |
- Partially Built-Out as Standard Office
- Mostly Open Floor Plan Layout
- Can be combined with additional space(s) for up to 6,787 SF of adjacent space
1 of 1
VIDEOS
3D TOUR
PHOTOS
STREET VIEW
STREET
MAP
2391 NE Loop 410 - 1st Floor - Ste 204
| Size | 2,808 SF |
| Term | Negotiable |
| Rental Rate | Upon Request |
| Space Use | Office |
| Condition | - |
| Available | Now |
1 of 1
VIDEOS
3D TOUR
PHOTOS
STREET VIEW
STREET
MAP
2391 NE Loop 410 - 1st Floor - Ste 205A
| Size | 1,619 SF |
| Term | Negotiable |
| Rental Rate | Upon Request |
| Space Use | Office |
| Condition | - |
| Available | Now |
1 of 1
VIDEOS
3D TOUR
PHOTOS
STREET VIEW
STREET
MAP
2391 NE Loop 410 - 1st Floor - Ste 405A
| Size | 2,079 SF |
| Term | Negotiable |
| Rental Rate | Upon Request |
| Space Use | Office |
| Condition | - |
| Available | Now |
1 of 1
VIDEOS
3D TOUR
PHOTOS
STREET VIEW
STREET
MAP
2391 NE Loop 410 - 1st Floor - Ste 411
| Size | 3,875 SF |
| Term | Negotiable |
| Rental Rate | Upon Request |
| Space Use | Office/Medical |
| Condition | - |
| Available | Now |
Features and Amenities
- Signage
1 of 1
1 of 11
VIDEOS
3D TOUR
PHOTOS
STREET VIEW
STREET
MAP
1 of 1
Presented by

Marymont Professional Park | San Antonio, TX 78217
Already a member? Log In
Hmm, there seems to have been an error sending your message. Please try again.
Thanks! Your message was sent.


















