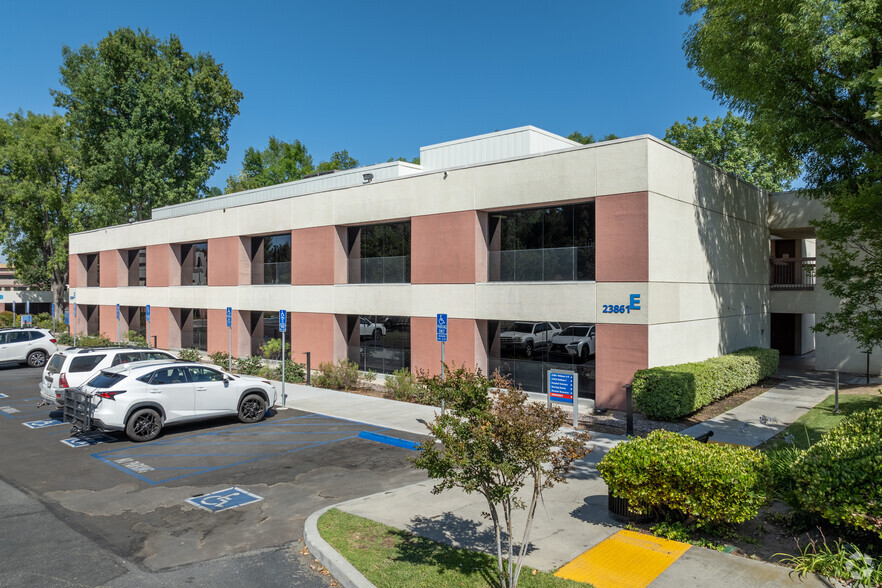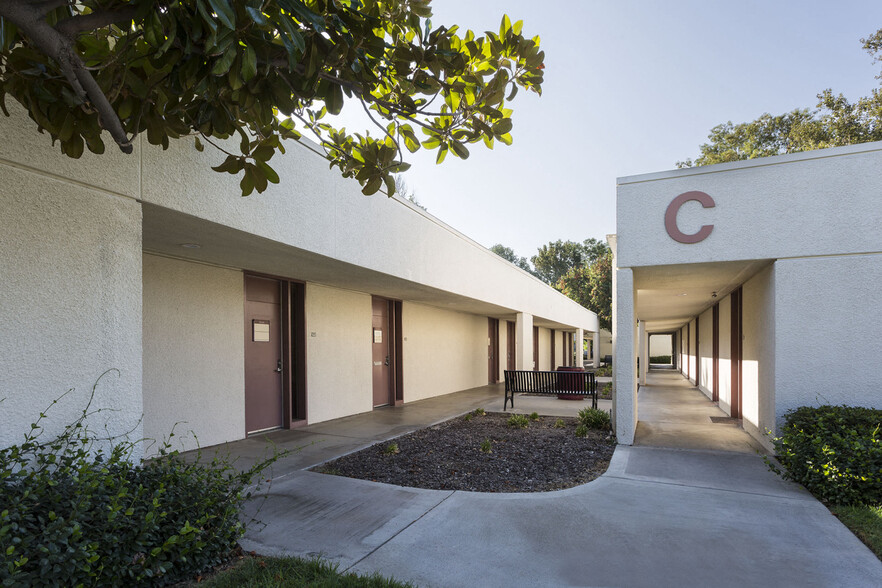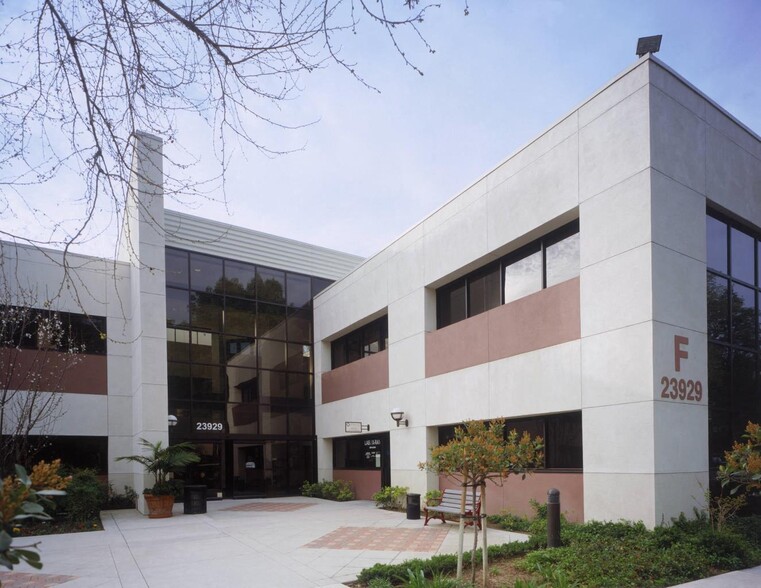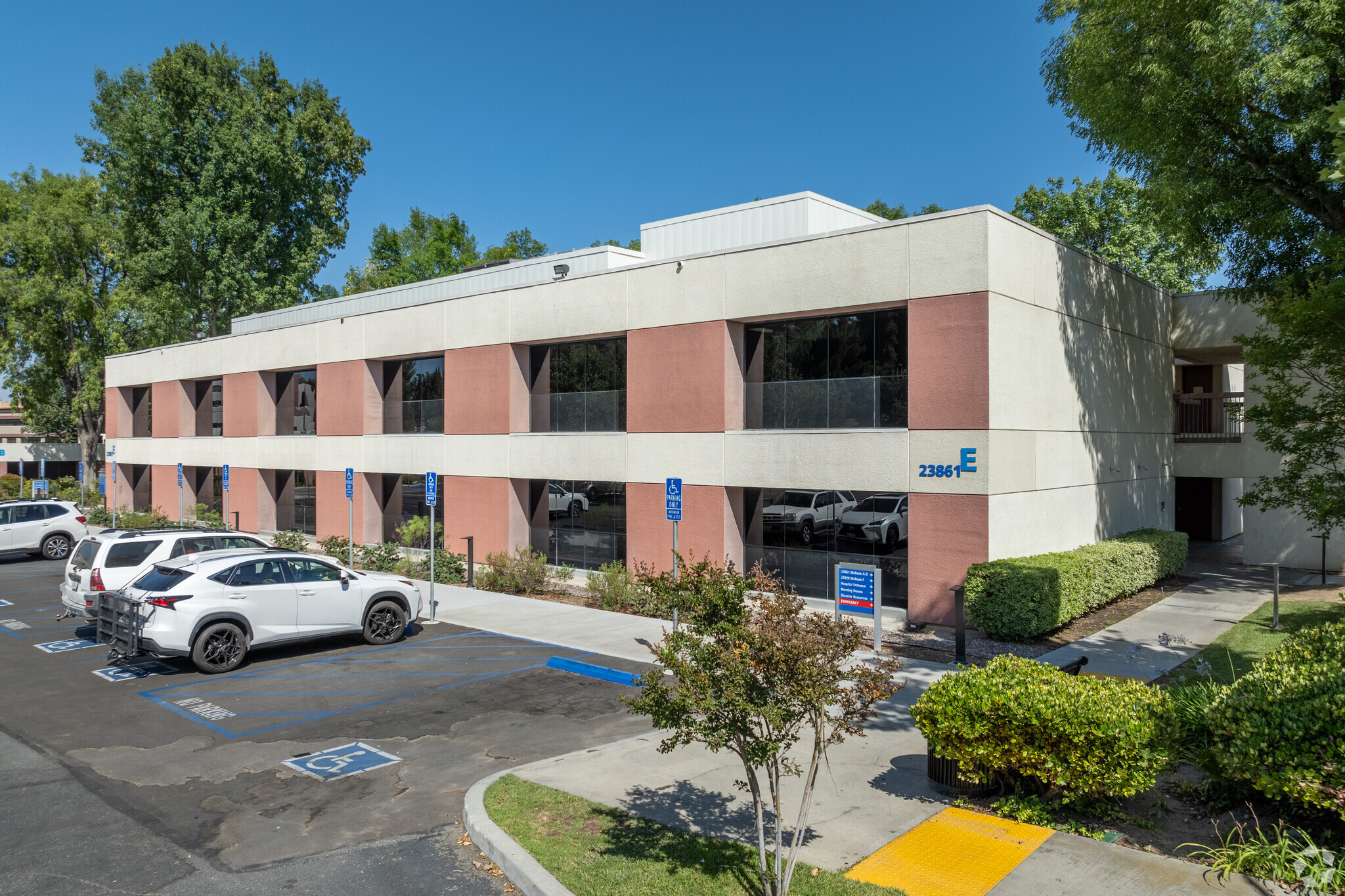
This feature is unavailable at the moment.
We apologize, but the feature you are trying to access is currently unavailable. We are aware of this issue and our team is working hard to resolve the matter.
Please check back in a few minutes. We apologize for the inconvenience.
- LoopNet Team
thank you

Your email has been sent!
Park Highlights
- 23861 McBean Parkway is an opportunity to lease premiere medical office space professionally owned and managed by Welltower.
- Tenants enjoy free and convenient physician and staff parking, which allows access to all the shopping and dining amenities along McBean Parkway.
- Delight in the on-campus location with beautiful landscaping and outdoor gathering areas just steps from the Henry Mayo Newhall Hospital.
- Ideally situated in the Santa Clarita Valley, offering an excellent payor mix and a growing, affluent population.
PARK FACTS
| Total Space Available | 16,433 SF | Park Type | Office Park |
| Max. Contiguous | 2,089 SF | Features | Air Conditioning |
| Total Space Available | 16,433 SF |
| Max. Contiguous | 2,089 SF |
| Park Type | Office Park |
| Features | Air Conditioning |
all available spaces(12)
Display Rental Rate as
- Space
- Size
- Term
- Rental Rate
- Space Use
- Condition
- Available
- Fits 3 - 7 People
Great suite with nice existing finishes. Call brokers for details on preferential lease terms for new transactions. Virtual tour available here: https://my.matterport.com/show/?m=VuBZuUdkoX7
- Fits 4 - 11 People
- Can be combined with additional space(s) for up to 2,089 SF of adjacent space
- Fits 2 - 7 People
- Can be combined with additional space(s) for up to 2,089 SF of adjacent space
- Office intensive layout
- Fits 3 - 7 People
| Space | Size | Term | Rental Rate | Space Use | Condition | Available |
| 1st Floor, Ste A4 | 843 SF | Negotiable | Upon Request Upon Request Upon Request Upon Request | Office/Medical | - | 30 Days |
| 1st Floor, Ste B10 | 1,297 SF | Negotiable | Upon Request Upon Request Upon Request Upon Request | Office/Medical | - | Now |
| 1st Floor, Ste B14 | 792 SF | Negotiable | Upon Request Upon Request Upon Request Upon Request | Office/Medical | - | Now |
| 1st Floor, Ste C10 | 855 SF | Negotiable | Upon Request Upon Request Upon Request Upon Request | Office | Full Build-Out | Now |
23861 McBean Pky - 1st Floor - Ste A4
23861 McBean Pky - 1st Floor - Ste B10
23861 McBean Pky - 1st Floor - Ste B14
23861 McBean Pky - 1st Floor - Ste C10
- Space
- Size
- Term
- Rental Rate
- Space Use
- Condition
- Available
- Fits 5 - 14 People
| Space | Size | Term | Rental Rate | Space Use | Condition | Available |
| 1st Floor, Ste D16 | 1,109 SF | Negotiable | Upon Request Upon Request Upon Request Upon Request | Medical | - | Now |
| 1st Floor, Ste D6 | 1,744 SF | Negotiable | Upon Request Upon Request Upon Request Upon Request | Office/Medical | - | 30 Days |
23861 McBean Pky - 1st Floor - Ste D16
23861 McBean Pky - 1st Floor - Ste D6
- Space
- Size
- Term
- Rental Rate
- Space Use
- Condition
- Available
- Listed rate may not include certain utilities, building services and property expenses
- Fits 3 - 9 People
- Fits 5 - 14 People
- Fits 3 - 10 People
- Fits 6 - 18 People
| Space | Size | Term | Rental Rate | Space Use | Condition | Available |
| 1st Floor, Ste D16 | 1,109 SF | Negotiable | Upon Request Upon Request Upon Request Upon Request | Office/Medical | - | Now |
| 2nd Floor, Ste E25 | 1,665 SF | Negotiable | Upon Request Upon Request Upon Request Upon Request | Office/Medical | - | Now |
| 2nd Floor, Ste E28 | 1,136 SF | Negotiable | Upon Request Upon Request Upon Request Upon Request | Office/Medical | - | Now |
| 2nd Floor, Ste E30 | 2,239 SF | Negotiable | Upon Request Upon Request Upon Request Upon Request | Office/Medical | - | Now |
23861 McBean Pky - 1st Floor - Ste D16
23861 McBean Pky - 2nd Floor - Ste E25
23861 McBean Pky - 2nd Floor - Ste E28
23861 McBean Pky - 2nd Floor - Ste E30
- Space
- Size
- Term
- Rental Rate
- Space Use
- Condition
- Available
On-campus space with a move-in ready existing build-out. Virtual tour available here: https://my.matterport.com/show/?m=qbcec3XQA8y
- Fits 7 - 20 People
Turnkey space available
- Fits 3 - 10 People
| Space | Size | Term | Rental Rate | Space Use | Condition | Available |
| 2nd Floor, Ste 205 | 2,493 SF | Negotiable | Upon Request Upon Request Upon Request Upon Request | Office/Medical | - | Now |
| 2nd Floor, Ste 211 | 1,151 SF | Negotiable | Upon Request Upon Request Upon Request Upon Request | Office/Medical | - | Now |
23929 McBean Pky - 2nd Floor - Ste 205
23929 McBean Pky - 2nd Floor - Ste 211
23861 McBean Pky - 1st Floor - Ste A4
| Size | 843 SF |
| Term | Negotiable |
| Rental Rate | Upon Request |
| Space Use | Office/Medical |
| Condition | - |
| Available | 30 Days |
- Fits 3 - 7 People
23861 McBean Pky - 1st Floor - Ste B10
| Size | 1,297 SF |
| Term | Negotiable |
| Rental Rate | Upon Request |
| Space Use | Office/Medical |
| Condition | - |
| Available | Now |
Great suite with nice existing finishes. Call brokers for details on preferential lease terms for new transactions. Virtual tour available here: https://my.matterport.com/show/?m=VuBZuUdkoX7
- Fits 4 - 11 People
- Can be combined with additional space(s) for up to 2,089 SF of adjacent space
23861 McBean Pky - 1st Floor - Ste B14
| Size | 792 SF |
| Term | Negotiable |
| Rental Rate | Upon Request |
| Space Use | Office/Medical |
| Condition | - |
| Available | Now |
- Fits 2 - 7 People
- Can be combined with additional space(s) for up to 2,089 SF of adjacent space
23861 McBean Pky - 1st Floor - Ste C10
| Size | 855 SF |
| Term | Negotiable |
| Rental Rate | Upon Request |
| Space Use | Office |
| Condition | Full Build-Out |
| Available | Now |
- Office intensive layout
- Fits 3 - 7 People
23861 McBean Pky - 1st Floor - Ste D16
| Size | 1,109 SF |
| Term | Negotiable |
| Rental Rate | Upon Request |
| Space Use | Medical |
| Condition | - |
| Available | Now |
23861 McBean Pky - 1st Floor - Ste D6
| Size | 1,744 SF |
| Term | Negotiable |
| Rental Rate | Upon Request |
| Space Use | Office/Medical |
| Condition | - |
| Available | 30 Days |
- Fits 5 - 14 People
23861 McBean Pky - 1st Floor - Ste D16
| Size | 1,109 SF |
| Term | Negotiable |
| Rental Rate | Upon Request |
| Space Use | Office/Medical |
| Condition | - |
| Available | Now |
- Listed rate may not include certain utilities, building services and property expenses
- Fits 3 - 9 People
23861 McBean Pky - 2nd Floor - Ste E25
| Size | 1,665 SF |
| Term | Negotiable |
| Rental Rate | Upon Request |
| Space Use | Office/Medical |
| Condition | - |
| Available | Now |
- Fits 5 - 14 People
23861 McBean Pky - 2nd Floor - Ste E28
| Size | 1,136 SF |
| Term | Negotiable |
| Rental Rate | Upon Request |
| Space Use | Office/Medical |
| Condition | - |
| Available | Now |
- Fits 3 - 10 People
23861 McBean Pky - 2nd Floor - Ste E30
| Size | 2,239 SF |
| Term | Negotiable |
| Rental Rate | Upon Request |
| Space Use | Office/Medical |
| Condition | - |
| Available | Now |
- Fits 6 - 18 People
23929 McBean Pky - 2nd Floor - Ste 205
| Size | 2,493 SF |
| Term | Negotiable |
| Rental Rate | Upon Request |
| Space Use | Office/Medical |
| Condition | - |
| Available | Now |
On-campus space with a move-in ready existing build-out. Virtual tour available here: https://my.matterport.com/show/?m=qbcec3XQA8y
- Fits 7 - 20 People
23929 McBean Pky - 2nd Floor - Ste 211
| Size | 1,151 SF |
| Term | Negotiable |
| Rental Rate | Upon Request |
| Space Use | Office/Medical |
| Condition | - |
| Available | Now |
Turnkey space available
- Fits 3 - 10 People
Park Overview
Discover unparalleled medical office leasing opportunities at 23861 McBean Parkway (Buildings A-E), strategically located on the Santa Clarita Valley Medical Center campus, steps from the Henry Mayo Newhall Hospital entrance. This premier facility offers idyllic, well-manicured grounds with outdoor gathering areas, ensuring a welcoming environment. With free and convenient parking for patients, physicians, and staff, Santa Clarita Valley presents an excellent prospect for healthcare professionals seeking outpatient, medical office space for lease. The properties are professionally owned and managed by Welltower, assuring stable, well-capitalized ownership. The Santa Clarita Valley’s clean and amenity-rich environment, award-winning schools, highly skilled workforce, and employment opportunities attract new employers and residents to the region. Accordingly, the population in the Santa Clarita Valley has grown by nearly 35% over the past decade, and Santa Clarita is the third-largest city in Los Angeles County. More affordable housing and new job creation in the Santa Clarita Valley will continue to attract more people into the region. Over 47,000 new homes are planned in the Santa Clarita Valley, the largest being the Newhall Ranch Project, which will bring 21,000 new homes and broke ground in early 2018. With its affluent and growing population, the thriving Santa Clarita Valley ensures a promising future.
- Air Conditioning
Park Brochure
About Santa Clarita Valley Office for Lease
The Santa Clarita Valley is located 35 miles north of downtown Los Angeles. Tenancy is diverse, with Henry Mayo Newhall Hospital, medical technology manufacturer Advanced Bionics, and Princess Cruises among the area’s major tenants. The area has a high concentration of newer office space, with 45% of inventory built in 2000 or later, compared to 10% in the overall Los Angeles office market. Even with relatively newer inventory, rental rates in the area are at a modest discount to L.A. market averages.
Office market conditions in the area have weakened like the Greater Los Angeles office market in recent years, allowing more space options for tenants than in years past. Rents are down from peak levels in 2020, likely providing some occupancy cost savings.
Businesses benefit from low costs including no gross receipts tax, utility user tax, business license tax, payroll tax, parking tax, or city tax on commercial property, which contribute to a lower cost of doing business here than in neighboring cities. In addition, the U.S. Foreign Trade Zone designation was expanded to the entire Santa Clarita Valley in 2017.
Nearby Amenities
Hospitals |
|||
|---|---|---|---|
| Henry Mayo Newhall Hospital | Acute Care | 2 min drive | 0.4 mi |
| Olive View - UCLA Medical Center | Acute Care | 18 min drive | 12.1 mi |
| Providence Holy Cross Medical Center | Acute Care | 17 min drive | 12.5 mi |
Restaurants |
|||
|---|---|---|---|
| Nealie's Skillet | - | - | 15 min walk |
| The Habit Burger Grill | Fast Food | $ | 15 min walk |
| Panda Express | - | - | 15 min walk |
| Starbucks | Cafe | $ | 15 min walk |
| Jimmy John's | Fast Food | $ | 15 min walk |
| Flame & Skewers | Mediterranean | $$$ | 15 min walk |
Retail |
||
|---|---|---|
| Chase Bank | Bank | 13 min walk |
| Bentley's Pet Stuff | Pet Shop/Supplies | 15 min walk |
| United States Postal Service | Business/Copy/Postal Services | 15 min walk |
| CVS Pharmacy | Drug Store | 15 min walk |
| Supercuts | Salon/Barber/Spa | 15 min walk |
| Ralphs Fresh Fare | Supermarket | 15 min walk |
| Orangetheory Fitness | Fitness | 15 min walk |
Hotels |
|
|---|---|
| Hyatt Regency |
244 rooms
6 min drive
|
| Comfort Suites |
100 rooms
7 min drive
|
| Residence Inn |
90 rooms
7 min drive
|
| Fairfield Inn |
66 rooms
7 min drive
|
Leasing Agent
Chris Isola, Executive Vice President
In 2003, Mr. Isola graduated from the University of California at Los Angeles with a Bachelor of Arts degree in Economics, and a Minor in Political Science. Prior to joining JLL in 2018, Mr. Isoola was with CBRE and was an Associate Director in the Los Angeles West office of Cushman & Wakefield.
In 2005, Mr. Isola transitioned to a Brokerage Services Associate in the Los Angeles West office of Cushman & Wakefield. Mr. Isola works on tenant representation and investment sales transactions throughout Southern California and Nationwide. He works closely with corporate real estate professionals to insure that their requirements are met in all facets of the transaction. Mr. Isola graduated from the University of California at Los Angeles in 2003 with a Bachelor of Arts degree in Economics, and a Minor in Political Science.
About the Owner


Presented by

McBean Parkway | Valencia, CA 91355
Hmm, there seems to have been an error sending your message. Please try again.
Thanks! Your message was sent.




















