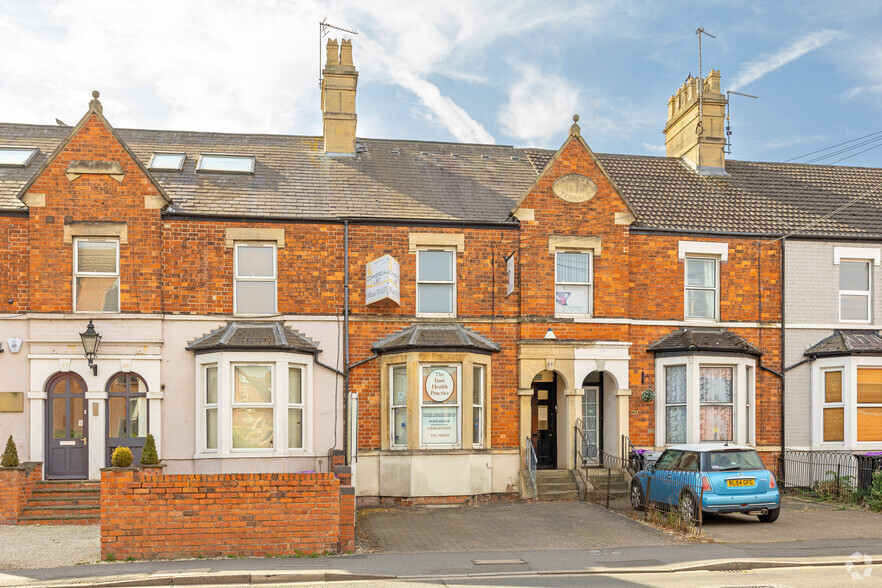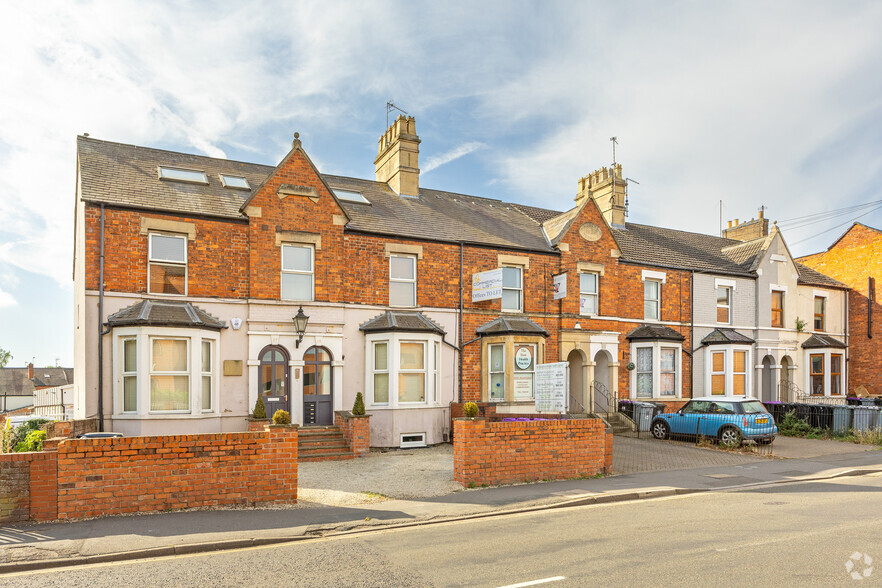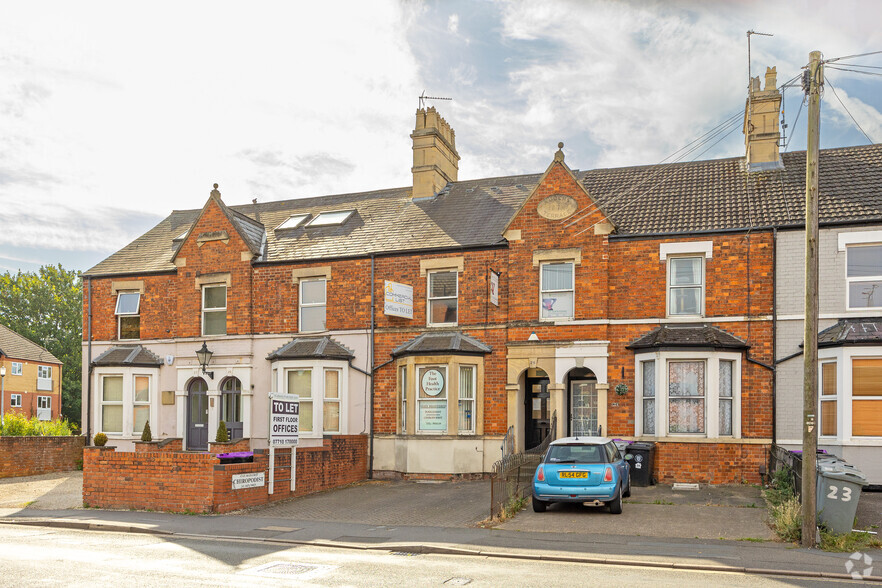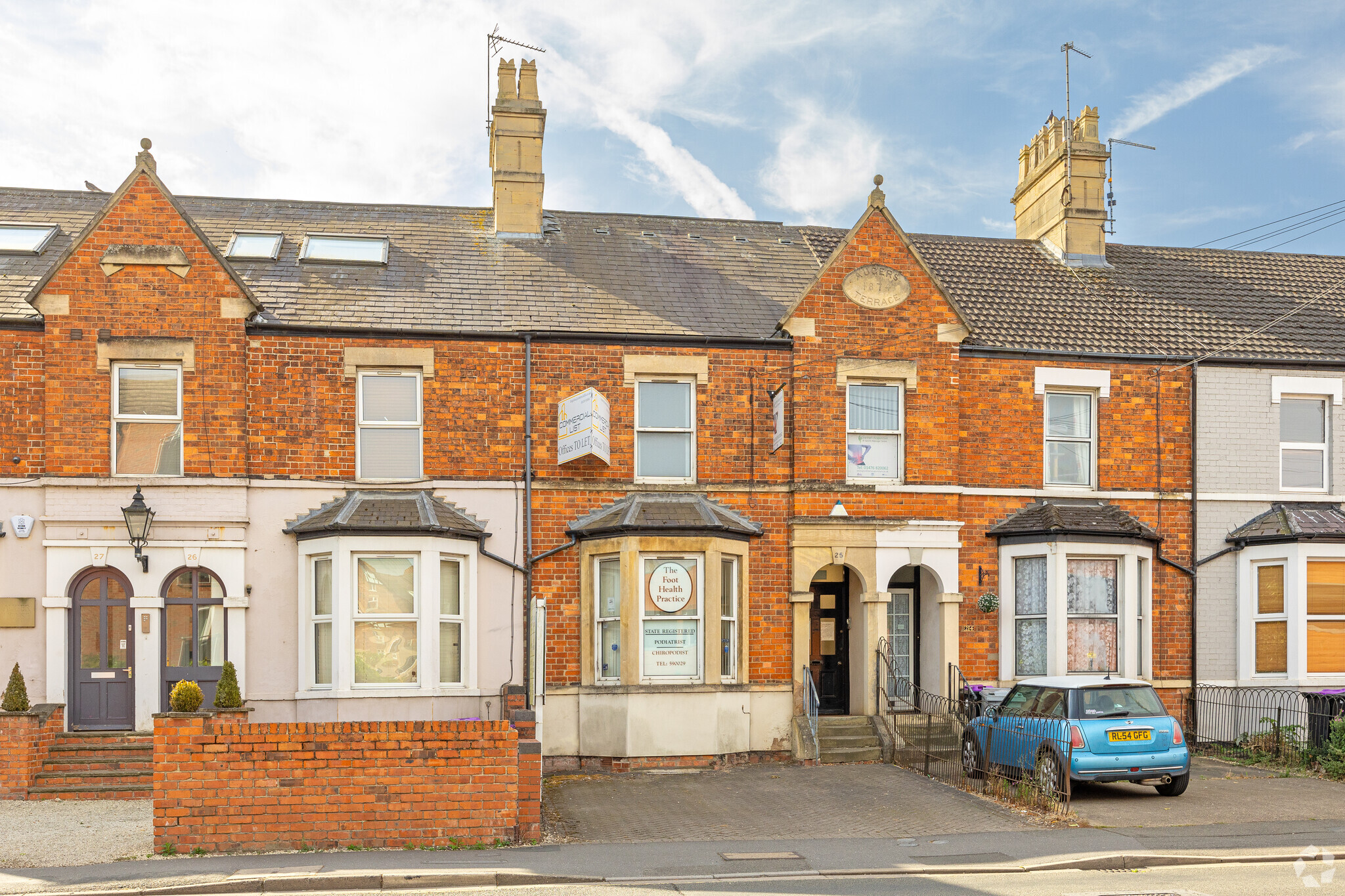
This feature is unavailable at the moment.
We apologize, but the feature you are trying to access is currently unavailable. We are aware of this issue and our team is working hard to resolve the matter.
Please check back in a few minutes. We apologize for the inconvenience.
- LoopNet Team
thank you

Your email has been sent!
24-27 St Catherines Rd
201 - 1,412 SF of Office Space Available in Grantham NG31 6TT



Highlights
- Excellent Location
- Good road links
- Close proximity to town centre
all available spaces(4)
Display Rental Rate as
- Space
- Size
- Term
- Rental Rate
- Space Use
- Condition
- Available
This demise comprises a first and second floor office suite which is accessed via a ground floor shared lobby. The accommodation is made up of four separate offices, kitchenette and store with shared W.C on the ground floor. The premises benefits from carpeted floors throughout and gas fired central heating.
- Use Class: E
- Fits 2 - 4 People
- Can be combined with additional space(s) for up to 1,412 SF of adjacent space
- Kitchen
- Secure Storage
- Demised WC facilities
- Shared Entrance Lobby
- Fully Built-Out as Standard Office
- 4 Private Offices
- Central Heating System
- Fully Carpeted
- Natural Light
- Carpeted Throughout
- Gas Fired Central Heating
This demise comprises a first and second floor office suite which is accessed via a ground floor shared lobby. The accommodation is made up of four separate offices, kitchenette and store with shared W.C on the ground floor. The premises benefits from carpeted floors throughout and gas fired central heating.
- Use Class: E
- Fits 1 - 3 People
- Can be combined with additional space(s) for up to 1,412 SF of adjacent space
- Kitchen
- Secure Storage
- Demised WC facilities
- Shared Entrance Lobby
- Fully Built-Out as Standard Office
- 4 Private Offices
- Central Heating System
- Fully Carpeted
- Natural Light
- Carpeted Throughout
- Gas Fired Central Heating
This demise comprises a first and second floor office suite which is accessed via a ground floor shared lobby. The accommodation is made up of four separate offices, kitchenette and store with shared W.C on the ground floor. The premises benefits from carpeted floors throughout and gas fired central heating.
- Use Class: E
- Fits 2 - 4 People
- Can be combined with additional space(s) for up to 1,412 SF of adjacent space
- Kitchen
- Secure Storage
- Demised WC facilities
- Shared Entrance Lobby
- Fully Built-Out as Standard Office
- 4 Private Offices
- Central Heating System
- Fully Carpeted
- Natural Light
- Carpeted Throughout
- Gas Fired Central Heating
This demise comprises a first and second floor office suite which is accessed via a ground floor shared lobby. The accommodation is made up of four separate offices, kitchenette and store with shared W.C on the ground floor. The premises benefits from carpeted floors throughout and gas fired central heating.
- Use Class: E
- Fits 1 - 2 People
- Can be combined with additional space(s) for up to 1,412 SF of adjacent space
- Kitchen
- Secure Storage
- Demised WC facilities
- Shared Entrance Lobby
- Fully Built-Out as Standard Office
- 4 Private Offices
- Central Heating System
- Fully Carpeted
- Natural Light
- Carpeted Throughout
- Gas Fired Central Heating
| Space | Size | Term | Rental Rate | Space Use | Condition | Available |
| Basement, Ste 25 | 445 SF | Negotiable | $10.37 /SF/YR $0.86 /SF/MO $4,614 /YR $384.51 /MO | Office | Full Build-Out | Now |
| Ground, Ste 25 | 332 SF | Negotiable | $10.37 /SF/YR $0.86 /SF/MO $3,442 /YR $286.87 /MO | Office | Full Build-Out | Now |
| 1st Floor, Ste 25 | 434 SF | Negotiable | $10.37 /SF/YR $0.86 /SF/MO $4,500 /YR $375.01 /MO | Office | Full Build-Out | Now |
| 2nd Floor, Ste 25 | 201 SF | Negotiable | $10.37 /SF/YR $0.86 /SF/MO $2,084 /YR $173.68 /MO | Office | Full Build-Out | Now |
Basement, Ste 25
| Size |
| 445 SF |
| Term |
| Negotiable |
| Rental Rate |
| $10.37 /SF/YR $0.86 /SF/MO $4,614 /YR $384.51 /MO |
| Space Use |
| Office |
| Condition |
| Full Build-Out |
| Available |
| Now |
Ground, Ste 25
| Size |
| 332 SF |
| Term |
| Negotiable |
| Rental Rate |
| $10.37 /SF/YR $0.86 /SF/MO $3,442 /YR $286.87 /MO |
| Space Use |
| Office |
| Condition |
| Full Build-Out |
| Available |
| Now |
1st Floor, Ste 25
| Size |
| 434 SF |
| Term |
| Negotiable |
| Rental Rate |
| $10.37 /SF/YR $0.86 /SF/MO $4,500 /YR $375.01 /MO |
| Space Use |
| Office |
| Condition |
| Full Build-Out |
| Available |
| Now |
2nd Floor, Ste 25
| Size |
| 201 SF |
| Term |
| Negotiable |
| Rental Rate |
| $10.37 /SF/YR $0.86 /SF/MO $2,084 /YR $173.68 /MO |
| Space Use |
| Office |
| Condition |
| Full Build-Out |
| Available |
| Now |
Basement, Ste 25
| Size | 445 SF |
| Term | Negotiable |
| Rental Rate | $10.37 /SF/YR |
| Space Use | Office |
| Condition | Full Build-Out |
| Available | Now |
This demise comprises a first and second floor office suite which is accessed via a ground floor shared lobby. The accommodation is made up of four separate offices, kitchenette and store with shared W.C on the ground floor. The premises benefits from carpeted floors throughout and gas fired central heating.
- Use Class: E
- Fully Built-Out as Standard Office
- Fits 2 - 4 People
- 4 Private Offices
- Can be combined with additional space(s) for up to 1,412 SF of adjacent space
- Central Heating System
- Kitchen
- Fully Carpeted
- Secure Storage
- Natural Light
- Demised WC facilities
- Carpeted Throughout
- Shared Entrance Lobby
- Gas Fired Central Heating
Ground, Ste 25
| Size | 332 SF |
| Term | Negotiable |
| Rental Rate | $10.37 /SF/YR |
| Space Use | Office |
| Condition | Full Build-Out |
| Available | Now |
This demise comprises a first and second floor office suite which is accessed via a ground floor shared lobby. The accommodation is made up of four separate offices, kitchenette and store with shared W.C on the ground floor. The premises benefits from carpeted floors throughout and gas fired central heating.
- Use Class: E
- Fully Built-Out as Standard Office
- Fits 1 - 3 People
- 4 Private Offices
- Can be combined with additional space(s) for up to 1,412 SF of adjacent space
- Central Heating System
- Kitchen
- Fully Carpeted
- Secure Storage
- Natural Light
- Demised WC facilities
- Carpeted Throughout
- Shared Entrance Lobby
- Gas Fired Central Heating
1st Floor, Ste 25
| Size | 434 SF |
| Term | Negotiable |
| Rental Rate | $10.37 /SF/YR |
| Space Use | Office |
| Condition | Full Build-Out |
| Available | Now |
This demise comprises a first and second floor office suite which is accessed via a ground floor shared lobby. The accommodation is made up of four separate offices, kitchenette and store with shared W.C on the ground floor. The premises benefits from carpeted floors throughout and gas fired central heating.
- Use Class: E
- Fully Built-Out as Standard Office
- Fits 2 - 4 People
- 4 Private Offices
- Can be combined with additional space(s) for up to 1,412 SF of adjacent space
- Central Heating System
- Kitchen
- Fully Carpeted
- Secure Storage
- Natural Light
- Demised WC facilities
- Carpeted Throughout
- Shared Entrance Lobby
- Gas Fired Central Heating
2nd Floor, Ste 25
| Size | 201 SF |
| Term | Negotiable |
| Rental Rate | $10.37 /SF/YR |
| Space Use | Office |
| Condition | Full Build-Out |
| Available | Now |
This demise comprises a first and second floor office suite which is accessed via a ground floor shared lobby. The accommodation is made up of four separate offices, kitchenette and store with shared W.C on the ground floor. The premises benefits from carpeted floors throughout and gas fired central heating.
- Use Class: E
- Fully Built-Out as Standard Office
- Fits 1 - 2 People
- 4 Private Offices
- Can be combined with additional space(s) for up to 1,412 SF of adjacent space
- Central Heating System
- Kitchen
- Fully Carpeted
- Secure Storage
- Natural Light
- Demised WC facilities
- Carpeted Throughout
- Shared Entrance Lobby
- Gas Fired Central Heating
Property Overview
The property comprises a terrace of mainly two storey buildings of masonry construction built beneath a pitched slated roof constructed in the late 1880's. The property is located along St Catherine's Road which is in close proximity to the town centre and benefits from a public car park opposite. The wider area comprises a typical town centre with a variety of shops, commercial units and residential. Grantham is a growing market town with a current population of approximately 45,000 and benefits from great connectivity with the A1 Great North Road close by as well as The East Coast Mainline running through, linking it to London and the North. Grantham is located approximately 15 miles South of Newark and 23 miles North of Stamford.
- Storage Space
- Demised WC facilities
PROPERTY FACTS
Learn More About Renting Office Space
Presented by

24-27 St Catherines Rd
Hmm, there seems to have been an error sending your message. Please try again.
Thanks! Your message was sent.





