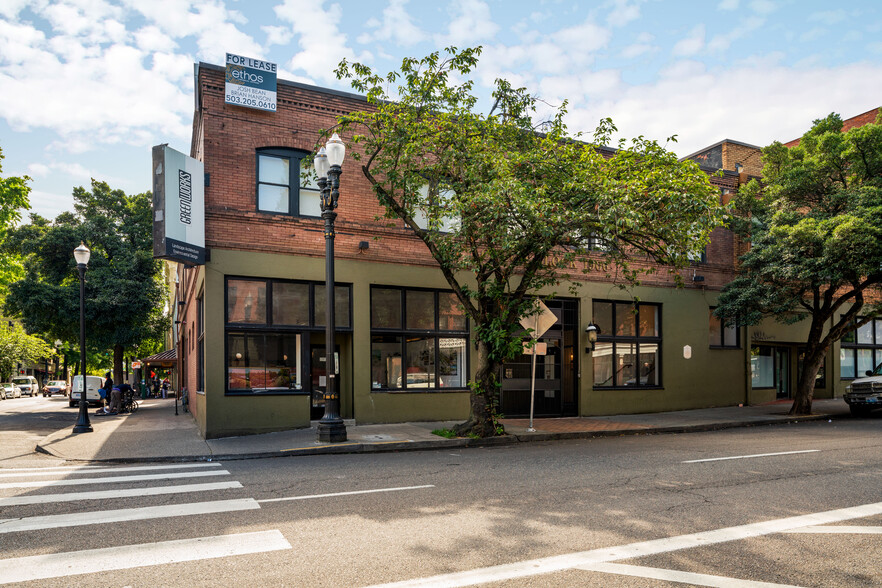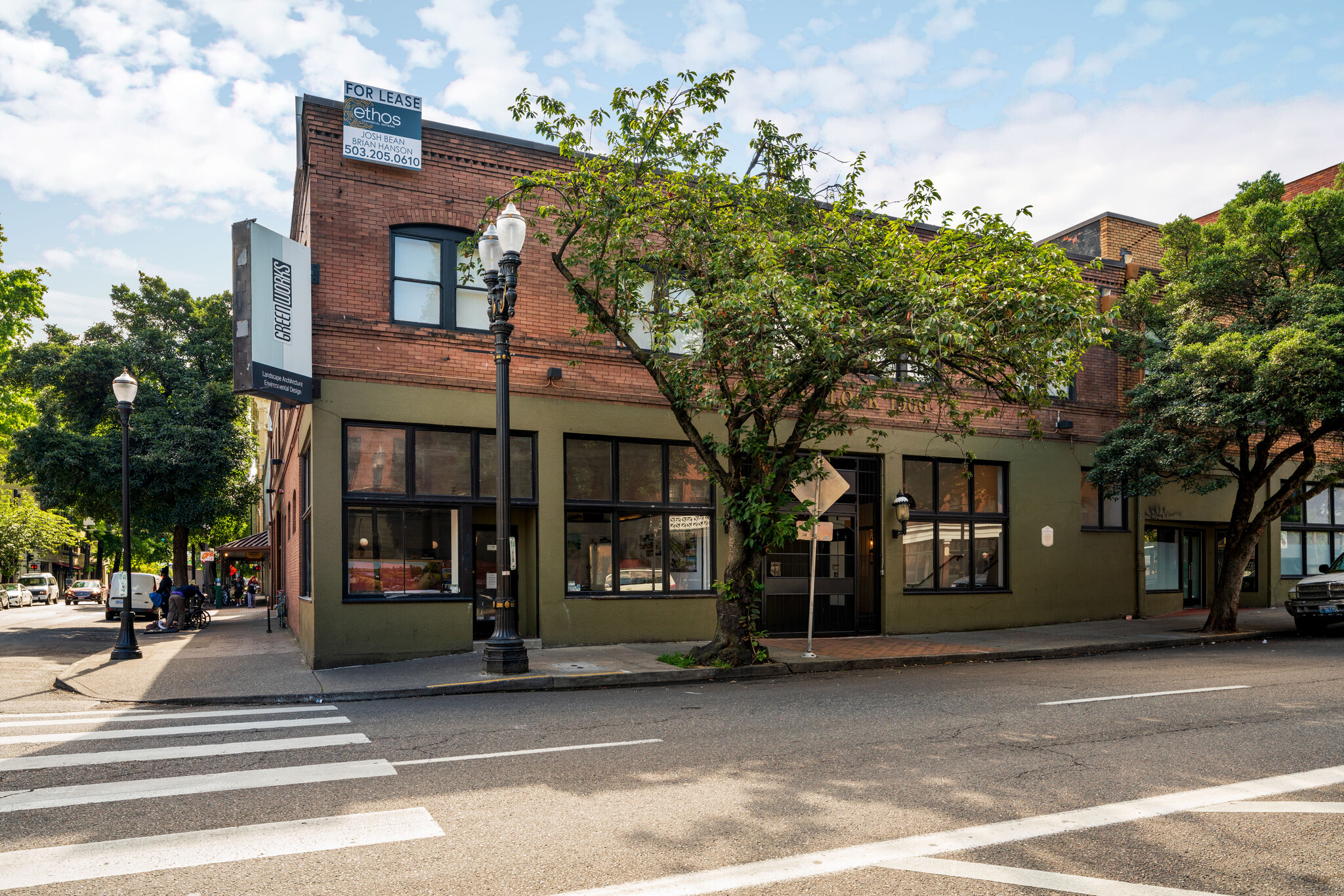
This feature is unavailable at the moment.
We apologize, but the feature you are trying to access is currently unavailable. We are aware of this issue and our team is working hard to resolve the matter.
Please check back in a few minutes. We apologize for the inconvenience.
- LoopNet Team
24-32 NW 2nd Ave
Portland, OR 97209
Captain Couch · Property For Lease

HIGHLIGHTS
- Hardwood floors with exposed brick
- Multiple skylights and large windows with great natural light
- Connects to Norton House
- Landscaped courtyard
- Each suite has its own kitchenette
PROPERTY OVERVIEW
Conveniently located in the heart of historic Old Town, the Captain Couch Building was originally constructed as the Phillip Hotel in 1904, boasting ground floor retail and saloon space. The building was extensively remodeled in 1977 and renamed the Captain Couch Building in honor of Captain John Couch. The building currently houses tech and creative office tenants in the bustling Old Town District.
- Bus Line
- Signage
PROPERTY FACTS
ATTACHMENTS
| CaptainCouch_leasing_flyer_1.3.24 |
LINKS
Listing ID: 16562204
Date on Market: 7/9/2019
Last Updated:
Address: 24-32 NW 2nd Ave, Portland, OR 97209
The Old Town-Chinatown Office Property at 24-32 NW 2nd Ave, Portland, OR 97209 is no longer being advertised on LoopNet.com. Contact the broker for information on availability.
OFFICE PROPERTIES IN NEARBY NEIGHBORHOODS
- Downtown Portland Commercial Real Estate Properties
- Southeast Portland Commercial Real Estate Properties
- Northwest Portland Commercial Real Estate Properties
- North Portland Commercial Real Estate Properties
- Southwest Portland Commercial Real Estate Properties
- Northeast Portland Commercial Real Estate Properties
- East Portland Commercial Real Estate Properties
- Pearl Commercial Real Estate Properties
- Park Blocks Commercial Real Estate Properties
- Uptown Portland Commercial Real Estate Properties
- Central Eastside Commercial Real Estate Properties
- Downtown Vancouver Commercial Real Estate Properties
- Buckman Commercial Real Estate Properties
- Bull Mountain Commercial Real Estate Properties
- Waterfront Commercial Real Estate Properties
NEARBY LISTINGS
- 1300 SW Fifth Ave, Portland OR
- 1895 NW Front Ave, Portland OR
- 5440 SW Westgate Dr, Portland OR
- 6455 NE Columbia Blvd, Portland OR
- 107 SE Washington St, Portland OR
- 819 SE Morrison St, Portland OR
- 940 SE Madison St, Portland OR
- 1836 NE 7th Ave, Portland OR
- 401-411 NE 19th Ave, Portland OR
- 106 NE Grand Ave, Portland OR
- 6500 S Macadam Ave, Portland OR
- 80 SE Madison St, Portland OR
- 9320 SW Barbur Blvd, Portland OR
- 1220 SW Morrison St, Portland OR
- 621 SW 5th Ave, Portland OR

