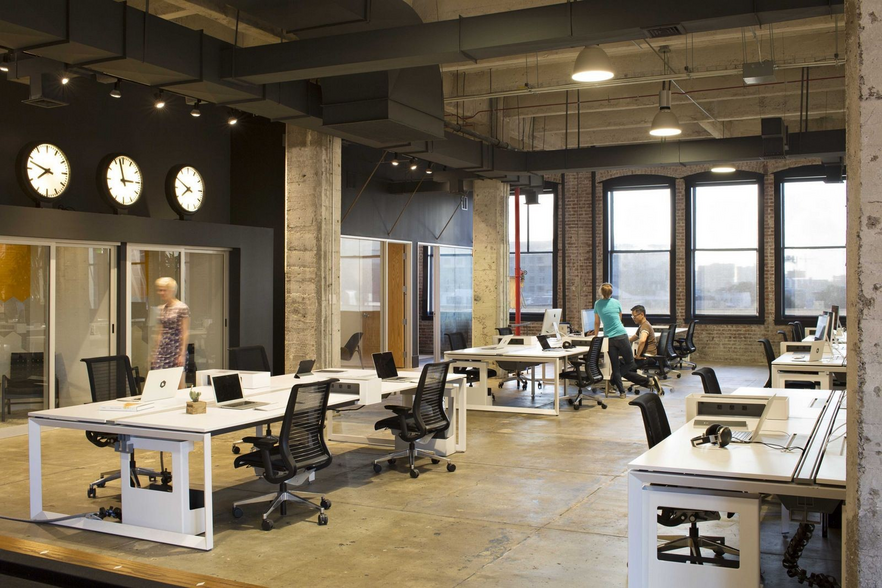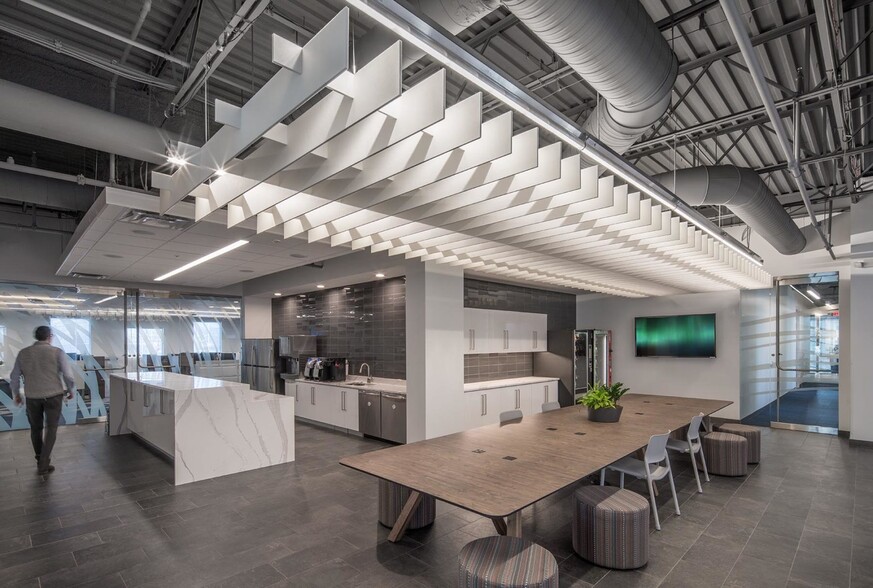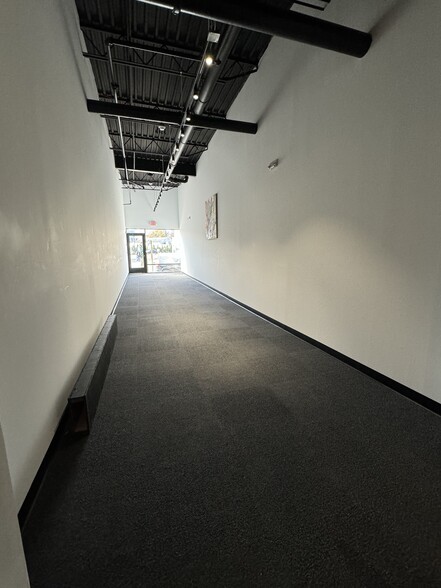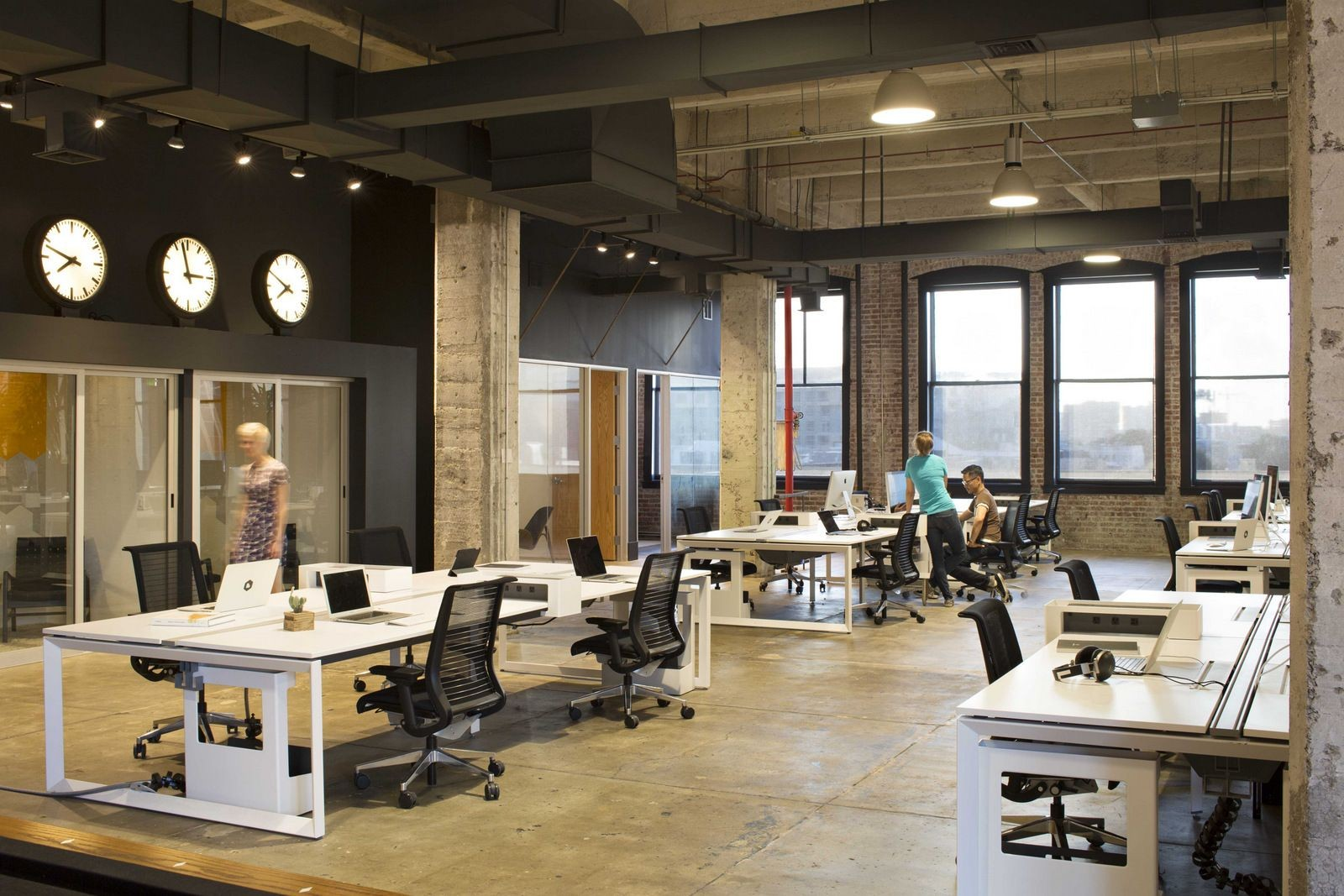Office Tower 24 Belden Ave 9,250 - 47,750 SF of 4-Star Space Available in Norwalk, CT 06850



HIGHLIGHTS
- The neighborhood that the property is in is undergoing a renaissance with new restaurant, live music, festivals, and even a new theatrical college.
- Located 3 mins from South Norwalk Station.
- The neighborhood has a $27 million budget for infrastructure improvements.
ALL AVAILABLE SPACES(4)
Display Rental Rate as
- SPACE
- SIZE
- TERM
- RENTAL RATE
- SPACE USE
- CONDITION
- AVAILABLE
Huge, wide open space with great frontage on busy street.
- Lease rate does not include utilities, property expenses or building services
- High Ceilings
- Includes high ceilings, 12 to 20 feet.
- Located in-line with other retail
- Includes 2 bay loading dock
Incubator Hub located in super convenient location. Ideal for interesting creative businesses. Landlord willing to do build out. Great views!
- Lease rate does not include certain property expenses
- Mostly Open Floor Plan Layout
- Private Restrooms
- Fully Built-Out as Standard Office
- Fits 23 - 74 People
- Natural Light
- Lease rate does not include utilities, property expenses or building services
- Mostly Open Floor Plan Layout
- Can be combined with additional space(s) for up to 18,500 SF of adjacent space
- Partially Built-Out as Standard Office
- Fits 23 - 74 People
- Natural Light
Top Floor amazing space with absolutely stunning views! Completely open at present. No walls other than small hallway with bathrooms. Landlord willing to customize.
- Lease rate does not include certain property expenses
- Fits 24 - 74 People
- Space is in Excellent Condition
- Private Restrooms
- Open Floor Plan Layout
- Finished Ceilings: 10’
- Can be combined with additional space(s) for up to 18,500 SF of adjacent space
- Natural Light
| Space | Size | Term | Rental Rate | Space Use | Condition | Available |
| 1st Floor, Ste Main Retail | 20,000 SF | Negotiable | $20.00 /SF/YR | Retail | Shell Space | August 01, 2025 |
| 3rd Floor | 9,250 SF | Negotiable | $15.00 /SF/YR | Office | Full Build-Out | August 01, 2025 |
| 5th Floor | 9,250 SF | Negotiable | $15.00 /SF/YR | Office | Partial Build-Out | August 01, 2025 |
| 6th Floor, Ste Penthouse | 9,250 SF | 5-15 Years | $20.00 /SF/YR | Office | Shell Space | August 01, 2025 |
1st Floor, Ste Main Retail
| Size |
| 20,000 SF |
| Term |
| Negotiable |
| Rental Rate |
| $20.00 /SF/YR |
| Space Use |
| Retail |
| Condition |
| Shell Space |
| Available |
| August 01, 2025 |
3rd Floor
| Size |
| 9,250 SF |
| Term |
| Negotiable |
| Rental Rate |
| $15.00 /SF/YR |
| Space Use |
| Office |
| Condition |
| Full Build-Out |
| Available |
| August 01, 2025 |
5th Floor
| Size |
| 9,250 SF |
| Term |
| Negotiable |
| Rental Rate |
| $15.00 /SF/YR |
| Space Use |
| Office |
| Condition |
| Partial Build-Out |
| Available |
| August 01, 2025 |
6th Floor, Ste Penthouse
| Size |
| 9,250 SF |
| Term |
| 5-15 Years |
| Rental Rate |
| $20.00 /SF/YR |
| Space Use |
| Office |
| Condition |
| Shell Space |
| Available |
| August 01, 2025 |
ABOUT THE PROPERTY
Landlord willing to build space to suit and or the office tower could be purchased. Flexible floor plans. New Elevators have been ordered. New lighting, HVAC, flooring. Building about to be totally transformed with the planned addition of apartments and a hotel to the site. It has amazing 360 degree views as the tallest and most prominent building in the Downtown Wall Street Area. Conveniently located just one turn off of the Route 7 connector. Neighborhood is on the upswing. It has great restaurants, cafes, delis, bakeries etc. $27 Million of improvements have begun: Renovation to the 500 space Yankee Doodle parking garage, wider sidewalks, safer raised crosswalks, cozy lampposts, redesigned roads & intersections to make neighborhood more pedestrian friendly. (See renderings)
PROPERTY FACTS
| Total Space Available | 47,750 SF |
| Max. Contiguous | 18,500 SF |
| Property Type | Multifamily |
| Property Subtype | Apartment |
| Apartment Style | Mid-Rise |
| Building Size | 146,000 SF |
| Year Built | 2025 |
| Construction Status | Proposed |
FEATURES AND AMENITIES
- 24 Hour Access
- Controlled Access
- Tenant Controlled HVAC
- Smoke Free
- Smoke Detector

















