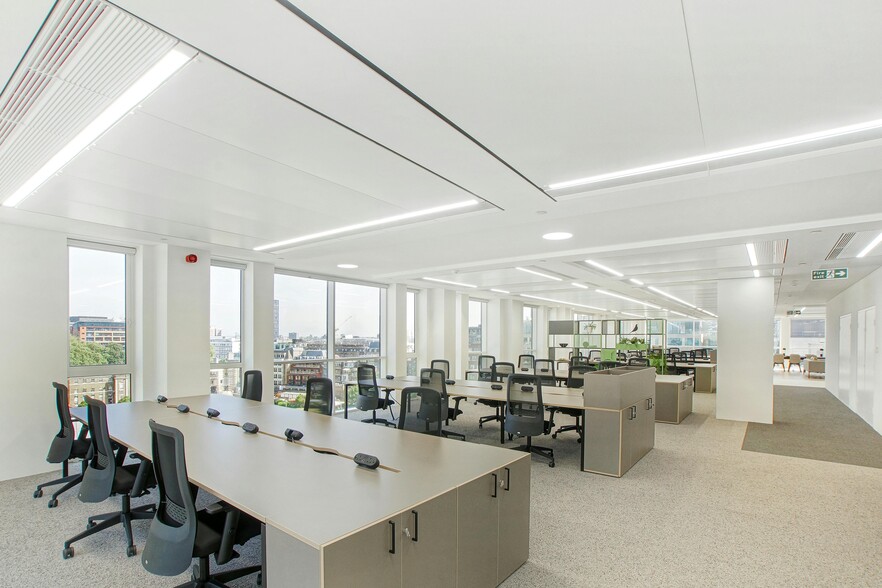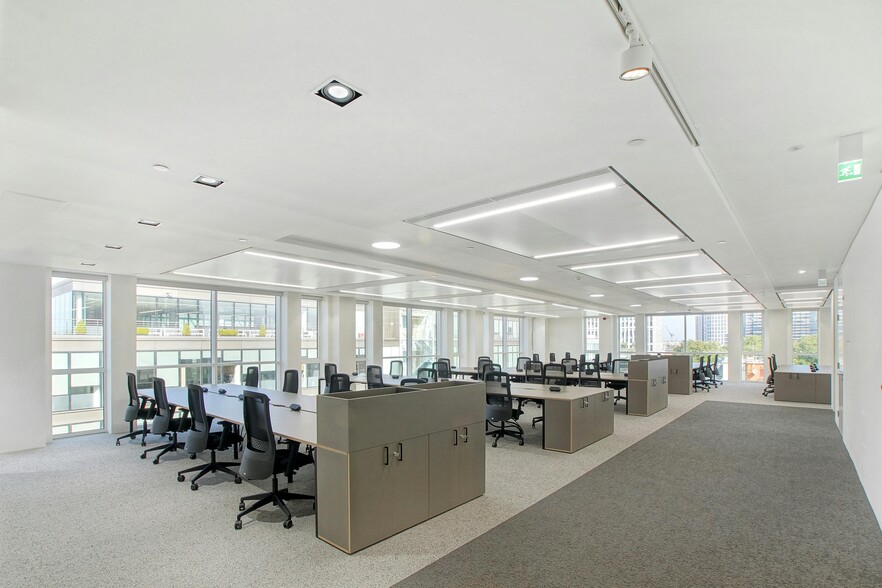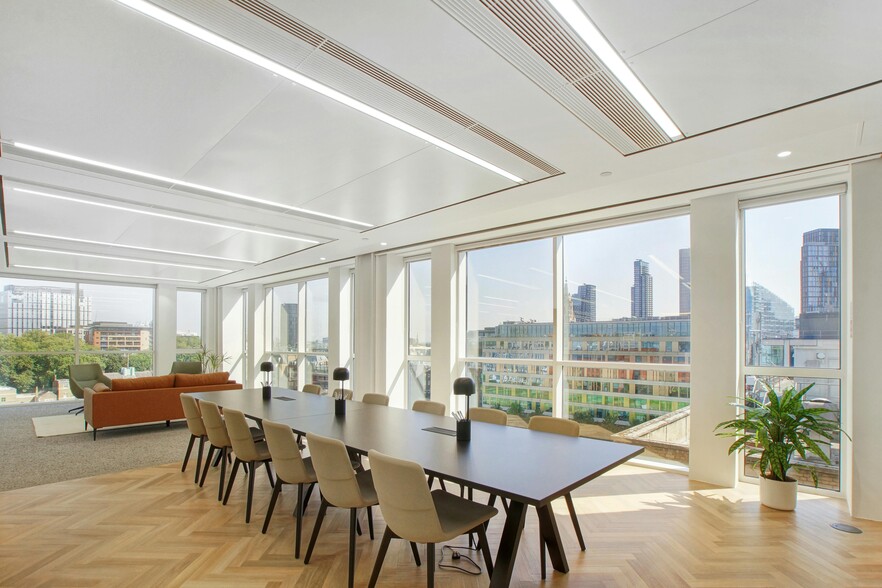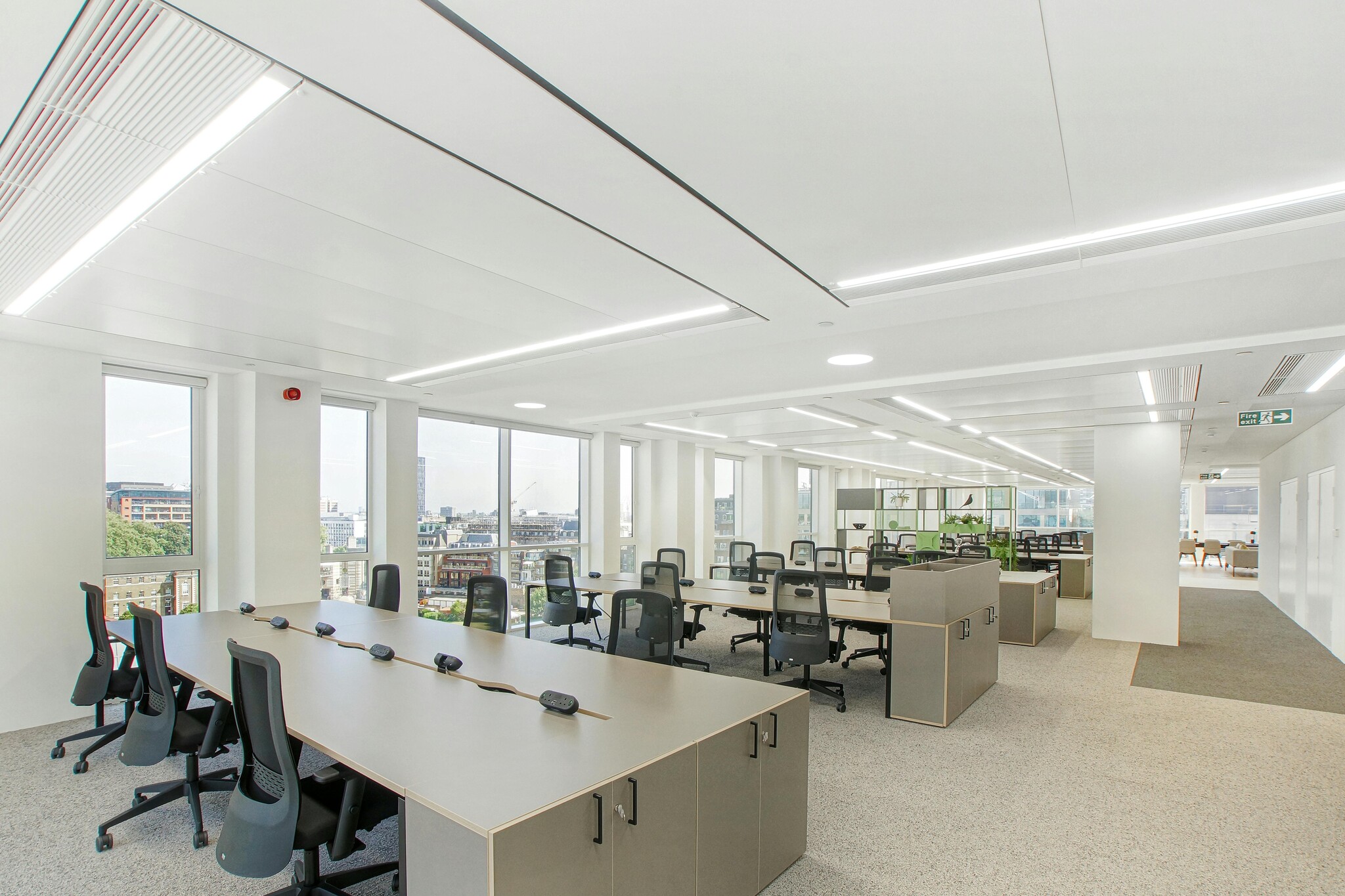
This feature is unavailable at the moment.
We apologize, but the feature you are trying to access is currently unavailable. We are aware of this issue and our team is working hard to resolve the matter.
Please check back in a few minutes. We apologize for the inconvenience.
- LoopNet Team
thank you

Your email has been sent!
24 Chiswell St
5,177 - 29,339 SF of 4-Star Office Space Available in London EC1Y 4TY



all available spaces(4)
Display Rental Rate as
- Space
- Size
- Term
- Rental Rate
- Space Use
- Condition
- Available
Light floors with floor to ceiling glazing which benefit from exceptional views over the Honourable Artillery Company's Playing Fields.
- Use Class: E
- Space is in Excellent Condition
- Raised Floor
- Shower Facilities
- Recently refurbished
- New LED lighting
- Open Floor Plan Layout
- Central Air Conditioning
- Bicycle Storage
- Demised WC facilities
- Floor to ceiling glazing
Light floors with floor to ceiling glazing which benefit from exceptional views over the Honourable Artillery Company's Playing Fields.
- Use Class: E
- Space is in Excellent Condition
- Raised Floor
- Shower Facilities
- Recently refurbished
- New LED lighting
- Open Floor Plan Layout
- Central Air Conditioning
- Bicycle Storage
- Demised WC facilities
- Floor to ceiling glazing
The floors are highly efficient, arranged around a central core, and offer high spec finishes, which are easily adapted to accommodate both conventional and creative design and occupation.
- Use Class: E
- Open Floor Plan Layout
- 7th Floor, Ste Fitted
- 7,082 SF
- Negotiable
- Upon Request Upon Request Upon Request Upon Request
- Office
- -
- 30 Days
| Space | Size | Term | Rental Rate | Space Use | Condition | Available |
| 1st Floor | 8,521 SF | Negotiable | Upon Request Upon Request Upon Request Upon Request | Office | Full Build-Out | Pending |
| 3rd Floor | 8,559 SF | Negotiable | Upon Request Upon Request Upon Request Upon Request | Office | Full Build-Out | Pending |
| 5th Floor | 5,177 SF | Negotiable | Upon Request Upon Request Upon Request Upon Request | Office | Full Build-Out | 30 Days |
| 7th Floor, Ste Fitted | 7,082 SF | Negotiable | Upon Request Upon Request Upon Request Upon Request | Office | - | 30 Days |
1st Floor
| Size |
| 8,521 SF |
| Term |
| Negotiable |
| Rental Rate |
| Upon Request Upon Request Upon Request Upon Request |
| Space Use |
| Office |
| Condition |
| Full Build-Out |
| Available |
| Pending |
3rd Floor
| Size |
| 8,559 SF |
| Term |
| Negotiable |
| Rental Rate |
| Upon Request Upon Request Upon Request Upon Request |
| Space Use |
| Office |
| Condition |
| Full Build-Out |
| Available |
| Pending |
5th Floor
| Size |
| 5,177 SF |
| Term |
| Negotiable |
| Rental Rate |
| Upon Request Upon Request Upon Request Upon Request |
| Space Use |
| Office |
| Condition |
| Full Build-Out |
| Available |
| 30 Days |
7th Floor, Ste Fitted
| Size |
| 7,082 SF |
| Term |
| Negotiable |
| Rental Rate |
| Upon Request Upon Request Upon Request Upon Request |
| Space Use |
| Office |
| Condition |
| - |
| Available |
| 30 Days |
1st Floor
| Size | 8,521 SF |
| Term | Negotiable |
| Rental Rate | Upon Request |
| Space Use | Office |
| Condition | Full Build-Out |
| Available | Pending |
Light floors with floor to ceiling glazing which benefit from exceptional views over the Honourable Artillery Company's Playing Fields.
- Use Class: E
- Open Floor Plan Layout
- Space is in Excellent Condition
- Central Air Conditioning
- Raised Floor
- Bicycle Storage
- Shower Facilities
- Demised WC facilities
- Recently refurbished
- Floor to ceiling glazing
- New LED lighting
3rd Floor
| Size | 8,559 SF |
| Term | Negotiable |
| Rental Rate | Upon Request |
| Space Use | Office |
| Condition | Full Build-Out |
| Available | Pending |
Light floors with floor to ceiling glazing which benefit from exceptional views over the Honourable Artillery Company's Playing Fields.
- Use Class: E
- Open Floor Plan Layout
- Space is in Excellent Condition
- Central Air Conditioning
- Raised Floor
- Bicycle Storage
- Shower Facilities
- Demised WC facilities
- Recently refurbished
- Floor to ceiling glazing
- New LED lighting
5th Floor
| Size | 5,177 SF |
| Term | Negotiable |
| Rental Rate | Upon Request |
| Space Use | Office |
| Condition | Full Build-Out |
| Available | 30 Days |
The floors are highly efficient, arranged around a central core, and offer high spec finishes, which are easily adapted to accommodate both conventional and creative design and occupation.
- Use Class: E
- Open Floor Plan Layout
Property Overview
Built in 1989, this property comprises 11 floors with a total area of 83,307 sq ft of office space.
- 24 Hour Access
- Bus Line
- Convenience Store
- Raised Floor
- Security System
- Energy Performance Rating - D
- Bicycle Storage
- Demised WC facilities
- Reception
- Drop Ceiling
- Air Conditioning
PROPERTY FACTS
Presented by

24 Chiswell St
Hmm, there seems to have been an error sending your message. Please try again.
Thanks! Your message was sent.




