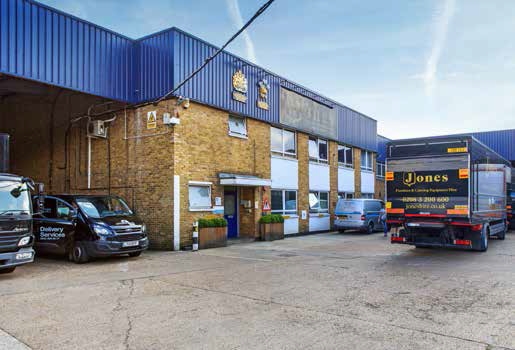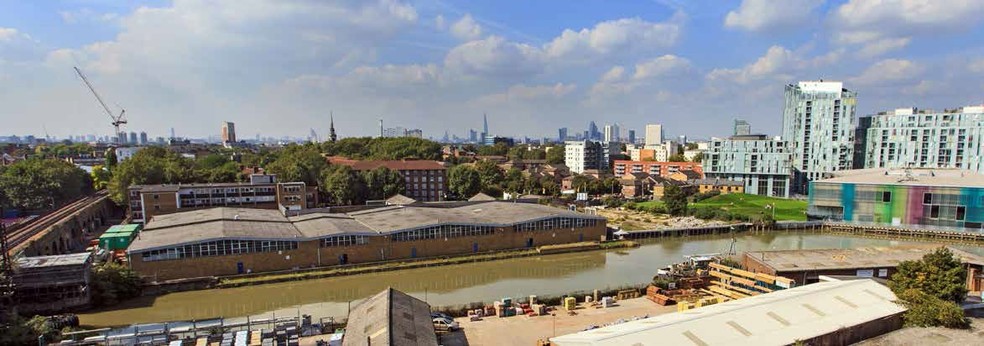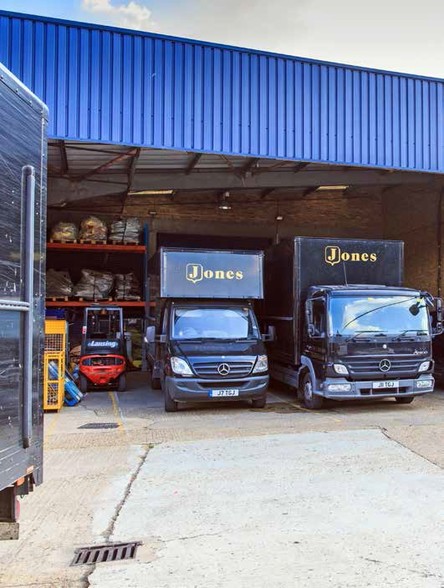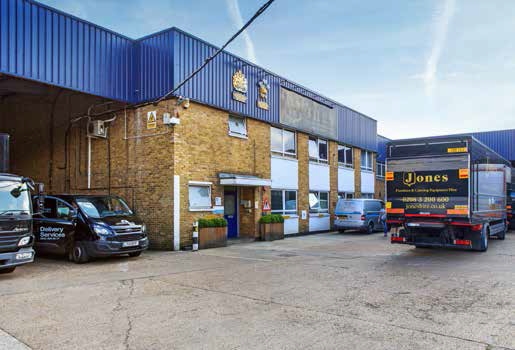
This feature is unavailable at the moment.
We apologize, but the feature you are trying to access is currently unavailable. We are aware of this issue and our team is working hard to resolve the matter.
Please check back in a few minutes. We apologize for the inconvenience.
- LoopNet Team
thank you

Your email has been sent!
Sun Wharf 24 Creekside
44,164 SF of Industrial Space Available in London SE8 3DZ



Highlights
- Purpose built warehouse built in the 1970s
- 18 Car parking spaces
- Steel portal frame construction
Features
all available space(1)
Display Rental Rate as
- Space
- Size
- Term
- Rental Rate
- Space Use
- Condition
- Available
The 2 spaces in this building must be leased together, for a total size of 44,164 SF (Contiguous Area):
The property comprises a purpose built warehouse built in the 1970s. The unit was constructed with a steel portal frame in four interconnecting bays with a combination of brick and metal clad elevations under pitched roofs. Internally, the warehouse has a clear eaves height of approximately 5.5m. The warehouse sections incorporate two covered loading bays, providing access via a total of five roller shutter loading doors. The premises benefit from 18 on-site car parking bays and a substantial concrete yard for commercial vehicle parking and circulation.
- Use Class: B2
- 1 Drive Bay
- 5.5m eaves height
- Secure yard
- Includes 1,604 SF of dedicated office space
- Common Parts WC Facilities
- 5 ground level loadings door
| Space | Size | Term | Rental Rate | Space Use | Condition | Available |
| Ground, 1st Floor | 44,164 SF | Negotiable | Upon Request Upon Request Upon Request Upon Request | Industrial | Shell Space | Pending |
Ground, 1st Floor
The 2 spaces in this building must be leased together, for a total size of 44,164 SF (Contiguous Area):
| Size |
|
Ground - 40,956 SF
1st Floor - 3,208 SF
|
| Term |
| Negotiable |
| Rental Rate |
| Upon Request Upon Request Upon Request Upon Request |
| Space Use |
| Industrial |
| Condition |
| Shell Space |
| Available |
| Pending |
Ground, 1st Floor
| Size |
Ground - 40,956 SF
1st Floor - 3,208 SF
|
| Term | Negotiable |
| Rental Rate | Upon Request |
| Space Use | Industrial |
| Condition | Shell Space |
| Available | Pending |
The property comprises a purpose built warehouse built in the 1970s. The unit was constructed with a steel portal frame in four interconnecting bays with a combination of brick and metal clad elevations under pitched roofs. Internally, the warehouse has a clear eaves height of approximately 5.5m. The warehouse sections incorporate two covered loading bays, providing access via a total of five roller shutter loading doors. The premises benefit from 18 on-site car parking bays and a substantial concrete yard for commercial vehicle parking and circulation.
- Use Class: B2
- Includes 1,604 SF of dedicated office space
- 1 Drive Bay
- Common Parts WC Facilities
- 5.5m eaves height
- 5 ground level loadings door
- Secure yard
Property Overview
The property is less than 15 minutes walk to Cutty Sark DLR station to the north and Deptford Bridge to the south. These transport hubs provide direct links to Canary Wharf (10 minutes) and The City (21 minutes) as well as connections to the wider London Underground network. The property is also within easy reach of a number of bus routes which operate along Creek Road as well as river boat services to destinations such as Canary Wharf and the O2 Arena from Greenwich Pier. Trains run every ten minutes from Deptford Station to London Bridge and Cannon Street with journey times of 6 minutes and 10 minutes respectively. The station is also served by trains to Cannon Street and out to Erith and Dartford. The Greenwich Foot Tunnel is under 15 minutes walk north east of the property which gives pedestrian and cycle access between Greenwich and the Isle of Dogs.
Warehouse FACILITY FACTS
Presented by

Sun Wharf | 24 Creekside
Hmm, there seems to have been an error sending your message. Please try again.
Thanks! Your message was sent.



