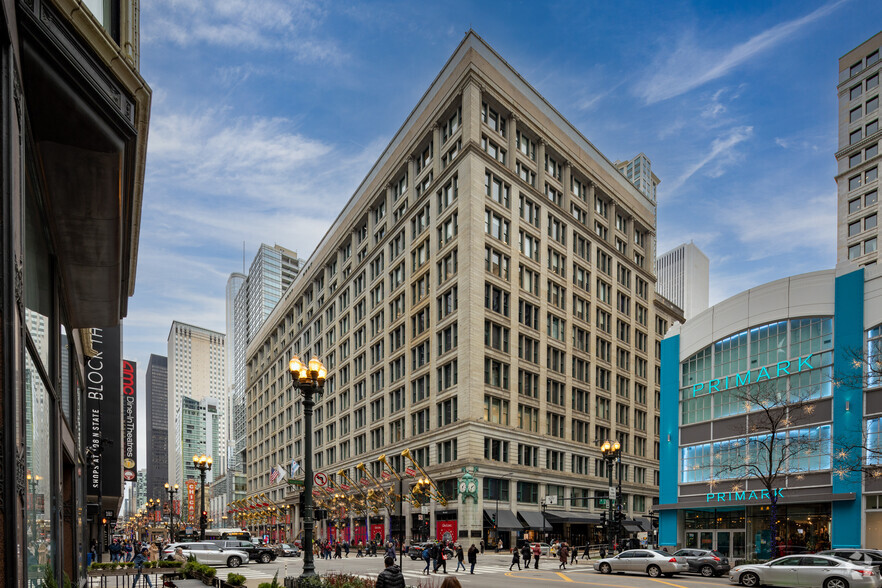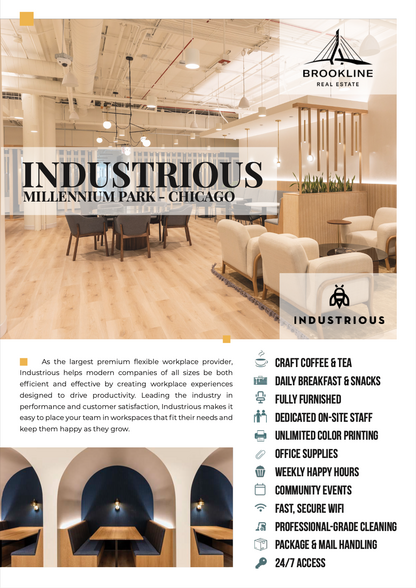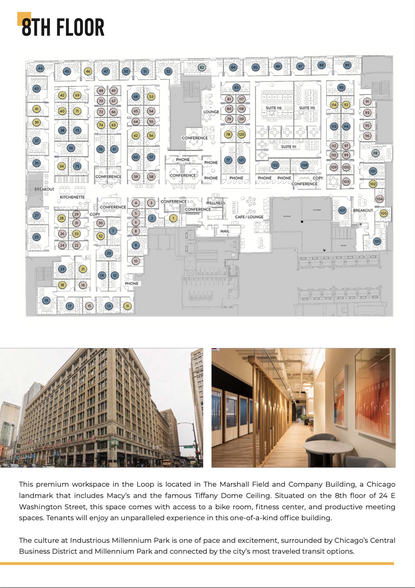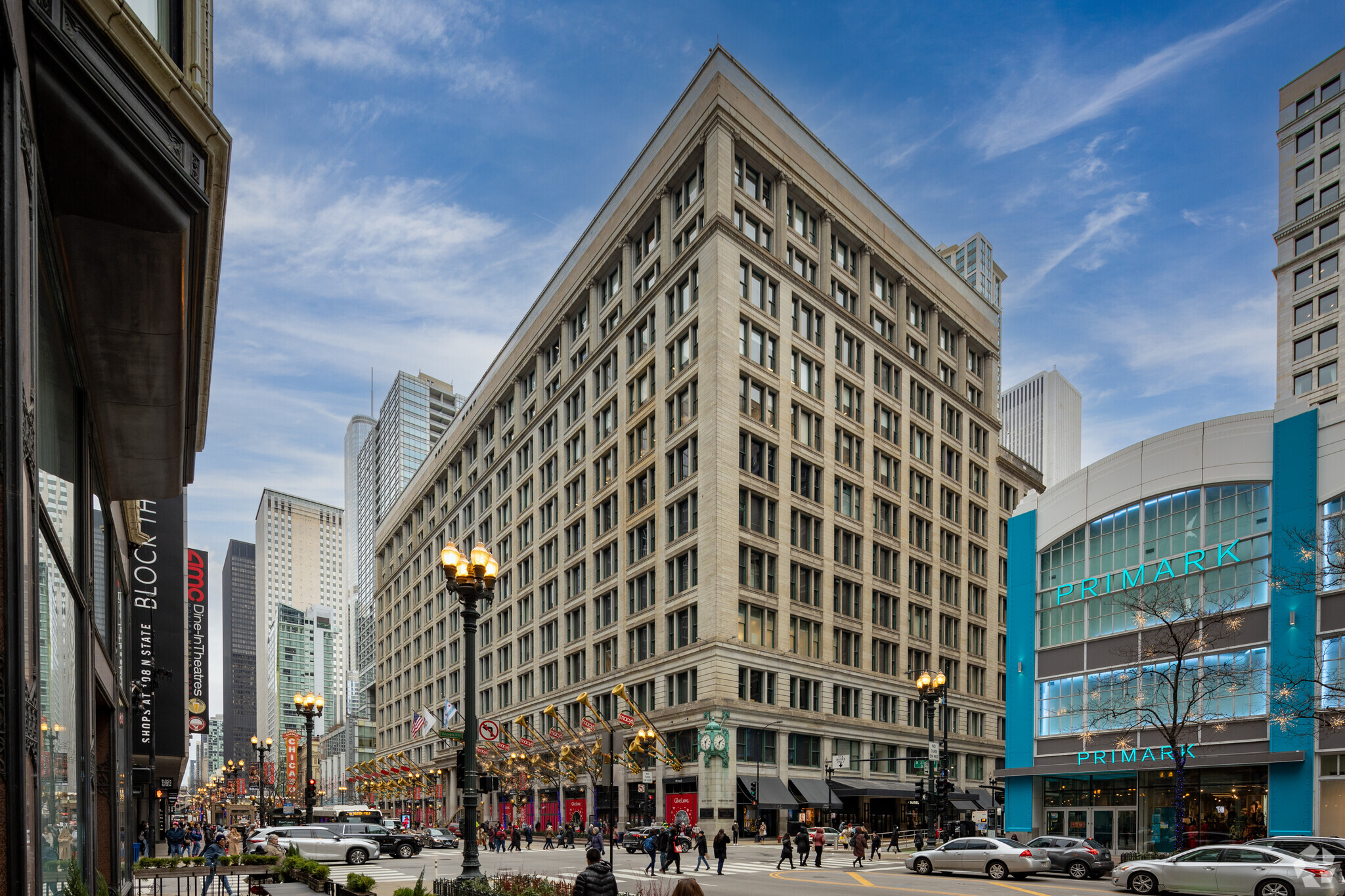
This feature is unavailable at the moment.
We apologize, but the feature you are trying to access is currently unavailable. We are aware of this issue and our team is working hard to resolve the matter.
Please check back in a few minutes. We apologize for the inconvenience.
- LoopNet Team
thank you

Your email has been sent!
Industrious Millennium Park 24 E Washington St
1,503 - 5,994 SF of 5-Star Office Space Available in Chicago, IL 60602



Sublease Highlights
- Excellent Central Loop location.
all available spaces(3)
Display Rental Rate as
- Space
- Size
- Term
- Rental Rate
- Space Use
- Condition
- Available
Brokers earn a fee for every referral. This floor also has private, branded, and windowed suites ranging in size for teams of 12-24+. Opportunities to combine suites to create space for 24-44+. All suites feature predominantly open workspace with interior office and interior meeting rooms. All suites are delivered move-in ready – furnished, wired, connected to high speed, 300/300 Mbps. Shared Amenities on the floor include: • Large communal pantry stocked with craft coffee, tea, snacks, Wellness Room, Conference Rooms, Copy/Print Stations Services Include: • Turnkey move-in process, custom branding and furniture packages available, AV/IT and Systems, Dedicated On-Site Staff, Mail and Packaging, Community Events, Unlimited Color Printing, Fast, Secure Wi-Fi (300/300 Mbps), Office Supplies, Professional-Grade Cleaning
- Sublease space available from current tenant
- Mostly Open Floor Plan Layout
- Space is in Excellent Condition
- Central Air Conditioning
- Kitchen
- Print/Copy Room
- Food Service
- Fully Built-Out as Standard Office
- Conference Rooms
- Plug & Play
- Reception Area
- Wi-Fi Connectivity
- Natural Light
Brokers earn a fee for every referral. This floor also has private, branded, and windowed suites ranging in size for teams of 12-24+. Opportunities to combine suites to create space for 24-44+. All suites feature predominantly open workspace with interior office and interior meeting rooms. All suites are delivered move-in ready – furnished, wired, connected to high speed, 300/300 Mbps. Shared Amenities on the floor include: • Large communal pantry stocked with craft coffee, tea, snacks, Wellness Room, Conference Rooms, Copy/Print Stations Services Include: • Turnkey move-in process, custom branding and furniture packages available, AV/IT and Systems, Dedicated On-Site Staff, Mail and Packaging, Community Events, Unlimited Color Printing, Fast, Secure Wi-Fi (300/300 Mbps), Office Supplies, Professional-Grade Cleaning
- Sublease space available from current tenant
- Mostly Open Floor Plan Layout
- Space is in Excellent Condition
- Central Air Conditioning
- Kitchen
- Print/Copy Room
- Food Service
- Fully Built-Out as Standard Office
- Conference Rooms
- Plug & Play
- Reception Area
- Wi-Fi Connectivity
- Natural Light
Brokers earn a fee for every referral. This floor also has private, branded, and windowed suites ranging in size for teams of 12-24+. Opportunities to combine suites to create space for 24-44+. All suites feature predominantly open workspace with interior office and interior meeting rooms. All suites are delivered move-in ready – furnished, wired, connected to high speed, 300/300 Mbps. Shared Amenities on the floor include: • Large communal pantry stocked with craft coffee, tea, snacks, Wellness Room, Conference Rooms, Copy/Print Stations Services Include: • Turnkey move-in process, custom branding and furniture packages available, AV/IT and Systems, Dedicated On-Site Staff, Mail and Packaging, Community Events, Unlimited Color Printing, Fast, Secure Wi-Fi (300/300 Mbps), Office Supplies, Professional-Grade Cleaning
- Sublease space available from current tenant
- Mostly Open Floor Plan Layout
- Space is in Excellent Condition
- Wi-Fi Connectivity
- Natural Light
- Fully Built-Out as Standard Office
- Conference Rooms
- Kitchen
- Print/Copy Room
- Food Service
| Space | Size | Term | Rental Rate | Space Use | Condition | Available |
| 8th Floor, Ste 111 | 1,503 SF | Negotiable | Upon Request Upon Request Upon Request Upon Request | Office | Full Build-Out | Now |
| 8th Floor, Ste 115 | 1,857 SF | Negotiable | Upon Request Upon Request Upon Request Upon Request | Office | Full Build-Out | 30 Days |
| 8th Floor, Ste 116 | 2,634 SF | Negotiable | Upon Request Upon Request Upon Request Upon Request | Office | Full Build-Out | Now |
8th Floor, Ste 111
| Size |
| 1,503 SF |
| Term |
| Negotiable |
| Rental Rate |
| Upon Request Upon Request Upon Request Upon Request |
| Space Use |
| Office |
| Condition |
| Full Build-Out |
| Available |
| Now |
8th Floor, Ste 115
| Size |
| 1,857 SF |
| Term |
| Negotiable |
| Rental Rate |
| Upon Request Upon Request Upon Request Upon Request |
| Space Use |
| Office |
| Condition |
| Full Build-Out |
| Available |
| 30 Days |
8th Floor, Ste 116
| Size |
| 2,634 SF |
| Term |
| Negotiable |
| Rental Rate |
| Upon Request Upon Request Upon Request Upon Request |
| Space Use |
| Office |
| Condition |
| Full Build-Out |
| Available |
| Now |
8th Floor, Ste 111
| Size | 1,503 SF |
| Term | Negotiable |
| Rental Rate | Upon Request |
| Space Use | Office |
| Condition | Full Build-Out |
| Available | Now |
Brokers earn a fee for every referral. This floor also has private, branded, and windowed suites ranging in size for teams of 12-24+. Opportunities to combine suites to create space for 24-44+. All suites feature predominantly open workspace with interior office and interior meeting rooms. All suites are delivered move-in ready – furnished, wired, connected to high speed, 300/300 Mbps. Shared Amenities on the floor include: • Large communal pantry stocked with craft coffee, tea, snacks, Wellness Room, Conference Rooms, Copy/Print Stations Services Include: • Turnkey move-in process, custom branding and furniture packages available, AV/IT and Systems, Dedicated On-Site Staff, Mail and Packaging, Community Events, Unlimited Color Printing, Fast, Secure Wi-Fi (300/300 Mbps), Office Supplies, Professional-Grade Cleaning
- Sublease space available from current tenant
- Fully Built-Out as Standard Office
- Mostly Open Floor Plan Layout
- Conference Rooms
- Space is in Excellent Condition
- Plug & Play
- Central Air Conditioning
- Reception Area
- Kitchen
- Wi-Fi Connectivity
- Print/Copy Room
- Natural Light
- Food Service
8th Floor, Ste 115
| Size | 1,857 SF |
| Term | Negotiable |
| Rental Rate | Upon Request |
| Space Use | Office |
| Condition | Full Build-Out |
| Available | 30 Days |
Brokers earn a fee for every referral. This floor also has private, branded, and windowed suites ranging in size for teams of 12-24+. Opportunities to combine suites to create space for 24-44+. All suites feature predominantly open workspace with interior office and interior meeting rooms. All suites are delivered move-in ready – furnished, wired, connected to high speed, 300/300 Mbps. Shared Amenities on the floor include: • Large communal pantry stocked with craft coffee, tea, snacks, Wellness Room, Conference Rooms, Copy/Print Stations Services Include: • Turnkey move-in process, custom branding and furniture packages available, AV/IT and Systems, Dedicated On-Site Staff, Mail and Packaging, Community Events, Unlimited Color Printing, Fast, Secure Wi-Fi (300/300 Mbps), Office Supplies, Professional-Grade Cleaning
- Sublease space available from current tenant
- Fully Built-Out as Standard Office
- Mostly Open Floor Plan Layout
- Conference Rooms
- Space is in Excellent Condition
- Plug & Play
- Central Air Conditioning
- Reception Area
- Kitchen
- Wi-Fi Connectivity
- Print/Copy Room
- Natural Light
- Food Service
8th Floor, Ste 116
| Size | 2,634 SF |
| Term | Negotiable |
| Rental Rate | Upon Request |
| Space Use | Office |
| Condition | Full Build-Out |
| Available | Now |
Brokers earn a fee for every referral. This floor also has private, branded, and windowed suites ranging in size for teams of 12-24+. Opportunities to combine suites to create space for 24-44+. All suites feature predominantly open workspace with interior office and interior meeting rooms. All suites are delivered move-in ready – furnished, wired, connected to high speed, 300/300 Mbps. Shared Amenities on the floor include: • Large communal pantry stocked with craft coffee, tea, snacks, Wellness Room, Conference Rooms, Copy/Print Stations Services Include: • Turnkey move-in process, custom branding and furniture packages available, AV/IT and Systems, Dedicated On-Site Staff, Mail and Packaging, Community Events, Unlimited Color Printing, Fast, Secure Wi-Fi (300/300 Mbps), Office Supplies, Professional-Grade Cleaning
- Sublease space available from current tenant
- Fully Built-Out as Standard Office
- Mostly Open Floor Plan Layout
- Conference Rooms
- Space is in Excellent Condition
- Kitchen
- Wi-Fi Connectivity
- Print/Copy Room
- Natural Light
- Food Service
Property Overview
This premium workspace in the Central Loop is located in the The Marshall Field and Company Building, a Chicago landmark that includes Macy's and the famous Tiffany Dome Ceiling. Situated on the 8th floor, this space comes with access to a bike room, fitness center, and productive meeting spaces. Tenants will enjoy an unparalleled experience in this one-of-a-kind office building.
- Atrium
- Conferencing Facility
- Fitness Center
- Metro/Subway
- Roof Terrace
- Direct Elevator Exposure
- Shower Facilities
PROPERTY FACTS
Presented by

Industrious Millennium Park | 24 E Washington St
Hmm, there seems to have been an error sending your message. Please try again.
Thanks! Your message was sent.





