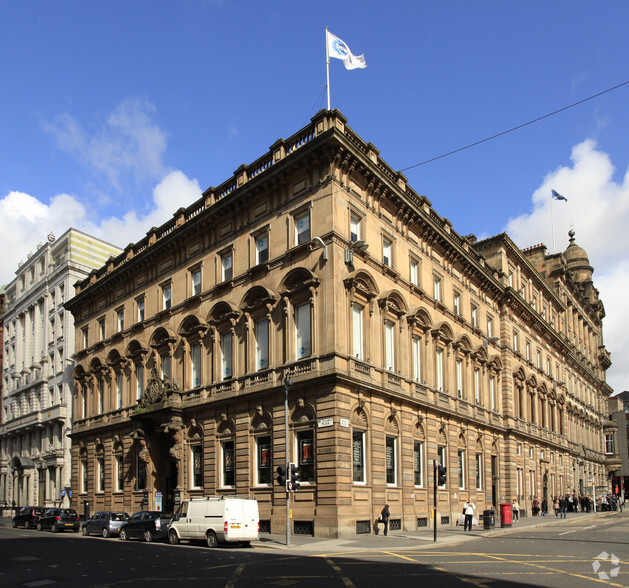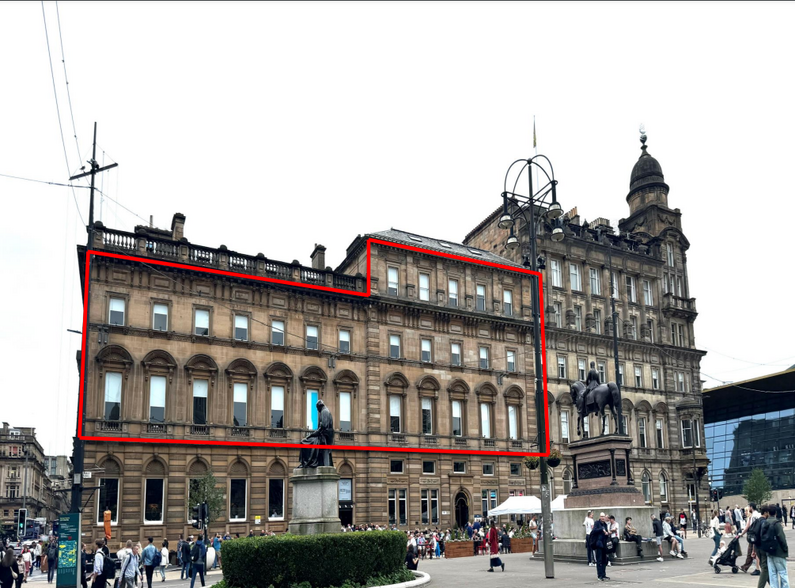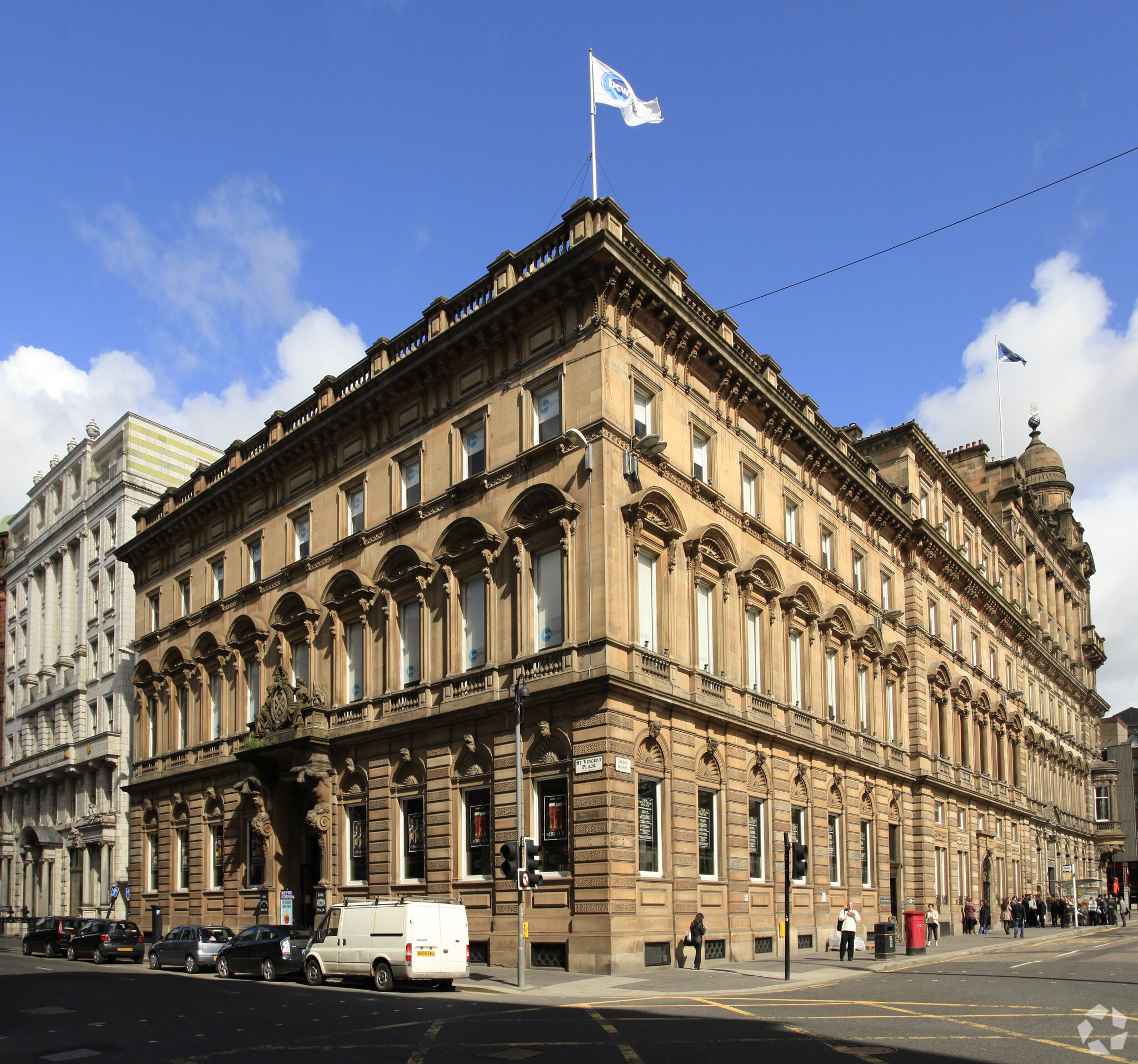24 George Sq
Glasgow G2 1EG
Office Property For Lease
·
27,381 SF


HIGHLIGHTS
- Prime City Centre Office Accommodation
- Located in the heart of Glasgow City Centre
- Excellent Transport Links
PROPERTY FACTS
| Total Space Available | 27,381 SF |
| Property Type | Retail |
| Property Subtype | Storefront Retail/Office |
| Gross Leasable Area | 51,753 SF |
| Year Built | 1900 |
ABOUT THE PROPERTY
The property is located in the heart of Glasgow City Centre occupying a prominent position on the western side of George Square. George Square is one of Glasgow’s busiest areas and is located near Buchanan Street, which is considered UK’s best retailing parade outside of London.
- Bus Line
- Security System
- Storage Space



