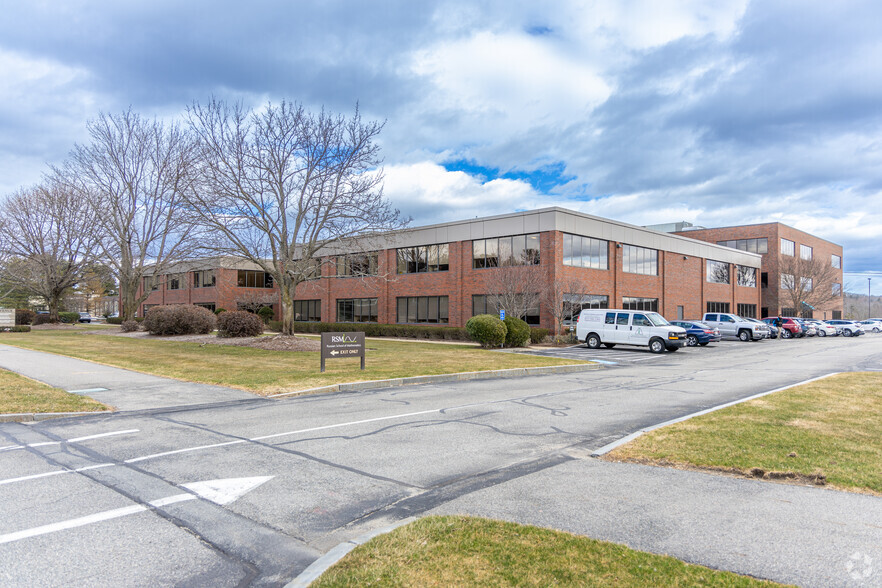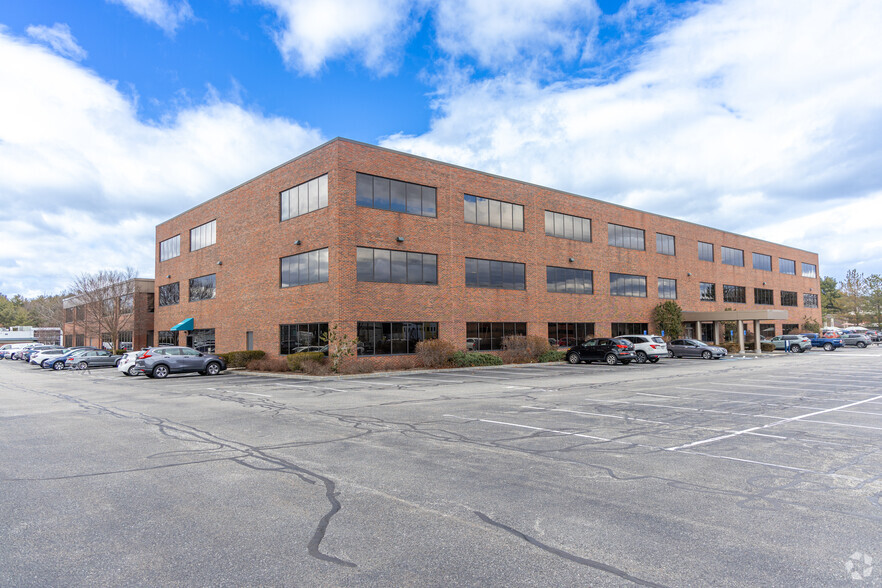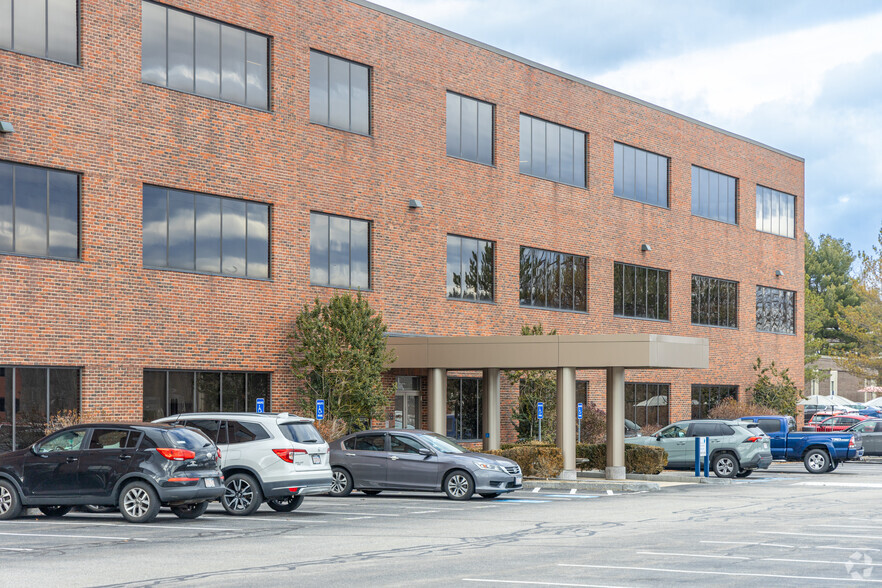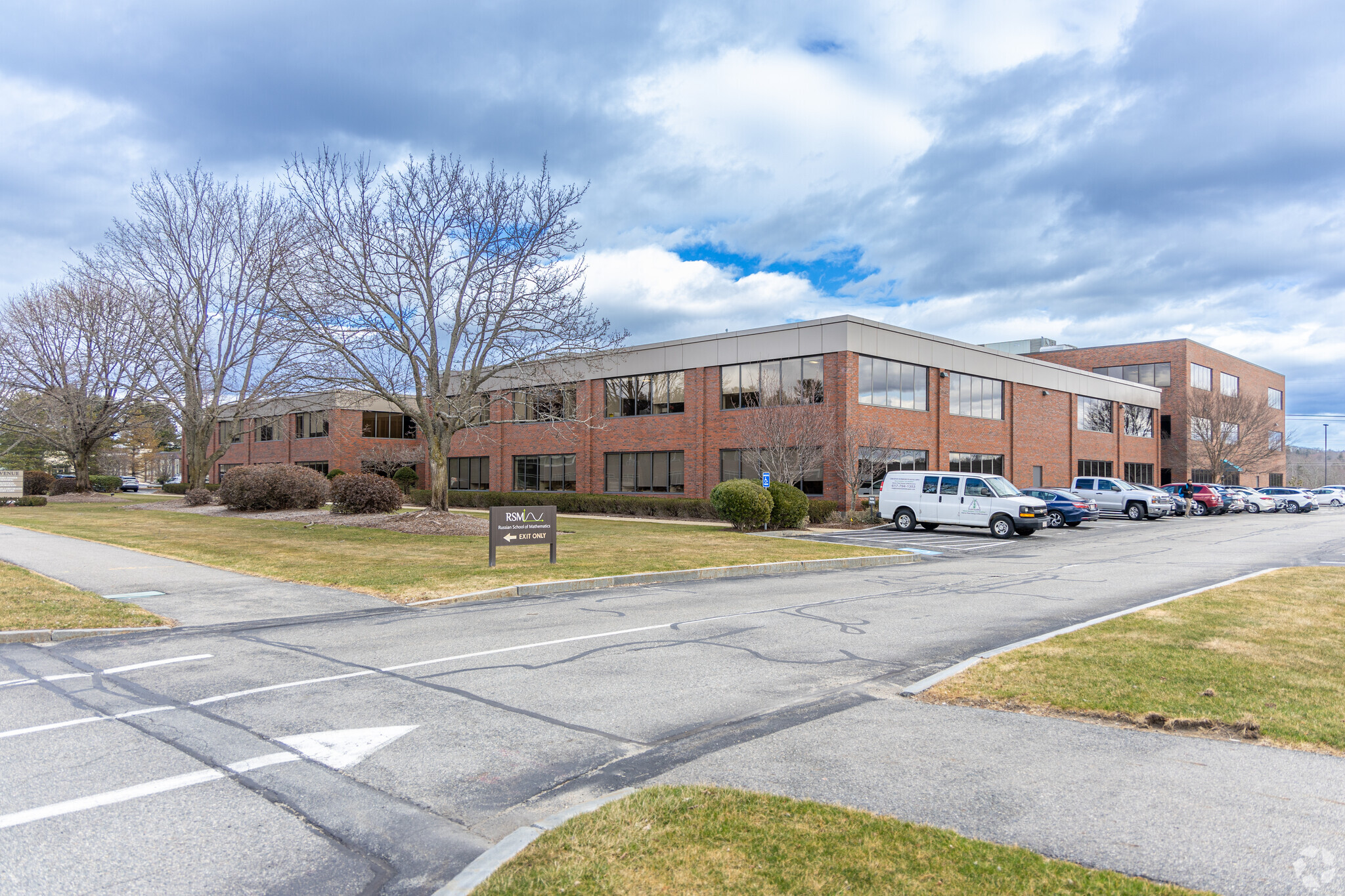24 Hartwell Ave 2,700 - 48,021 SF of Office Space Available in Lexington, MA 02421



HIGHLIGHTS
- Property located right off the route 128 Lexington.
- The property has a down stairs cafe.
ALL AVAILABLE SPACES(6)
Display Rental Rate as
- SPACE
- SIZE
- TERM
- RENTAL RATE
- SPACE USE
- CONDITION
- AVAILABLE
- Rate includes utilities, building services and property expenses
- Mostly Open Floor Plan Layout
- Space is in Excellent Condition
- Natural Light
- Fully Built-Out as Standard Office
- 3 Private Offices
- Central Air and Heating
- Ample parking available
retail or office use.
- Rate includes utilities, building services and property expenses
Excellent corner suite with two sides of windows. Recently built out with large glass conference room.
- Rate includes utilities, building services and property expenses
- Conference Rooms
- Laboratory
- Ample parking available
- Mostly Open Floor Plan Layout
- Space is in Excellent Condition
- Natural Light
- Rate includes utilities, building services and property expenses
- Central Air and Heating
- Fully Built-Out as Standard Office
- Ample parking available
- Rate includes utilities, building services and property expenses
- Mostly Open Floor Plan Layout
- Can be combined with additional space(s) for up to 25,707 SF of adjacent space
- Natural Light
- Ample parking space
- Fully Built-Out as Standard Office
- Space is in Excellent Condition
- Central Air and Heating
- Large Windows
- Rate includes utilities, building services and property expenses
- Partially Demolished Space
- Central Air Conditioning
- Natural Light
- Mostly Open Floor Plan Layout
- Can be combined with additional space(s) for up to 25,707 SF of adjacent space
- Laboratory
- Large Windows
| Space | Size | Term | Rental Rate | Space Use | Condition | Available |
| 1st Floor | 5,979 SF | Negotiable | $29.00 /SF/YR | Office | Full Build-Out | Now |
| 1st Floor | 7,630 SF | Negotiable | $29.00 /SF/YR | Office | - | June 01, 2025 |
| 2nd Floor | 6,005 SF | Negotiable | $29.00 /SF/YR | Office | Shell Space | Now |
| 2nd Floor | 2,700 SF | Negotiable | $29.00 /SF/YR | Office | Full Build-Out | Now |
| 3rd Floor | 8,000-16,289 SF | Negotiable | $29.00 /SF/YR | Office | Full Build-Out | Now |
| 3rd Floor | 9,418 SF | Negotiable | $29.00 /SF/YR | Office | Shell Space | 30 Days |
1st Floor
| Size |
| 5,979 SF |
| Term |
| Negotiable |
| Rental Rate |
| $29.00 /SF/YR |
| Space Use |
| Office |
| Condition |
| Full Build-Out |
| Available |
| Now |
1st Floor
| Size |
| 7,630 SF |
| Term |
| Negotiable |
| Rental Rate |
| $29.00 /SF/YR |
| Space Use |
| Office |
| Condition |
| - |
| Available |
| June 01, 2025 |
2nd Floor
| Size |
| 6,005 SF |
| Term |
| Negotiable |
| Rental Rate |
| $29.00 /SF/YR |
| Space Use |
| Office |
| Condition |
| Shell Space |
| Available |
| Now |
2nd Floor
| Size |
| 2,700 SF |
| Term |
| Negotiable |
| Rental Rate |
| $29.00 /SF/YR |
| Space Use |
| Office |
| Condition |
| Full Build-Out |
| Available |
| Now |
3rd Floor
| Size |
| 8,000-16,289 SF |
| Term |
| Negotiable |
| Rental Rate |
| $29.00 /SF/YR |
| Space Use |
| Office |
| Condition |
| Full Build-Out |
| Available |
| Now |
3rd Floor
| Size |
| 9,418 SF |
| Term |
| Negotiable |
| Rental Rate |
| $29.00 /SF/YR |
| Space Use |
| Office |
| Condition |
| Shell Space |
| Available |
| 30 Days |
PROPERTY OVERVIEW
Office / Medical Office & Retail Building. Features full service café, fitness center, shared conference facility, outdoor seating and showers.
- Conferencing Facility
- Fitness Center
- Food Court
- Food Service
- Property Manager on Site
- Restaurant
- Security System
- Signage
- Wheelchair Accessible
- Air Conditioning












