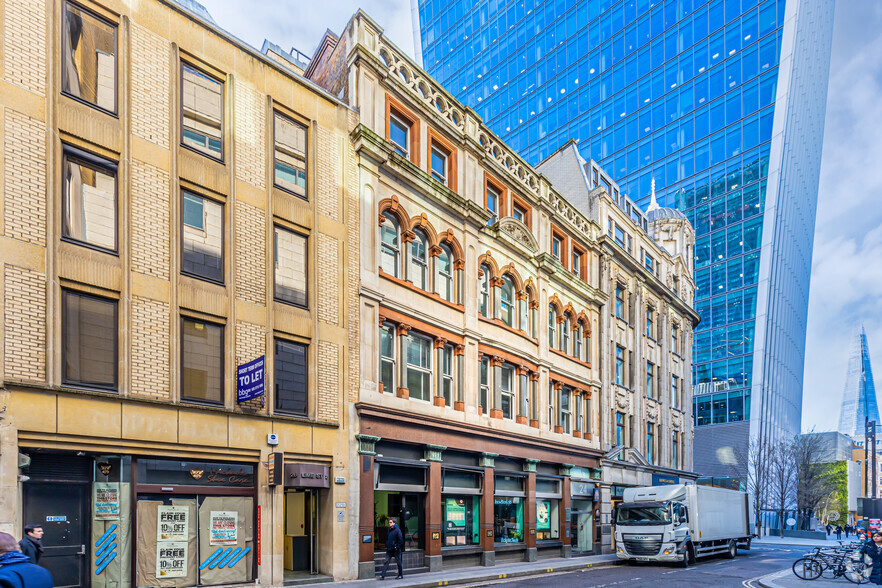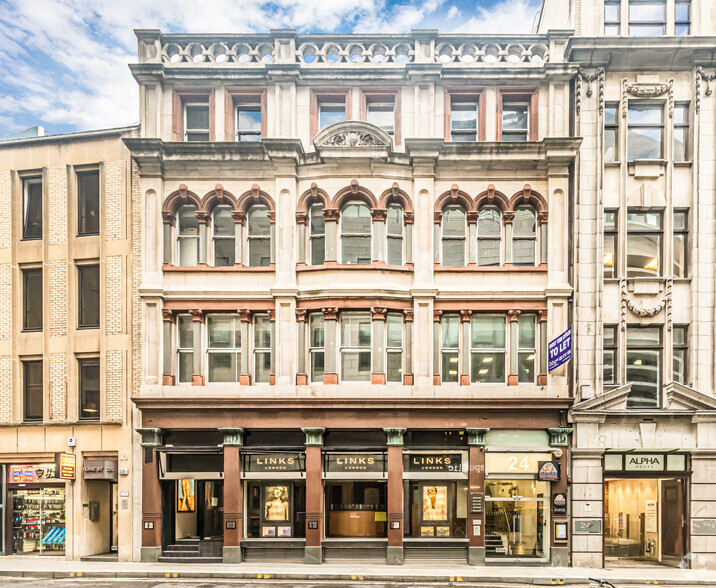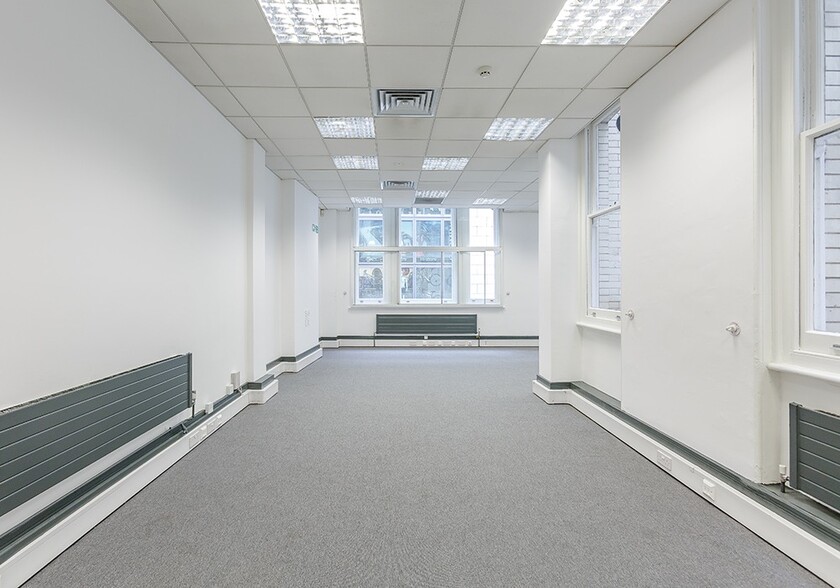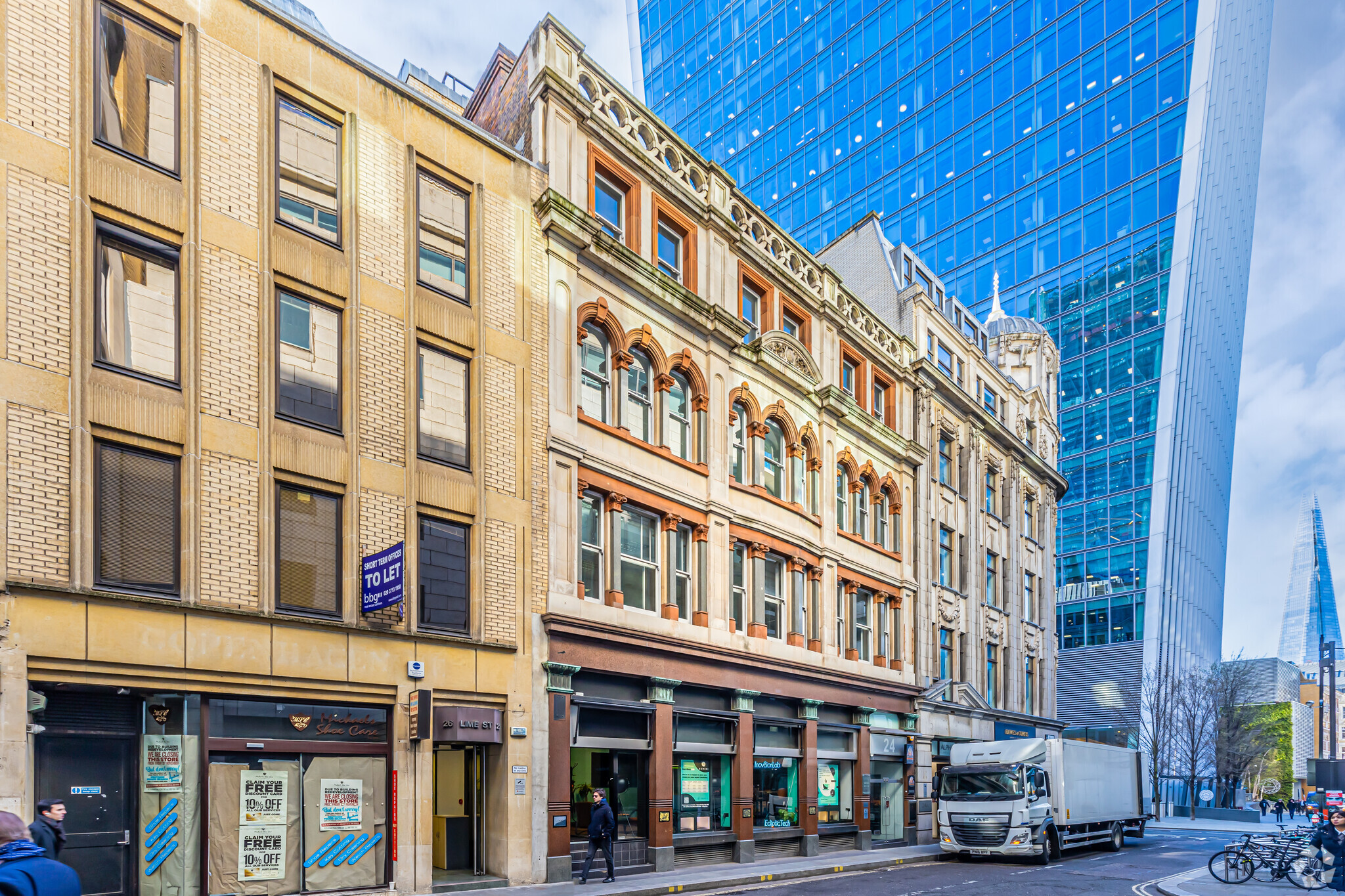
This feature is unavailable at the moment.
We apologize, but the feature you are trying to access is currently unavailable. We are aware of this issue and our team is working hard to resolve the matter.
Please check back in a few minutes. We apologize for the inconvenience.
- LoopNet Team
thank you

Your email has been sent!
24 Lime St
1,101 - 5,463 SF of 4-Star Office Space Available in London EC3M 7HS



Highlights
- Good road links
- Close proximity to local amenities
- Good transport links
all available spaces(4)
Display Rental Rate as
- Space
- Size
- Term
- Rental Rate
- Space Use
- Condition
- Available
The ground floor offers 1,101 sq.ft of office space with the following key selling points: comfort cooling, carpeting, kitchenette, suspended ceilings, good natural light, 6 person passenger lift, 24 hour access/ entry phone system. The floors are available on new short term leases.
- Use Class: E
- Open Floor Plan Layout
- Can be combined with additional space(s) for up to 5,463 SF of adjacent space
- Elevator Access
- Drop Ceilings
- Energy Performance Rating - C
- Comfort Cooling
- Kitchenette
- Good Natural Light
- Fully Built-Out as Standard Office
- Fits 3 - 9 People
- Central Air Conditioning
- Fully Carpeted
- Natural Light
- Perimeter Trunking
- Carpeting
- Suspended Ceilings
- 4 hour Access/ Entry Phone System
The first floor offers 1,581 sq.ft of office space with the following key selling points: comfort cooling, carpeting, perimeter trunking, kitchenette, suspended ceilings, good natural light, 6 person passenger lift, 24 hour access/ entry phone system. The floors are available on new short term leases.
- Use Class: E
- Open Floor Plan Layout
- Can be combined with additional space(s) for up to 5,463 SF of adjacent space
- Elevator Access
- Raised Floor
- Natural Light
- Perimeter Trunking
- Carpeting
- Suspended Ceilings
- 4 hour Access/ Entry Phone System
- Fully Built-Out as Standard Office
- Fits 4 - 13 People
- Central Air Conditioning
- Fully Carpeted
- Drop Ceilings
- Energy Performance Rating - C
- Comfort Cooling
- Kitchenette
- Good Natural Light
The second floor offers 1,450 sq.ft of office space with the following key selling points: comfort cooling, carpeting, kitchenette, suspended ceilings, good natural light, 6 person passenger lift, 24 hour access/ entry phone system. The floors are available on new short term leases.
- Use Class: E
- Open Floor Plan Layout
- Can be combined with additional space(s) for up to 5,463 SF of adjacent space
- Elevator Access
- Raised Floor
- Natural Light
- Perimeter Trunking
- Carpeting
- Suspended Ceilings
- 4 hour Access/ Entry Phone System
- Fully Built-Out as Standard Office
- Fits 4 - 12 People
- Central Air Conditioning
- Fully Carpeted
- Drop Ceilings
- Energy Performance Rating - C
- Comfort Cooling
- Kitchenette
- Good Natural Light
The third floor offers 1,331 sq.ft of office space with the following key selling points: comfort cooling, carpeting, raised floor (3rd), kitchenette, suspended ceilings, good natural light, 6 person passenger lift, 24 hour access/ entry phone system. The floors are available on new short term leases.
- Use Class: E
- Open Floor Plan Layout
- Can be combined with additional space(s) for up to 5,463 SF of adjacent space
- Elevator Access
- Raised Floor
- Natural Light
- Perimeter Trunking
- Carpeting
- Suspended Ceilings
- 4 hour Access/ Entry Phone System
- Fully Built-Out as Standard Office
- Fits 4 - 11 People
- Central Air Conditioning
- Fully Carpeted
- Drop Ceilings
- Energy Performance Rating - C
- Comfort Cooling
- Kitchenette
- Good Natural Light
| Space | Size | Term | Rental Rate | Space Use | Condition | Available |
| Ground | 1,101 SF | Negotiable | $31.95 /SF/YR $2.66 /SF/MO $343.92 /m²/YR $28.66 /m²/MO $2,931 /MO $35,178 /YR | Office | Full Build-Out | Now |
| 1st Floor | 1,581 SF | Negotiable | $31.95 /SF/YR $2.66 /SF/MO $343.92 /m²/YR $28.66 /m²/MO $4,210 /MO $50,514 /YR | Office | Full Build-Out | Now |
| 2nd Floor | 1,450 SF | Negotiable | $31.95 /SF/YR $2.66 /SF/MO $343.92 /m²/YR $28.66 /m²/MO $3,861 /MO $46,329 /YR | Office | Full Build-Out | Now |
| 3rd Floor | 1,331 SF | Negotiable | $31.95 /SF/YR $2.66 /SF/MO $343.92 /m²/YR $28.66 /m²/MO $3,544 /MO $42,527 /YR | Office | Full Build-Out | Now |
Ground
| Size |
| 1,101 SF |
| Term |
| Negotiable |
| Rental Rate |
| $31.95 /SF/YR $2.66 /SF/MO $343.92 /m²/YR $28.66 /m²/MO $2,931 /MO $35,178 /YR |
| Space Use |
| Office |
| Condition |
| Full Build-Out |
| Available |
| Now |
1st Floor
| Size |
| 1,581 SF |
| Term |
| Negotiable |
| Rental Rate |
| $31.95 /SF/YR $2.66 /SF/MO $343.92 /m²/YR $28.66 /m²/MO $4,210 /MO $50,514 /YR |
| Space Use |
| Office |
| Condition |
| Full Build-Out |
| Available |
| Now |
2nd Floor
| Size |
| 1,450 SF |
| Term |
| Negotiable |
| Rental Rate |
| $31.95 /SF/YR $2.66 /SF/MO $343.92 /m²/YR $28.66 /m²/MO $3,861 /MO $46,329 /YR |
| Space Use |
| Office |
| Condition |
| Full Build-Out |
| Available |
| Now |
3rd Floor
| Size |
| 1,331 SF |
| Term |
| Negotiable |
| Rental Rate |
| $31.95 /SF/YR $2.66 /SF/MO $343.92 /m²/YR $28.66 /m²/MO $3,544 /MO $42,527 /YR |
| Space Use |
| Office |
| Condition |
| Full Build-Out |
| Available |
| Now |
Ground
| Size | 1,101 SF |
| Term | Negotiable |
| Rental Rate | $31.95 /SF/YR |
| Space Use | Office |
| Condition | Full Build-Out |
| Available | Now |
The ground floor offers 1,101 sq.ft of office space with the following key selling points: comfort cooling, carpeting, kitchenette, suspended ceilings, good natural light, 6 person passenger lift, 24 hour access/ entry phone system. The floors are available on new short term leases.
- Use Class: E
- Fully Built-Out as Standard Office
- Open Floor Plan Layout
- Fits 3 - 9 People
- Can be combined with additional space(s) for up to 5,463 SF of adjacent space
- Central Air Conditioning
- Elevator Access
- Fully Carpeted
- Drop Ceilings
- Natural Light
- Energy Performance Rating - C
- Perimeter Trunking
- Comfort Cooling
- Carpeting
- Kitchenette
- Suspended Ceilings
- Good Natural Light
- 4 hour Access/ Entry Phone System
1st Floor
| Size | 1,581 SF |
| Term | Negotiable |
| Rental Rate | $31.95 /SF/YR |
| Space Use | Office |
| Condition | Full Build-Out |
| Available | Now |
The first floor offers 1,581 sq.ft of office space with the following key selling points: comfort cooling, carpeting, perimeter trunking, kitchenette, suspended ceilings, good natural light, 6 person passenger lift, 24 hour access/ entry phone system. The floors are available on new short term leases.
- Use Class: E
- Fully Built-Out as Standard Office
- Open Floor Plan Layout
- Fits 4 - 13 People
- Can be combined with additional space(s) for up to 5,463 SF of adjacent space
- Central Air Conditioning
- Elevator Access
- Fully Carpeted
- Raised Floor
- Drop Ceilings
- Natural Light
- Energy Performance Rating - C
- Perimeter Trunking
- Comfort Cooling
- Carpeting
- Kitchenette
- Suspended Ceilings
- Good Natural Light
- 4 hour Access/ Entry Phone System
2nd Floor
| Size | 1,450 SF |
| Term | Negotiable |
| Rental Rate | $31.95 /SF/YR |
| Space Use | Office |
| Condition | Full Build-Out |
| Available | Now |
The second floor offers 1,450 sq.ft of office space with the following key selling points: comfort cooling, carpeting, kitchenette, suspended ceilings, good natural light, 6 person passenger lift, 24 hour access/ entry phone system. The floors are available on new short term leases.
- Use Class: E
- Fully Built-Out as Standard Office
- Open Floor Plan Layout
- Fits 4 - 12 People
- Can be combined with additional space(s) for up to 5,463 SF of adjacent space
- Central Air Conditioning
- Elevator Access
- Fully Carpeted
- Raised Floor
- Drop Ceilings
- Natural Light
- Energy Performance Rating - C
- Perimeter Trunking
- Comfort Cooling
- Carpeting
- Kitchenette
- Suspended Ceilings
- Good Natural Light
- 4 hour Access/ Entry Phone System
3rd Floor
| Size | 1,331 SF |
| Term | Negotiable |
| Rental Rate | $31.95 /SF/YR |
| Space Use | Office |
| Condition | Full Build-Out |
| Available | Now |
The third floor offers 1,331 sq.ft of office space with the following key selling points: comfort cooling, carpeting, raised floor (3rd), kitchenette, suspended ceilings, good natural light, 6 person passenger lift, 24 hour access/ entry phone system. The floors are available on new short term leases.
- Use Class: E
- Fully Built-Out as Standard Office
- Open Floor Plan Layout
- Fits 4 - 11 People
- Can be combined with additional space(s) for up to 5,463 SF of adjacent space
- Central Air Conditioning
- Elevator Access
- Fully Carpeted
- Raised Floor
- Drop Ceilings
- Natural Light
- Energy Performance Rating - C
- Perimeter Trunking
- Comfort Cooling
- Carpeting
- Kitchenette
- Suspended Ceilings
- Good Natural Light
- 4 hour Access/ Entry Phone System
Property Overview
A five storey building of masonry construction situated on the east side of Lime Street, the building enjoys a prominent location in the heart of the Lloyds Triangle within EC3, within the immediate vicinity of Fenchurch Street, Leadenhall Market, and just two minutes walk from Lloyd’s of London and the ‘Walkie Talkie’. Public transport connections are excellent, with Monument and Bank underground stations, and Fenchurch Street Station, all within 5 minutes’ walk.
- 24 Hour Access
- Raised Floor
- Restaurant
- Security System
- Signage
- Accent Lighting
- Recessed Lighting
- Air Conditioning
PROPERTY FACTS
Learn More About Renting Office Space
Presented by

24 Lime St
Hmm, there seems to have been an error sending your message. Please try again.
Thanks! Your message was sent.





