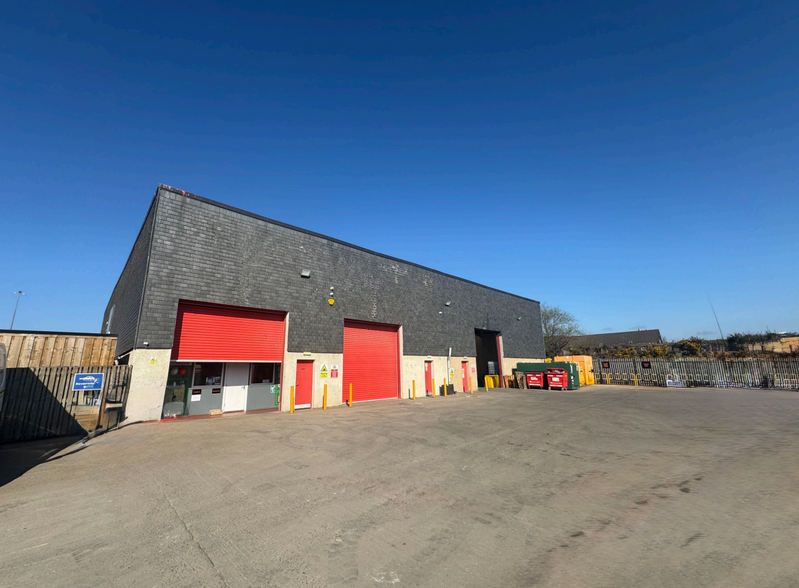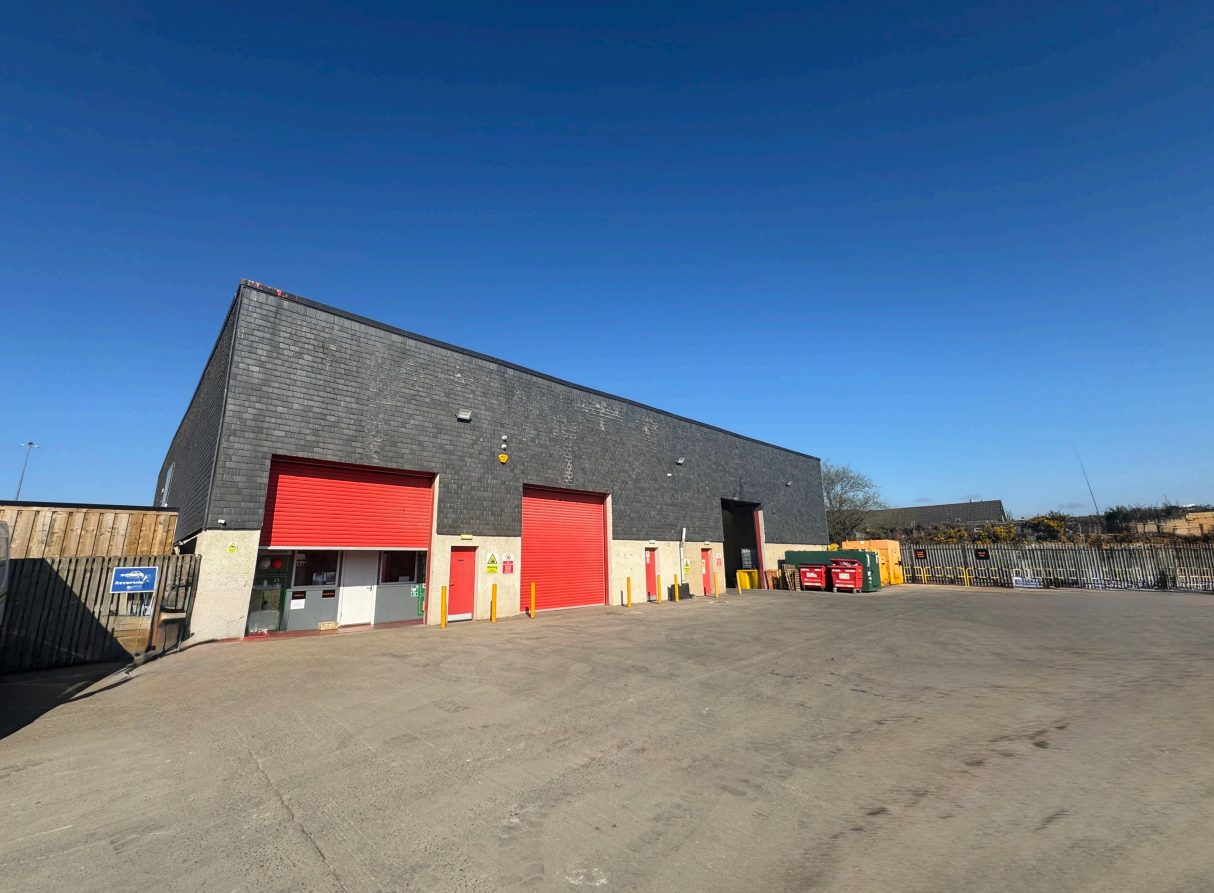Unit C -E 24 Longman Dr 1,991 - 6,068 SF of Flex Space Available in Inverness IV1 1SU

HIGHLIGHTS
- Prime location within the Longman Industrial Estate
- Easy access to trunk road
- Large Vehicular Access
FEATURES
ALL AVAILABLE SPACES(2)
Display Rental Rate as
- SPACE
- SIZE
- TERM
- RENTAL RATE
- SPACE USE
- CONDITION
- AVAILABLE
Unit D comprise of 1,991 square feet of industrial space. Workshop (Commercial) – NAV/RV: £45,000. Units D & E comprise two self-contained trade counter, industrial, and warehouse units, which are attached to each other. They are available individually or as a single lot to form a larger, double unit. The subjects form part of a larger steel portal frame and concrete block building. Unit E includes modular office accommodation, while both units benefit from staff welfare facilities.
- Use Class: Class 5
- Demised WC facilities
- Office accomodation
- Can be combined with additional space(s) for up to 6,068 SF of adjacent space
- Open plan
- Natural light
Unit D comprise of 1,991 square feet of industrial space. Workshop (Commercial) – NAV/RV: £45,000. Units D & E comprise two self-contained trade counter, industrial, and warehouse units, which are attached to each other. They are available individually or as a single lot to form a larger, double unit. The subjects form part of a larger steel portal frame and concrete block building. Unit E includes modular office accommodation, while both units benefit from staff welfare facilities.
- Use Class: Class 5
- Demised WC facilities
- Office accomodation
- Can be combined with additional space(s) for up to 6,068 SF of adjacent space
- Open plan
- Natural light
| Space | Size | Term | Rental Rate | Space Use | Condition | Available |
| Ground - D | 1,991 SF | Negotiable | $13.27 /SF/YR | Flex | Full Build-Out | Now |
| Ground - E | 4,077 SF | Negotiable | $13.27 /SF/YR | Flex | Full Build-Out | Now |
Ground - D
| Size |
| 1,991 SF |
| Term |
| Negotiable |
| Rental Rate |
| $13.27 /SF/YR |
| Space Use |
| Flex |
| Condition |
| Full Build-Out |
| Available |
| Now |
Ground - E
| Size |
| 4,077 SF |
| Term |
| Negotiable |
| Rental Rate |
| $13.27 /SF/YR |
| Space Use |
| Flex |
| Condition |
| Full Build-Out |
| Available |
| Now |
PROPERTY OVERVIEW
Units C, D & E comprise two self-contained trade counter, industrial, and warehouse units, which are attached to each other. The subjects form part of a larger steel portal frame and concrete block building. Longman Drive lies within the popular Longman Industrial Estate in Inverness and connects to Stadium Road, which links to the main A9 trunk road via the Longman Roundabout leading south to Perth as well as north across the Kessock Bridge.
PROPERTY FACTS
SELECT TENANTS
- FLOOR
- TENANT NAME
- INDUSTRY
- GRND
- Aggreko Ltd
- Rental and Leasing Services
- GRND
- All Secure Ltd
- Professional, Scientific, and Technical Services
- GRND
- Anderson Building & Construction Ltd
- Wholesaler
- GRND
- Aspen Deisgn & Build Ltd
- Construction
- GRND
- Close Brothers Assest Finance
- Finance and Insurance
- 1st
- Core Assets Fostering Ltd
- Public Administration
- GRND
- In Business Services Ltd
- Real Estate
- 1st
- Search Consultancy Ltd
- Administrative and Support Services
- GRND
- We Any Car Car Ltd
- Retailer
- GRND
- Weatherseal UK Ltd
- Construction









