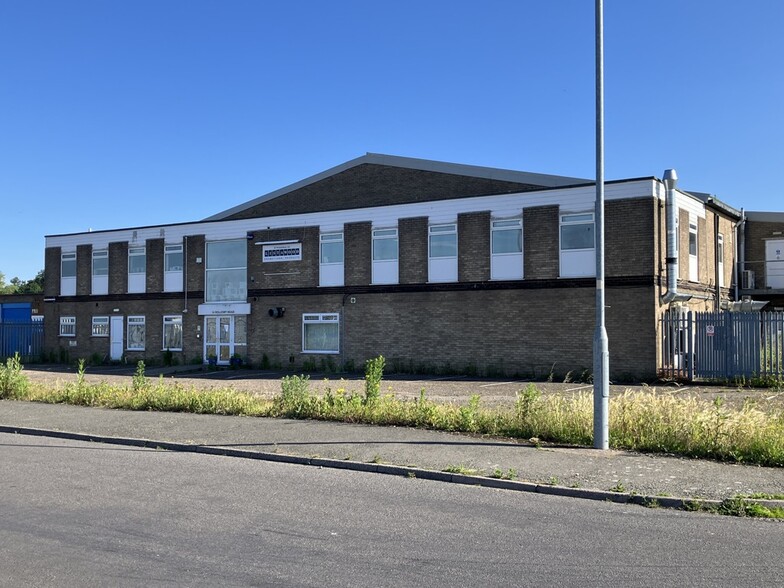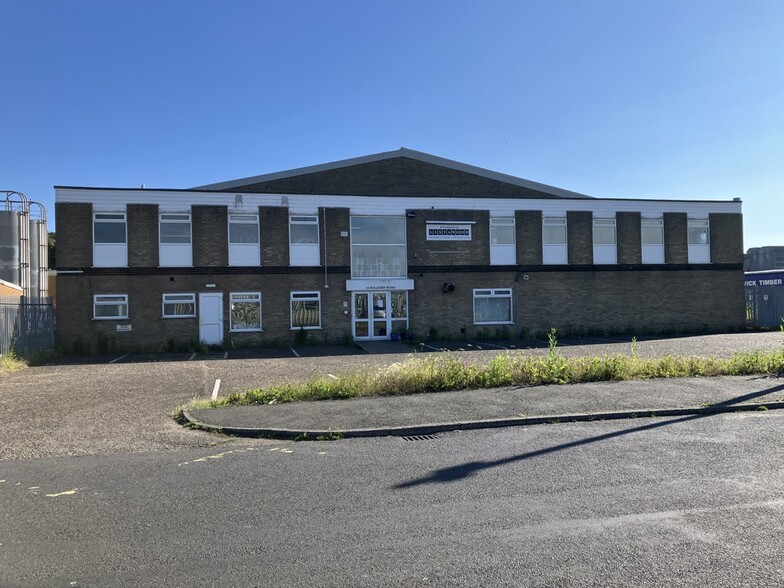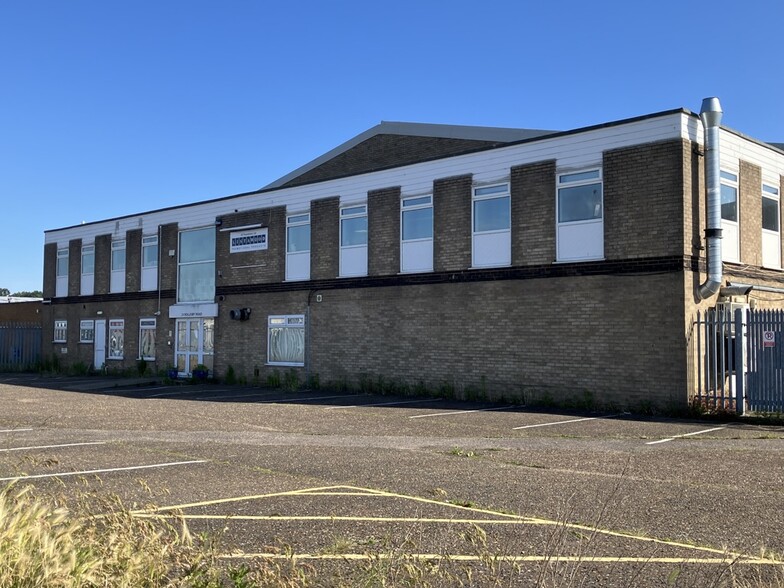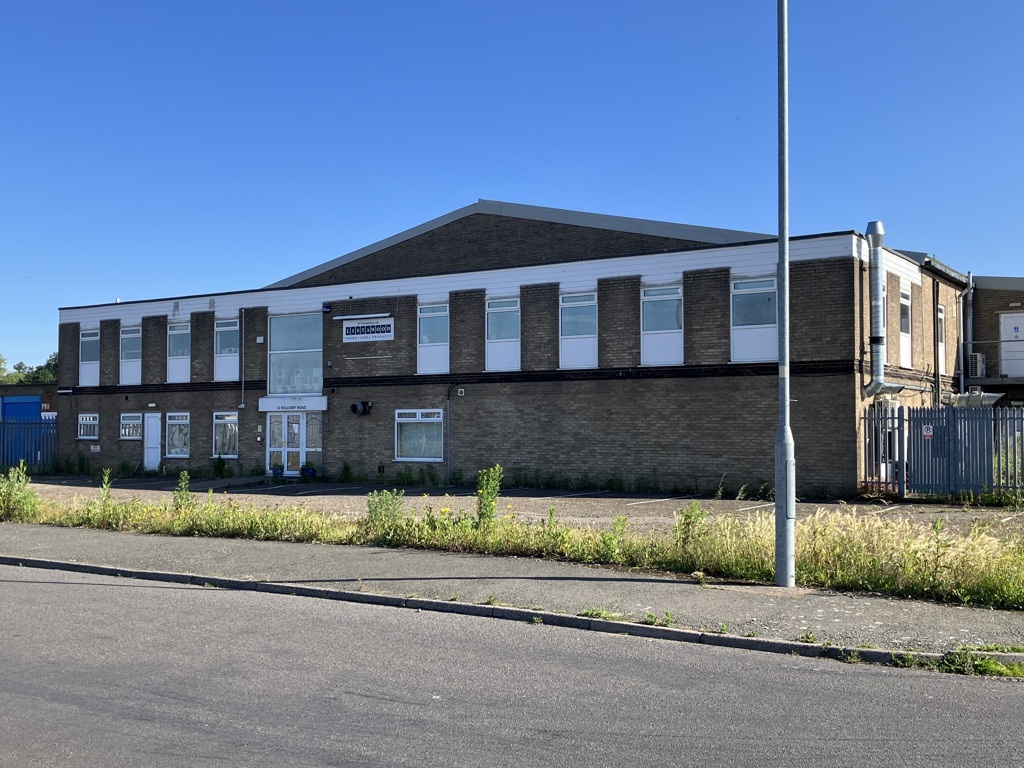
This feature is unavailable at the moment.
We apologize, but the feature you are trying to access is currently unavailable. We are aware of this issue and our team is working hard to resolve the matter.
Please check back in a few minutes. We apologize for the inconvenience.
- LoopNet Team
thank you

Your email has been sent!
24 Rollesby Rd
502 - 37,468 SF of Space Available in Kings Lynn PE30 4LS



Highlights
- Located on prominent industrial estate
- Connectivity via A149
- 2 miles from town centre
Features
all available spaces(3)
Display Rental Rate as
- Space
- Size
- Term
- Rental Rate
- Space Use
- Condition
- Available
Unit 24 comprises a detached clear span steel portal frame building or brick construction with c. 6m eaves height, and two storey front offices and welfare facilities. Internally, there are additional open plan offices at mezzanine level overlooking the production area which benefits from an extensive three phase electrical fit out.
- Use Class: B2
- Can be combined with additional space(s) for up to 37,468 SF of adjacent space
- Open plan space
- Rear and side loading bay
- 1 Drive Bay
- Energy Performance Rating - C
- Service doors
Unit 24 comprises a detached clear span steel portal frame building or brick construction with c. 6m eaves height, and two storey front offices and welfare facilities. Internally, there are additional open plan offices at mezzanine level overlooking the production area which benefits from an extensive three phase electrical fit out.
- Use Class: E
- Open Floor Plan Layout
- Fully Carpeted
- Recessed Lighting
- Energy Performance Rating - C
- Natural light
- Partially Built-Out as Standard Office
- Can be combined with additional space(s) for up to 37,468 SF of adjacent space
- Drop Ceilings
- 1 Drive Bay
- Open plan space
- 3 phase electricity
Unit 24 comprises a detached clear span steel portal frame building or brick construction with c. 6m eaves height, and two storey front offices and welfare facilities. Internally, there are additional open plan offices at mezzanine level overlooking the production area which benefits from an extensive three phase electrical fit out.
- Use Class: B2
- Can be combined with additional space(s) for up to 37,468 SF of adjacent space
- Open plan space
- Rear and side loading bay
- 1 Drive Bay
- Energy Performance Rating - C
- Service doors
| Space | Size | Term | Rental Rate | Space Use | Condition | Available |
| Ground | 31,314 SF | Negotiable | $5.25 /SF/YR $0.44 /SF/MO $164,522 /YR $13,710 /MO | Industrial | Partial Build-Out | Now |
| 1st Floor | 5,652 SF | Negotiable | $5.25 /SF/YR $0.44 /SF/MO $29,695 /YR $2,475 /MO | Office | Partial Build-Out | Now |
| Mezzanine | 502 SF | Negotiable | $5.25 /SF/YR $0.44 /SF/MO $2,637 /YR $219.79 /MO | Industrial | Partial Build-Out | Now |
Ground
| Size |
| 31,314 SF |
| Term |
| Negotiable |
| Rental Rate |
| $5.25 /SF/YR $0.44 /SF/MO $164,522 /YR $13,710 /MO |
| Space Use |
| Industrial |
| Condition |
| Partial Build-Out |
| Available |
| Now |
1st Floor
| Size |
| 5,652 SF |
| Term |
| Negotiable |
| Rental Rate |
| $5.25 /SF/YR $0.44 /SF/MO $29,695 /YR $2,475 /MO |
| Space Use |
| Office |
| Condition |
| Partial Build-Out |
| Available |
| Now |
Mezzanine
| Size |
| 502 SF |
| Term |
| Negotiable |
| Rental Rate |
| $5.25 /SF/YR $0.44 /SF/MO $2,637 /YR $219.79 /MO |
| Space Use |
| Industrial |
| Condition |
| Partial Build-Out |
| Available |
| Now |
Ground
| Size | 31,314 SF |
| Term | Negotiable |
| Rental Rate | $5.25 /SF/YR |
| Space Use | Industrial |
| Condition | Partial Build-Out |
| Available | Now |
Unit 24 comprises a detached clear span steel portal frame building or brick construction with c. 6m eaves height, and two storey front offices and welfare facilities. Internally, there are additional open plan offices at mezzanine level overlooking the production area which benefits from an extensive three phase electrical fit out.
- Use Class: B2
- 1 Drive Bay
- Can be combined with additional space(s) for up to 37,468 SF of adjacent space
- Energy Performance Rating - C
- Open plan space
- Service doors
- Rear and side loading bay
1st Floor
| Size | 5,652 SF |
| Term | Negotiable |
| Rental Rate | $5.25 /SF/YR |
| Space Use | Office |
| Condition | Partial Build-Out |
| Available | Now |
Unit 24 comprises a detached clear span steel portal frame building or brick construction with c. 6m eaves height, and two storey front offices and welfare facilities. Internally, there are additional open plan offices at mezzanine level overlooking the production area which benefits from an extensive three phase electrical fit out.
- Use Class: E
- Partially Built-Out as Standard Office
- Open Floor Plan Layout
- Can be combined with additional space(s) for up to 37,468 SF of adjacent space
- Fully Carpeted
- Drop Ceilings
- Recessed Lighting
- 1 Drive Bay
- Energy Performance Rating - C
- Open plan space
- Natural light
- 3 phase electricity
Mezzanine
| Size | 502 SF |
| Term | Negotiable |
| Rental Rate | $5.25 /SF/YR |
| Space Use | Industrial |
| Condition | Partial Build-Out |
| Available | Now |
Unit 24 comprises a detached clear span steel portal frame building or brick construction with c. 6m eaves height, and two storey front offices and welfare facilities. Internally, there are additional open plan offices at mezzanine level overlooking the production area which benefits from an extensive three phase electrical fit out.
- Use Class: B2
- 1 Drive Bay
- Can be combined with additional space(s) for up to 37,468 SF of adjacent space
- Energy Performance Rating - C
- Open plan space
- Service doors
- Rear and side loading bay
Property Overview
The property is located on the northern side of Rollesby Road on the Hardwick Industrial Estate next to the pedestrian/bicycle bridge through to Fairstead. The Hardwick Industrial Estate is King’s Lynn’s premier industrial estate supporting many national, international and local businesses including Mars UK, Sealskinz, Sensient, Foster Refrigeration, ExaClair, CCL Decorative Sleeves as well as most major trade counter operations and the retail motor trade.
Warehouse FACILITY FACTS
Learn More About Renting Industrial Properties
Presented by

24 Rollesby Rd
Hmm, there seems to have been an error sending your message. Please try again.
Thanks! Your message was sent.







