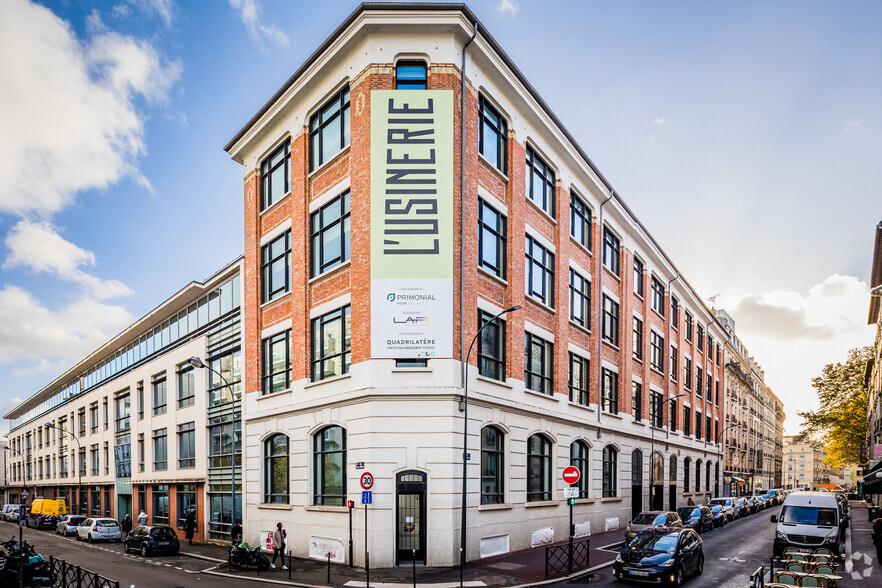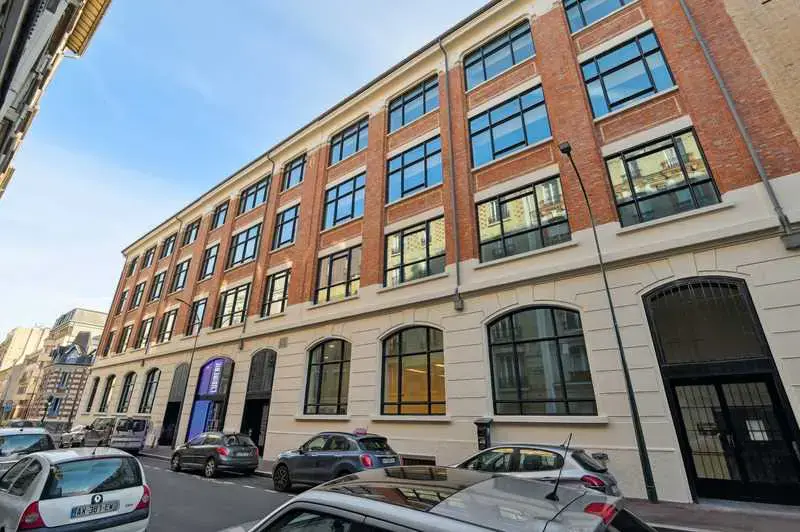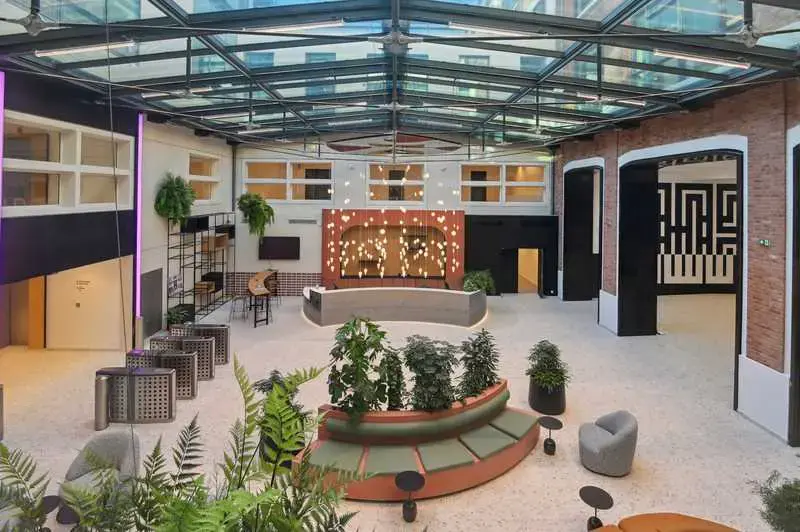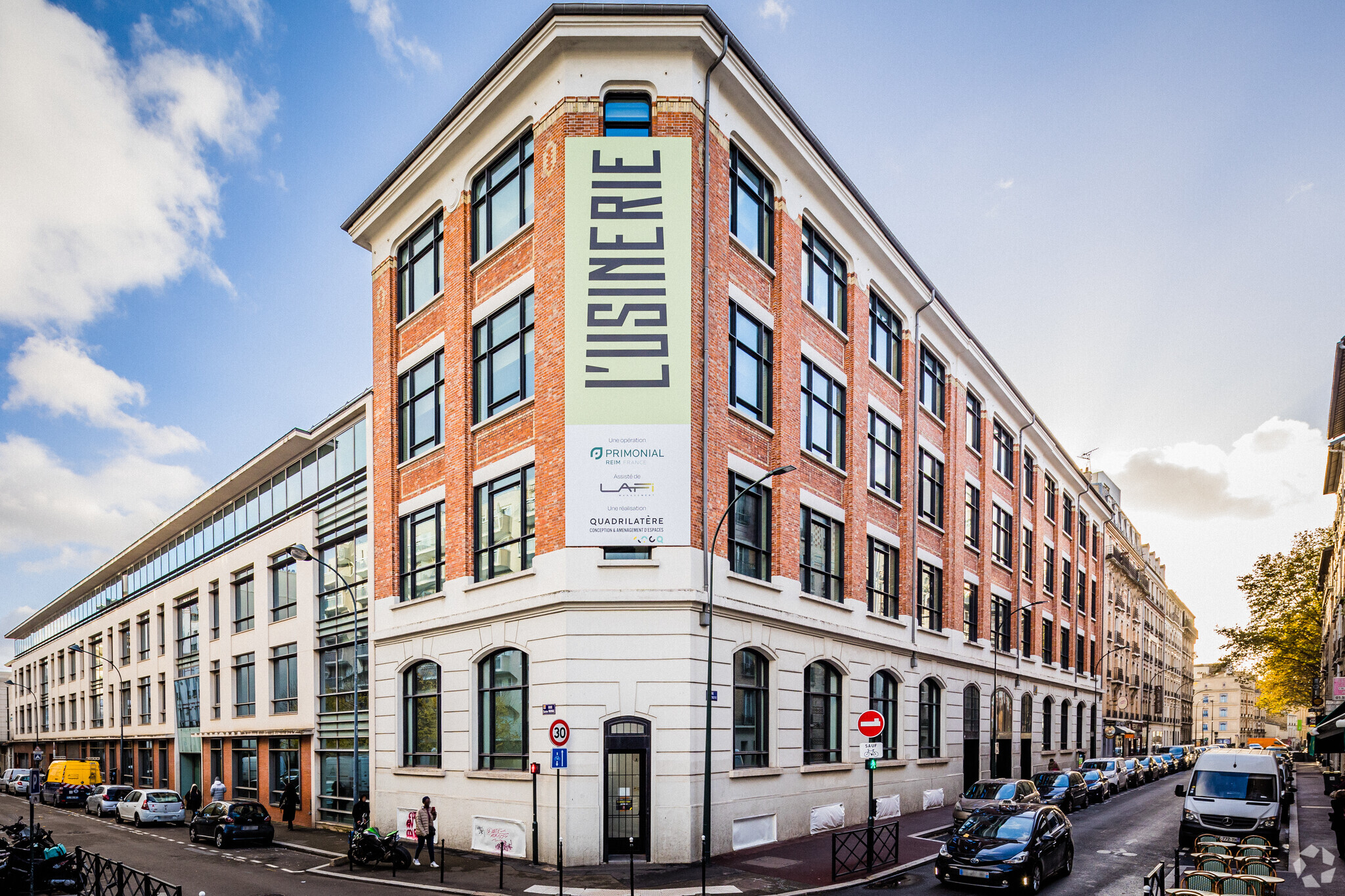24 Rue Villeneuve 7,793 - 163,870 SF of 4-Star Office Space Available in 92110 Clichy



Some information has been automatically translated.
HIGHLIGHTS
- Ideal location
- Bright and open-through spaces
- Independent, high-end building
ALL AVAILABLE SPACES(6)
Display Rental Rate as
- SPACE
- SIZE
- TERM
-
RENTAL RATE
- SPACE USE
- CONDITION
- AVAILABLE
These office spaces provide a modern, functional, and bright work environment. Featuring large, open floor plans, they offer excellent layout flexibility with minimal structural constraints and impressive ceiling height. The optimized use of space ensures maximum comfort for users, promoting both collaboration and focus. The offices are designed to accommodate new ways of working, with dedicated coworking areas, fully equipped conference rooms, and integrated relaxation spaces. Numerous outdoor areas, such as terraces, balconies, and patios, create a pleasant atmosphere and provide a connection to the outdoors, enhancing workplace well-being.
- Security Deposit: 3 months of rent
- Conference Rooms
- Can be combined with additional space(s) for up to 163,870 SF of adjacent space
- Drop Ceilings
- Spacious and bright office spaces
- High modularity
- Partially Built-Out as Standard Office
- Space is in Excellent Condition
- Central Air Conditioning
- Perimeter Trunking
- Collaborative spaces and relaxation areas
These office spaces provide a modern, functional, and bright work environment. Featuring large, open floor plans, they offer excellent layout flexibility with minimal structural constraints and impressive ceiling height. The optimized use of space ensures maximum comfort for users, promoting both collaboration and focus. The offices are designed to accommodate new ways of working, with dedicated coworking areas, fully equipped conference rooms, and integrated relaxation spaces. Numerous outdoor areas, such as terraces, balconies, and patios, create a pleasant atmosphere and a connection to the outdoors, enhancing workplace well-being.
- Security Deposit: 3 months of rent
- Conference Rooms
- Can be combined with additional space(s) for up to 163,870 SF of adjacent space
- Drop Ceilings
- Spacious and bright floors
- High modularity
- Partially Built-Out as Standard Office
- Space is in Excellent Condition
- Central Air Conditioning
- Perimeter Trunking
- Collaborative spaces and relaxation areas
These office spaces provide a modern, functional, and bright work environment. Featuring large open floor plans, they offer excellent layout flexibility with minimal structural constraints and impressive ceiling height. The optimized use of space ensures maximum comfort for users, promoting both collaboration and focus. The offices are designed to accommodate new ways of working, with dedicated coworking areas, fully equipped conference rooms, and integrated relaxation spaces. Numerous outdoor areas, such as terraces, balconies, and patios, create a pleasant atmosphere and provide a connection to the outdoors, enhancing workplace well-being.
- Security Deposit: 3 months of rent
- Conference Rooms
- Can be combined with additional space(s) for up to 163,870 SF of adjacent space
- Drop Ceilings
- Spacious and bright floors
- High modularity
- Partially Built-Out as Standard Office
- Space is in Excellent Condition
- Central Air Conditioning
- Perimeter Trunking
- Collaborative spaces and relaxation areas
These office spaces provide a modern, functional, and bright work environment. Featuring large open floor plans, they offer excellent layout flexibility with minimal structural constraints and impressive ceiling height. The optimized use of space ensures maximum comfort for users, promoting both collaboration and focus. The offices are designed to accommodate new ways of working, with dedicated coworking areas, fully equipped conference rooms, and integrated relaxation spaces. Numerous outdoor areas, such as terraces, balconies, and patios, create a pleasant atmosphere and provide a connection to the outdoors, enhancing workplace well-being.
- Security Deposit: 3 months of rent
- Conference Rooms
- Can be combined with additional space(s) for up to 163,870 SF of adjacent space
- Drop Ceilings
- Spacious and bright floors
- High modularity
- Partially Built-Out as Standard Office
- Space is in Excellent Condition
- Central Air Conditioning
- Perimeter Trunking
- Collaborative spaces and relaxation areas
These office spaces provide a modern, functional, and bright work environment. Featuring large, open floor plans, they offer excellent layout flexibility with minimal structural constraints and impressive ceiling heights. The optimized use of space ensures maximum comfort for users, promoting both collaboration and focus. The offices are designed to accommodate new ways of working, with dedicated coworking areas, fully equipped conference rooms, and integrated relaxation spaces. Numerous outdoor areas, such as terraces, balconies, and patios, create a pleasant atmosphere and a connection to the outdoors, enhancing workplace well-being.
- Security Deposit: 3 months of rent
- Conference Rooms
- Can be combined with additional space(s) for up to 163,870 SF of adjacent space
- Drop Ceilings
- Spacious and bright office spaces
- High modularity
- Partially Built-Out as Standard Office
- Space is in Excellent Condition
- Central Air Conditioning
- Perimeter Trunking
- Collaborative spaces and relaxation areas
These office spaces provide a modern, functional, and bright work environment. Featuring large, open floor plans, they offer excellent layout flexibility with minimal structural constraints and impressive ceiling height. The optimized use of space ensures maximum comfort for users, promoting both collaboration and focus. The offices are designed to accommodate new ways of working, with dedicated coworking areas, fully equipped conference rooms, and integrated relaxation spaces. Numerous outdoor areas, such as terraces, balconies, and patios, create a pleasant atmosphere and a connection to the outdoors, enhancing workplace well-being.
- Security Deposit: 3 months of rent
- Conference Rooms
- Can be combined with additional space(s) for up to 163,870 SF of adjacent space
- Drop Ceilings
- Spacious and bright office spaces
- High modularity
- Partially Built-Out as Standard Office
- Space is in Excellent Condition
- Central Air Conditioning
- Perimeter Trunking
- Collaborative spaces and relaxation areas
| Space | Size | Term | Rental Rate | Space Use | Condition | Available |
| Ground | 9,483 SF | 3/6/9 | $38.04 /SF/YR HT-HC | Office | Partial Build-Out | Now |
| Ground | 9,526 SF | 3/6/9 | $38.04 /SF/YR HT-HC | Office | Partial Build-Out | Now |
| 1st Floor | 43,475 SF | 3/6/9 | $38.04 /SF/YR HT-HC | Office | Partial Build-Out | Now |
| 2nd Floor | 48,707 SF | 3/6/9 | $38.04 /SF/YR HT-HC | Office | Partial Build-Out | Now |
| 3rd Floor | 44,886 SF | 3/6/9 | $38.04 /SF/YR HT-HC | Office | Partial Build-Out | Now |
| 4th Floor | 7,793 SF | 3/6/9 | $38.04 /SF/YR HT-HC | Office | Partial Build-Out | Now |
Ground
| Size |
| 9,483 SF |
| Term |
| 3/6/9 |
|
Rental Rate
|
| $38.04 /SF/YR HT-HC |
| Space Use |
| Office |
| Condition |
| Partial Build-Out |
| Available |
| Now |
Ground
| Size |
| 9,526 SF |
| Term |
| 3/6/9 |
|
Rental Rate
|
| $38.04 /SF/YR HT-HC |
| Space Use |
| Office |
| Condition |
| Partial Build-Out |
| Available |
| Now |
1st Floor
| Size |
| 43,475 SF |
| Term |
| 3/6/9 |
|
Rental Rate
|
| $38.04 /SF/YR HT-HC |
| Space Use |
| Office |
| Condition |
| Partial Build-Out |
| Available |
| Now |
2nd Floor
| Size |
| 48,707 SF |
| Term |
| 3/6/9 |
|
Rental Rate
|
| $38.04 /SF/YR HT-HC |
| Space Use |
| Office |
| Condition |
| Partial Build-Out |
| Available |
| Now |
3rd Floor
| Size |
| 44,886 SF |
| Term |
| 3/6/9 |
|
Rental Rate
|
| $38.04 /SF/YR HT-HC |
| Space Use |
| Office |
| Condition |
| Partial Build-Out |
| Available |
| Now |
4th Floor
| Size |
| 7,793 SF |
| Term |
| 3/6/9 |
|
Rental Rate
|
| $38.04 /SF/YR HT-HC |
| Space Use |
| Office |
| Condition |
| Partial Build-Out |
| Available |
| Now |
PROPERTY OVERVIEW
L'Usinerie is an iconic building in Clichy, reflecting the city's industrial heritage from the early 20th century. Originally designed to house a factory, it is undergoing a complete renovation to provide a modern and functional space while preserving its unique character. Ideally located at 24 Rue Villeneuve, just steps from the Mairie de Clichy metro station, the building enjoys a strategic location at the gateway to Paris. This rapidly evolving neighborhood combines economic dynamism with accessibility, offering an attractive setting for businesses looking to establish themselves in a thriving urban environment.
- Tenant Controlled HVAC








