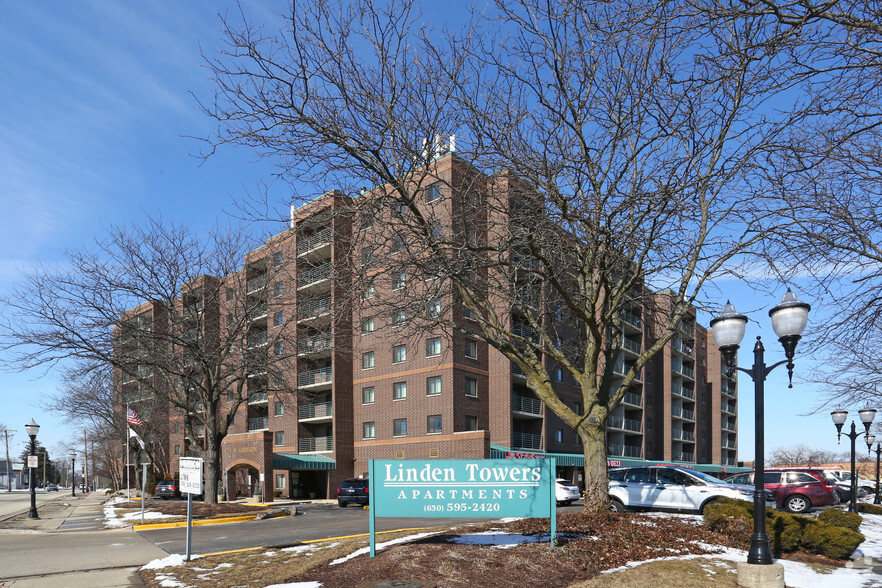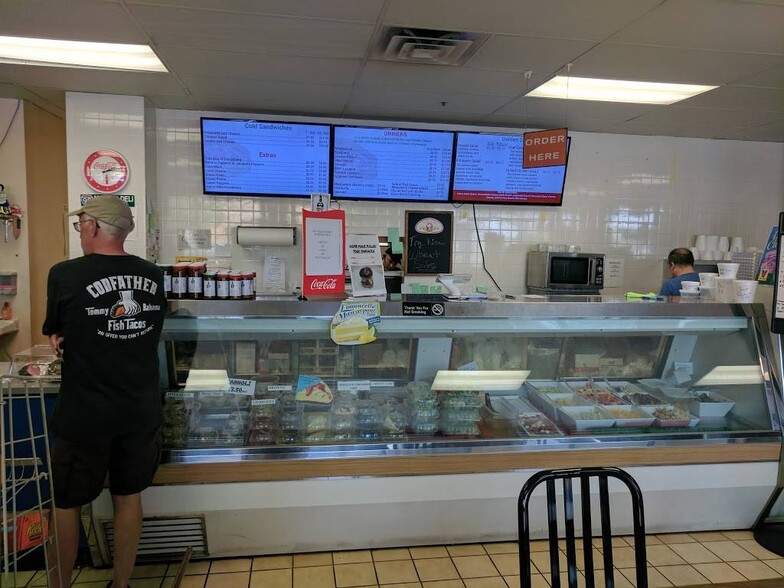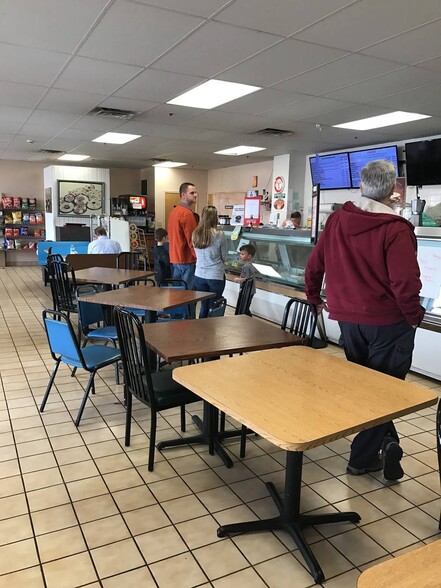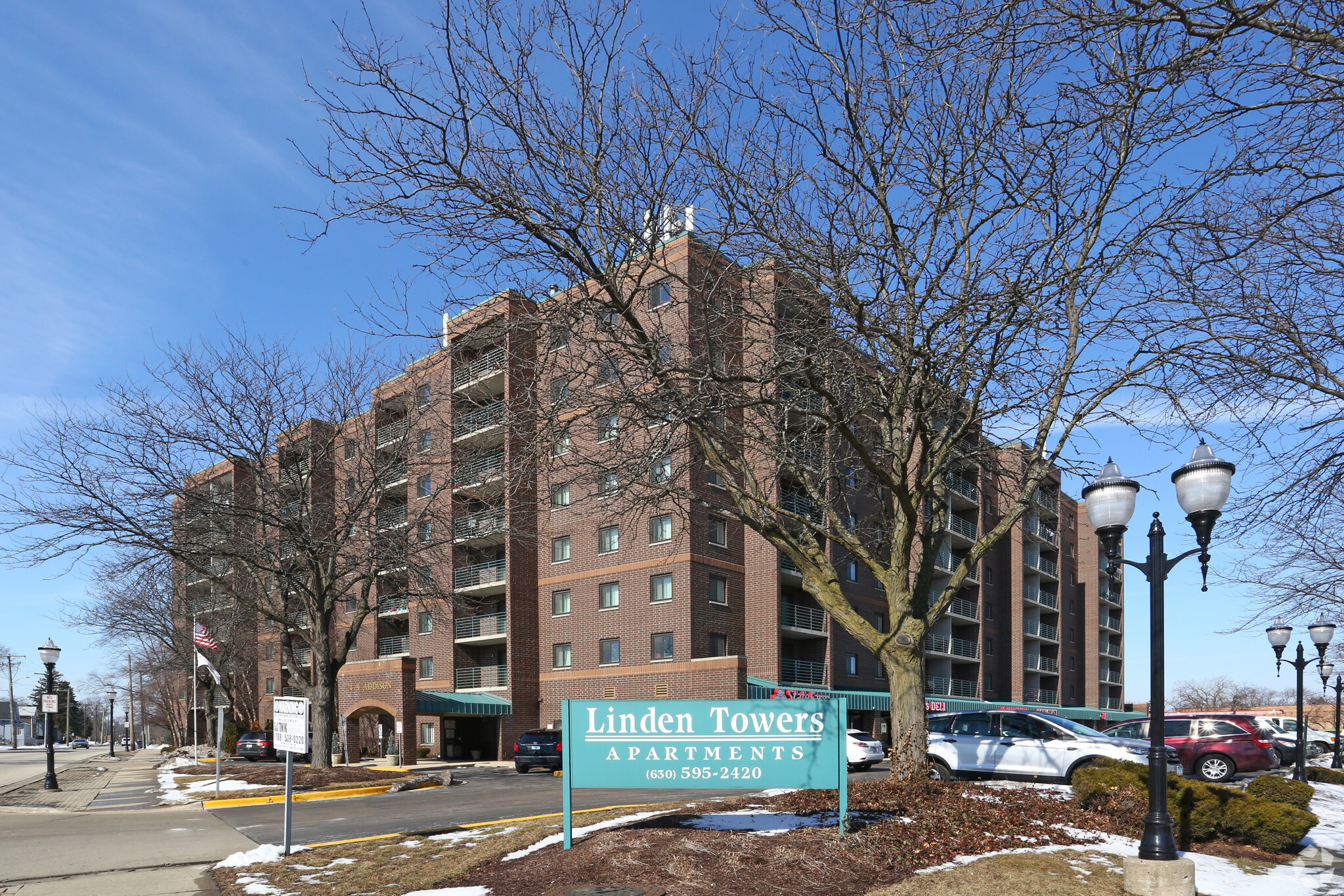
This feature is unavailable at the moment.
We apologize, but the feature you are trying to access is currently unavailable. We are aware of this issue and our team is working hard to resolve the matter.
Please check back in a few minutes. We apologize for the inconvenience.
- LoopNet Team
thank you

Your email has been sent!
Linden Towers 24 S Addison St
1,200 - 8,143 SF of Retail Space Available in Bensenville, IL 60106



Highlights
- Downtown area; across from Metra station; close to restaurants, stores, theaters, salons, Village Hall
all available spaces(5)
Display Rental Rate as
- Space
- Size
- Term
- Rental Rate
- Space Use
- Condition
- Available
6 S. Addison Space = Divisible to 4 Spaces F 1200 - G 1200 - H 1200 - I - 2000 18 S. Addison Space = Divisible to 2 Spaces B 1065 - C - 1478
- Lease rate does not include utilities, property expenses or building services
- Kitchen
- Drop Ceilings
- Finished Ceilings: 9’
- Ventilation - Venting
- Fully Built-Out as Standard Retail Space
- Corner Space
- Emergency Lighting
- Display Window
- Smoke Detector
- Lease rate does not include utilities, property expenses or building services
- Can be combined with additional space(s) for up to 5,600 SF of adjacent space
- Fully Built-Out as Standard Retail Space
- Finished Ceilings: 9’
- Lease rate does not include utilities, property expenses or building services
- Can be combined with additional space(s) for up to 5,600 SF of adjacent space
- Fully Built-Out as Standard Retail Space
- Finished Ceilings: 9’
- Lease rate does not include utilities, property expenses or building services
- Can be combined with additional space(s) for up to 5,600 SF of adjacent space
- Fully Built-Out as Standard Retail Space
- Finished Ceilings: 9’
6 S. Addison Space = Divisible to 4 Spaces F 1200 - G 1200 - H 1200 - I - 2000 18 S. Addison Space = Divisible to 2 Spaces B 1065 - C - 1478
- Lease rate does not include utilities, property expenses or building services
- Can be combined with additional space(s) for up to 5,600 SF of adjacent space
- Corner Space
- Emergency Lighting
- Display Window
- Smoke Detector
- Fully Built-Out as Standard Retail Space
- Kitchen
- Drop Ceilings
- Finished Ceilings: 9’
- Ventilation - Venting
| Space | Size | Term | Rental Rate | Space Use | Condition | Available |
| 1st Floor, Ste C | 2,543 SF | Negotiable | $12.00 /SF/YR $1.00 /SF/MO $30,516 /YR $2,543 /MO | Retail | Full Build-Out | Now |
| 1st Floor, Ste F | 1,200 SF | Negotiable | $12.00 /SF/YR $1.00 /SF/MO $14,400 /YR $1,200 /MO | Retail | Full Build-Out | Now |
| 1st Floor, Ste G | 1,200 SF | Negotiable | $12.00 /SF/YR $1.00 /SF/MO $14,400 /YR $1,200 /MO | Retail | Full Build-Out | Now |
| 1st Floor, Ste H | 1,200 SF | Negotiable | $12.00 /SF/YR $1.00 /SF/MO $14,400 /YR $1,200 /MO | Retail | Full Build-Out | Now |
| 1st Floor, Ste I | 2,000 SF | Negotiable | $12.00 /SF/YR $1.00 /SF/MO $24,000 /YR $2,000 /MO | Retail | Full Build-Out | Now |
1st Floor, Ste C
| Size |
| 2,543 SF |
| Term |
| Negotiable |
| Rental Rate |
| $12.00 /SF/YR $1.00 /SF/MO $30,516 /YR $2,543 /MO |
| Space Use |
| Retail |
| Condition |
| Full Build-Out |
| Available |
| Now |
1st Floor, Ste F
| Size |
| 1,200 SF |
| Term |
| Negotiable |
| Rental Rate |
| $12.00 /SF/YR $1.00 /SF/MO $14,400 /YR $1,200 /MO |
| Space Use |
| Retail |
| Condition |
| Full Build-Out |
| Available |
| Now |
1st Floor, Ste G
| Size |
| 1,200 SF |
| Term |
| Negotiable |
| Rental Rate |
| $12.00 /SF/YR $1.00 /SF/MO $14,400 /YR $1,200 /MO |
| Space Use |
| Retail |
| Condition |
| Full Build-Out |
| Available |
| Now |
1st Floor, Ste H
| Size |
| 1,200 SF |
| Term |
| Negotiable |
| Rental Rate |
| $12.00 /SF/YR $1.00 /SF/MO $14,400 /YR $1,200 /MO |
| Space Use |
| Retail |
| Condition |
| Full Build-Out |
| Available |
| Now |
1st Floor, Ste I
| Size |
| 2,000 SF |
| Term |
| Negotiable |
| Rental Rate |
| $12.00 /SF/YR $1.00 /SF/MO $24,000 /YR $2,000 /MO |
| Space Use |
| Retail |
| Condition |
| Full Build-Out |
| Available |
| Now |
1st Floor, Ste C
| Size | 2,543 SF |
| Term | Negotiable |
| Rental Rate | $12.00 /SF/YR |
| Space Use | Retail |
| Condition | Full Build-Out |
| Available | Now |
6 S. Addison Space = Divisible to 4 Spaces F 1200 - G 1200 - H 1200 - I - 2000 18 S. Addison Space = Divisible to 2 Spaces B 1065 - C - 1478
- Lease rate does not include utilities, property expenses or building services
- Fully Built-Out as Standard Retail Space
- Kitchen
- Corner Space
- Drop Ceilings
- Emergency Lighting
- Finished Ceilings: 9’
- Display Window
- Ventilation - Venting
- Smoke Detector
1st Floor, Ste F
| Size | 1,200 SF |
| Term | Negotiable |
| Rental Rate | $12.00 /SF/YR |
| Space Use | Retail |
| Condition | Full Build-Out |
| Available | Now |
- Lease rate does not include utilities, property expenses or building services
- Fully Built-Out as Standard Retail Space
- Can be combined with additional space(s) for up to 5,600 SF of adjacent space
- Finished Ceilings: 9’
1st Floor, Ste G
| Size | 1,200 SF |
| Term | Negotiable |
| Rental Rate | $12.00 /SF/YR |
| Space Use | Retail |
| Condition | Full Build-Out |
| Available | Now |
- Lease rate does not include utilities, property expenses or building services
- Fully Built-Out as Standard Retail Space
- Can be combined with additional space(s) for up to 5,600 SF of adjacent space
- Finished Ceilings: 9’
1st Floor, Ste H
| Size | 1,200 SF |
| Term | Negotiable |
| Rental Rate | $12.00 /SF/YR |
| Space Use | Retail |
| Condition | Full Build-Out |
| Available | Now |
- Lease rate does not include utilities, property expenses or building services
- Fully Built-Out as Standard Retail Space
- Can be combined with additional space(s) for up to 5,600 SF of adjacent space
- Finished Ceilings: 9’
1st Floor, Ste I
| Size | 2,000 SF |
| Term | Negotiable |
| Rental Rate | $12.00 /SF/YR |
| Space Use | Retail |
| Condition | Full Build-Out |
| Available | Now |
6 S. Addison Space = Divisible to 4 Spaces F 1200 - G 1200 - H 1200 - I - 2000 18 S. Addison Space = Divisible to 2 Spaces B 1065 - C - 1478
- Lease rate does not include utilities, property expenses or building services
- Fully Built-Out as Standard Retail Space
- Can be combined with additional space(s) for up to 5,600 SF of adjacent space
- Kitchen
- Corner Space
- Drop Ceilings
- Emergency Lighting
- Finished Ceilings: 9’
- Display Window
- Ventilation - Venting
- Smoke Detector
PROPERTY FACTS FOR 24 S Addison St , Bensenville, IL 60106
| Total Space Available | 8,143 SF | Property Subtype | Apartment |
| No. Units | 153 | Apartment Style | Mid Rise |
| Max. Contiguous | 5,600 SF | Building Size | 131,000 SF |
| Property Type | Multifamily | Year Built | 1992 |
| Total Space Available | 8,143 SF |
| No. Units | 153 |
| Max. Contiguous | 5,600 SF |
| Property Type | Multifamily |
| Property Subtype | Apartment |
| Apartment Style | Mid Rise |
| Building Size | 131,000 SF |
| Year Built | 1992 |
Features and Amenities
- Clubhouse
- Property Manager on Site
- Security System
- Disposal Chutes
- Elevator
Nearby Major Retailers



Presented by

Linden Towers | 24 S Addison St
Hmm, there seems to have been an error sending your message. Please try again.
Thanks! Your message was sent.


