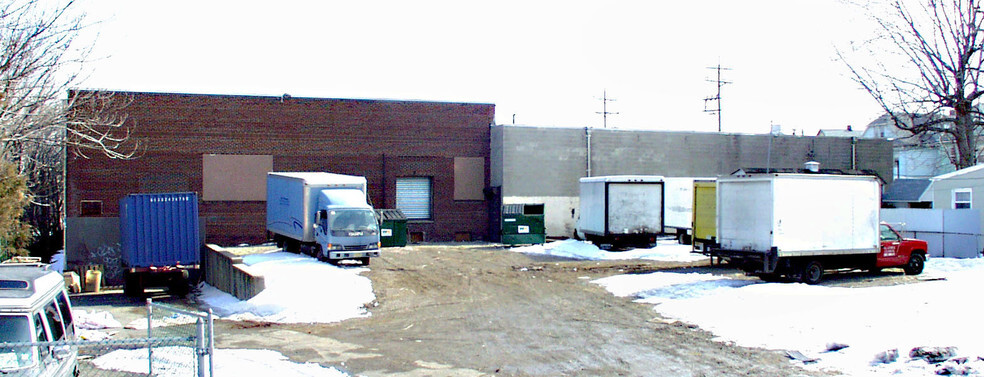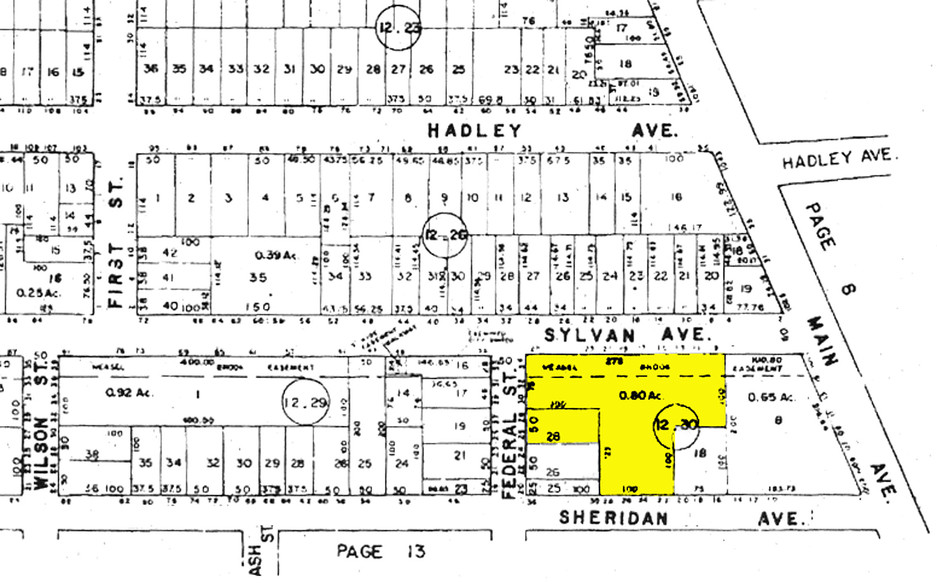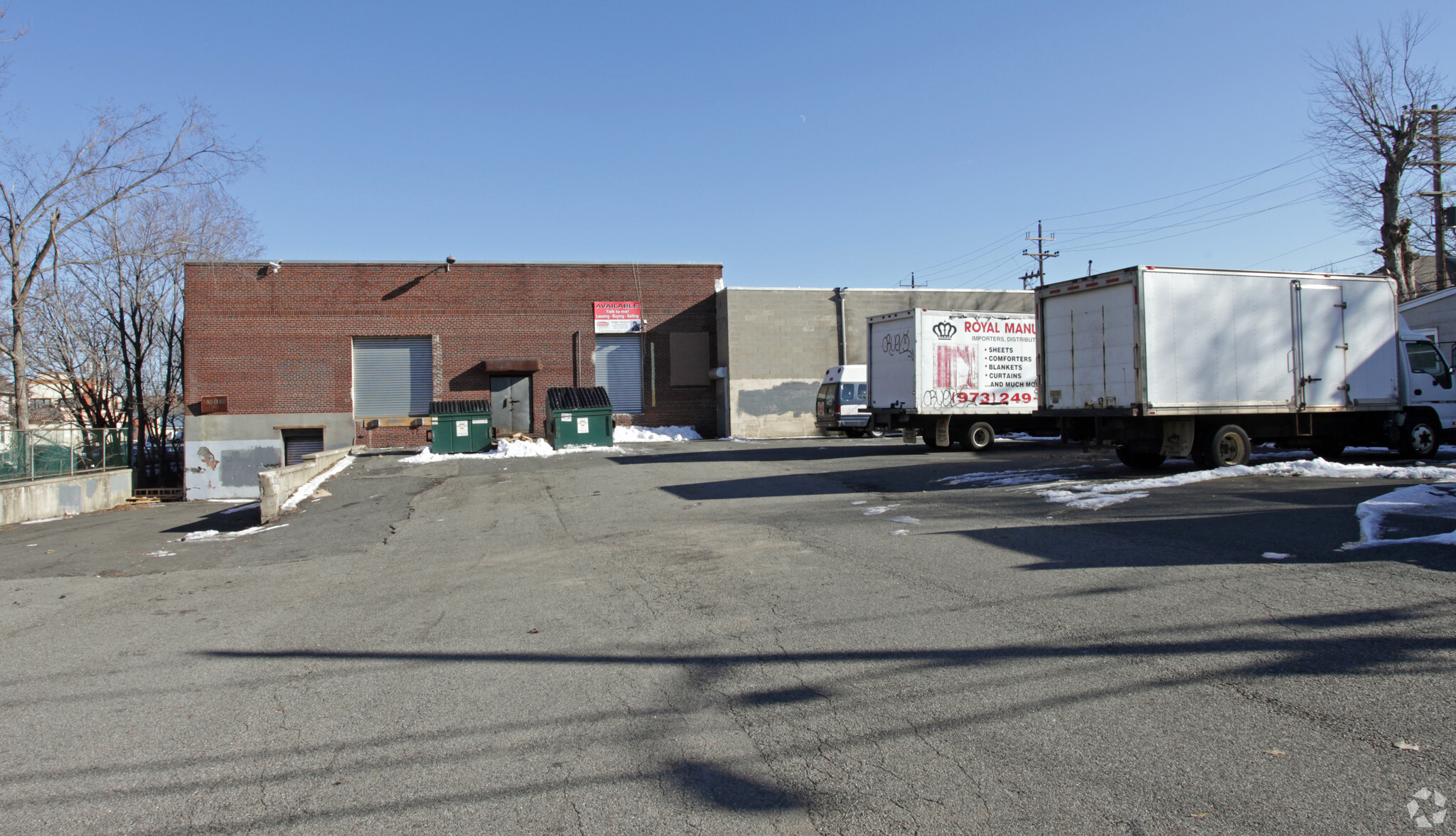24 Sheridan Ave 10,000 - 12,500 SF of Industrial Space Available in Clifton, NJ 07011



FEATURES
Clear Height
18’
Column Spacing
30’ x 30’
Drive In Bays
3
Exterior Dock Doors
2
Standard Parking Spaces
25
ALL AVAILABLE SPACE(1)
Display Rental Rate as
- SPACE
- SIZE
- TERM
- RENTAL RATE
- SPACE USE
- CONDITION
- AVAILABLE
- Listed lease rate plus proportional share of utilities
- 2 Loading Docks
- Includes 2,500 SF of dedicated office space
| Space | Size | Term | Rental Rate | Space Use | Condition | Available |
| 1st Floor | 10,000-12,500 SF | Negotiable | $15.00 /SF/YR | Industrial | - | Now |
1st Floor
| Size |
| 10,000-12,500 SF |
| Term |
| Negotiable |
| Rental Rate |
| $15.00 /SF/YR |
| Space Use |
| Industrial |
| Condition |
| - |
| Available |
| Now |
WAREHOUSE FACILITY FACTS
Building Size
27,500 SF
Lot Size
0.82 AC
Year Built
1925
Construction
Masonry
Sprinkler System
Wet
Power Supply
Amps: 400 Phase: 3
Zoning
M-2, Clifton City
1 of 1
Walk Score®
Very Walkable (85)





