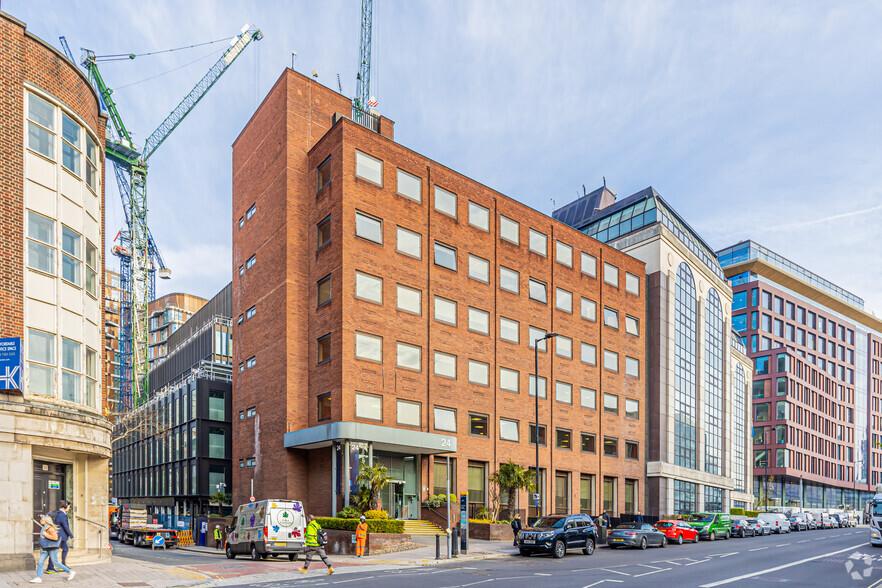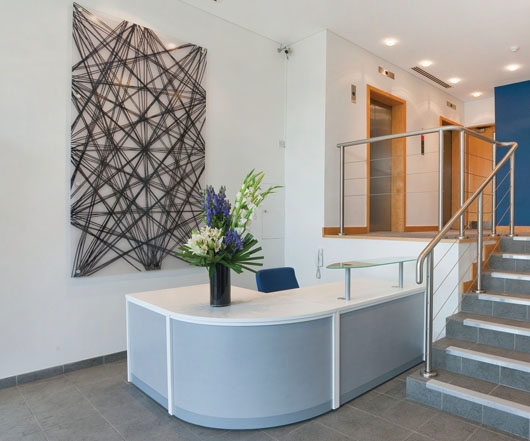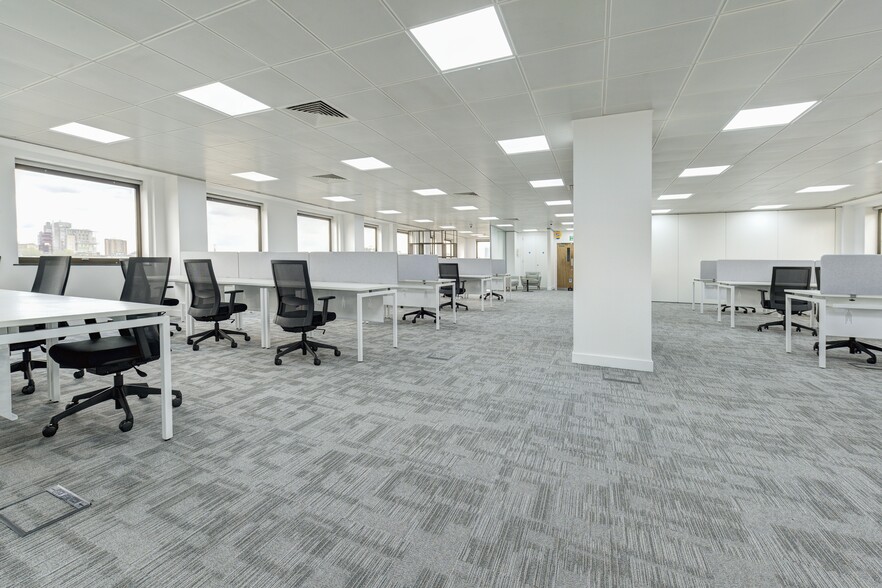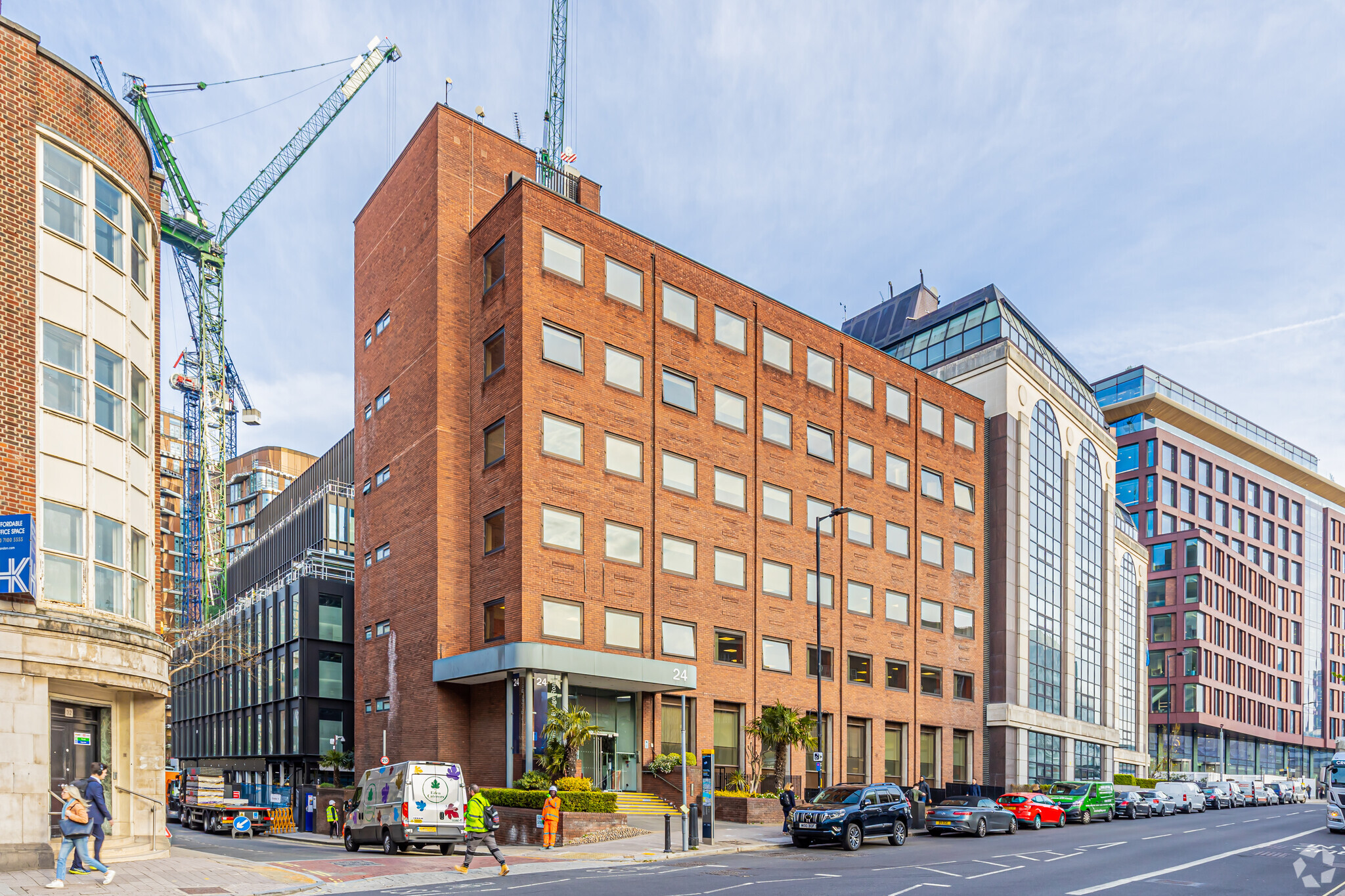
This feature is unavailable at the moment.
We apologize, but the feature you are trying to access is currently unavailable. We are aware of this issue and our team is working hard to resolve the matter.
Please check back in a few minutes. We apologize for the inconvenience.
- LoopNet Team
thank you

Your email has been sent!
24 Southwark Bridge Rd
1,006 - 13,496 SF of Office Space Available in London SE1 9HF



Highlights
- Good road links
- Close proximity to local amenities
- Good transport links
all available spaces(5)
Display Rental Rate as
- Space
- Size
- Term
- Rental Rate
- Space Use
- Condition
- Available
The lower ground floor is available immediately until March 2025, available on a nil rent agreement. New Lease from the landlord until March 2025
- Use Class: E
- Mostly Open Floor Plan Layout
- Reception Area
- Elevator Access
- Drop Ceilings
- Natural Light
- Shower Facilities
- Professional Lease
- Raised floor
- WCs/shower
- Partially Built-Out as Standard Office
- Fits 7 - 21 People
- Kitchen
- Raised Floor
- Recessed Lighting
- Bicycle Storage
- Demised WC facilities
- Suspended metal tile ceiling
- Kitchen
- Bike racks
The 2nd floor is part furnished and benefits from 12desks, a kitchenette, four meeting rooms, LEDlighting and raised flooring.
- Use Class: E
- Mostly Open Floor Plan Layout
- Can be combined with additional space(s) for up to 9,891 SF of adjacent space
- Kitchen
- Raised Floor
- Recessed Lighting
- Bicycle Storage
- Demised WC facilities
- Suspended metal tile ceiling
- Kitchen
- Bike racks
- Partially Built-Out as Standard Office
- Fits 9 - 27 People
- Reception Area
- Elevator Access
- Drop Ceilings
- Natural Light
- Shower Facilities
- Professional Lease
- Raised floor
- WCs/shower
The third floor is available immediately until March 2025, available on a nil rent agreement. New Lease from the landlord until March 2025
- Use Class: E
- Mostly Open Floor Plan Layout
- Can be combined with additional space(s) for up to 9,891 SF of adjacent space
- Kitchen
- Raised Floor
- Recessed Lighting
- Bicycle Storage
- Demised WC facilities
- Suspended metal tile ceiling
- Kitchen
- Bike racks
- Partially Built-Out as Standard Office
- Fits 9 - 27 People
- Reception Area
- Elevator Access
- Drop Ceilings
- Natural Light
- Shower Facilities
- Professional Lease
- Raised floor
- WCs/shower
The fourth floor is available immediately until March 2025, available on a nil rent agreement. New Lease from the landlord until March 2025
- Use Class: E
- Mostly Open Floor Plan Layout
- Can be combined with additional space(s) for up to 9,891 SF of adjacent space
- Kitchen
- Raised Floor
- Recessed Lighting
- Bicycle Storage
- Demised WC facilities
- Suspended metal tile ceiling
- Kitchen
- Bike racks
- Partially Built-Out as Standard Office
- Fits 9 - 27 People
- Reception Area
- Elevator Access
- Drop Ceilings
- Natural Light
- Shower Facilities
- Professional Lease
- Raised floor
- WCs/shower
The sixth floor is available immediately until March 2025, available on a nil rent agreement. New Lease from the landlord until March 2025
- Use Class: E
- Mostly Open Floor Plan Layout
- Reception Area
- Elevator Access
- Drop Ceilings
- Natural Light
- Shower Facilities
- Professional Lease
- Raised floor
- WCs/shower
- Partially Built-Out as Standard Office
- Fits 3 - 9 People
- Kitchen
- Raised Floor
- Recessed Lighting
- Bicycle Storage
- Demised WC facilities
- Suspended metal tile ceiling
- Kitchen
- Bike racks
| Space | Size | Term | Rental Rate | Space Use | Condition | Available |
| Lower Level | 2,599 SF | Negotiable | Upon Request Upon Request Upon Request Upon Request | Office | Partial Build-Out | Now |
| 2nd Floor | 3,297 SF | Negotiable | Upon Request Upon Request Upon Request Upon Request | Office | Partial Build-Out | Now |
| 3rd Floor | 3,297 SF | Negotiable | Upon Request Upon Request Upon Request Upon Request | Office | Partial Build-Out | Now |
| 4th Floor | 3,297 SF | Negotiable | Upon Request Upon Request Upon Request Upon Request | Office | Partial Build-Out | Now |
| 6th Floor | 1,006 SF | Negotiable | Upon Request Upon Request Upon Request Upon Request | Office | Partial Build-Out | Now |
Lower Level
| Size |
| 2,599 SF |
| Term |
| Negotiable |
| Rental Rate |
| Upon Request Upon Request Upon Request Upon Request |
| Space Use |
| Office |
| Condition |
| Partial Build-Out |
| Available |
| Now |
2nd Floor
| Size |
| 3,297 SF |
| Term |
| Negotiable |
| Rental Rate |
| Upon Request Upon Request Upon Request Upon Request |
| Space Use |
| Office |
| Condition |
| Partial Build-Out |
| Available |
| Now |
3rd Floor
| Size |
| 3,297 SF |
| Term |
| Negotiable |
| Rental Rate |
| Upon Request Upon Request Upon Request Upon Request |
| Space Use |
| Office |
| Condition |
| Partial Build-Out |
| Available |
| Now |
4th Floor
| Size |
| 3,297 SF |
| Term |
| Negotiable |
| Rental Rate |
| Upon Request Upon Request Upon Request Upon Request |
| Space Use |
| Office |
| Condition |
| Partial Build-Out |
| Available |
| Now |
6th Floor
| Size |
| 1,006 SF |
| Term |
| Negotiable |
| Rental Rate |
| Upon Request Upon Request Upon Request Upon Request |
| Space Use |
| Office |
| Condition |
| Partial Build-Out |
| Available |
| Now |
Lower Level
| Size | 2,599 SF |
| Term | Negotiable |
| Rental Rate | Upon Request |
| Space Use | Office |
| Condition | Partial Build-Out |
| Available | Now |
The lower ground floor is available immediately until March 2025, available on a nil rent agreement. New Lease from the landlord until March 2025
- Use Class: E
- Partially Built-Out as Standard Office
- Mostly Open Floor Plan Layout
- Fits 7 - 21 People
- Reception Area
- Kitchen
- Elevator Access
- Raised Floor
- Drop Ceilings
- Recessed Lighting
- Natural Light
- Bicycle Storage
- Shower Facilities
- Demised WC facilities
- Professional Lease
- Suspended metal tile ceiling
- Raised floor
- Kitchen
- WCs/shower
- Bike racks
2nd Floor
| Size | 3,297 SF |
| Term | Negotiable |
| Rental Rate | Upon Request |
| Space Use | Office |
| Condition | Partial Build-Out |
| Available | Now |
The 2nd floor is part furnished and benefits from 12desks, a kitchenette, four meeting rooms, LEDlighting and raised flooring.
- Use Class: E
- Partially Built-Out as Standard Office
- Mostly Open Floor Plan Layout
- Fits 9 - 27 People
- Can be combined with additional space(s) for up to 9,891 SF of adjacent space
- Reception Area
- Kitchen
- Elevator Access
- Raised Floor
- Drop Ceilings
- Recessed Lighting
- Natural Light
- Bicycle Storage
- Shower Facilities
- Demised WC facilities
- Professional Lease
- Suspended metal tile ceiling
- Raised floor
- Kitchen
- WCs/shower
- Bike racks
3rd Floor
| Size | 3,297 SF |
| Term | Negotiable |
| Rental Rate | Upon Request |
| Space Use | Office |
| Condition | Partial Build-Out |
| Available | Now |
The third floor is available immediately until March 2025, available on a nil rent agreement. New Lease from the landlord until March 2025
- Use Class: E
- Partially Built-Out as Standard Office
- Mostly Open Floor Plan Layout
- Fits 9 - 27 People
- Can be combined with additional space(s) for up to 9,891 SF of adjacent space
- Reception Area
- Kitchen
- Elevator Access
- Raised Floor
- Drop Ceilings
- Recessed Lighting
- Natural Light
- Bicycle Storage
- Shower Facilities
- Demised WC facilities
- Professional Lease
- Suspended metal tile ceiling
- Raised floor
- Kitchen
- WCs/shower
- Bike racks
4th Floor
| Size | 3,297 SF |
| Term | Negotiable |
| Rental Rate | Upon Request |
| Space Use | Office |
| Condition | Partial Build-Out |
| Available | Now |
The fourth floor is available immediately until March 2025, available on a nil rent agreement. New Lease from the landlord until March 2025
- Use Class: E
- Partially Built-Out as Standard Office
- Mostly Open Floor Plan Layout
- Fits 9 - 27 People
- Can be combined with additional space(s) for up to 9,891 SF of adjacent space
- Reception Area
- Kitchen
- Elevator Access
- Raised Floor
- Drop Ceilings
- Recessed Lighting
- Natural Light
- Bicycle Storage
- Shower Facilities
- Demised WC facilities
- Professional Lease
- Suspended metal tile ceiling
- Raised floor
- Kitchen
- WCs/shower
- Bike racks
6th Floor
| Size | 1,006 SF |
| Term | Negotiable |
| Rental Rate | Upon Request |
| Space Use | Office |
| Condition | Partial Build-Out |
| Available | Now |
The sixth floor is available immediately until March 2025, available on a nil rent agreement. New Lease from the landlord until March 2025
- Use Class: E
- Partially Built-Out as Standard Office
- Mostly Open Floor Plan Layout
- Fits 3 - 9 People
- Reception Area
- Kitchen
- Elevator Access
- Raised Floor
- Drop Ceilings
- Recessed Lighting
- Natural Light
- Bicycle Storage
- Shower Facilities
- Demised WC facilities
- Professional Lease
- Suspended metal tile ceiling
- Raised floor
- Kitchen
- WCs/shower
- Bike racks
Property Overview
The building benefits from excellent transport links, with both London Bridge and Southwark Stations being within easy walking distance. Nearby amenities include Borough Market, Flat Iron Square, The Tate Modern and Shakespeare's Globe.
- 24 Hour Access
- Bus Line
- Convenience Store
- Raised Floor
- Restaurant
- Kitchen
- Reception
- Bicycle Storage
- Demised WC facilities
- Direct Elevator Exposure
- Shower Facilities
- Air Conditioning
PROPERTY FACTS
Learn More About Renting Office Space
Presented by

24 Southwark Bridge Rd
Hmm, there seems to have been an error sending your message. Please try again.
Thanks! Your message was sent.






