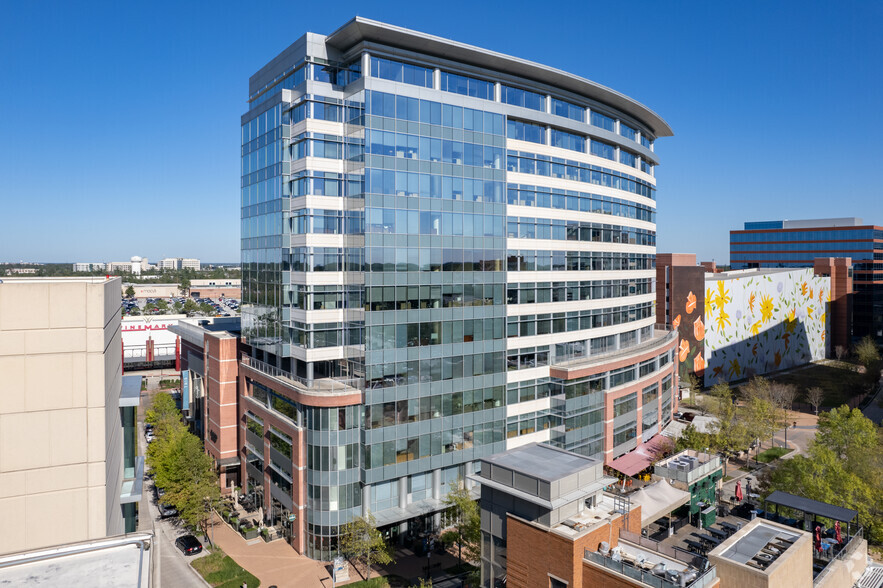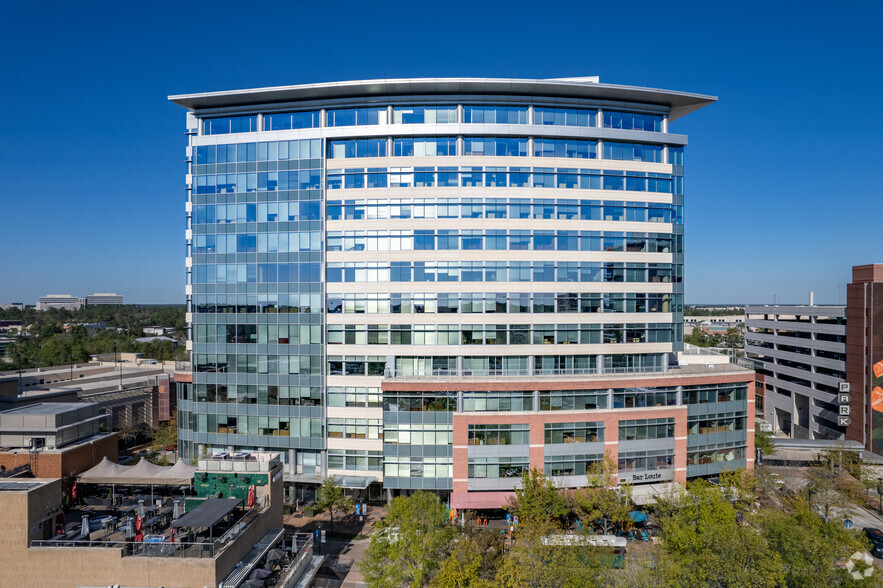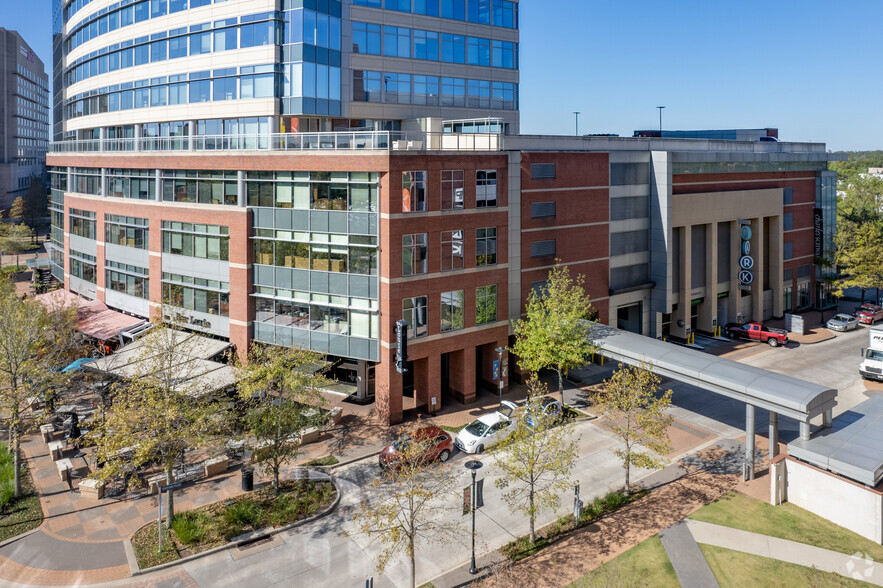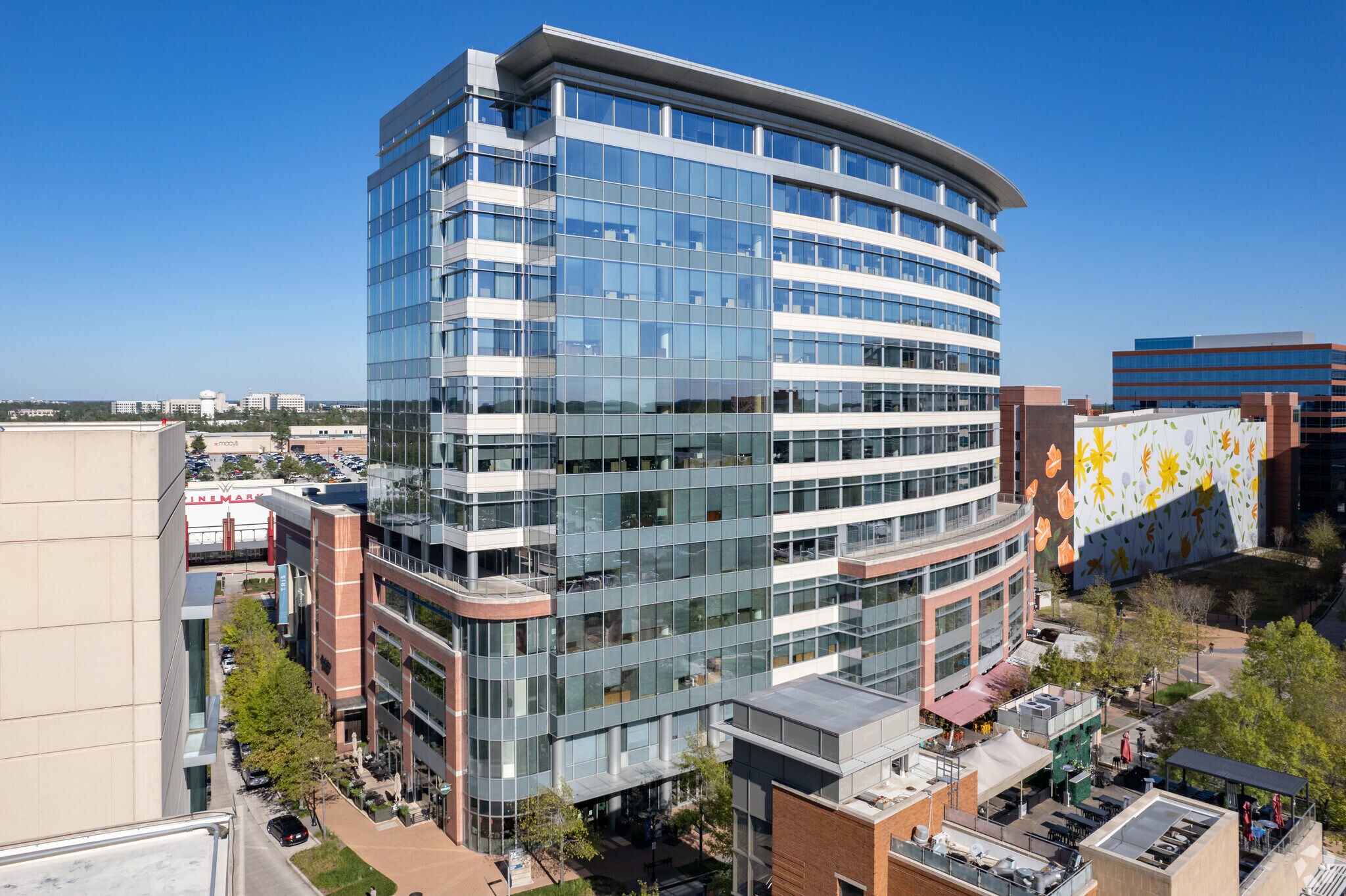Your email has been sent.
24 Waterway 24 Waterway Ave 2,145 - 30,700 SF of 4-Star Office Space Available in The Woodlands, TX 77380



HIGHLIGHTS
- Located at the southeast corner of Lake Robbins Drive and Waterway Avenue, two of The Woodlands' most prestigious addresses.
- 24 Waterway leads the office submarket in terms of rental rates and quality of tenancy.
- Businesses will appreciate the Energy Star certification, the abundant garage parking, and the modern finishes.
- This building sports ground-level retail and is in walking distance to a park, restaurants, shops, movie theaters, an amphitheatre, and more.
ALL AVAILABLE SPACES(3)
Display Rental Rate as
- SPACE
- SIZE
- TERM
- RENTAL RATE
- SPACE USE
- CONDITION
- AVAILABLE
2,145 square feet of office space in excellent condition is available for occupancy now at 24 Waterway! A premium office space featuring modern layouts, executive finishes, and direct access to the vibrant Waterway Square, ideal for corporate professionals seeking a prestigious and functional headquarters.
- Fully Built-Out as Standard Office
- 1 Conference Room
- Kitchen
- 4 Private Offices
- Space is in Excellent Condition
Located in the heart of The Woodlands Waterway District, this 3,645 RSF office suite combines classic Tuscany-inspired design with modern functionality. The space features an Executive Suite with a private restroom, a full size kitchen, private offices, and a spacious conference room—perfect for a family office, law firm, or boutique professional practice. Move-in ready and available immediately, Suite 750 offers a refined work environment within one of The Woodlands’ most prestigious Class A buildings. Tenants enjoy covered parking, secure access, and walkable proximity to The Waterway’s restaurants, hotels, and Market Street.
- Fully Built-Out as Law Office
- Conference Rooms
- Print/Copy Room
- Corner Space
- Executive Suite with private bathroom and shower
- 4 Private Offices
- Reception Area
- Private Restrooms
- Shower Facilities
Coming Soon: Full Floor, Executive Set-up with many private offices, kitchen and more. A premium office space featuring modern layouts, executive finishes, and direct access to the vibrant Waterway Square, ideal for corporate professionals seeking a prestigious and functional headquarters.
- Fully Built-Out as Standard Office
- Space is in Excellent Condition
- Office intensive layout
| Space | Size | Term | Rental Rate | Space Use | Condition | Available |
| 6th Floor, Ste 660 | 2,145 SF | Negotiable | Upon Request Upon Request Upon Request Upon Request | Office | Full Build-Out | Now |
| 7th Floor, Ste 750 | 3,645 SF | Negotiable | Upon Request Upon Request Upon Request Upon Request | Office | Full Build-Out | Now |
| 9th Floor, Ste 900 | 24,910 SF | Negotiable | Upon Request Upon Request Upon Request Upon Request | Office | Full Build-Out | August 31, 2026 |
6th Floor, Ste 660
| Size |
| 2,145 SF |
| Term |
| Negotiable |
| Rental Rate |
| Upon Request Upon Request Upon Request Upon Request |
| Space Use |
| Office |
| Condition |
| Full Build-Out |
| Available |
| Now |
7th Floor, Ste 750
| Size |
| 3,645 SF |
| Term |
| Negotiable |
| Rental Rate |
| Upon Request Upon Request Upon Request Upon Request |
| Space Use |
| Office |
| Condition |
| Full Build-Out |
| Available |
| Now |
9th Floor, Ste 900
| Size |
| 24,910 SF |
| Term |
| Negotiable |
| Rental Rate |
| Upon Request Upon Request Upon Request Upon Request |
| Space Use |
| Office |
| Condition |
| Full Build-Out |
| Available |
| August 31, 2026 |
6th Floor, Ste 660
| Size | 2,145 SF |
| Term | Negotiable |
| Rental Rate | Upon Request |
| Space Use | Office |
| Condition | Full Build-Out |
| Available | Now |
2,145 square feet of office space in excellent condition is available for occupancy now at 24 Waterway! A premium office space featuring modern layouts, executive finishes, and direct access to the vibrant Waterway Square, ideal for corporate professionals seeking a prestigious and functional headquarters.
- Fully Built-Out as Standard Office
- 4 Private Offices
- 1 Conference Room
- Space is in Excellent Condition
- Kitchen
7th Floor, Ste 750
| Size | 3,645 SF |
| Term | Negotiable |
| Rental Rate | Upon Request |
| Space Use | Office |
| Condition | Full Build-Out |
| Available | Now |
Located in the heart of The Woodlands Waterway District, this 3,645 RSF office suite combines classic Tuscany-inspired design with modern functionality. The space features an Executive Suite with a private restroom, a full size kitchen, private offices, and a spacious conference room—perfect for a family office, law firm, or boutique professional practice. Move-in ready and available immediately, Suite 750 offers a refined work environment within one of The Woodlands’ most prestigious Class A buildings. Tenants enjoy covered parking, secure access, and walkable proximity to The Waterway’s restaurants, hotels, and Market Street.
- Fully Built-Out as Law Office
- 4 Private Offices
- Conference Rooms
- Reception Area
- Print/Copy Room
- Private Restrooms
- Corner Space
- Shower Facilities
- Executive Suite with private bathroom and shower
9th Floor, Ste 900
| Size | 24,910 SF |
| Term | Negotiable |
| Rental Rate | Upon Request |
| Space Use | Office |
| Condition | Full Build-Out |
| Available | August 31, 2026 |
Coming Soon: Full Floor, Executive Set-up with many private offices, kitchen and more. A premium office space featuring modern layouts, executive finishes, and direct access to the vibrant Waterway Square, ideal for corporate professionals seeking a prestigious and functional headquarters.
- Fully Built-Out as Standard Office
- Office intensive layout
- Space is in Excellent Condition
PROPERTY OVERVIEW
24 Waterway Avenue is one of the top Class A office buildings in the greater Houston area and Houston's strongest submarket, The Woodlands. The building's superior location within The Woodlands Town Center allows for an abundance of shops, restaurants, movie theaters, an amphitheater, and rental apartments in walking distance. It is also within walking distance to The Woodlands Mall, Market Street, Westin Hotel, and Marriott Hotel Convention Center. In addition to the surrounding amenities, the offices sit atop 40,000 square feet of retail space and there is a 676-space parking garage for employee use. These convenient amenities paired with the building’s impressive design, Energy Star rating, and modern building finishes have allowed 24 Waterway to lead The Woodlands office submarket.
- Atrium
- Courtyard
- Security System
- Signage
- Reception
- Natural Light
- Secure Storage
- Wi-Fi
- Air Conditioning
- Balcony
- Smoke Detector
- On-Site Security Staff
PROPERTY FACTS
SELECT TENANTS
- FLOOR
- TENANT NAME
- INDUSTRY
- Multiple
- Americas Styrenics LLC
- Manufacturing
- 7th
- Pacific Summit Energy
- Finance and Insurance
- 2nd
- The Strong Firm P.C.
- Professional, Scientific, and Technical Services
- 5th
- Winstead PC
- Professional, Scientific, and Technical Services
Presented by

24 Waterway | 24 Waterway Ave
Hmm, there seems to have been an error sending your message. Please try again.
Thanks! Your message was sent.










