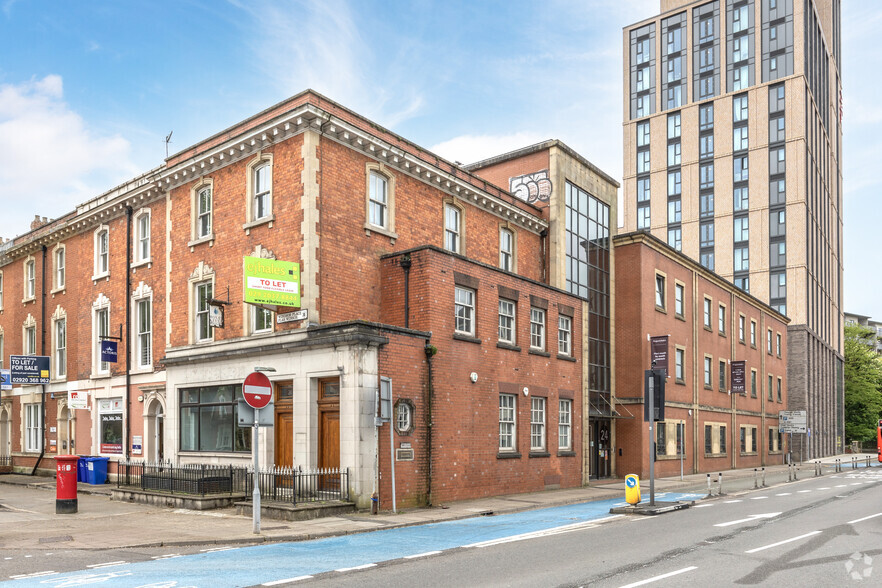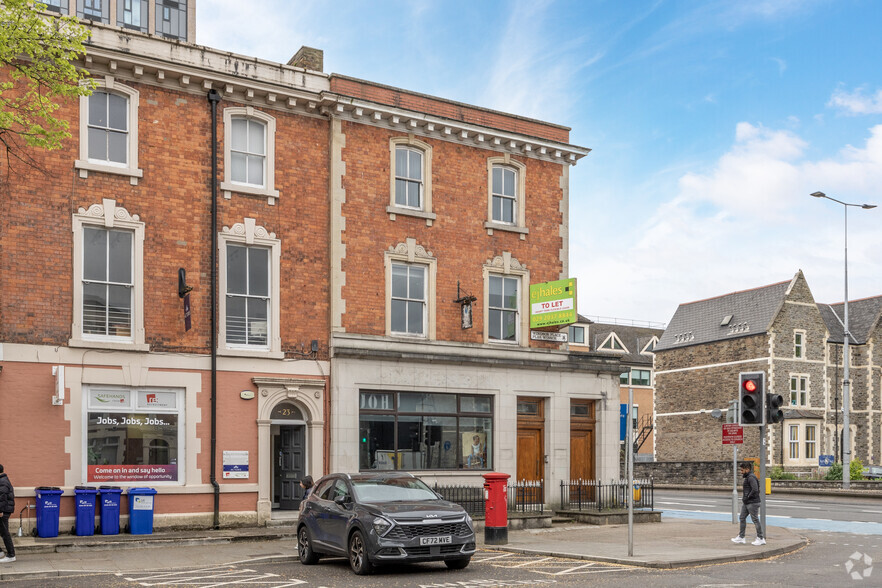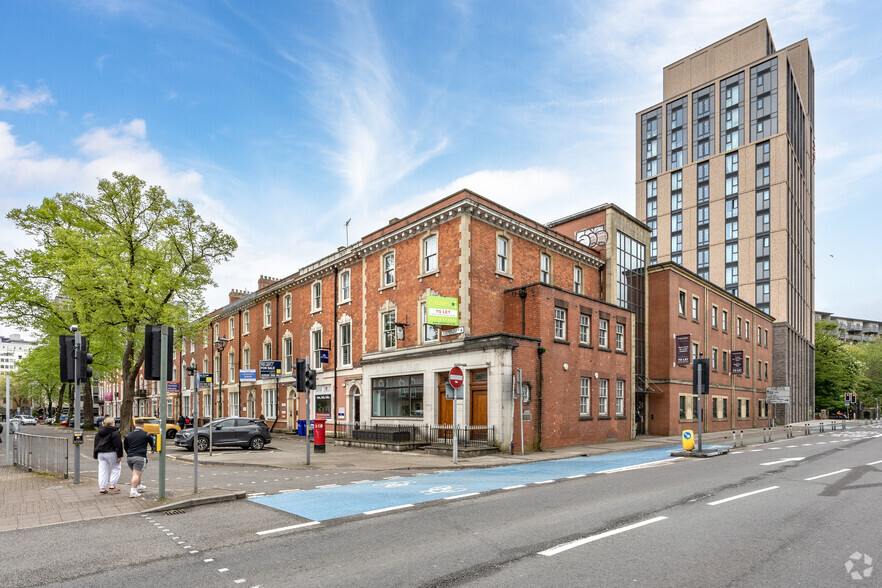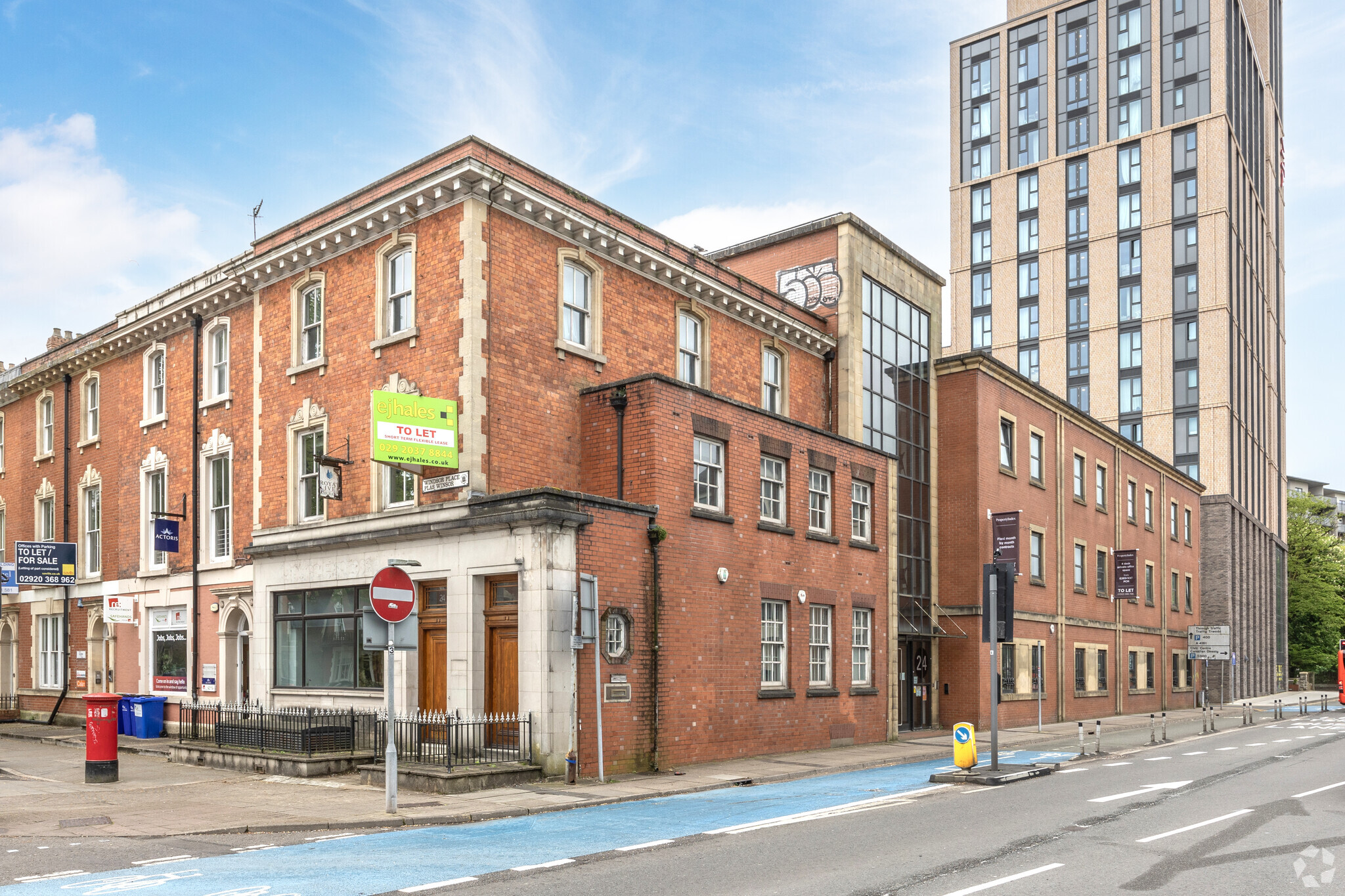
This feature is unavailable at the moment.
We apologize, but the feature you are trying to access is currently unavailable. We are aware of this issue and our team is working hard to resolve the matter.
Please check back in a few minutes. We apologize for the inconvenience.
- LoopNet Team
thank you

Your email has been sent!
24 Windsor Pl
270 - 3,544 SF of Office Space Available in Cardiff CF10 3BY



Highlights
- Located in a prime city centre location
- A short walk from main shopping areas of Queen Street
- Self contained office
all available spaces(5)
Display Rental Rate as
- Space
- Size
- Term
- Rental Rate
- Space Use
- Condition
- Available
Office suites over 4 levels.
- Use Class: E
- Mostly Open Floor Plan Layout
- Can be combined with additional space(s) for up to 3,544 SF of adjacent space
- Energy Performance Rating - D
- WC and staff facilities
- Partially Built-Out as Standard Office
- Fits 2 - 6 People
- Kitchen
- Demised WC facilities
- Good amount of natural light
Office suites over 4 levels.
- Use Class: E
- Mostly Open Floor Plan Layout
- Can be combined with additional space(s) for up to 3,544 SF of adjacent space
- Energy Performance Rating - D
- WC and staff facilities
- Partially Built-Out as Standard Office
- Fits 2 - 7 People
- Kitchen
- Demised WC facilities
- Good amount of natural light
Office suites over 4 levels.
- Use Class: E
- Mostly Open Floor Plan Layout
- Can be combined with additional space(s) for up to 3,544 SF of adjacent space
- Energy Performance Rating - D
- WC and staff facilities
- Partially Built-Out as Standard Office
- Fits 3 - 8 People
- Kitchen
- Demised WC facilities
- Good amount of natural light
Office suites over 4 levels.
- Use Class: E
- Mostly Open Floor Plan Layout
- Can be combined with additional space(s) for up to 3,544 SF of adjacent space
- Energy Performance Rating - D
- WC and staff facilities
- Partially Built-Out as Standard Office
- Fits 2 - 7 People
- Kitchen
- Demised WC facilities
- Good amount of natural light
Office suites over 4 levels.
- Use Class: E
- Mostly Open Floor Plan Layout
- Can be combined with additional space(s) for up to 3,544 SF of adjacent space
- Energy Performance Rating - D
- WC and staff facilities
- Partially Built-Out as Standard Office
- Fits 1 - 3 People
- Kitchen
- Demised WC facilities
- Good amount of natural light
| Space | Size | Term | Rental Rate | Space Use | Condition | Available |
| Basement | 729 SF | Negotiable | Upon Request Upon Request Upon Request Upon Request | Office | Partial Build-Out | Now |
| Ground | 795 SF | Negotiable | Upon Request Upon Request Upon Request Upon Request | Office | Partial Build-Out | Now |
| 1st Floor | 951 SF | Negotiable | Upon Request Upon Request Upon Request Upon Request | Office | Partial Build-Out | Now |
| 2nd Floor | 799 SF | Negotiable | Upon Request Upon Request Upon Request Upon Request | Office | Partial Build-Out | Now |
| 3rd Floor | 270 SF | Negotiable | Upon Request Upon Request Upon Request Upon Request | Office | Partial Build-Out | Now |
Basement
| Size |
| 729 SF |
| Term |
| Negotiable |
| Rental Rate |
| Upon Request Upon Request Upon Request Upon Request |
| Space Use |
| Office |
| Condition |
| Partial Build-Out |
| Available |
| Now |
Ground
| Size |
| 795 SF |
| Term |
| Negotiable |
| Rental Rate |
| Upon Request Upon Request Upon Request Upon Request |
| Space Use |
| Office |
| Condition |
| Partial Build-Out |
| Available |
| Now |
1st Floor
| Size |
| 951 SF |
| Term |
| Negotiable |
| Rental Rate |
| Upon Request Upon Request Upon Request Upon Request |
| Space Use |
| Office |
| Condition |
| Partial Build-Out |
| Available |
| Now |
2nd Floor
| Size |
| 799 SF |
| Term |
| Negotiable |
| Rental Rate |
| Upon Request Upon Request Upon Request Upon Request |
| Space Use |
| Office |
| Condition |
| Partial Build-Out |
| Available |
| Now |
3rd Floor
| Size |
| 270 SF |
| Term |
| Negotiable |
| Rental Rate |
| Upon Request Upon Request Upon Request Upon Request |
| Space Use |
| Office |
| Condition |
| Partial Build-Out |
| Available |
| Now |
Basement
| Size | 729 SF |
| Term | Negotiable |
| Rental Rate | Upon Request |
| Space Use | Office |
| Condition | Partial Build-Out |
| Available | Now |
Office suites over 4 levels.
- Use Class: E
- Partially Built-Out as Standard Office
- Mostly Open Floor Plan Layout
- Fits 2 - 6 People
- Can be combined with additional space(s) for up to 3,544 SF of adjacent space
- Kitchen
- Energy Performance Rating - D
- Demised WC facilities
- WC and staff facilities
- Good amount of natural light
Ground
| Size | 795 SF |
| Term | Negotiable |
| Rental Rate | Upon Request |
| Space Use | Office |
| Condition | Partial Build-Out |
| Available | Now |
Office suites over 4 levels.
- Use Class: E
- Partially Built-Out as Standard Office
- Mostly Open Floor Plan Layout
- Fits 2 - 7 People
- Can be combined with additional space(s) for up to 3,544 SF of adjacent space
- Kitchen
- Energy Performance Rating - D
- Demised WC facilities
- WC and staff facilities
- Good amount of natural light
1st Floor
| Size | 951 SF |
| Term | Negotiable |
| Rental Rate | Upon Request |
| Space Use | Office |
| Condition | Partial Build-Out |
| Available | Now |
Office suites over 4 levels.
- Use Class: E
- Partially Built-Out as Standard Office
- Mostly Open Floor Plan Layout
- Fits 3 - 8 People
- Can be combined with additional space(s) for up to 3,544 SF of adjacent space
- Kitchen
- Energy Performance Rating - D
- Demised WC facilities
- WC and staff facilities
- Good amount of natural light
2nd Floor
| Size | 799 SF |
| Term | Negotiable |
| Rental Rate | Upon Request |
| Space Use | Office |
| Condition | Partial Build-Out |
| Available | Now |
Office suites over 4 levels.
- Use Class: E
- Partially Built-Out as Standard Office
- Mostly Open Floor Plan Layout
- Fits 2 - 7 People
- Can be combined with additional space(s) for up to 3,544 SF of adjacent space
- Kitchen
- Energy Performance Rating - D
- Demised WC facilities
- WC and staff facilities
- Good amount of natural light
3rd Floor
| Size | 270 SF |
| Term | Negotiable |
| Rental Rate | Upon Request |
| Space Use | Office |
| Condition | Partial Build-Out |
| Available | Now |
Office suites over 4 levels.
- Use Class: E
- Partially Built-Out as Standard Office
- Mostly Open Floor Plan Layout
- Fits 1 - 3 People
- Can be combined with additional space(s) for up to 3,544 SF of adjacent space
- Kitchen
- Energy Performance Rating - D
- Demised WC facilities
- WC and staff facilities
- Good amount of natural light
Property Overview
The property comprises a prominent corner character building providing accommodation over 4 levels. The property is located in a prime city centre location for period self-contained office buildings. Offices in Windsor Place are occupied by a variety of professional practices including solicitors, surveyors, medical consulting, as well as pubs and restaurants.
- 24 Hour Access
- Bus Line
- Controlled Access
- Raised Floor
- Security System
- Kitchen
- Accent Lighting
- DDA Compliant
- Partitioned Offices
- Wi-Fi
- Air Conditioning
PROPERTY FACTS
Learn More About Renting Office Space
Presented by

24 Windsor Pl
Hmm, there seems to have been an error sending your message. Please try again.
Thanks! Your message was sent.


