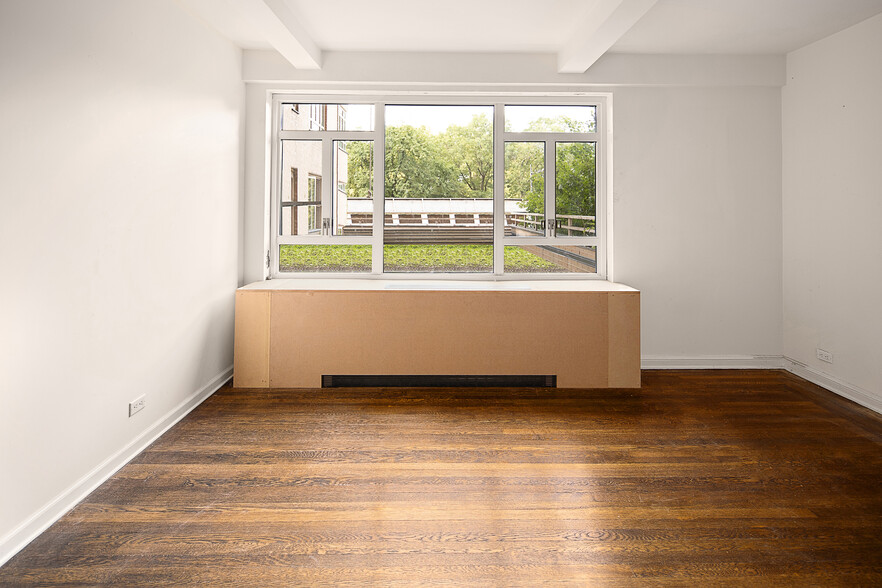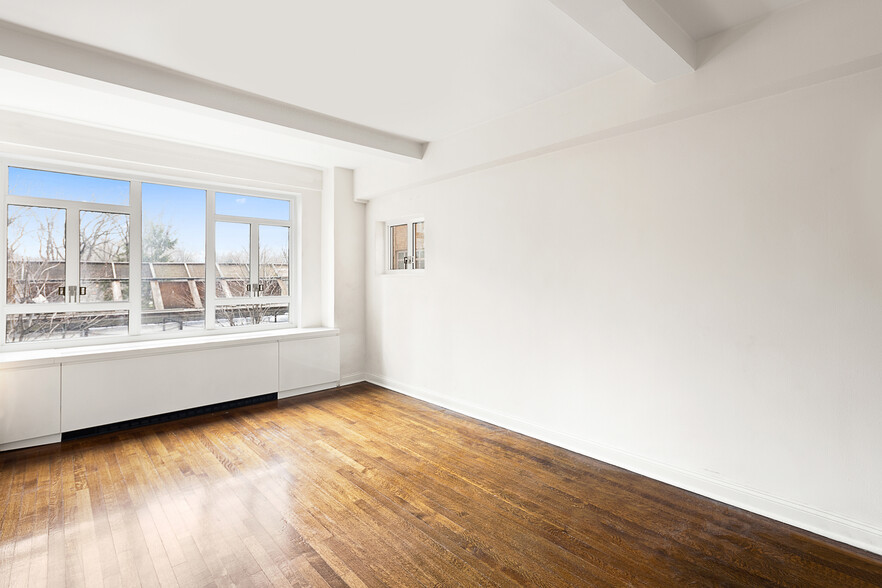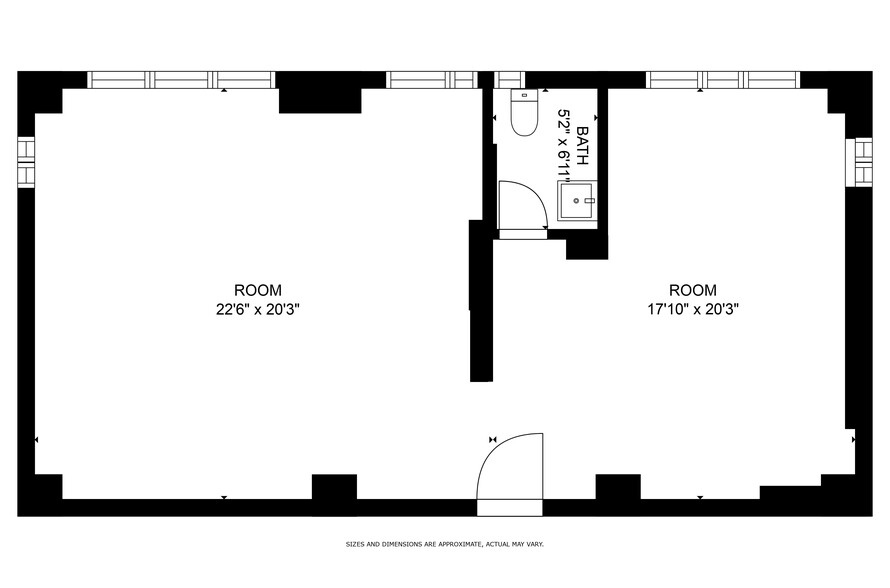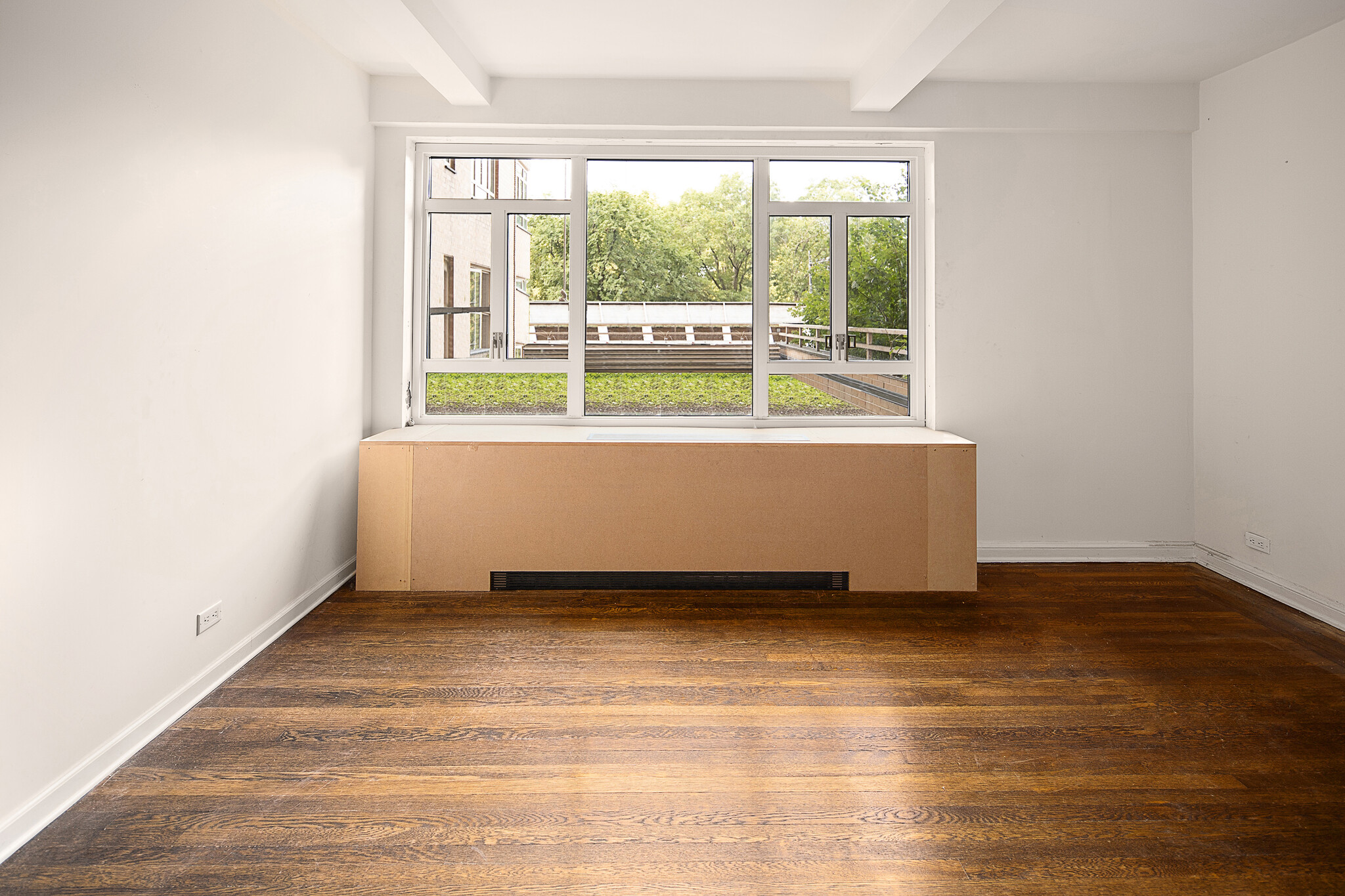
This feature is unavailable at the moment.
We apologize, but the feature you are trying to access is currently unavailable. We are aware of this issue and our team is working hard to resolve the matter.
Please check back in a few minutes. We apologize for the inconvenience.
- LoopNet Team
thank you

Your email has been sent!
240 Central Park S
685 - 5,475 SF of Office/Medical Space Available in New York, NY 10019



all available spaces(3)
Display Rental Rate as
- Space
- Size
- Term
- Rental Rate
- Space Use
- Condition
- Available
Second floor medical suite available for lease at 240 Central Park South situated in the base of a high-rise residential building on the southeast corner of Columbus Circle where 59th Street, Eighth Avenue, and Broadway converge. The layout of 685 rentable square feet is currently set up with an entry foyer, waiting room, 2 offices, and a restroom. The suite’s ceiling height is 8’5” and the larger of the two offices features an oversize windows with excellent light and direct Central Park Views. Ability to combine with adjacent suite for an additional 1,140 RSF, making it adaptable to any medical specialty. 240 Central Park South is directly across from Central Park and close proximity to the 1, A, B, C, D, E, F, N, Q, R, & W subway lines and Mount Sinai West (formerly St. Luke’s Roosevelt) Hospital.
- 2 Private Offices
- Finished Ceilings: 8’5”
Second floor medical suite available for lease at 240 Central Park South situated in the base of a high-rise residential building on the southeast corner of Columbus Circle where 59th Street, Eighth Avenue, and Broadway converge. The layout of 1,140 rentable square feet is currently set up with an entry foyer, 2 large offices, an eat-in kitchen, and a restroom. The suite has direct Central Park views with excellent light through 10 windows and layout versatility, making it adaptable to any medical specialty. There is also the ability to combine with adjacent suite for an additional 685 RSF. 240 Central Park South is directly across from Central Park and close proximity to the 1, A, B, C, D, E, F, N, Q, R, & W subway lines and Mount Sinai West (formerly St. Luke’s Roosevelt) Hospital.
Second-floor medical suite available for lease at 240 Central Park South situated in the base of a high-rise residential building on the southeast corner of Columbus Circle where 59th Street, Eighth Avenue, and Broadway converge. The layout of approximately 1,825 rentable square feet features a foyer, 3 large offices, an eat-in kitchen, and two restrooms. The suite is adaptable to any medical specialty. 240 Central Park South is proximate to the 1, A, B, C, D, E, F, N, Q, R, & W subway lines and Mount Sinai West (formerly St. Luke’s Roosevelt) Hospital.
- Finished Ceilings: 8’5”
| Space | Size | Term | Rental Rate | Space Use | Condition | Available |
| 2nd Floor, Ste 2K | 685-1,825 SF | 5-15 Years | Upon Request Upon Request Upon Request Upon Request | Office/Medical | Full Build-Out | Now |
| 2nd Floor, Ste 2L | 1,140-1,825 SF | Negotiable | Upon Request Upon Request Upon Request Upon Request | Office/Medical | Full Build-Out | Now |
| 2nd Floor, Ste KL | 1,825 SF | Negotiable | Upon Request Upon Request Upon Request Upon Request | Office/Medical | - | Now |
2nd Floor, Ste 2K
| Size |
| 685-1,825 SF |
| Term |
| 5-15 Years |
| Rental Rate |
| Upon Request Upon Request Upon Request Upon Request |
| Space Use |
| Office/Medical |
| Condition |
| Full Build-Out |
| Available |
| Now |
2nd Floor, Ste 2L
| Size |
| 1,140-1,825 SF |
| Term |
| Negotiable |
| Rental Rate |
| Upon Request Upon Request Upon Request Upon Request |
| Space Use |
| Office/Medical |
| Condition |
| Full Build-Out |
| Available |
| Now |
2nd Floor, Ste KL
| Size |
| 1,825 SF |
| Term |
| Negotiable |
| Rental Rate |
| Upon Request Upon Request Upon Request Upon Request |
| Space Use |
| Office/Medical |
| Condition |
| - |
| Available |
| Now |
2nd Floor, Ste 2K
| Size | 685-1,825 SF |
| Term | 5-15 Years |
| Rental Rate | Upon Request |
| Space Use | Office/Medical |
| Condition | Full Build-Out |
| Available | Now |
Second floor medical suite available for lease at 240 Central Park South situated in the base of a high-rise residential building on the southeast corner of Columbus Circle where 59th Street, Eighth Avenue, and Broadway converge. The layout of 685 rentable square feet is currently set up with an entry foyer, waiting room, 2 offices, and a restroom. The suite’s ceiling height is 8’5” and the larger of the two offices features an oversize windows with excellent light and direct Central Park Views. Ability to combine with adjacent suite for an additional 1,140 RSF, making it adaptable to any medical specialty. 240 Central Park South is directly across from Central Park and close proximity to the 1, A, B, C, D, E, F, N, Q, R, & W subway lines and Mount Sinai West (formerly St. Luke’s Roosevelt) Hospital.
- 2 Private Offices
- Finished Ceilings: 8’5”
2nd Floor, Ste 2L
| Size | 1,140-1,825 SF |
| Term | Negotiable |
| Rental Rate | Upon Request |
| Space Use | Office/Medical |
| Condition | Full Build-Out |
| Available | Now |
Second floor medical suite available for lease at 240 Central Park South situated in the base of a high-rise residential building on the southeast corner of Columbus Circle where 59th Street, Eighth Avenue, and Broadway converge. The layout of 1,140 rentable square feet is currently set up with an entry foyer, 2 large offices, an eat-in kitchen, and a restroom. The suite has direct Central Park views with excellent light through 10 windows and layout versatility, making it adaptable to any medical specialty. There is also the ability to combine with adjacent suite for an additional 685 RSF. 240 Central Park South is directly across from Central Park and close proximity to the 1, A, B, C, D, E, F, N, Q, R, & W subway lines and Mount Sinai West (formerly St. Luke’s Roosevelt) Hospital.
2nd Floor, Ste KL
| Size | 1,825 SF |
| Term | Negotiable |
| Rental Rate | Upon Request |
| Space Use | Office/Medical |
| Condition | - |
| Available | Now |
Second-floor medical suite available for lease at 240 Central Park South situated in the base of a high-rise residential building on the southeast corner of Columbus Circle where 59th Street, Eighth Avenue, and Broadway converge. The layout of approximately 1,825 rentable square feet features a foyer, 3 large offices, an eat-in kitchen, and two restrooms. The suite is adaptable to any medical specialty. 240 Central Park South is proximate to the 1, A, B, C, D, E, F, N, Q, R, & W subway lines and Mount Sinai West (formerly St. Luke’s Roosevelt) Hospital.
- Finished Ceilings: 8’5”
About the Property
Situated right in the heart of Columbus Circle, 240 Central Park South is a true landmark in an unbeatable location. With unrivaled proximity to Central Park, Columbus Circle, and over ten different subway lines, convenience is just one of the building’s many amenities.
PROPERTY FACTS FOR 240 Central Park S , New York, NY 10019
| No. Units | 310 | Apartment Style | High Rise |
| Min. Divisible | 685 SF | Building Size | 387,428 SF |
| Property Type | Multifamily | Year Built | 1940 |
| Property Subtype | Apartment |
| No. Units | 310 |
| Min. Divisible | 685 SF |
| Property Type | Multifamily |
| Property Subtype | Apartment |
| Apartment Style | High Rise |
| Building Size | 387,428 SF |
| Year Built | 1940 |
Features and Amenities
- Fitness Center
- Roof Terrace
Presented by

240 Central Park S
Hmm, there seems to have been an error sending your message. Please try again.
Thanks! Your message was sent.










