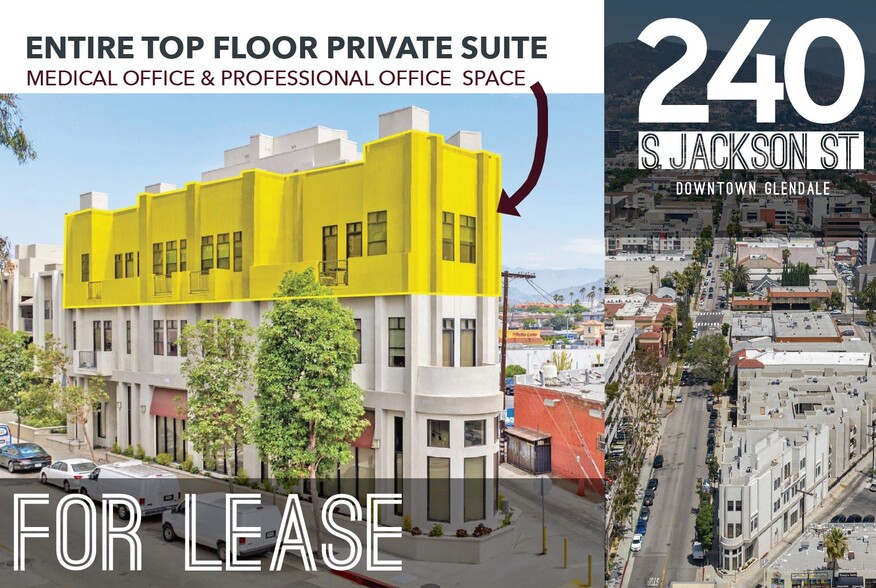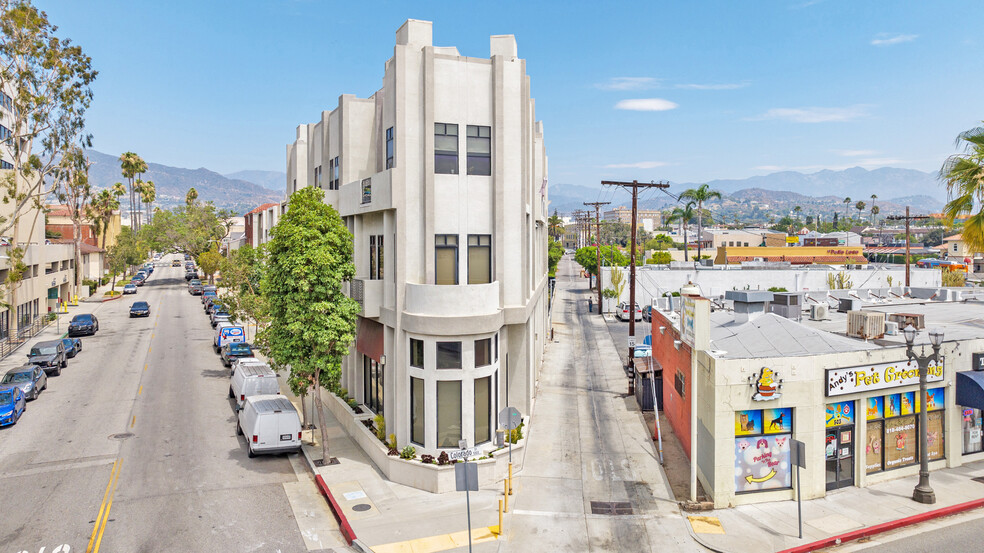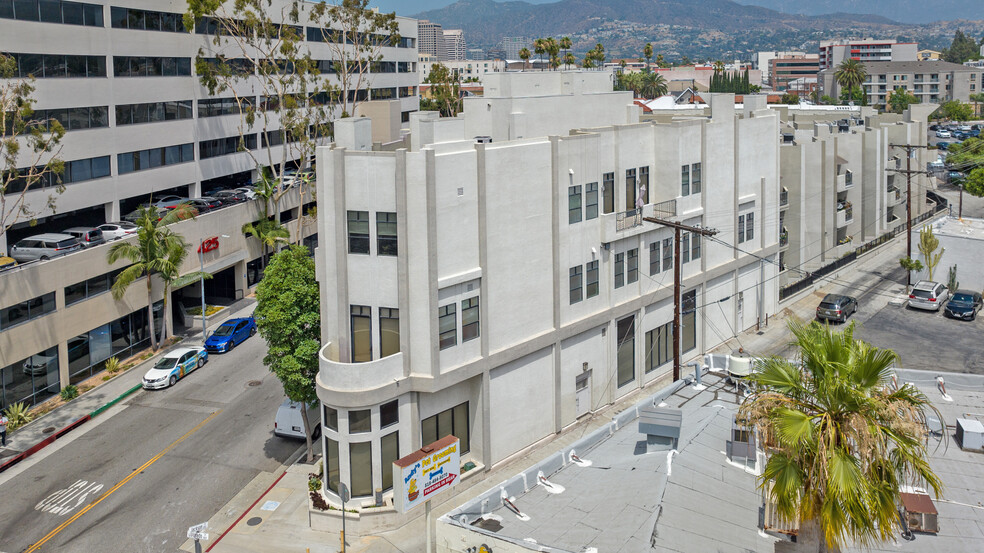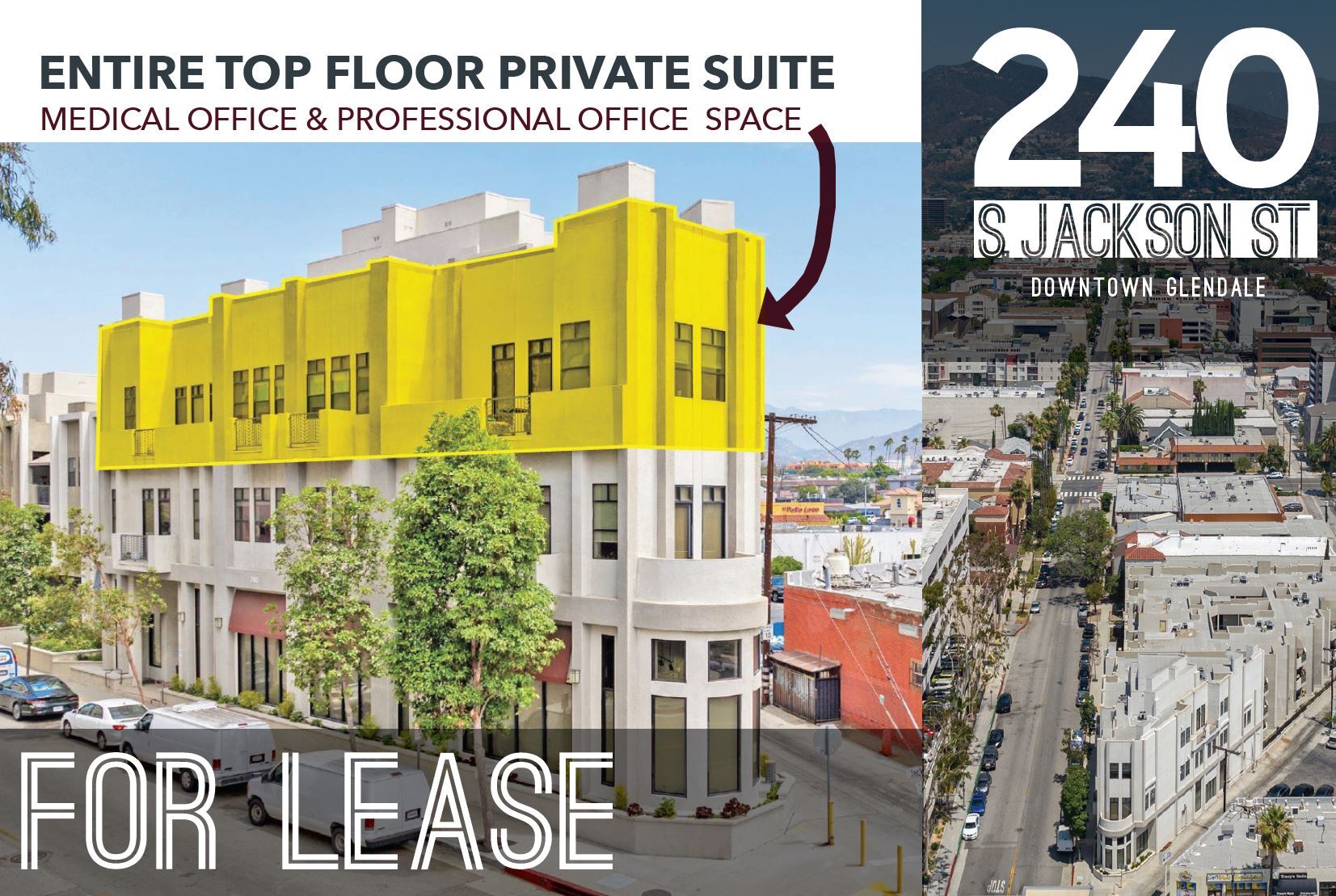
This feature is unavailable at the moment.
We apologize, but the feature you are trying to access is currently unavailable. We are aware of this issue and our team is working hard to resolve the matter.
Please check back in a few minutes. We apologize for the inconvenience.
- LoopNet Team
thank you

Your email has been sent!
Suite 310 240 S Jackson St
3,191 SF of Office/Medical Space Available in Glendale, CA 91205



Highlights
- Rental rate is $6,950/month on a Modified Gross basis, plus $500/month for 11 Reserved Parking Spaces
- Full Floor to occupy with private elevator entrance
- High-quality interior featuring a full kitchen with dine-in seating, conference room and outdoor seating
- Three-story mixed-use building with gated, subterranean parking and elevator service
- Abundant natural light from floor-to-ceiling windows and three private balconies
- Prime Central Downtown Glendale location
all available space(1)
Display Rental Rate as
- Space
- Size
- Term
- Rental Rate
- Space Use
- Condition
- Available
TOP FLOOR MEDICAL/OFFICE CONDO IN DOWNTOWN GLENDALE - 8 Perimeter Offices - Lobby - Reception - Fully Equipped Kitchen - Conference Room - Copier Room Storage Room - Two Restrooms - Three Balconies
- Listed rate may not include certain utilities, building services and property expenses
- 1 Conference Room
- Reception Area
- Elevator Access
- Private Restrooms
- Print/Copy Room
- Plug & Play
- High Ceilings
- Natural Light
- Hardwood Floors
- Premium interior build outs
- Zoned Medical Office and Office
- 8 Private Offices
- Space is in Excellent Condition
- Central Air Conditioning
- Kitchen
- Wi-Fi Connectivity
- Balcony
- Corner Space
- Recessed Lighting
- Accent Lighting
- Views from 3 balconies - one west, two east
- Top Floor - Private Suite
| Space | Size | Term | Rental Rate | Space Use | Condition | Available |
| 3rd Floor, Ste 310 | 3,191 SF | Negotiable | $26.04 /SF/YR $2.17 /SF/MO $83,094 /YR $6,924 /MO | Office/Medical | Full Build-Out | Now |
3rd Floor, Ste 310
| Size |
| 3,191 SF |
| Term |
| Negotiable |
| Rental Rate |
| $26.04 /SF/YR $2.17 /SF/MO $83,094 /YR $6,924 /MO |
| Space Use |
| Office/Medical |
| Condition |
| Full Build-Out |
| Available |
| Now |
3rd Floor, Ste 310
| Size | 3,191 SF |
| Term | Negotiable |
| Rental Rate | $26.04 /SF/YR |
| Space Use | Office/Medical |
| Condition | Full Build-Out |
| Available | Now |
TOP FLOOR MEDICAL/OFFICE CONDO IN DOWNTOWN GLENDALE - 8 Perimeter Offices - Lobby - Reception - Fully Equipped Kitchen - Conference Room - Copier Room Storage Room - Two Restrooms - Three Balconies
- Listed rate may not include certain utilities, building services and property expenses
- 8 Private Offices
- 1 Conference Room
- Space is in Excellent Condition
- Reception Area
- Central Air Conditioning
- Elevator Access
- Kitchen
- Private Restrooms
- Wi-Fi Connectivity
- Print/Copy Room
- Balcony
- Plug & Play
- Corner Space
- High Ceilings
- Recessed Lighting
- Natural Light
- Accent Lighting
- Hardwood Floors
- Views from 3 balconies - one west, two east
- Premium interior build outs
- Top Floor - Private Suite
- Zoned Medical Office and Office
Property Overview
Rare Opportunity to Lease an Entire Top Floor Private Suite zoned for Medical Office & Professional Office Use in Downtown Glendale. Beautifully decorated and artistically appointed, suite 310 at 240 S. Jackson Street in Glendale is unlike most office spaces available for lease. Offered at $6,950 per month, plus $500 per month for 11 reserved parking spaces, this suite offers elevator access to a private floor, multiple entrances, a long corridor with floor-to-ceiling windows, private restrooms, a welcoming reception area and lobby with large drum lighting, stylish gray wood plank flooring throughout and high ceilings. Luxurious and sophisticated best describes the private conference room with glass door entry and large marble table surrounded by 8 white leather high-back chairs and TV. A moody ambiance is set with the expansive smoked glass chandelier, pendant lights, étagère, service bar and artwork. Located on the top floor of a 3-story mixed-use building the suite offers the rarest of amenities — three large balconies! Perfect for outdoor seating, one faces west and two face east. A fully equipped kitchen tastefully decorated with European-style flat front gray and white cabinets. Complete with stainless steel appliances including an oven, microwave, refrigerator and dishwasher. Beautiful quartz countertops with marble veining are used in the kitchen and bar seating with four white leather bar stools and stylish pendant lights. Built out with 7 high-quality private offices each featuring large windows bringing in lots of natural light, stylish light fixtures, gray plank flooring and high ceilings. The suite offers a dedicated copier room, file room, and storage room. Parking available in the subterranean parking garage which is gated and secure. - Central Downtown Glendale Location - Walking distance to retail & restaurants on Brand Blvd, The Americana on Brand and Glendale Galleria - Walking distance to City Hall, Courthouse, and Civic Center - Adjacent to ProHealth Urgent Care & 1 mile from Glendale Urgent Care - Adventist Health Glendale & Dignity Health - Glendale Memorial Hospital within 2-mile radius - Easy access from 2 (Glendale) freeway & 134 (Ventura) freeway
- Conferencing Facility
- Kitchen
- Reception
- High Ceilings
- Direct Elevator Exposure
- Natural Light
- Recessed Lighting
- Hardwood Floors
- Air Conditioning
- Balcony
PROPERTY FACTS
Presented by

Suite 310 | 240 S Jackson St
Hmm, there seems to have been an error sending your message. Please try again.
Thanks! Your message was sent.






