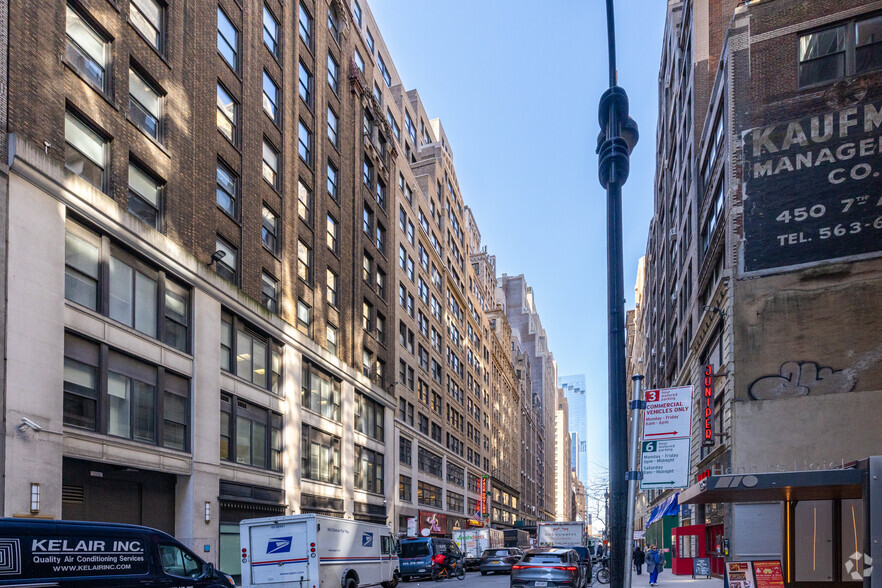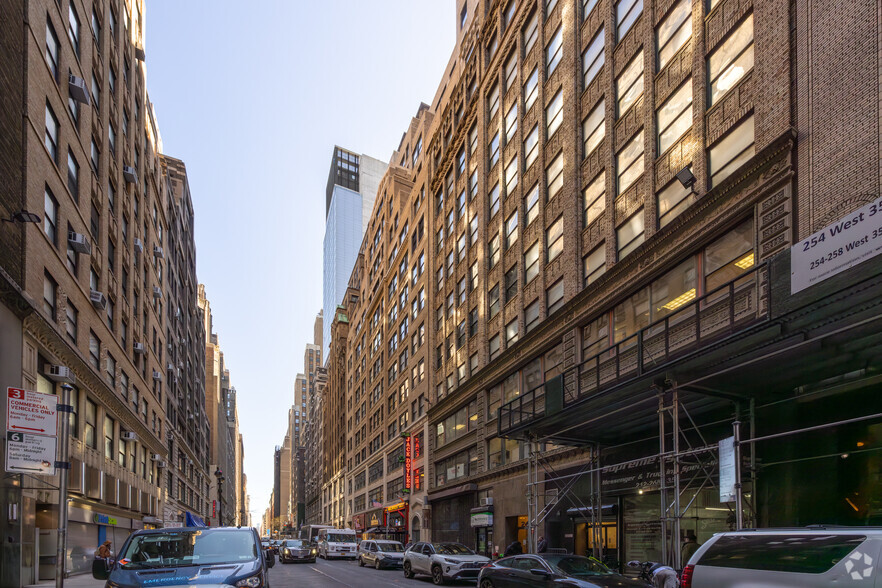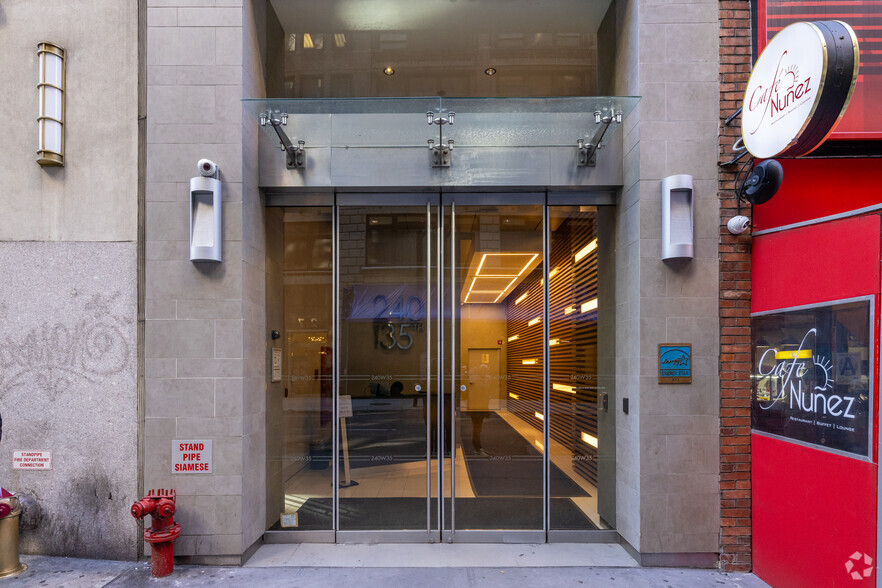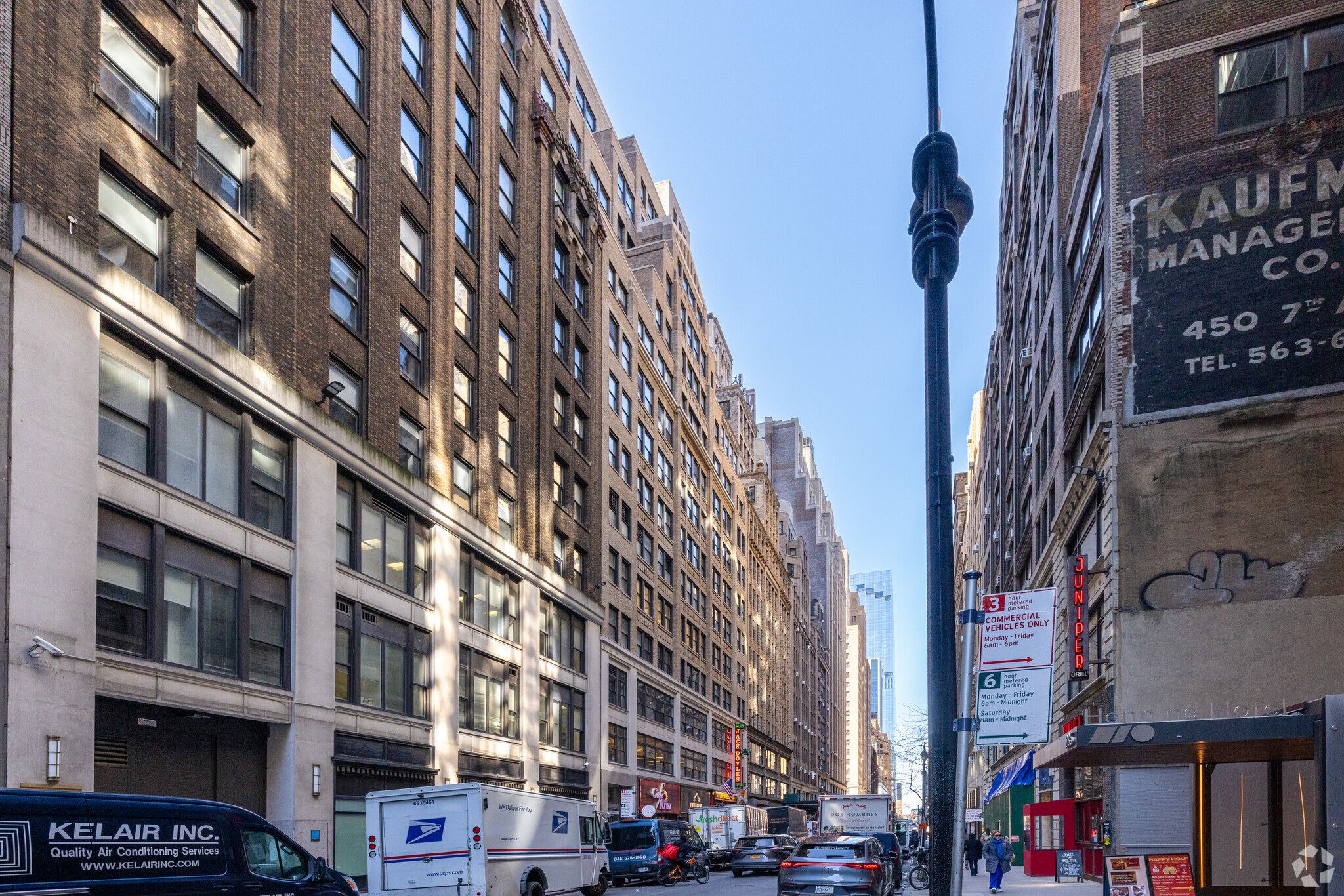
This feature is unavailable at the moment.
We apologize, but the feature you are trying to access is currently unavailable. We are aware of this issue and our team is working hard to resolve the matter.
Please check back in a few minutes. We apologize for the inconvenience.
- LoopNet Team
thank you

Your email has been sent!
240 W 35th St
1,947 - 69,611 SF of Office Space Available in New York, NY 10001



Highlights
- Attended lobby
- Dedicated, tenant-controlled AC
- Operable windows
- 24/7/365 access
- Recently renovated entrance and lobby, building systems, facade and common corridors
- Institutional quality ownership
all available spaces(11)
Display Rental Rate as
- Space
- Size
- Term
- Rental Rate
- Space Use
- Condition
- Available
• 3 offices with glass fronts • 1 conference room with seating for 12 • Open area for 6-10 people • Café style pantry. • Exposed ceilings • 6 zone, tenant-controlled AC
- Partially Built-Out as Standard Office
- Fits 12 - 38 People
- 1 Conference Room
- Space is in Excellent Condition
- High Ceilings
- Mostly Open Floor Plan Layout
- 3 Private Offices
- 16 Workstations
- Central Air Conditioning
- Exposed Ceiling
• Wired & furnished • 4 offices with glass fronts • 2 conference rooms • Open area for 6-10 people • Café style Pantry
- Partially Built-Out as Standard Office
- Fits 6 - 12 People
- 2 Conference Rooms
- Mostly Open Floor Plan Layout
- 4 Private Offices
- Space is in Excellent Condition
• Wired • 3 offices with glass fronts • 1 conference room with glass fronts • Open area for 8-12 people • Café style Pantry • Exposed ceilings and polished concrete floors
- Partially Built-Out as Standard Office
- Fits 7 - 20 People
- 1 Conference Room
- Space is in Excellent Condition
- Mostly Open Floor Plan Layout
- 3 Private Offices
- 12 Workstations
- Exposed Ceiling
• Ideal showroom space. • 2 showrooms • 9 built-in cubicles • 1 large storage room • Eat in pantry
- Partially Built-Out as Standard Office
- Fits 8 - 12 People
- Space is in Excellent Condition
- Exposed Ceiling
- Mostly Open Floor Plan Layout
- 9 Workstations
- Central Air Conditioning
• 2 offices with glass fronts • 1 board room sized conference room with glass front • Open area for 12-15 people • Pantry • Exposed ceilings & polished concrete floors
- Partially Built-Out as Standard Office
- Fits 12 - 16 People
- 1 Conference Room
- Space is in Excellent Condition
- Exposed Ceiling
- Mostly Open Floor Plan Layout
- 2 Private Offices
- 12 Workstations
- Central Air Conditioning
- After Hours HVAC Available
• 8 offices • 2 conference rooms • Large bullpen • Eat-in pantry
- Partially Built-Out as Standard Office
- Fits 25 - 40 People
- 2 Conference Rooms
- Kitchen
- Mostly Open Floor Plan Layout
- 8 Private Offices
- Can be combined with additional space(s) for up to 42,815 SF of adjacent space
- Trading Floor
• Landlord will build to suit • Private restrooms (including 1 ADA)
- Partially Built-Out as Standard Office
- Fits 27 - 86 People
- Can be combined with additional space(s) for up to 42,815 SF of adjacent space
- Private Restrooms
- Mostly Open Floor Plan Layout
- Space is in Excellent Condition
- Central Air Conditioning
- DDA Compliant
• New prebuilt • 4 conference rooms with glass fronts • Large bullpen • Café style pantry • Private bathrooms, including one ADA • Wellness room
- Partially Built-Out as Standard Office
- Fits 28 - 88 People
- Space is in Excellent Condition
- Kitchen
- DDA Compliant
- Mostly Open Floor Plan Layout
- 4 Conference Rooms
- Can be combined with additional space(s) for up to 42,815 SF of adjacent space
- Private Restrooms
• 8 offices, • 1 Conference room, • Large open area • Eat-in pantry • Private bathrooms, including one ADA
- Partially Built-Out as Standard Office
- Fits 26 - 81 People
- 1 Conference Room
- Can be combined with additional space(s) for up to 42,815 SF of adjacent space
- Private Restrooms
- Mostly Open Floor Plan Layout
- 8 Private Offices
- Space is in Excellent Condition
- Central Air Conditioning
- DDA Compliant
• 2 private offices • 1 conference room • Café style Pantry • Views of Penn Station
- Partially Built-Out as Standard Office
- Fits 5 - 16 People
- 1 Conference Room
- Central Air Conditioning
- Drop Ceilings
- Mostly Open Floor Plan Layout
- 2 Private Offices
- Space is in Excellent Condition
- Fully Carpeted
- Exposed Ceiling
Previous fashion showroom. Exposed ceilings and concrete floors. Entire floor with Southern and Northern exposures. Private bathrooms. Wet pantry. Two Offices.
- Mostly Open Floor Plan Layout
- 2 Private Offices
- Private Restrooms
- Fits 23 - 72 People
- Kitchen
- Exposed Ceiling
| Space | Size | Term | Rental Rate | Space Use | Condition | Available |
| 3rd Floor, Ste 301 | 4,634 SF | Negotiable | Upon Request Upon Request Upon Request Upon Request Upon Request Upon Request | Office | Partial Build-Out | Now |
| 4th Floor, Ste 400 | 3,213 SF | Negotiable | Upon Request Upon Request Upon Request Upon Request Upon Request Upon Request | Office | Partial Build-Out | Now |
| 4th Floor, Ste 401 | 2,468 SF | Negotiable | Upon Request Upon Request Upon Request Upon Request Upon Request Upon Request | Office | Partial Build-Out | Now |
| 5th Floor, Ste 502 | 2,323 SF | Negotiable | Upon Request Upon Request Upon Request Upon Request Upon Request Upon Request | Office | Partial Build-Out | Now |
| 5th Floor, Ste 504 | 3,229 SF | Negotiable | Upon Request Upon Request Upon Request Upon Request Upon Request Upon Request | Office | Partial Build-Out | Now |
| 6th Floor, Ste Entire | 11,070 SF | Negotiable | Upon Request Upon Request Upon Request Upon Request Upon Request Upon Request | Office | Partial Build-Out | Now |
| 7th Floor, Ste Entire | 10,676 SF | Negotiable | Upon Request Upon Request Upon Request Upon Request Upon Request Upon Request | Office | Partial Build-Out | Now |
| 8th Floor, Ste Entire | 10,969 SF | Negotiable | Upon Request Upon Request Upon Request Upon Request Upon Request Upon Request | Office | Partial Build-Out | Now |
| 9th Floor, Ste Entire | 10,100 SF | Negotiable | Upon Request Upon Request Upon Request Upon Request Upon Request Upon Request | Office | Partial Build-Out | Now |
| 10th Floor, Ste 1004 | 1,947 SF | Negotiable | Upon Request Upon Request Upon Request Upon Request Upon Request Upon Request | Office | Partial Build-Out | Now |
| 11th Floor, Ste Entire | 8,982 SF | Negotiable | Upon Request Upon Request Upon Request Upon Request Upon Request Upon Request | Office | Partial Build-Out | Now |
3rd Floor, Ste 301
| Size |
| 4,634 SF |
| Term |
| Negotiable |
| Rental Rate |
| Upon Request Upon Request Upon Request Upon Request Upon Request Upon Request |
| Space Use |
| Office |
| Condition |
| Partial Build-Out |
| Available |
| Now |
4th Floor, Ste 400
| Size |
| 3,213 SF |
| Term |
| Negotiable |
| Rental Rate |
| Upon Request Upon Request Upon Request Upon Request Upon Request Upon Request |
| Space Use |
| Office |
| Condition |
| Partial Build-Out |
| Available |
| Now |
4th Floor, Ste 401
| Size |
| 2,468 SF |
| Term |
| Negotiable |
| Rental Rate |
| Upon Request Upon Request Upon Request Upon Request Upon Request Upon Request |
| Space Use |
| Office |
| Condition |
| Partial Build-Out |
| Available |
| Now |
5th Floor, Ste 502
| Size |
| 2,323 SF |
| Term |
| Negotiable |
| Rental Rate |
| Upon Request Upon Request Upon Request Upon Request Upon Request Upon Request |
| Space Use |
| Office |
| Condition |
| Partial Build-Out |
| Available |
| Now |
5th Floor, Ste 504
| Size |
| 3,229 SF |
| Term |
| Negotiable |
| Rental Rate |
| Upon Request Upon Request Upon Request Upon Request Upon Request Upon Request |
| Space Use |
| Office |
| Condition |
| Partial Build-Out |
| Available |
| Now |
6th Floor, Ste Entire
| Size |
| 11,070 SF |
| Term |
| Negotiable |
| Rental Rate |
| Upon Request Upon Request Upon Request Upon Request Upon Request Upon Request |
| Space Use |
| Office |
| Condition |
| Partial Build-Out |
| Available |
| Now |
7th Floor, Ste Entire
| Size |
| 10,676 SF |
| Term |
| Negotiable |
| Rental Rate |
| Upon Request Upon Request Upon Request Upon Request Upon Request Upon Request |
| Space Use |
| Office |
| Condition |
| Partial Build-Out |
| Available |
| Now |
8th Floor, Ste Entire
| Size |
| 10,969 SF |
| Term |
| Negotiable |
| Rental Rate |
| Upon Request Upon Request Upon Request Upon Request Upon Request Upon Request |
| Space Use |
| Office |
| Condition |
| Partial Build-Out |
| Available |
| Now |
9th Floor, Ste Entire
| Size |
| 10,100 SF |
| Term |
| Negotiable |
| Rental Rate |
| Upon Request Upon Request Upon Request Upon Request Upon Request Upon Request |
| Space Use |
| Office |
| Condition |
| Partial Build-Out |
| Available |
| Now |
10th Floor, Ste 1004
| Size |
| 1,947 SF |
| Term |
| Negotiable |
| Rental Rate |
| Upon Request Upon Request Upon Request Upon Request Upon Request Upon Request |
| Space Use |
| Office |
| Condition |
| Partial Build-Out |
| Available |
| Now |
11th Floor, Ste Entire
| Size |
| 8,982 SF |
| Term |
| Negotiable |
| Rental Rate |
| Upon Request Upon Request Upon Request Upon Request Upon Request Upon Request |
| Space Use |
| Office |
| Condition |
| Partial Build-Out |
| Available |
| Now |
3rd Floor, Ste 301
| Size | 4,634 SF |
| Term | Negotiable |
| Rental Rate | Upon Request |
| Space Use | Office |
| Condition | Partial Build-Out |
| Available | Now |
• 3 offices with glass fronts • 1 conference room with seating for 12 • Open area for 6-10 people • Café style pantry. • Exposed ceilings • 6 zone, tenant-controlled AC
- Partially Built-Out as Standard Office
- Mostly Open Floor Plan Layout
- Fits 12 - 38 People
- 3 Private Offices
- 1 Conference Room
- 16 Workstations
- Space is in Excellent Condition
- Central Air Conditioning
- High Ceilings
- Exposed Ceiling
4th Floor, Ste 400
| Size | 3,213 SF |
| Term | Negotiable |
| Rental Rate | Upon Request |
| Space Use | Office |
| Condition | Partial Build-Out |
| Available | Now |
• Wired & furnished • 4 offices with glass fronts • 2 conference rooms • Open area for 6-10 people • Café style Pantry
- Partially Built-Out as Standard Office
- Mostly Open Floor Plan Layout
- Fits 6 - 12 People
- 4 Private Offices
- 2 Conference Rooms
- Space is in Excellent Condition
4th Floor, Ste 401
| Size | 2,468 SF |
| Term | Negotiable |
| Rental Rate | Upon Request |
| Space Use | Office |
| Condition | Partial Build-Out |
| Available | Now |
• Wired • 3 offices with glass fronts • 1 conference room with glass fronts • Open area for 8-12 people • Café style Pantry • Exposed ceilings and polished concrete floors
- Partially Built-Out as Standard Office
- Mostly Open Floor Plan Layout
- Fits 7 - 20 People
- 3 Private Offices
- 1 Conference Room
- 12 Workstations
- Space is in Excellent Condition
- Exposed Ceiling
5th Floor, Ste 502
| Size | 2,323 SF |
| Term | Negotiable |
| Rental Rate | Upon Request |
| Space Use | Office |
| Condition | Partial Build-Out |
| Available | Now |
• Ideal showroom space. • 2 showrooms • 9 built-in cubicles • 1 large storage room • Eat in pantry
- Partially Built-Out as Standard Office
- Mostly Open Floor Plan Layout
- Fits 8 - 12 People
- 9 Workstations
- Space is in Excellent Condition
- Central Air Conditioning
- Exposed Ceiling
5th Floor, Ste 504
| Size | 3,229 SF |
| Term | Negotiable |
| Rental Rate | Upon Request |
| Space Use | Office |
| Condition | Partial Build-Out |
| Available | Now |
• 2 offices with glass fronts • 1 board room sized conference room with glass front • Open area for 12-15 people • Pantry • Exposed ceilings & polished concrete floors
- Partially Built-Out as Standard Office
- Mostly Open Floor Plan Layout
- Fits 12 - 16 People
- 2 Private Offices
- 1 Conference Room
- 12 Workstations
- Space is in Excellent Condition
- Central Air Conditioning
- Exposed Ceiling
- After Hours HVAC Available
6th Floor, Ste Entire
| Size | 11,070 SF |
| Term | Negotiable |
| Rental Rate | Upon Request |
| Space Use | Office |
| Condition | Partial Build-Out |
| Available | Now |
• 8 offices • 2 conference rooms • Large bullpen • Eat-in pantry
- Partially Built-Out as Standard Office
- Mostly Open Floor Plan Layout
- Fits 25 - 40 People
- 8 Private Offices
- 2 Conference Rooms
- Can be combined with additional space(s) for up to 42,815 SF of adjacent space
- Kitchen
- Trading Floor
7th Floor, Ste Entire
| Size | 10,676 SF |
| Term | Negotiable |
| Rental Rate | Upon Request |
| Space Use | Office |
| Condition | Partial Build-Out |
| Available | Now |
• Landlord will build to suit • Private restrooms (including 1 ADA)
- Partially Built-Out as Standard Office
- Mostly Open Floor Plan Layout
- Fits 27 - 86 People
- Space is in Excellent Condition
- Can be combined with additional space(s) for up to 42,815 SF of adjacent space
- Central Air Conditioning
- Private Restrooms
- DDA Compliant
8th Floor, Ste Entire
| Size | 10,969 SF |
| Term | Negotiable |
| Rental Rate | Upon Request |
| Space Use | Office |
| Condition | Partial Build-Out |
| Available | Now |
• New prebuilt • 4 conference rooms with glass fronts • Large bullpen • Café style pantry • Private bathrooms, including one ADA • Wellness room
- Partially Built-Out as Standard Office
- Mostly Open Floor Plan Layout
- Fits 28 - 88 People
- 4 Conference Rooms
- Space is in Excellent Condition
- Can be combined with additional space(s) for up to 42,815 SF of adjacent space
- Kitchen
- Private Restrooms
- DDA Compliant
9th Floor, Ste Entire
| Size | 10,100 SF |
| Term | Negotiable |
| Rental Rate | Upon Request |
| Space Use | Office |
| Condition | Partial Build-Out |
| Available | Now |
• 8 offices, • 1 Conference room, • Large open area • Eat-in pantry • Private bathrooms, including one ADA
- Partially Built-Out as Standard Office
- Mostly Open Floor Plan Layout
- Fits 26 - 81 People
- 8 Private Offices
- 1 Conference Room
- Space is in Excellent Condition
- Can be combined with additional space(s) for up to 42,815 SF of adjacent space
- Central Air Conditioning
- Private Restrooms
- DDA Compliant
10th Floor, Ste 1004
| Size | 1,947 SF |
| Term | Negotiable |
| Rental Rate | Upon Request |
| Space Use | Office |
| Condition | Partial Build-Out |
| Available | Now |
• 2 private offices • 1 conference room • Café style Pantry • Views of Penn Station
- Partially Built-Out as Standard Office
- Mostly Open Floor Plan Layout
- Fits 5 - 16 People
- 2 Private Offices
- 1 Conference Room
- Space is in Excellent Condition
- Central Air Conditioning
- Fully Carpeted
- Drop Ceilings
- Exposed Ceiling
11th Floor, Ste Entire
| Size | 8,982 SF |
| Term | Negotiable |
| Rental Rate | Upon Request |
| Space Use | Office |
| Condition | Partial Build-Out |
| Available | Now |
Previous fashion showroom. Exposed ceilings and concrete floors. Entire floor with Southern and Northern exposures. Private bathrooms. Wet pantry. Two Offices.
- Mostly Open Floor Plan Layout
- Fits 23 - 72 People
- 2 Private Offices
- Kitchen
- Private Restrooms
- Exposed Ceiling
Property Overview
This is an 18-story, 165,258 SF boutique office building located between Seventh and Eighth Avenues in the Time Square South submarket in Midtown Manhattan. A comprehensive modernization program has delivered significant upgrades to the Property’s common areas, mechanical systems, façade, and tenant spaces. The building offers excellent northern and southern views with windows on three sides and flexible floorplates that range from approximately 11,500 square feet on the lower floors to 5,500 square feet on the top level.
- 24 Hour Access
- Metro/Subway
- Property Manager on Site
- Security System
PROPERTY FACTS
Presented by

240 W 35th St
Hmm, there seems to have been an error sending your message. Please try again.
Thanks! Your message was sent.




































