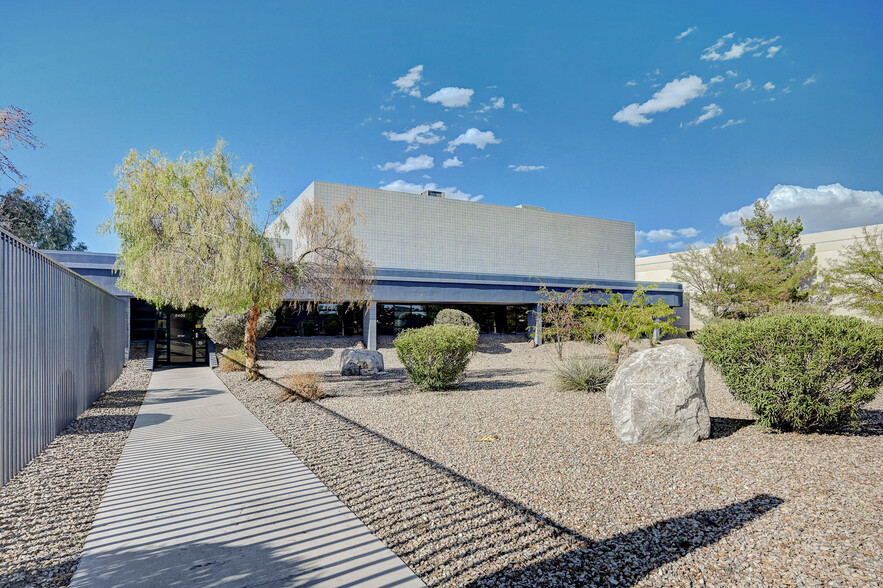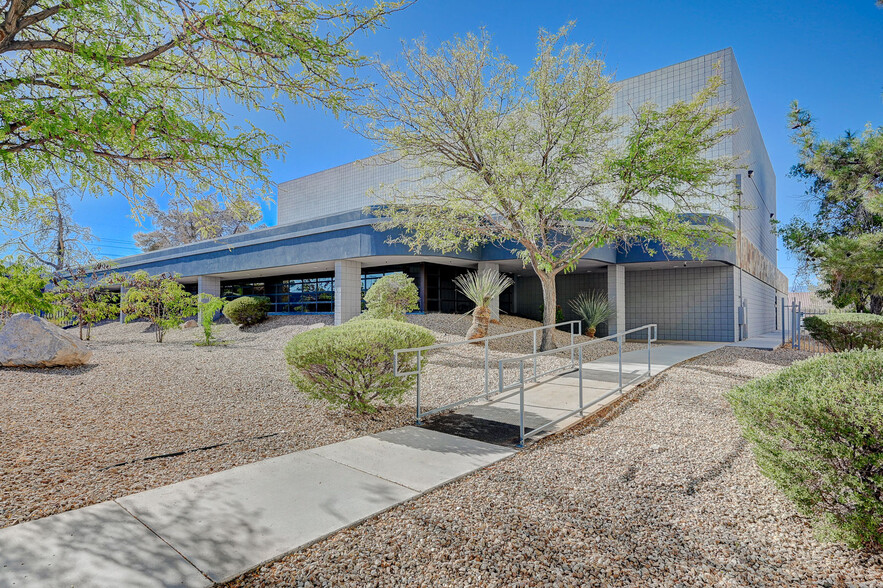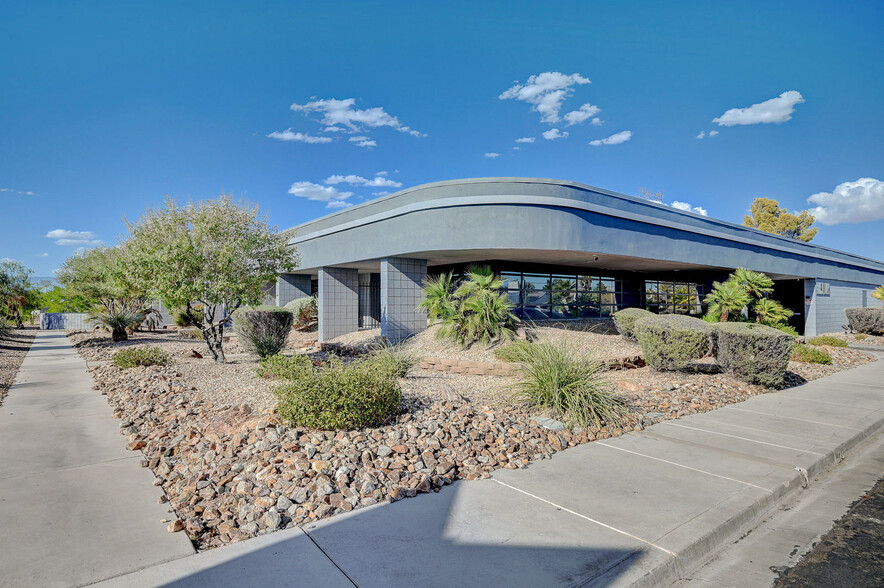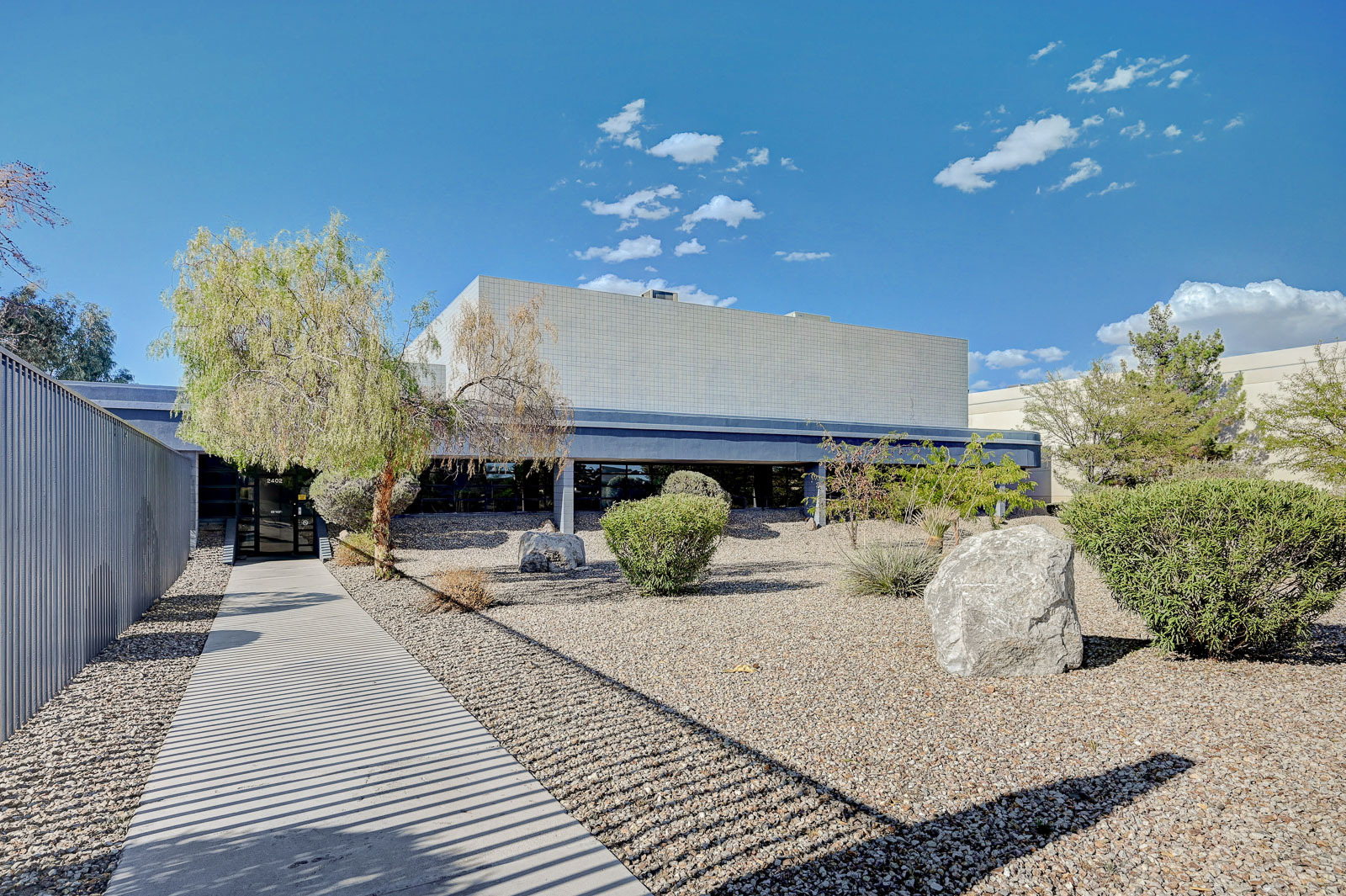
This feature is unavailable at the moment.
We apologize, but the feature you are trying to access is currently unavailable. We are aware of this issue and our team is working hard to resolve the matter.
Please check back in a few minutes. We apologize for the inconvenience.
- LoopNet Team
thank you

Your email has been sent!
Ackerman Professional Plaza 2400-2402 N Tenaya Way
3,988 - 9,604 SF of Industrial Space Available in Las Vegas, NV 89128



Highlights
- ALL UTILITIES, REPAIRS, MAINTENANCE, TAXES & INSURANCE INCLUDED
- Pylon signage available
- Street frontage with corner back lit pylon
- 24/7 Access
- Ample parking with over 125 spaces
all available spaces(2)
Display Rental Rate as
- Space
- Size
- Term
- Rental Rate
- Space Use
- Condition
- Available
ALL UTILITIES INCLUDED. This space just under 4,000sqft is fully HVAC, with a grade level roll up the leads into the secured yard with 2 rolling gates. The warehouse is attached to Building #1 of Ackerman Professional Plaza, which has vacant offices available to be added to the lease agreement, communal conference rooms, communal kitchenettes, and 2 sets of M/W restrooms. Ample parking both in front of the plaza and in the secure yard comprised of approximately 150 spaces. Pylon signage available.
- Listed rate may not include certain utilities, building services and property expenses
- Maintenance and repairs included
- Secure yard
- Pylon signage available
- Central Air Conditioning
- Maintenance and repairs included
- Ample Parking
- Offices available as additions
All Utilities Included. Unique 100% HVAC Warehouse for lease with secure gated yard and 3 grade level roll-up doors. 24/7 access to premises. Pylon signage available. Additional windowed offices and reception area available to be added to space.
- Listed rate may not include certain utilities, building services and property expenses
- Security System
- All utilities included
- Gated yard
- Available adjacent office suites
- Central Air and Heating
- Yard
- 100% HVAC
- 3 grade level rollup doors
| Space | Size | Term | Rental Rate | Space Use | Condition | Available |
| 1st Floor - 150 | 3,988 SF | Negotiable | $14.76 /SF/YR $1.23 /SF/MO $58,863 /YR $4,905 /MO | Industrial | - | Now |
| 1st Floor - 210 | 5,616 SF | 3-5 Years | $13.68 /SF/YR $1.14 /SF/MO $76,827 /YR $6,402 /MO | Industrial | - | Now |
1st Floor - 150
| Size |
| 3,988 SF |
| Term |
| Negotiable |
| Rental Rate |
| $14.76 /SF/YR $1.23 /SF/MO $58,863 /YR $4,905 /MO |
| Space Use |
| Industrial |
| Condition |
| - |
| Available |
| Now |
1st Floor - 210
| Size |
| 5,616 SF |
| Term |
| 3-5 Years |
| Rental Rate |
| $13.68 /SF/YR $1.14 /SF/MO $76,827 /YR $6,402 /MO |
| Space Use |
| Industrial |
| Condition |
| - |
| Available |
| Now |
1st Floor - 150
| Size | 3,988 SF |
| Term | Negotiable |
| Rental Rate | $14.76 /SF/YR |
| Space Use | Industrial |
| Condition | - |
| Available | Now |
ALL UTILITIES INCLUDED. This space just under 4,000sqft is fully HVAC, with a grade level roll up the leads into the secured yard with 2 rolling gates. The warehouse is attached to Building #1 of Ackerman Professional Plaza, which has vacant offices available to be added to the lease agreement, communal conference rooms, communal kitchenettes, and 2 sets of M/W restrooms. Ample parking both in front of the plaza and in the secure yard comprised of approximately 150 spaces. Pylon signage available.
- Listed rate may not include certain utilities, building services and property expenses
- Central Air Conditioning
- Maintenance and repairs included
- Maintenance and repairs included
- Secure yard
- Ample Parking
- Pylon signage available
- Offices available as additions
1st Floor - 210
| Size | 5,616 SF |
| Term | 3-5 Years |
| Rental Rate | $13.68 /SF/YR |
| Space Use | Industrial |
| Condition | - |
| Available | Now |
All Utilities Included. Unique 100% HVAC Warehouse for lease with secure gated yard and 3 grade level roll-up doors. 24/7 access to premises. Pylon signage available. Additional windowed offices and reception area available to be added to space.
- Listed rate may not include certain utilities, building services and property expenses
- Central Air and Heating
- Security System
- Yard
- All utilities included
- 100% HVAC
- Gated yard
- 3 grade level rollup doors
- Available adjacent office suites
Property Overview
Ackerman Professional Plaza is truly a unique mixed use complex located in the NW Medical District with everything from individual executive offices, to fully HVAC’d warehouses. Every lease at Ackerman Professional Plaza includes ALL UTILITIES, MAINTENACE, REPAIRS, TAXES, & INSURANCE. The Plaza hosts all space types such as large corner window offices for ample natural light, open spaced interior suites perfect for bullpens, call centers or yoga rooms, floor to ceiling glass walled suites, and warehouse spaces with grade level roll up doors accessing the locked 24/7 monitored gated back lot. All office suites have access to one of two communal conference room booked on availability. Parking is no issue with over 180 spaces available spit between two lots. With over 60 spaces, there is always room to grow or adjust to ever changing needs. The Plaza is also accessible 24/7 via electronic key fob systems. Meet your exposure needs with the use of 2 available pylons. All tenants have access to the common area courtyard for the much needed break, or to change the scenery for a team meeting. With 4 separate restroom areas totaling over 35 stalls, you’re never too far from a restroom. Two communal kitchenettes are available to all tenants with standard appliances available for all your meal needs, including 2 separate vending areas. The Plaza also provides an on-site building supervisor to help with any tenant issues or needs. This property is nothing short of a MUST SEE. Schedule a showing today.
- 24 Hour Access
- Courtyard
- Signage
- Air Conditioning
PROPERTY FACTS
Presented by
Ackerman Realty & Property Management
Ackerman Professional Plaza | 2400-2402 N Tenaya Way
Hmm, there seems to have been an error sending your message. Please try again.
Thanks! Your message was sent.








