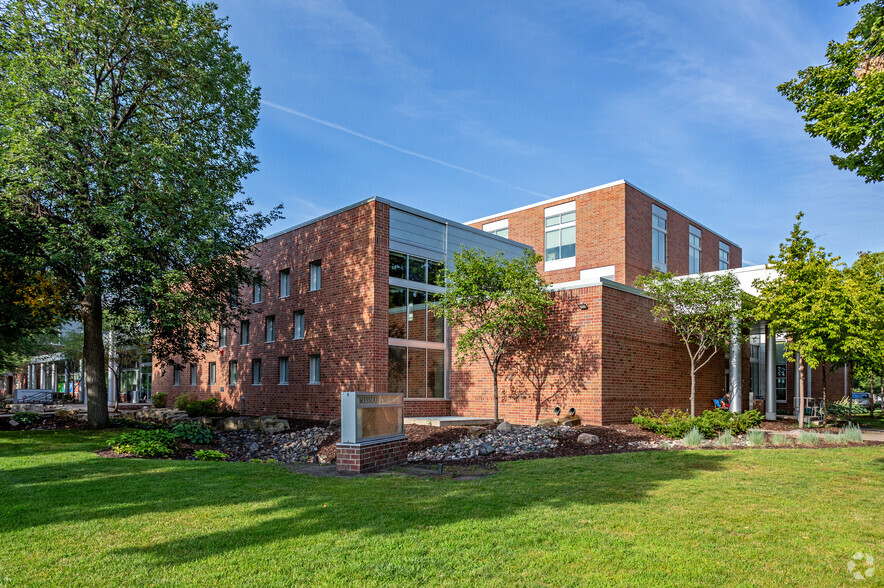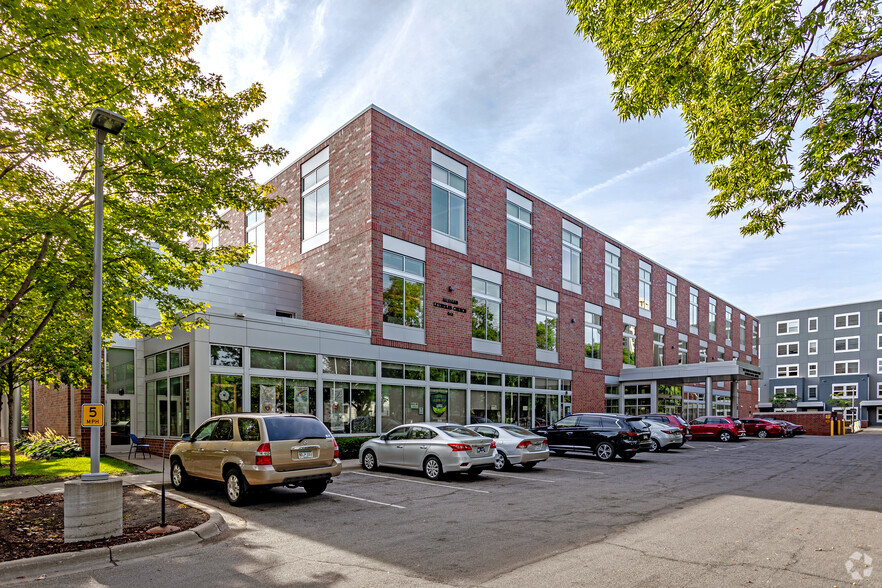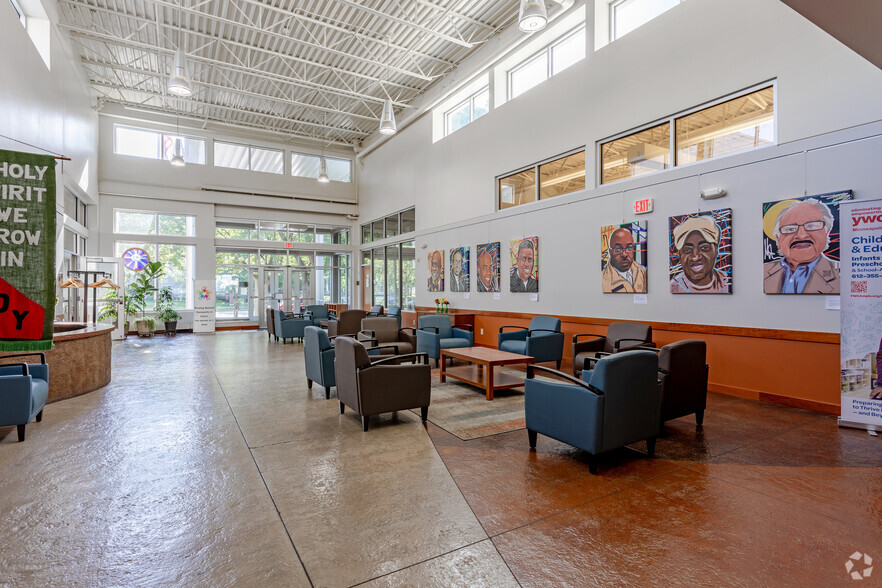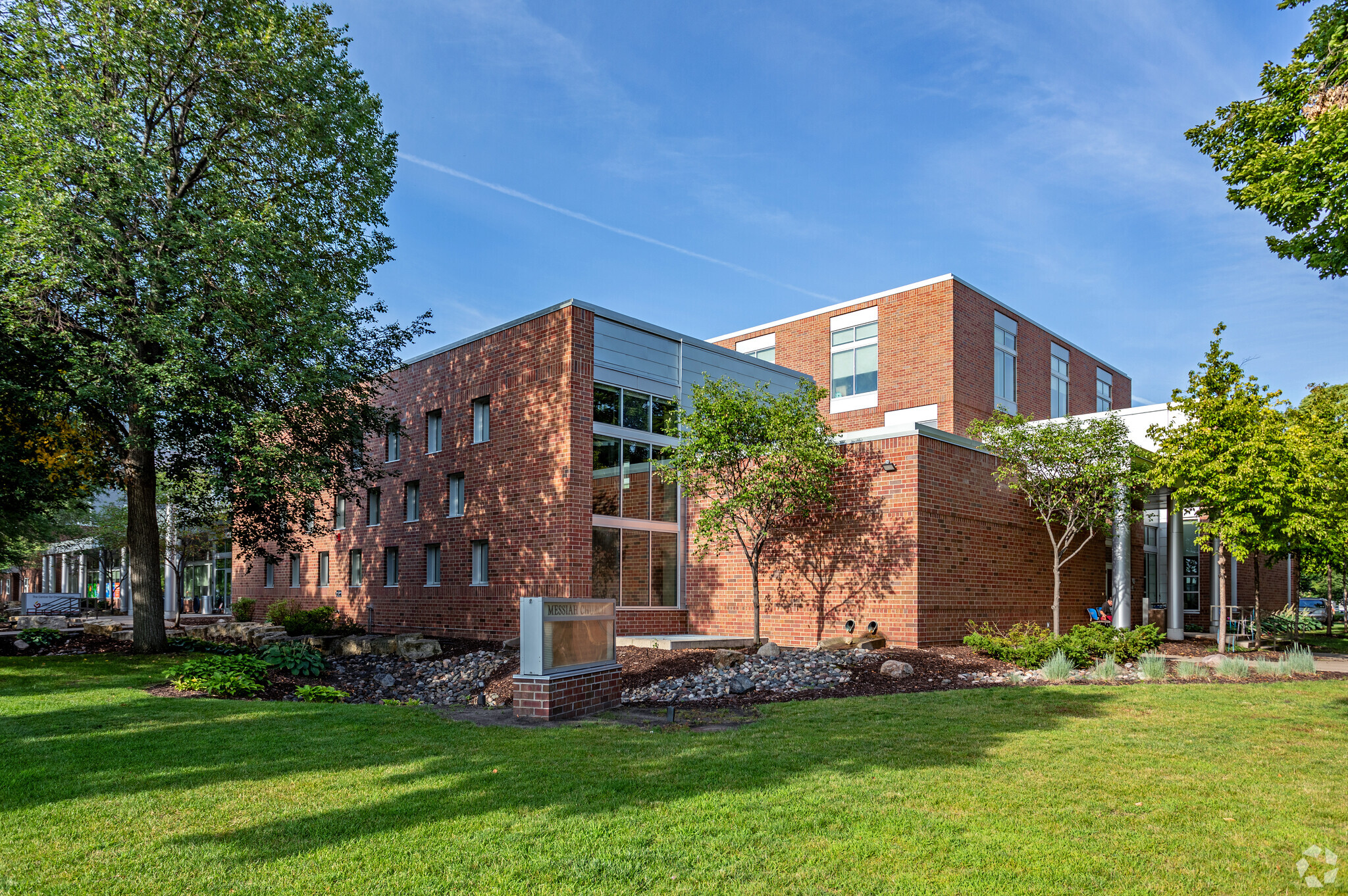2400-2414 Park Ave S
2,884 - 22,988 SF of Office Space Available in Minneapolis, MN 55404



HIGHLIGHTS
- LEED silver building with own onsite security, ample parking and air purification systems in place.
- Located five minutes to downtown on a beautiful campus.
- Ample surface parking across two lots, plus underground garage.
- Opportunity to partner with Lutheran Social Services in a LEED Silver building.
- Can be set up with the existing furniture as a plug in play or as a tenant improvement package.
- Multiple conference and meeting rooms for up to 100 people.
ALL AVAILABLE SPACES(4)
Display Rental Rate as
- SPACE
- SIZE
- TERM
- RENTAL RATE
- SPACE USE
- CONDITION
- AVAILABLE
This built-out office space is plug & play ready! This lease availability offers rare opportunity to partner with Lutheran Social Services in a LEED Silver building. Floor plates sized at 13,000 rentable square feet can divide as needed and large conference rooms may be used in addition to the lease. These space can also be divided down to 2,000 square feet on the 2nd floor.
- Rate includes utilities, building services and property expenses
- Mostly Open Floor Plan Layout
- 10 Private Offices
- Finished Ceilings: 10’
- Central Air and Heating
- Kitchen
- Fully Carpeted
- Corner Space
- Exposed Ceiling
- After Hours HVAC Available
- LEED Silver building (2008 Construction)
- Fully Built-Out as Standard Office
- Fits 29 - 92 People
- Conference Rooms
- Space is in Excellent Condition
- Reception Area
- Private Restrooms
- Security System
- High Ceilings
- Natural Light
- Open-Plan
- Up to 11,494 SF / divisible
This built-out office space is plug & play ready! This lease availability offers rare opportunity to partner with Lutheran Social Services in a LEED Silver building. Floor plates sized at 13,000 rentable square feet can divide as needed and large conference rooms may be used in addition to the lease. These space can also be divided down to 2,000 square feet on the 2nd floor.
- Rate includes utilities, building services and property expenses
- Mostly Open Floor Plan Layout
- 10 Private Offices
- Finished Ceilings: 10’
- Central Air and Heating
- Kitchen
- Fully Carpeted
- Corner Space
- Exposed Ceiling
- After Hours HVAC Available
- LEED Silver building (2008 Construction)
- Fully Built-Out as Standard Office
- Fits 8 - 24 People
- Conference Rooms
- Space is in Excellent Condition
- Reception Area
- Private Restrooms
- Security System
- High Ceilings
- Natural Light
- Open-Plan
- Up to 11,494 SF / divisible
This built-out office space is plug & play ready! This lease availability offers rare opportunity to partner with Lutheran Social Services in a LEED Silver building. Floor plates sized at 13,000 rentable square feet can divide as needed and large conference rooms may be used in addition to the lease. These space can also be divided down to 2,000 square feet on the 2nd floor.
- Rate includes utilities, building services and property expenses
- Mostly Open Floor Plan Layout
- 10 Private Offices
- Finished Ceilings: 10’
- Central Air and Heating
- Kitchen
- Fully Carpeted
- Corner Space
- Exposed Ceiling
- After Hours HVAC Available
- LEED Silver building (2008 Construction)
- Fully Built-Out as Standard Office
- Fits 9 - 29 People
- Conference Rooms
- Space is in Excellent Condition
- Reception Area
- Private Restrooms
- Security System
- High Ceilings
- Natural Light
- Open-Plan
- Up to 11,494 SF / divisible
This built-out office space is plug & play ready! This lease availability offers rare opportunity to partner with Lutheran Social Services in a LEED Silver building. Floor plates sized at 13,000 rentable square feet can divide as needed and large conference rooms may be used in addition to the lease. These space can also be divided down to 2,000 square feet on the 2nd floor.
- Rate includes utilities, building services and property expenses
- Mostly Open Floor Plan Layout
- 10 Private Offices
- Finished Ceilings: 10’
- Central Air and Heating
- Kitchen
- Fully Carpeted
- Corner Space
- Exposed Ceiling
- After Hours HVAC Available
- LEED Silver building (2008 Construction)
- Fully Built-Out as Standard Office
- Fits 13 - 41 People
- Conference Rooms
- Space is in Excellent Condition
- Reception Area
- Private Restrooms
- Security System
- High Ceilings
- Natural Light
- Open-Plan
- Up to 11,494 SF / divisible
| Space | Size | Term | Rental Rate | Space Use | Condition | Available |
| 2nd Floor, Ste All | 11,494 SF | 5-15 Years | $26.00 /SF/YR | Office | Full Build-Out | Now |
| 2nd Floor, Ste NW | 2,884 SF | 5-15 Years | $26.00 /SF/YR | Office | Full Build-Out | Now |
| 2nd Floor, Ste SE | 3,597 SF | 5-15 Years | $26.00 /SF/YR | Office | Full Build-Out | Now |
| 2nd Floor, Ste SW | 5,013 SF | 5-15 Years | $26.00 /SF/YR | Office | Full Build-Out | Now |
2nd Floor, Ste All
| Size |
| 11,494 SF |
| Term |
| 5-15 Years |
| Rental Rate |
| $26.00 /SF/YR |
| Space Use |
| Office |
| Condition |
| Full Build-Out |
| Available |
| Now |
2nd Floor, Ste NW
| Size |
| 2,884 SF |
| Term |
| 5-15 Years |
| Rental Rate |
| $26.00 /SF/YR |
| Space Use |
| Office |
| Condition |
| Full Build-Out |
| Available |
| Now |
2nd Floor, Ste SE
| Size |
| 3,597 SF |
| Term |
| 5-15 Years |
| Rental Rate |
| $26.00 /SF/YR |
| Space Use |
| Office |
| Condition |
| Full Build-Out |
| Available |
| Now |
2nd Floor, Ste SW
| Size |
| 5,013 SF |
| Term |
| 5-15 Years |
| Rental Rate |
| $26.00 /SF/YR |
| Space Use |
| Office |
| Condition |
| Full Build-Out |
| Available |
| Now |
PROPERTY OVERVIEW
This Class A building offers a great opportunity for any business in need of office space. Constructed in 2008 by Lutheran Social Services, this office building is LEED Silver building equipped with high efficiency lighting, air purification systems, ample parking across two surface lots and potential for underground parking as well. The space can be set up with the existing furniture as a plug in play or as a Tenant improvement package. It is conveniently located five minutes to downtown on a beautiful campus. The Minneapolis Institute of Art, Peavy Field Park, and the Children's Minnesota Hospital are all in close proximity. Up to 9,995 SF of newly renovated office space is available on the 2nd floor, with many building amenities such as several common conference facilities and a full time security guard on duty. Contact broker today for information and a tour.
- Bus Line
- Plug & Play
PROPERTY FACTS
SELECT TENANTS
- FLOOR
- TENANT NAME
- INDUSTRY
- 1st
- Community Bridge
- Services
- 1st
- Kaleidoscope Place
- Health Care and Social Assistance
- Unknown
- LSS Financial Counseling Service
- Services
- Multiple
- Lutheran Social Services
- Health Care and Social Assistance
- 1st
- Messiah Lutheran Church ELCA
- Services
- 2nd
- Reading & Math, Inc.
- Educational Services
- 2nd
- The Center For Changing Lives
- Services









