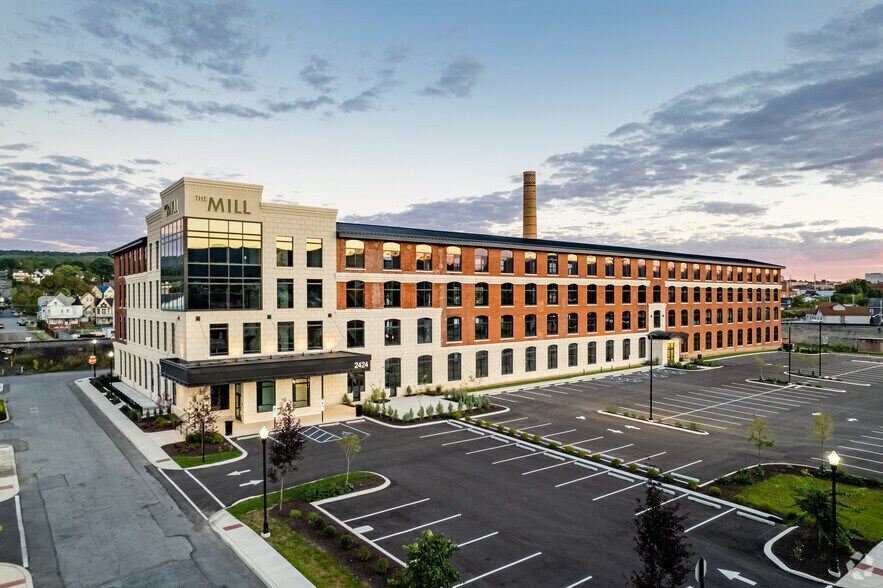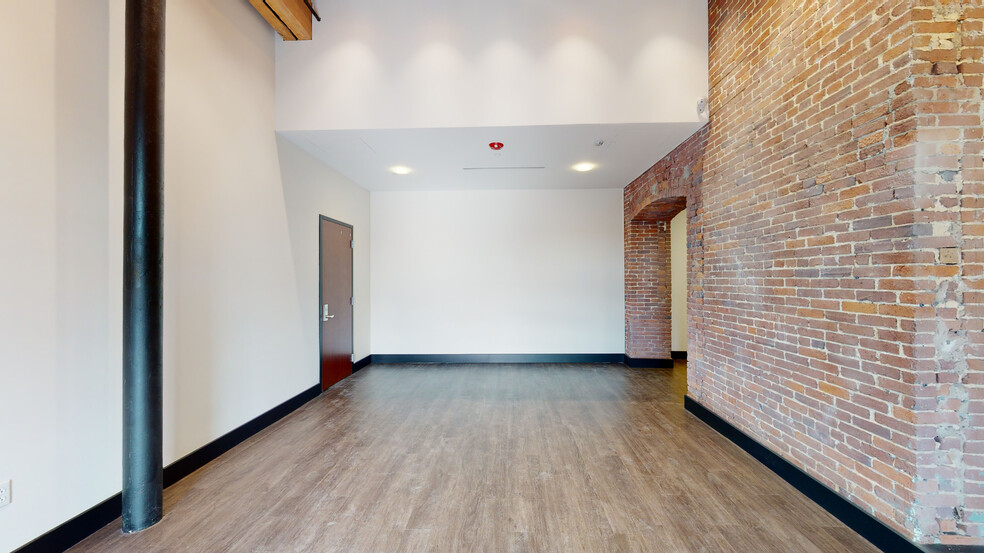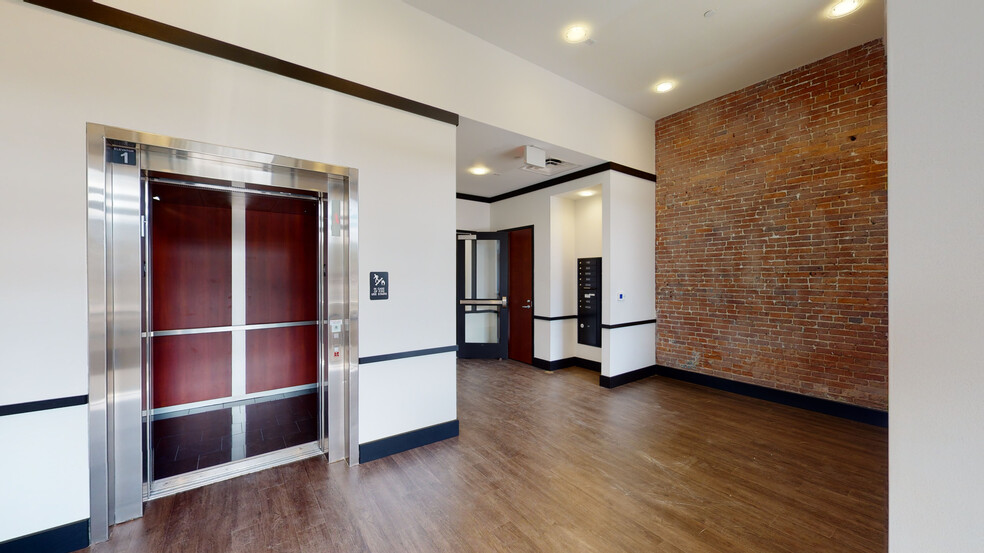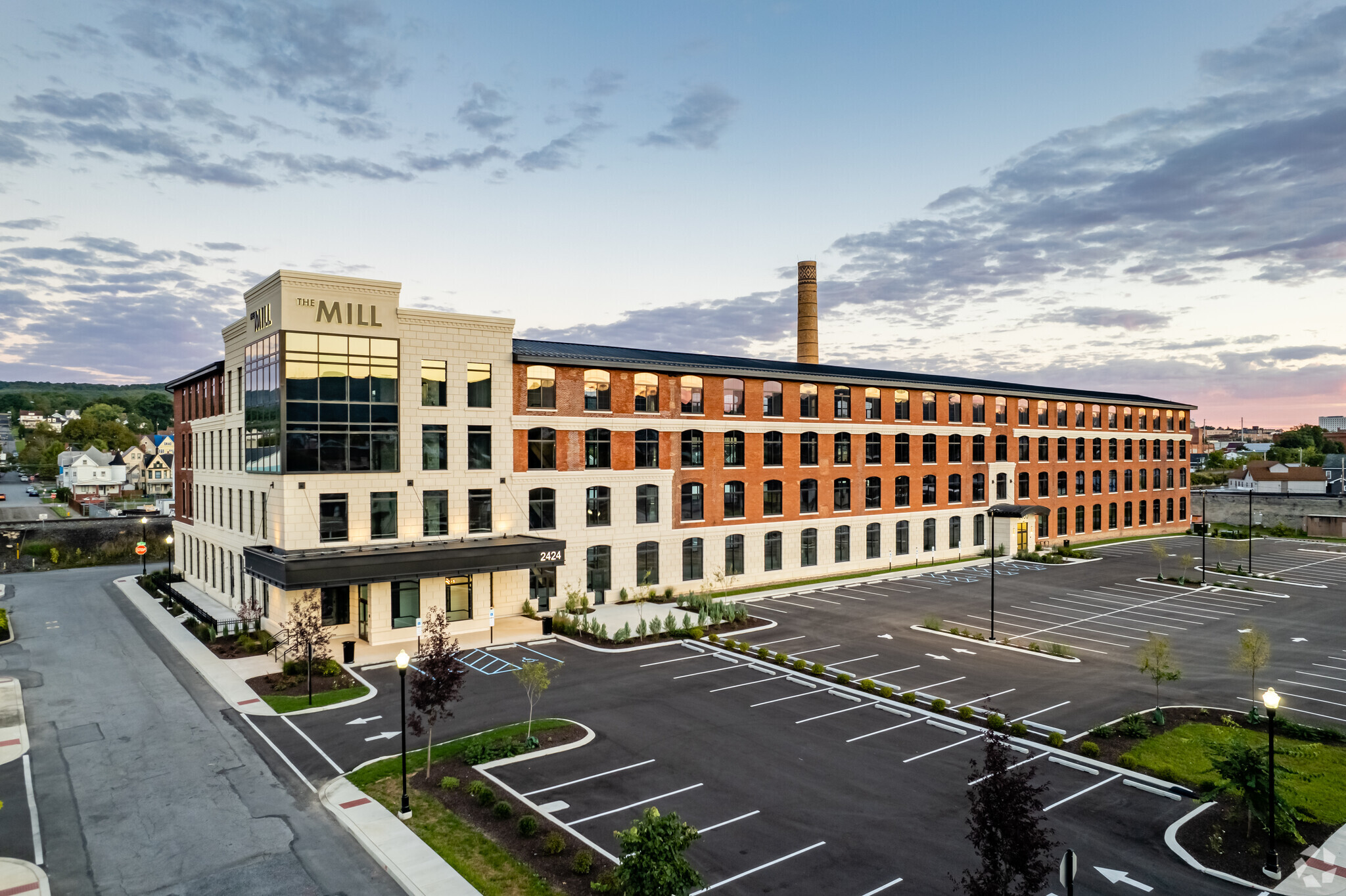Your email has been sent.

The Mill, a Mixed-Use Development 2400 8th Ave 1,000 - 55,897 SF of 4-Star Space Available in Altoona, PA 16602




HIGHLIGHTS
- Historic mill with $13 million invested in redevelopments and renovations, offering Class A office, restaurant, retail, and residential space.
- Interior details such as exposed brick, heavy timber beams, loft ceilings, and expansive windows give a nod to the property's industrial past.
- Capital improvements include the restoration of the property's smokestack, a complete façade renovation, and double-glazed windows.
- The Mill's on-site restaurant is ideal for contemporary dining and special occasions, with yellow pine details, high ceilings, and an outdoor patio.
ALL AVAILABLE SPACES(6)
Display Rental Rate as
- SPACE
- SIZE
- TERM
- RENTAL RATE
- SPACE USE
- CONDITION
- AVAILABLE
Prime end cap restaurant space with an abundance of off-street parking conveniently located off of the 1-99 Frankstown Road exit. Dramatic interior of old-world charm with 15-foot high exposed wood plank and heavy timber beam ceilings and exposed brick walls with massive arched windows throughout. Seating for over 100 guests possible plus a dedicated outdoor seating area for more.
- Lease rate does not include utilities, property expenses or building services
- Highly Desirable End Cap Space
- Anchor Space
- Kitchen
- Freezer Space
- Exposed Ceiling
- Finished Ceilings: 15’
- Convenient to the I-99 Frankstown Road Exit
- Seating for over 100 plus Outdoor Seating for More
- Old World Interior w/ Exposed Brick & Heavy Timber
- Partially Built-Out as a Restaurant or Café Space
- Space is in Excellent Condition
- Central Air and Heating
- Private Restrooms
- Corner Space
- Emergency Lighting
- Prim Location with Dedicated Marquee Entrance
- Abundance of Off-Street Parking
- Dedicated Service/Recieving Drive w/ Overhead Door
- Lease rate does not include utilities, property expenses or building services
- Space is in Excellent Condition
- Finished Ceilings: 15’
- Lease rate does not include utilities, property expenses or building services
- Space is in Excellent Condition
- Finished Ceilings: 15’
- Lease rate does not include utilities, property expenses or building services
- Space is in Excellent Condition
- Finished Ceilings: 12’
- Can be combined with additional space(s) for up to 16,442 SF of adjacent space
- Lease rate does not include utilities, property expenses or building services
- Space is in Excellent Condition
- Finished Ceilings: 12’
- Can be combined with additional space(s) for up to 16,442 SF of adjacent space
Suite 101A is apart of Suites 401 &402.
- Lease rate does not include utilities, property expenses or building services
- Space is in Excellent Condition
- Finished Ceilings: 12’ - 18’
| Space | Size | Term | Rental Rate | Space Use | Condition | Available |
| 1st Floor, Ste 100 | 6,062 SF | Negotiable | $16.00 /SF/YR $1.33 /SF/MO $96,992 /YR $8,083 /MO | Retail | Partial Build-Out | Now |
| 1st Floor, Ste 101 | 1,000-7,003 SF | Negotiable | $16.00 /SF/YR $1.33 /SF/MO $112,048 /YR $9,337 /MO | Office | Spec Suite | Now |
| 1st Floor, Ste 102 | 6,753 SF | Negotiable | $16.00 /SF/YR $1.33 /SF/MO $108,048 /YR $9,004 /MO | Office | Spec Suite | Now |
| 3rd Floor, Ste 301 | 9,689 SF | Negotiable | $14.00 /SF/YR $1.17 /SF/MO $135,646 /YR $11,304 /MO | Office | Spec Suite | Now |
| 3rd Floor, Ste 302 | 6,753 SF | Negotiable | $14.00 /SF/YR $1.17 /SF/MO $94,542 /YR $7,879 /MO | Office | Spec Suite | Now |
| 4th Floor, Ste 101A, 401, | 19,637 SF | Negotiable | $18.00 /SF/YR $1.50 /SF/MO $353,466 /YR $29,456 /MO | Office | Spec Suite | Now |
1st Floor, Ste 100
| Size |
| 6,062 SF |
| Term |
| Negotiable |
| Rental Rate |
| $16.00 /SF/YR $1.33 /SF/MO $96,992 /YR $8,083 /MO |
| Space Use |
| Retail |
| Condition |
| Partial Build-Out |
| Available |
| Now |
1st Floor, Ste 101
| Size |
| 1,000-7,003 SF |
| Term |
| Negotiable |
| Rental Rate |
| $16.00 /SF/YR $1.33 /SF/MO $112,048 /YR $9,337 /MO |
| Space Use |
| Office |
| Condition |
| Spec Suite |
| Available |
| Now |
1st Floor, Ste 102
| Size |
| 6,753 SF |
| Term |
| Negotiable |
| Rental Rate |
| $16.00 /SF/YR $1.33 /SF/MO $108,048 /YR $9,004 /MO |
| Space Use |
| Office |
| Condition |
| Spec Suite |
| Available |
| Now |
3rd Floor, Ste 301
| Size |
| 9,689 SF |
| Term |
| Negotiable |
| Rental Rate |
| $14.00 /SF/YR $1.17 /SF/MO $135,646 /YR $11,304 /MO |
| Space Use |
| Office |
| Condition |
| Spec Suite |
| Available |
| Now |
3rd Floor, Ste 302
| Size |
| 6,753 SF |
| Term |
| Negotiable |
| Rental Rate |
| $14.00 /SF/YR $1.17 /SF/MO $94,542 /YR $7,879 /MO |
| Space Use |
| Office |
| Condition |
| Spec Suite |
| Available |
| Now |
4th Floor, Ste 101A, 401,
| Size |
| 19,637 SF |
| Term |
| Negotiable |
| Rental Rate |
| $18.00 /SF/YR $1.50 /SF/MO $353,466 /YR $29,456 /MO |
| Space Use |
| Office |
| Condition |
| Spec Suite |
| Available |
| Now |
1st Floor, Ste 100
| Size | 6,062 SF |
| Term | Negotiable |
| Rental Rate | $16.00 /SF/YR |
| Space Use | Retail |
| Condition | Partial Build-Out |
| Available | Now |
Prime end cap restaurant space with an abundance of off-street parking conveniently located off of the 1-99 Frankstown Road exit. Dramatic interior of old-world charm with 15-foot high exposed wood plank and heavy timber beam ceilings and exposed brick walls with massive arched windows throughout. Seating for over 100 guests possible plus a dedicated outdoor seating area for more.
- Lease rate does not include utilities, property expenses or building services
- Partially Built-Out as a Restaurant or Café Space
- Highly Desirable End Cap Space
- Space is in Excellent Condition
- Anchor Space
- Central Air and Heating
- Kitchen
- Private Restrooms
- Freezer Space
- Corner Space
- Exposed Ceiling
- Emergency Lighting
- Finished Ceilings: 15’
- Prim Location with Dedicated Marquee Entrance
- Convenient to the I-99 Frankstown Road Exit
- Abundance of Off-Street Parking
- Seating for over 100 plus Outdoor Seating for More
- Dedicated Service/Recieving Drive w/ Overhead Door
- Old World Interior w/ Exposed Brick & Heavy Timber
1st Floor, Ste 101
| Size | 1,000-7,003 SF |
| Term | Negotiable |
| Rental Rate | $16.00 /SF/YR |
| Space Use | Office |
| Condition | Spec Suite |
| Available | Now |
- Lease rate does not include utilities, property expenses or building services
- Finished Ceilings: 15’
- Space is in Excellent Condition
1st Floor, Ste 102
| Size | 6,753 SF |
| Term | Negotiable |
| Rental Rate | $16.00 /SF/YR |
| Space Use | Office |
| Condition | Spec Suite |
| Available | Now |
- Lease rate does not include utilities, property expenses or building services
- Finished Ceilings: 15’
- Space is in Excellent Condition
3rd Floor, Ste 301
| Size | 9,689 SF |
| Term | Negotiable |
| Rental Rate | $14.00 /SF/YR |
| Space Use | Office |
| Condition | Spec Suite |
| Available | Now |
- Lease rate does not include utilities, property expenses or building services
- Finished Ceilings: 12’
- Space is in Excellent Condition
- Can be combined with additional space(s) for up to 16,442 SF of adjacent space
3rd Floor, Ste 302
| Size | 6,753 SF |
| Term | Negotiable |
| Rental Rate | $14.00 /SF/YR |
| Space Use | Office |
| Condition | Spec Suite |
| Available | Now |
- Lease rate does not include utilities, property expenses or building services
- Finished Ceilings: 12’
- Space is in Excellent Condition
- Can be combined with additional space(s) for up to 16,442 SF of adjacent space
4th Floor, Ste 101A, 401,
| Size | 19,637 SF |
| Term | Negotiable |
| Rental Rate | $18.00 /SF/YR |
| Space Use | Office |
| Condition | Spec Suite |
| Available | Now |
Suite 101A is apart of Suites 401 &402.
- Lease rate does not include utilities, property expenses or building services
- Finished Ceilings: 12’ - 18’
- Space is in Excellent Condition
MATTERPORT 3D TOURS
PROPERTY OVERVIEW
Originally built between 1894 and 1904 as a silk mill factory, 2400 8th Avenue produced some of the finest silks in the country. Preserving its long tradition as a workplace through meticulous restoration and renovation, The Mill is a desirable place to live, work, and dine in Altoona, Pennsylvania. Capital improvements include a complete façade renovation, the addition of arched windows, and a restoration of the facility's iconic smokestack. The property spans nearly 100,000 square feet across four stories, offering multi-use condominium units immediately available for sale or lease. Numerous interior details nod to the property's industrial past. The building has exposed brick, heavy timber beams, and loft ceilings. During the day, incredible natural light floods workspaces through oversized double-glazed windows, offering picturesque downtown and mountain views. Amenities include overnight mail drop boxes, a centrally located IT room, and complete sprinkler fire protection. Office accommodations feature new building systems, dual-feed highspeed fiber service, and open floor plans, providing the latest technologies for leading-edge businesses. The restaurant space at The Mill offers the ideal atmosphere for contemporary dining and special occasions, with beautiful southern yellow pine and timber beams exposed to the dining room floor 16 feet below. The dining room's high ceilings and 10 12-foot-high arched windows provide a magnificent sun-filled setting for approximately 100 guests. Seating areas for additional guests extend to the outdoor patio. A 6,062-square-foot retail space is available for an internet bank/café, travel agency, or coffee shop. This space is flexible and able to support a variety of uses. The Mill, situated off Route 36, is near local eateries and pubs such as Lena's Cafe, Jack and George's, and Al's Tavern. The Mill is two hours from Pittsburgh and three hours from Washington, DC. The University Park Airport is 40 minutes away and offers direct flights to Detroit, Chicago, Philadelphia, Washington-Dulles, and Orlando.
- Bus Line
- Controlled Access
- Bicycle Storage
- Central Heating
- High Ceilings
- Wi-Fi
- Air Conditioning
PROPERTY FACTS
NEARBY AMENITIES
RESTAURANTS |
|||
|---|---|---|---|
| Green Bean Coffee House | - | - | 5 min walk |
| All Star Pizza & Subs | Pizza | $ | 9 min walk |
| Nardo's Cafe | Sandwiches | $ | 10 min walk |
| Domino’s | - | - | 13 min walk |
| McDonald's | - | - | 15 min walk |
RETAIL |
||
|---|---|---|
| SVDP Thrift Store | Dollar/Variety/Thrift | 4 min walk |
| Citizens Bank | Bank | 7 min walk |
| Rutter's Farm Stores | Convenience Market | 12 min walk |
| CrossFit | Fitness | 13 min walk |
HOTELS |
|
|---|---|
| Wingate by Wyndham |
82 rooms
3 min drive
|
| Quality Inn |
61 rooms
4 min drive
|
| Fairfield Inn |
104 rooms
6 min drive
|
| Hampton by Hilton |
111 rooms
6 min drive
|
LEASING AGENT
LEASING AGENT

Matthew Fox, Director of Business Expansion
Prior to working with ABCD Corp. Matt was a partner in a marketing firm located in Northern Virginia for over 13 years working directly with private industry, government contracts and non-profit organizations.
Matt lives in Duncansville with his wife and family and enjoys hiking the trails of the Blair County region and being outdoors with his family.
Presented by

The Mill, a Mixed-Use Development | 2400 8th Ave
Hmm, there seems to have been an error sending your message. Please try again.
Thanks! Your message was sent.
















