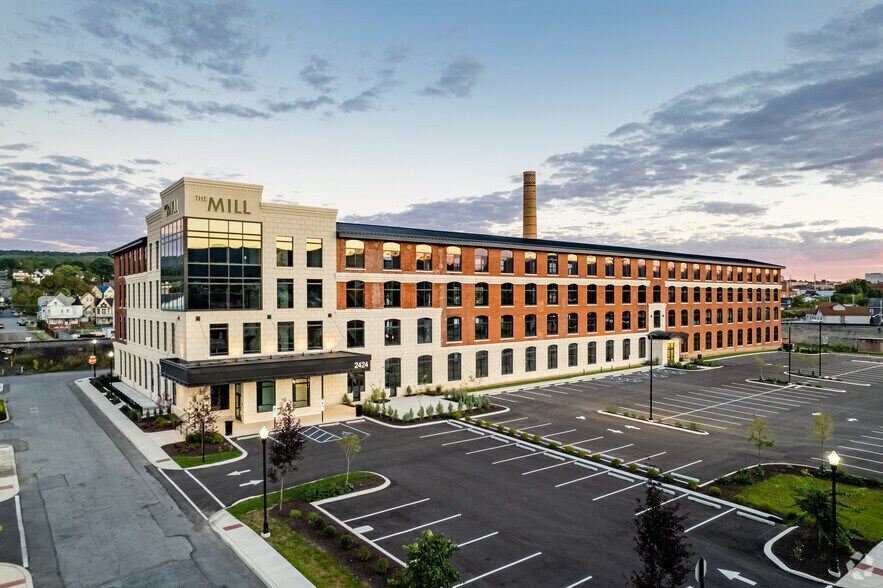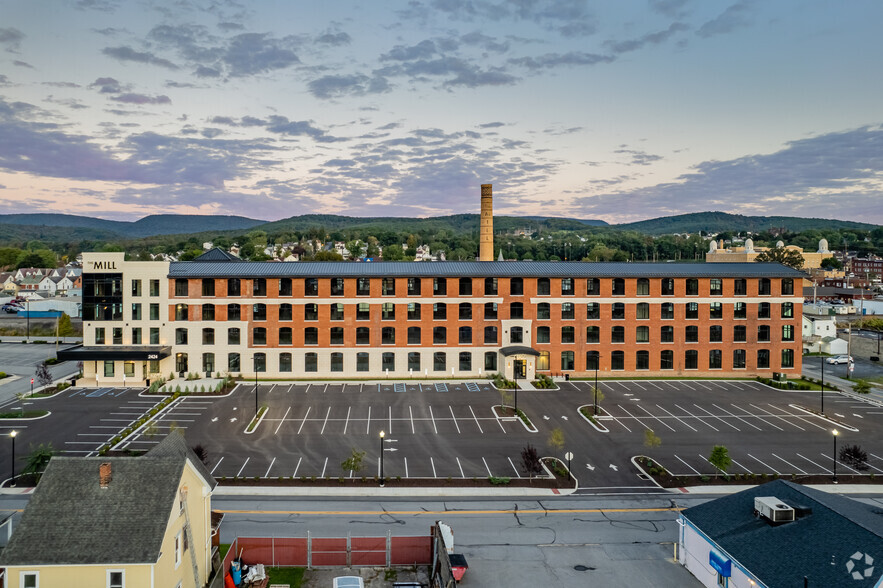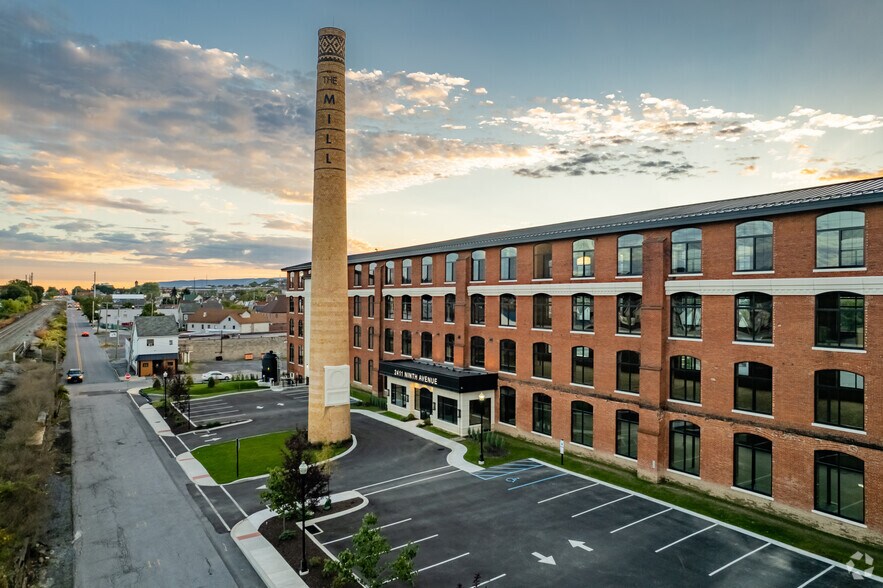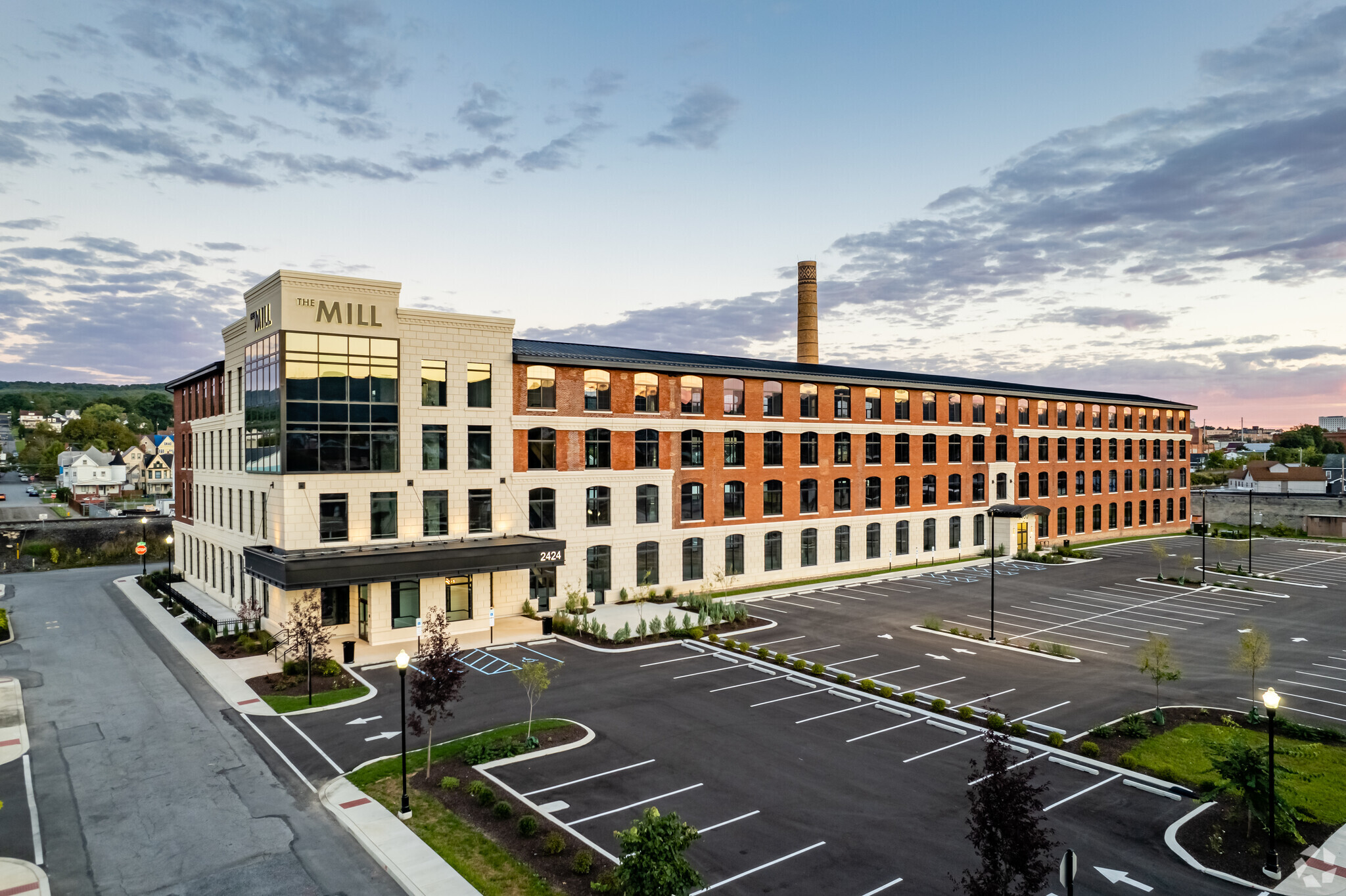Your email has been sent.

The Mill 2400 8th Ave 99,461 SF Vacant 4-Star Office Building Altoona, PA 16602 For Sale



INVESTMENT HIGHLIGHTS
- Historic mill with $13 million invested in redevelopments and renovations, offering Class A office, restaurant, retail, and residential space.
- Interior details such as exposed brick, heavy timber beams, loft ceilings, and expansive windows give a nod to the property's industrial past.
- Capital improvements include the restoration of the property's smokestack, a complete façade renovation, and double-glazed windows.
- The Mill's on-site restaurant is ideal for contemporary dining and special occasions, with yellow pine details, high ceilings, and an outdoor patio.
EXECUTIVE SUMMARY
Numerous interior details nod to the property's industrial past. The building has exposed brick, heavy timber beams, and loft ceilings. During the day, incredible natural light floods workspaces through oversized double-glazed windows, offering picturesque downtown and mountain views. Amenities include overnight mail drop boxes, a centrally located IT room, and complete sprinkler fire protection.
Office accommodations feature new building systems, dual-feed highspeed fiber service, and open floor plans, providing the latest technologies for leading-edge businesses. The restaurant space at The Mill offers the ideal atmosphere for contemporary dining and special occasions, with beautiful southern yellow pine and timber beams exposed to the dining room floor 16 feet below. The dining room's high ceilings and 10 12-foot-high arched windows provide a magnificent sun-filled setting for approximately 100 guests. Seating areas for additional guests extend to the outdoor patio. A 6,062-square-foot retail space is available for an internet bank/café, travel agency, or coffee shop. This space is flexible and able to support a variety of uses.
The Mill, situated off Route 36, is near local eateries and pubs such as Lena's Cafe, Jack and George's, and Al's Tavern. The Mill is two hours from Pittsburgh and three hours from Washington, DC. The University Park Airport is 40 minutes away and offers direct flights to Detroit, Chicago, Philadelphia, Washington-Dulles, and Orlando.
PROPERTY FACTS
AMENITIES
- Bus Line
- Controlled Access
- Bicycle Storage
- Central Heating
- High Ceilings
- Wi-Fi
- Air Conditioning
SPACE AVAILABILITY
- SPACE
- SIZE
- SPACE USE
- CONDITION
- AVAILABLE
Prime end cap restaurant space with an abundance of off-street parking conveniently located off of the 1-99 Frankstown Road exit. Dramatic interior of old-world charm with 15-foot high exposed wood plank and heavy timber beam ceilings and exposed brick walls with massive arched windows throughout. Seating for over 100 guests possible plus a dedicated outdoor seating area for more.
Suite 101A is apart of Suites 401 &402.
| Space | Size | Space Use | Condition | Available |
| 1st Fl-Ste 100 | 6,062 SF | Restaurant | Partial Build-Out | Now |
| 1st Fl-Ste 101 | 1,000-7,003 SF | Office | Spec Suite | Now |
| 1st Fl-Ste 102 | 6,753 SF | Office | Spec Suite | Now |
| 3rd Fl-Ste 301 | 9,689 SF | Office | Spec Suite | Now |
| 3rd Fl-Ste 302 | 6,753 SF | Office | Spec Suite | Now |
| 4th Fl-Ste 101A-401, | 19,637 SF | Office | Spec Suite | Now |
1st Fl-Ste 100
| Size |
| 6,062 SF |
| Space Use |
| Restaurant |
| Condition |
| Partial Build-Out |
| Available |
| Now |
1st Fl-Ste 101
| Size |
| 1,000-7,003 SF |
| Space Use |
| Office |
| Condition |
| Spec Suite |
| Available |
| Now |
1st Fl-Ste 102
| Size |
| 6,753 SF |
| Space Use |
| Office |
| Condition |
| Spec Suite |
| Available |
| Now |
3rd Fl-Ste 301
| Size |
| 9,689 SF |
| Space Use |
| Office |
| Condition |
| Spec Suite |
| Available |
| Now |
3rd Fl-Ste 302
| Size |
| 6,753 SF |
| Space Use |
| Office |
| Condition |
| Spec Suite |
| Available |
| Now |
4th Fl-Ste 101A-401,
| Size |
| 19,637 SF |
| Space Use |
| Office |
| Condition |
| Spec Suite |
| Available |
| Now |
1st Fl-Ste 100
| Size | 6,062 SF |
| Space Use | Restaurant |
| Condition | Partial Build-Out |
| Available | Now |
Prime end cap restaurant space with an abundance of off-street parking conveniently located off of the 1-99 Frankstown Road exit. Dramatic interior of old-world charm with 15-foot high exposed wood plank and heavy timber beam ceilings and exposed brick walls with massive arched windows throughout. Seating for over 100 guests possible plus a dedicated outdoor seating area for more.
1st Fl-Ste 101
| Size | 1,000-7,003 SF |
| Space Use | Office |
| Condition | Spec Suite |
| Available | Now |
1st Fl-Ste 102
| Size | 6,753 SF |
| Space Use | Office |
| Condition | Spec Suite |
| Available | Now |
3rd Fl-Ste 301
| Size | 9,689 SF |
| Space Use | Office |
| Condition | Spec Suite |
| Available | Now |
3rd Fl-Ste 302
| Size | 6,753 SF |
| Space Use | Office |
| Condition | Spec Suite |
| Available | Now |
4th Fl-Ste 101A-401,
| Size | 19,637 SF |
| Space Use | Office |
| Condition | Spec Suite |
| Available | Now |
Suite 101A is apart of Suites 401 &402.
DEMOGRAPHICS
Demographics
PROPERTY TAXES
| Parcel Number | 01-04040110 | Improvements Assessment | $907,300 |
| Land Assessment | $309,000 | Total Assessment | $1,216,300 |
PROPERTY TAXES
SALE ADVISOR
SALE ADVISOR

Matthew Fox, Director of Business Expansion
Prior to working with ABCD Corp. Matt was a partner in a marketing firm located in Northern Virginia for over 13 years working directly with private industry, government contracts and non-profit organizations.
Matt lives in Duncansville with his wife and family and enjoys hiking the trails of the Blair County region and being outdoors with his family.
Presented by

The Mill | 2400 8th Ave
Hmm, there seems to have been an error sending your message. Please try again.
Thanks! Your message was sent.






















