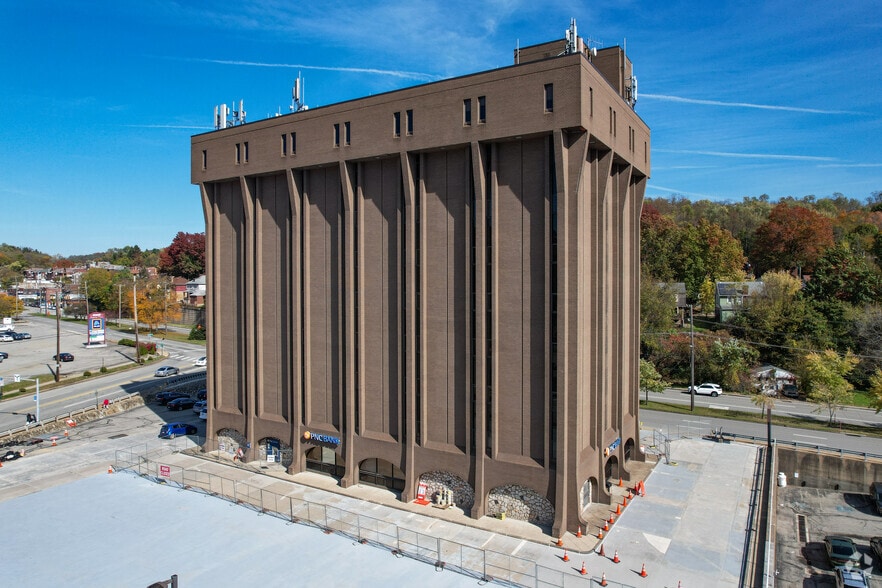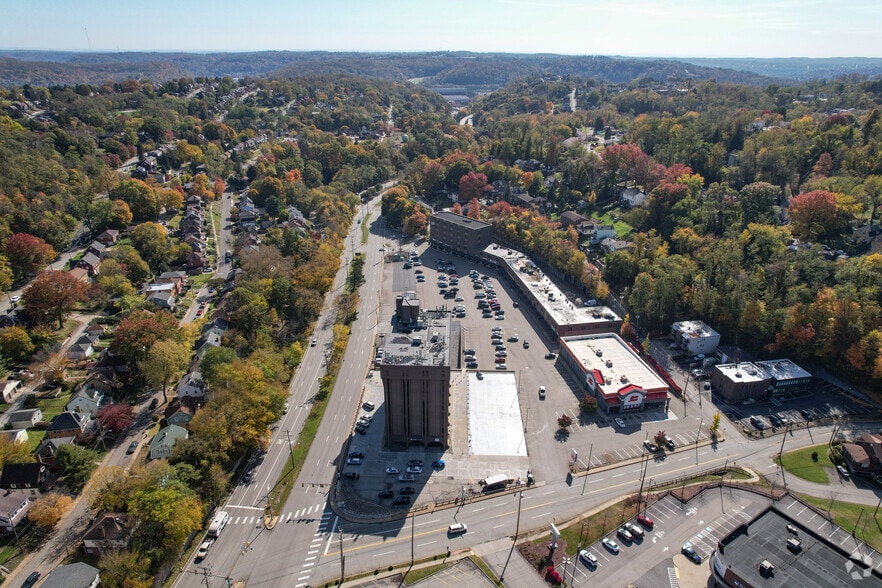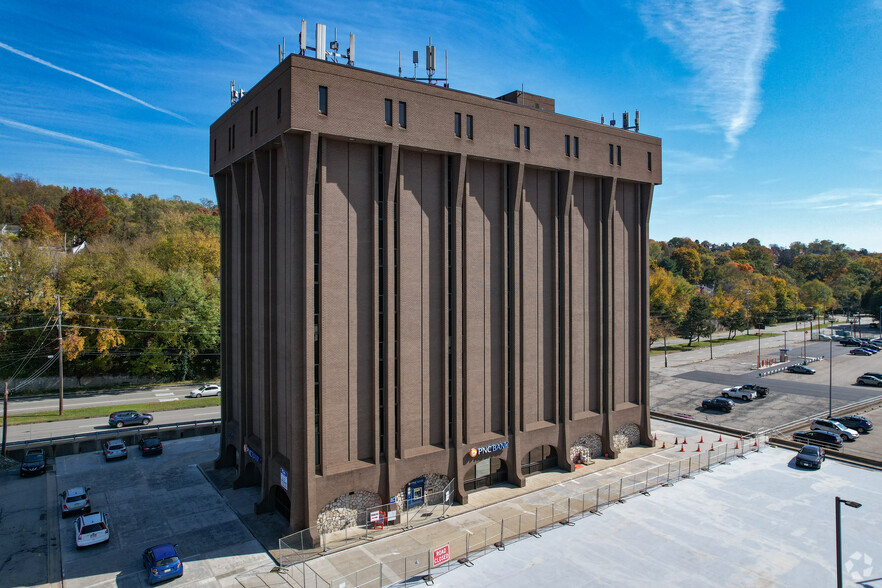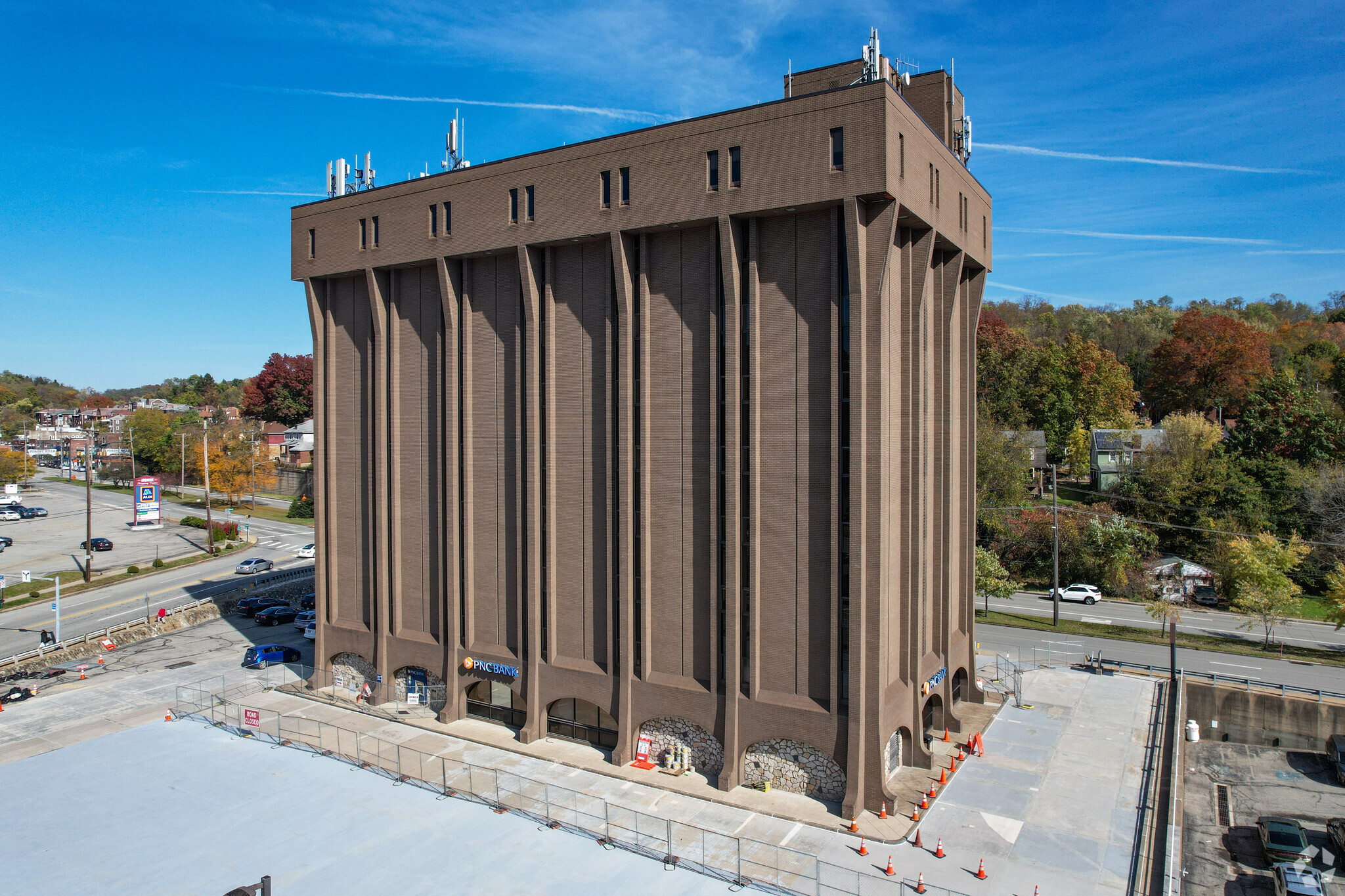Your email has been sent.
PARK HIGHLIGHTS
- Great location.
- Office, retail and medical building.
PARK FACTS
| Total Space Available | 49,827 SF | Park Type | Office Park |
| Total Space Available | 49,827 SF |
| Park Type | Office Park |
ALL AVAILABLE SPACES(18)
Display Rental Rate as
- SPACE
- SIZE
- TERM
- RENTAL RATE
- SPACE USE
- CONDITION
- AVAILABLE
This lower level space had previously been a skating rink and would make a great fitness center, pickleball court, or event center.
- Rate includes utilities, building services and property expenses
- Mostly Open Floor Plan Layout
- High visibility directly off Route 30.
- Partially Built-Out as Standard Office
- Central Air Conditioning
- Rate includes utilities, building services and property expenses
- Mostly Open Floor Plan Layout
- High visibility directly off Route 30.
- Partially Built-Out as Standard Office
- Central Air Conditioning
- Rate includes utilities, building services and property expenses
- Mostly Open Floor Plan Layout
- High visibility directly off Route 30.
- Partially Built-Out as Standard Office
- Central Air Conditioning
- Rate includes utilities, building services and property expenses
- Mostly Open Floor Plan Layout
- High visibility directly off Route 30.
- Partially Built-Out as Standard Office
- Central Air Conditioning
- Rate includes utilities, building services and property expenses
- Mostly Open Floor Plan Layout
- High visibility directly off Route 30.
- Partially Built-Out as Standard Office
- Central Air Conditioning
- Rate includes utilities, building services and property expenses
- Mostly Open Floor Plan Layout
- High visibility directly off Route 30.
- Partially Built-Out as Standard Office
- Central Air Conditioning
- Rate includes utilities, building services and property expenses
- Mostly Open Floor Plan Layout
- High visibility directly off Route 30.
- Partially Built-Out as Standard Office
- Central Air Conditioning
- Rate includes utilities, building services and property expenses
- Mostly Open Floor Plan Layout
- High visibility directly off Route 30.
- Partially Built-Out as Standard Office
- Central Air Conditioning
3,503 square foot 6th floor office space available for lease.
- Rate includes utilities, building services and property expenses
- Rate includes utilities, building services and property expenses
- Mostly Open Floor Plan Layout
- High visibility directly off Route 30.
- Partially Built-Out as Standard Office
- Central Air Conditioning
- Rate includes utilities, building services and property expenses
- Mostly Open Floor Plan Layout
- High visibility directly off Route 30.
- Partially Built-Out as Standard Office
- Central Air Conditioning
| Space | Size | Term | Rental Rate | Space Use | Condition | Available |
| Lower Level | 20,000 SF | 1-10 Years | $12.00 /SF/YR $1.00 /SF/MO $240,000 /YR $20,000 /MO | Office | Partial Build-Out | Now |
| 3rd Floor, Ste 301 | 3,037 SF | 1-10 Years | $12.00 /SF/YR $1.00 /SF/MO $36,444 /YR $3,037 /MO | Office | Partial Build-Out | Now |
| 3rd Floor, Ste 302 | 2,938 SF | 1-10 Years | $12.00 /SF/YR $1.00 /SF/MO $35,256 /YR $2,938 /MO | Office | Partial Build-Out | Now |
| 5th Floor, Ste 500 | 1,920 SF | 1-10 Years | $12.00 /SF/YR $1.00 /SF/MO $23,040 /YR $1,920 /MO | Office | Partial Build-Out | Now |
| 5th Floor, Ste 500A | 1,740 SF | 1-10 Years | $12.00 /SF/YR $1.00 /SF/MO $20,880 /YR $1,740 /MO | Office | Partial Build-Out | Now |
| 5th Floor, Ste 502 | 748 SF | 1-10 Years | $12.00 /SF/YR $1.00 /SF/MO $8,976 /YR $748.00 /MO | Office | Partial Build-Out | Now |
| 5th Floor, Ste 504 | 2,393 SF | 1-10 Years | $12.00 /SF/YR $1.00 /SF/MO $28,716 /YR $2,393 /MO | Office | Partial Build-Out | Now |
| 6th Floor, Ste 600 | 1,392 SF | 1-10 Years | $12.00 /SF/YR $1.00 /SF/MO $16,704 /YR $1,392 /MO | Office | Partial Build-Out | Now |
| 6th Floor, Ste 601 | 3,503 SF | Negotiable | $12.00 /SF/YR $1.00 /SF/MO $42,036 /YR $3,503 /MO | Office | - | 30 Days |
| 6th Floor, Ste 602 | 417 SF | 1-10 Years | $12.00 /SF/YR $1.00 /SF/MO $5,004 /YR $417.00 /MO | Office | Partial Build-Out | Now |
| 6th Floor, Ste 603 | 1,060 SF | 1-10 Years | $12.00 /SF/YR $1.00 /SF/MO $12,720 /YR $1,060 /MO | Office | Partial Build-Out | Now |
2400 Ardmore Blvd - Lower Level
2400 Ardmore Blvd - 3rd Floor - Ste 301
2400 Ardmore Blvd - 3rd Floor - Ste 302
2400 Ardmore Blvd - 5th Floor - Ste 500
2400 Ardmore Blvd - 5th Floor - Ste 500A
2400 Ardmore Blvd - 5th Floor - Ste 502
2400 Ardmore Blvd - 5th Floor - Ste 504
2400 Ardmore Blvd - 6th Floor - Ste 600
2400 Ardmore Blvd - 6th Floor - Ste 601
2400 Ardmore Blvd - 6th Floor - Ste 602
2400 Ardmore Blvd - 6th Floor - Ste 603
- SPACE
- SIZE
- TERM
- RENTAL RATE
- SPACE USE
- CONDITION
- AVAILABLE
Great space.
- Rate includes utilities, building services and property expenses
- Mostly Open Floor Plan Layout
- High visibility directly off Route 30.
- Partially Built-Out as Standard Retail Space
- Central Air Conditioning
Great space.
- Rate includes utilities, building services and property expenses
- Mostly Open Floor Plan Layout
- High visibility directly off Route 30.
- Partially Built-Out as Standard Retail Space
- Central Air Conditioning
Great space.
- Rate includes utilities, building services and property expenses
- Mostly Open Floor Plan Layout
- High visibility directly off Route 30.
- Partially Built-Out as Standard Retail Space
- Central Air Conditioning
Great space.
- Rate includes utilities, building services and property expenses
- Mostly Open Floor Plan Layout
- High visibility directly off Route 30.
- Partially Built-Out as Standard Retail Space
- Central Air Conditioning
Great space.
- Rate includes utilities, building services and property expenses
- Mostly Open Floor Plan Layout
- High visibility directly off Route 30.
- Partially Built-Out as Standard Retail Space
- Central Air Conditioning
Great space.
- Rate includes utilities, building services and property expenses
- Mostly Open Floor Plan Layout
- High visibility directly off Route 30.
- Partially Built-Out as Standard Retail Space
- Central Air Conditioning
Great space.
- Rate includes utilities, building services and property expenses
- Mostly Open Floor Plan Layout
- High visibility directly off Route 30.
- Partially Built-Out as Standard Retail Space
- Central Air Conditioning
| Space | Size | Term | Rental Rate | Space Use | Condition | Available |
| 2nd Floor, Ste 203 | 800 SF | 1-10 Years | $10.00 /SF/YR $0.83 /SF/MO $8,000 /YR $666.67 /MO | Office/Retail | Partial Build-Out | Now |
| 2nd Floor, Ste 206 | 2,600 SF | 1-10 Years | $10.00 /SF/YR $0.83 /SF/MO $26,000 /YR $2,167 /MO | Office/Retail | Partial Build-Out | Now |
| 2nd Floor, Ste 209 | 600 SF | 1-10 Years | $10.00 /SF/YR $0.83 /SF/MO $6,000 /YR $500.00 /MO | Office/Retail | Partial Build-Out | Now |
| 2nd Floor, Ste 211 | 500 SF | 1-10 Years | $10.00 /SF/YR $0.83 /SF/MO $5,000 /YR $416.67 /MO | Office/Retail | Partial Build-Out | Now |
| 2nd Floor, Ste 212 | 1,100 SF | 1-10 Years | $10.00 /SF/YR $0.83 /SF/MO $11,000 /YR $916.67 /MO | Office/Retail | Partial Build-Out | Now |
| 2nd Floor, Ste 215 | 1,175 SF | 1-10 Years | $10.00 /SF/YR $0.83 /SF/MO $11,750 /YR $979.17 /MO | Office/Retail | Partial Build-Out | Now |
| 2nd Floor, Ste 218 | 3,904 SF | 1-10 Years | $10.00 /SF/YR $0.83 /SF/MO $39,040 /YR $3,253 /MO | Office/Retail | Partial Build-Out | Now |
21 Yost Blvd - 2nd Floor - Ste 203
21 Yost Blvd - 2nd Floor - Ste 206
21 Yost Blvd - 2nd Floor - Ste 209
21 Yost Blvd - 2nd Floor - Ste 211
21 Yost Blvd - 2nd Floor - Ste 212
21 Yost Blvd - 2nd Floor - Ste 215
21 Yost Blvd - 2nd Floor - Ste 218
2400 Ardmore Blvd - Lower Level
| Size | 20,000 SF |
| Term | 1-10 Years |
| Rental Rate | $12.00 /SF/YR |
| Space Use | Office |
| Condition | Partial Build-Out |
| Available | Now |
This lower level space had previously been a skating rink and would make a great fitness center, pickleball court, or event center.
- Rate includes utilities, building services and property expenses
- Partially Built-Out as Standard Office
- Mostly Open Floor Plan Layout
- Central Air Conditioning
- High visibility directly off Route 30.
2400 Ardmore Blvd - 3rd Floor - Ste 301
| Size | 3,037 SF |
| Term | 1-10 Years |
| Rental Rate | $12.00 /SF/YR |
| Space Use | Office |
| Condition | Partial Build-Out |
| Available | Now |
- Rate includes utilities, building services and property expenses
- Partially Built-Out as Standard Office
- Mostly Open Floor Plan Layout
- Central Air Conditioning
- High visibility directly off Route 30.
2400 Ardmore Blvd - 3rd Floor - Ste 302
| Size | 2,938 SF |
| Term | 1-10 Years |
| Rental Rate | $12.00 /SF/YR |
| Space Use | Office |
| Condition | Partial Build-Out |
| Available | Now |
- Rate includes utilities, building services and property expenses
- Partially Built-Out as Standard Office
- Mostly Open Floor Plan Layout
- Central Air Conditioning
- High visibility directly off Route 30.
2400 Ardmore Blvd - 5th Floor - Ste 500
| Size | 1,920 SF |
| Term | 1-10 Years |
| Rental Rate | $12.00 /SF/YR |
| Space Use | Office |
| Condition | Partial Build-Out |
| Available | Now |
- Rate includes utilities, building services and property expenses
- Partially Built-Out as Standard Office
- Mostly Open Floor Plan Layout
- Central Air Conditioning
- High visibility directly off Route 30.
2400 Ardmore Blvd - 5th Floor - Ste 500A
| Size | 1,740 SF |
| Term | 1-10 Years |
| Rental Rate | $12.00 /SF/YR |
| Space Use | Office |
| Condition | Partial Build-Out |
| Available | Now |
- Rate includes utilities, building services and property expenses
- Partially Built-Out as Standard Office
- Mostly Open Floor Plan Layout
- Central Air Conditioning
- High visibility directly off Route 30.
2400 Ardmore Blvd - 5th Floor - Ste 502
| Size | 748 SF |
| Term | 1-10 Years |
| Rental Rate | $12.00 /SF/YR |
| Space Use | Office |
| Condition | Partial Build-Out |
| Available | Now |
- Rate includes utilities, building services and property expenses
- Partially Built-Out as Standard Office
- Mostly Open Floor Plan Layout
- Central Air Conditioning
- High visibility directly off Route 30.
2400 Ardmore Blvd - 5th Floor - Ste 504
| Size | 2,393 SF |
| Term | 1-10 Years |
| Rental Rate | $12.00 /SF/YR |
| Space Use | Office |
| Condition | Partial Build-Out |
| Available | Now |
- Rate includes utilities, building services and property expenses
- Partially Built-Out as Standard Office
- Mostly Open Floor Plan Layout
- Central Air Conditioning
- High visibility directly off Route 30.
2400 Ardmore Blvd - 6th Floor - Ste 600
| Size | 1,392 SF |
| Term | 1-10 Years |
| Rental Rate | $12.00 /SF/YR |
| Space Use | Office |
| Condition | Partial Build-Out |
| Available | Now |
- Rate includes utilities, building services and property expenses
- Partially Built-Out as Standard Office
- Mostly Open Floor Plan Layout
- Central Air Conditioning
- High visibility directly off Route 30.
2400 Ardmore Blvd - 6th Floor - Ste 601
| Size | 3,503 SF |
| Term | Negotiable |
| Rental Rate | $12.00 /SF/YR |
| Space Use | Office |
| Condition | - |
| Available | 30 Days |
3,503 square foot 6th floor office space available for lease.
- Rate includes utilities, building services and property expenses
2400 Ardmore Blvd - 6th Floor - Ste 602
| Size | 417 SF |
| Term | 1-10 Years |
| Rental Rate | $12.00 /SF/YR |
| Space Use | Office |
| Condition | Partial Build-Out |
| Available | Now |
- Rate includes utilities, building services and property expenses
- Partially Built-Out as Standard Office
- Mostly Open Floor Plan Layout
- Central Air Conditioning
- High visibility directly off Route 30.
2400 Ardmore Blvd - 6th Floor - Ste 603
| Size | 1,060 SF |
| Term | 1-10 Years |
| Rental Rate | $12.00 /SF/YR |
| Space Use | Office |
| Condition | Partial Build-Out |
| Available | Now |
- Rate includes utilities, building services and property expenses
- Partially Built-Out as Standard Office
- Mostly Open Floor Plan Layout
- Central Air Conditioning
- High visibility directly off Route 30.
21 Yost Blvd - 2nd Floor - Ste 203
| Size | 800 SF |
| Term | 1-10 Years |
| Rental Rate | $10.00 /SF/YR |
| Space Use | Office/Retail |
| Condition | Partial Build-Out |
| Available | Now |
Great space.
- Rate includes utilities, building services and property expenses
- Partially Built-Out as Standard Retail Space
- Mostly Open Floor Plan Layout
- Central Air Conditioning
- High visibility directly off Route 30.
21 Yost Blvd - 2nd Floor - Ste 206
| Size | 2,600 SF |
| Term | 1-10 Years |
| Rental Rate | $10.00 /SF/YR |
| Space Use | Office/Retail |
| Condition | Partial Build-Out |
| Available | Now |
Great space.
- Rate includes utilities, building services and property expenses
- Partially Built-Out as Standard Retail Space
- Mostly Open Floor Plan Layout
- Central Air Conditioning
- High visibility directly off Route 30.
21 Yost Blvd - 2nd Floor - Ste 209
| Size | 600 SF |
| Term | 1-10 Years |
| Rental Rate | $10.00 /SF/YR |
| Space Use | Office/Retail |
| Condition | Partial Build-Out |
| Available | Now |
Great space.
- Rate includes utilities, building services and property expenses
- Partially Built-Out as Standard Retail Space
- Mostly Open Floor Plan Layout
- Central Air Conditioning
- High visibility directly off Route 30.
21 Yost Blvd - 2nd Floor - Ste 211
| Size | 500 SF |
| Term | 1-10 Years |
| Rental Rate | $10.00 /SF/YR |
| Space Use | Office/Retail |
| Condition | Partial Build-Out |
| Available | Now |
Great space.
- Rate includes utilities, building services and property expenses
- Partially Built-Out as Standard Retail Space
- Mostly Open Floor Plan Layout
- Central Air Conditioning
- High visibility directly off Route 30.
21 Yost Blvd - 2nd Floor - Ste 212
| Size | 1,100 SF |
| Term | 1-10 Years |
| Rental Rate | $10.00 /SF/YR |
| Space Use | Office/Retail |
| Condition | Partial Build-Out |
| Available | Now |
Great space.
- Rate includes utilities, building services and property expenses
- Partially Built-Out as Standard Retail Space
- Mostly Open Floor Plan Layout
- Central Air Conditioning
- High visibility directly off Route 30.
21 Yost Blvd - 2nd Floor - Ste 215
| Size | 1,175 SF |
| Term | 1-10 Years |
| Rental Rate | $10.00 /SF/YR |
| Space Use | Office/Retail |
| Condition | Partial Build-Out |
| Available | Now |
Great space.
- Rate includes utilities, building services and property expenses
- Partially Built-Out as Standard Retail Space
- Mostly Open Floor Plan Layout
- Central Air Conditioning
- High visibility directly off Route 30.
21 Yost Blvd - 2nd Floor - Ste 218
| Size | 3,904 SF |
| Term | 1-10 Years |
| Rental Rate | $10.00 /SF/YR |
| Space Use | Office/Retail |
| Condition | Partial Build-Out |
| Available | Now |
Great space.
- Rate includes utilities, building services and property expenses
- Partially Built-Out as Standard Retail Space
- Mostly Open Floor Plan Layout
- Central Air Conditioning
- High visibility directly off Route 30.
PARK OVERVIEW
Retail/Office/Medical Professional Space.








