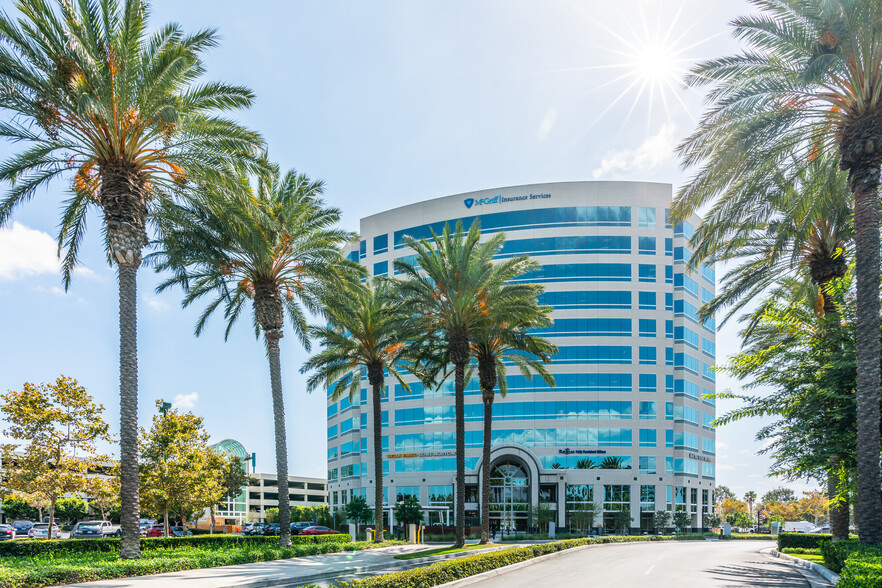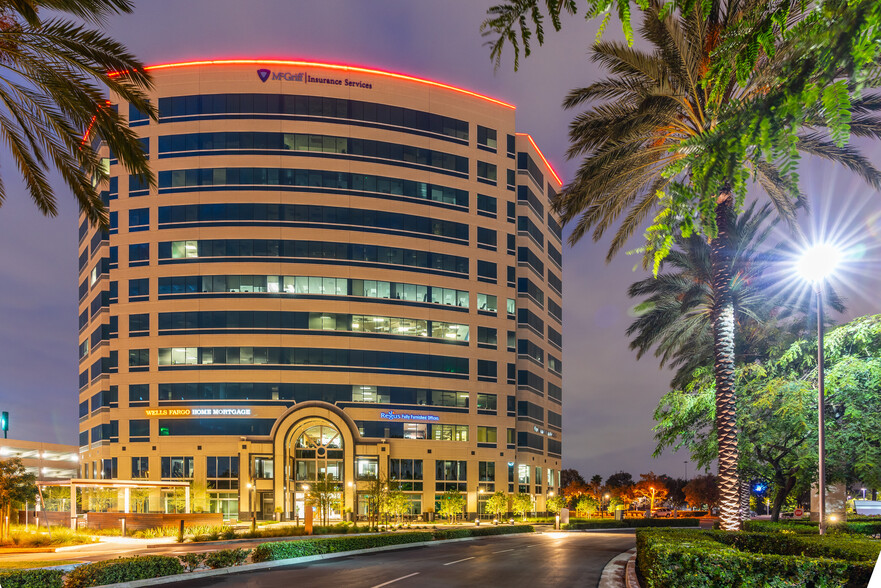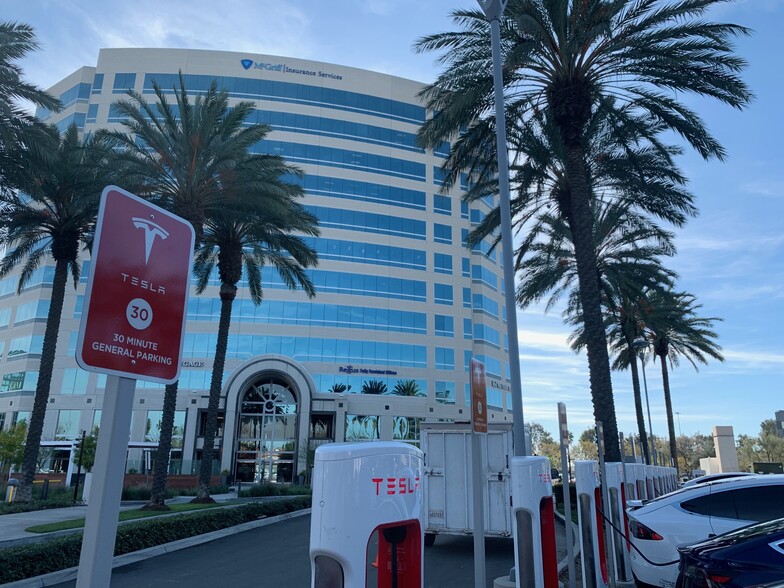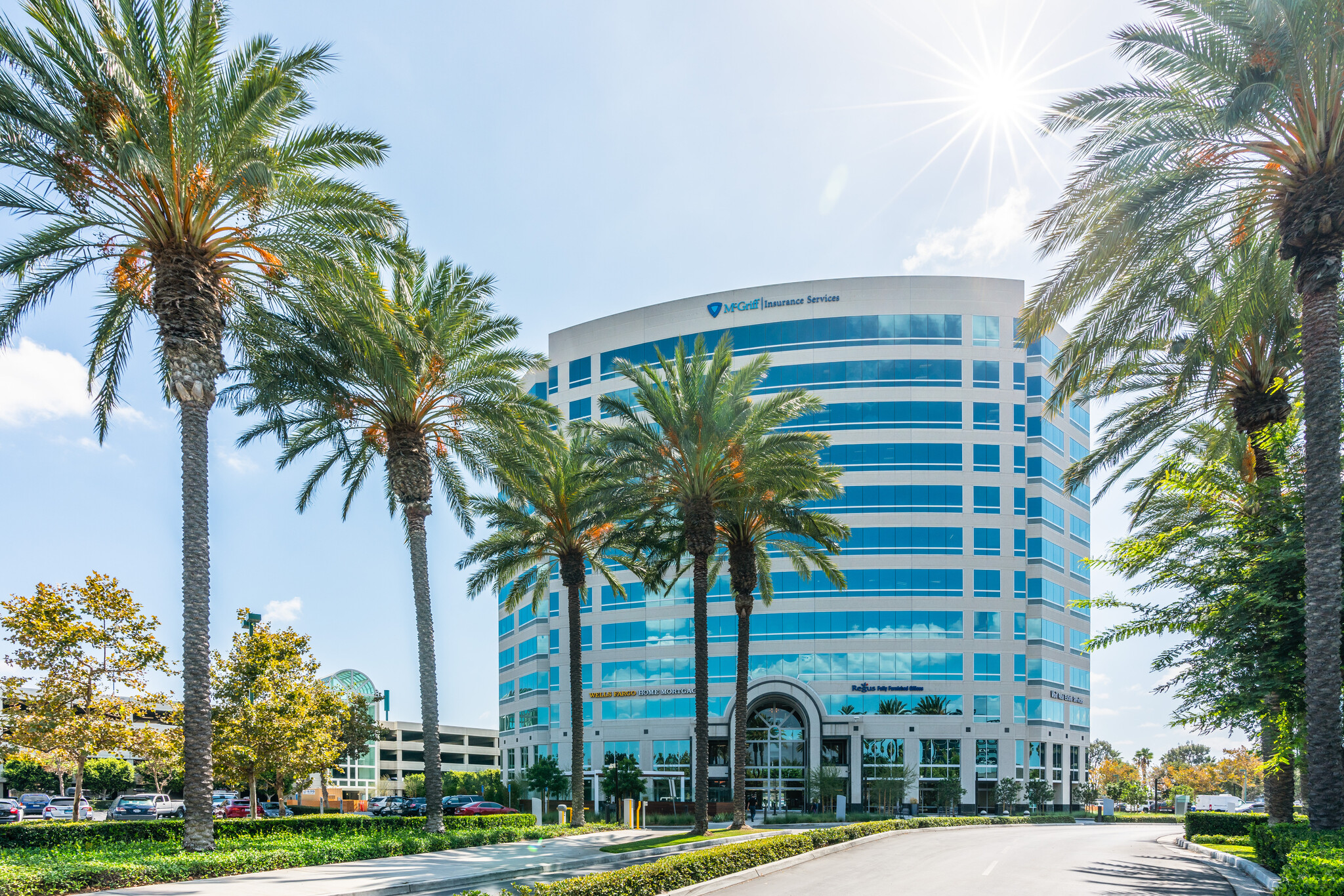
This feature is unavailable at the moment.
We apologize, but the feature you are trying to access is currently unavailable. We are aware of this issue and our team is working hard to resolve the matter.
Please check back in a few minutes. We apologize for the inconvenience.
- LoopNet Team
thank you

Your email has been sent!
Stadium Tower 2400 E Katella Ave
1,608 - 36,871 SF of 4-Star Office Space Available in Anaheim, CA 92806



all available spaces(11)
Display Rental Rate as
- Space
- Size
- Term
- Rental Rate
- Space Use
- Condition
- Available
7 window offices, 1 interior office, conference room, kitchen, IT/Storage room, reception, open area
- 8 Private Offices
- Reception Area
- Natural Light
- Excellent Freeway Access
- 1 Conference Room
- Kitchen
- On-site Train Platform
- Amenity-saturated Surroundings
Full Floor possible, call for details. Move in ready suite.
- Rate includes utilities, building services and property expenses
- Can be combined with additional space(s) for up to 20,516 SF of adjacent space
- Excellent Freeway Access
- Fully Built-Out as Standard Office
- On-site Train Platform
- Amenity-saturated Surroundings
3 window offices, open area.
- Mostly Open Floor Plan Layout
- 1 Conference Room
- On-site Train Platform
- Amenity-saturated Surroundings
- 3 Private Offices
- Can be combined with additional space(s) for up to 20,516 SF of adjacent space
- Excellent Freeway Access
Call for details
- 14 Private Offices
- Can be combined with additional space(s) for up to 20,516 SF of adjacent space
- Excellent Freeway Access
- 1 Conference Room
- On-site Train Platform
- Amenity-saturated Surroundings
Full Floor possible, call for details.
- Can be combined with additional space(s) for up to 20,516 SF of adjacent space
- Excellent Freeway Access
- On-site Train Platform
- Amenity-saturated Surroundings
Full Floor possible, call for details. Move in ready suite.
- Fully Built-Out as Standard Office
- On-site Train Platform
- Amenity-saturated Surroundings
- Can be combined with additional space(s) for up to 20,516 SF of adjacent space
- Excellent Freeway Access
Full Floor possible, call for details. Move in ready suite.
- Fully Built-Out as Standard Office
- On-site Train Platform
- Amenity-saturated Surroundings
- Can be combined with additional space(s) for up to 20,516 SF of adjacent space
- Excellent Freeway Access
Available 7/1/24. Call for additional information.
- On-site Train Platform
- Amenity-saturated Surroundings
- Excellent Freeway Access
Double door entry, 3 window offices, 2 interior offices, conference room, kitchen, open area.
- Fully Built-Out as Standard Office
- 5 Private Offices
- Kitchen
- Excellent Freeway Access
- Mostly Open Floor Plan Layout
- 1 Conference Room
- On-site Train Platform
- Amenity-saturated Surroundings
SPEC SUITE - 3 offices, conference room, open break, open space. MOVE IN READY. Call to show.
- Mostly Open Floor Plan Layout
- 1 Conference Room
- Excellent Freeway Access
- 3 Private Offices
- On-site Train Platform
4 window offices, 1 interior office, conference room, open area. Call to show.
- Mostly Open Floor Plan Layout
- 1 Conference Room
- Excellent Freeway Access
- 5 Private Offices
- On-site Train Platform
| Space | Size | Term | Rental Rate | Space Use | Condition | Available |
| 2nd Floor, Ste 225 | 4,246 SF | Negotiable | Upon Request Upon Request Upon Request Upon Request | Office | - | Now |
| 3rd Floor, Ste 300 | 3,963 SF | Negotiable | Upon Request Upon Request Upon Request Upon Request | Office | Full Build-Out | Now |
| 3rd Floor, Ste 320 | 2,329 SF | Negotiable | Upon Request Upon Request Upon Request Upon Request | Office | - | Now |
| 3rd Floor, Ste 330 | 3,407 SF | Negotiable | Upon Request Upon Request Upon Request Upon Request | Office | - | Now |
| 3rd Floor, Ste 340 | 4,495 SF | Negotiable | Upon Request Upon Request Upon Request Upon Request | Office | - | Now |
| 3rd Floor, Ste 350 | 4,714 SF | Negotiable | Upon Request Upon Request Upon Request Upon Request | Office | Full Build-Out | Now |
| 3rd Floor, Ste 365 | 1,608 SF | Negotiable | Upon Request Upon Request Upon Request Upon Request | Office | Full Build-Out | Now |
| 4th Floor, Ste 410 | 2,295 SF | Negotiable | Upon Request Upon Request Upon Request Upon Request | Office | - | Now |
| 5th Floor, Ste 530 | 5,092 SF | Negotiable | Upon Request Upon Request Upon Request Upon Request | Office | Full Build-Out | 30 Days |
| 6th Floor, Ste 630 | 2,590 SF | Negotiable | Upon Request Upon Request Upon Request Upon Request | Office | Spec Suite | Now |
| 10th Floor, Ste 1070 | 2,132 SF | Negotiable | Upon Request Upon Request Upon Request Upon Request | Office | Partial Build-Out | 30 Days |
2nd Floor, Ste 225
| Size |
| 4,246 SF |
| Term |
| Negotiable |
| Rental Rate |
| Upon Request Upon Request Upon Request Upon Request |
| Space Use |
| Office |
| Condition |
| - |
| Available |
| Now |
3rd Floor, Ste 300
| Size |
| 3,963 SF |
| Term |
| Negotiable |
| Rental Rate |
| Upon Request Upon Request Upon Request Upon Request |
| Space Use |
| Office |
| Condition |
| Full Build-Out |
| Available |
| Now |
3rd Floor, Ste 320
| Size |
| 2,329 SF |
| Term |
| Negotiable |
| Rental Rate |
| Upon Request Upon Request Upon Request Upon Request |
| Space Use |
| Office |
| Condition |
| - |
| Available |
| Now |
3rd Floor, Ste 330
| Size |
| 3,407 SF |
| Term |
| Negotiable |
| Rental Rate |
| Upon Request Upon Request Upon Request Upon Request |
| Space Use |
| Office |
| Condition |
| - |
| Available |
| Now |
3rd Floor, Ste 340
| Size |
| 4,495 SF |
| Term |
| Negotiable |
| Rental Rate |
| Upon Request Upon Request Upon Request Upon Request |
| Space Use |
| Office |
| Condition |
| - |
| Available |
| Now |
3rd Floor, Ste 350
| Size |
| 4,714 SF |
| Term |
| Negotiable |
| Rental Rate |
| Upon Request Upon Request Upon Request Upon Request |
| Space Use |
| Office |
| Condition |
| Full Build-Out |
| Available |
| Now |
3rd Floor, Ste 365
| Size |
| 1,608 SF |
| Term |
| Negotiable |
| Rental Rate |
| Upon Request Upon Request Upon Request Upon Request |
| Space Use |
| Office |
| Condition |
| Full Build-Out |
| Available |
| Now |
4th Floor, Ste 410
| Size |
| 2,295 SF |
| Term |
| Negotiable |
| Rental Rate |
| Upon Request Upon Request Upon Request Upon Request |
| Space Use |
| Office |
| Condition |
| - |
| Available |
| Now |
5th Floor, Ste 530
| Size |
| 5,092 SF |
| Term |
| Negotiable |
| Rental Rate |
| Upon Request Upon Request Upon Request Upon Request |
| Space Use |
| Office |
| Condition |
| Full Build-Out |
| Available |
| 30 Days |
6th Floor, Ste 630
| Size |
| 2,590 SF |
| Term |
| Negotiable |
| Rental Rate |
| Upon Request Upon Request Upon Request Upon Request |
| Space Use |
| Office |
| Condition |
| Spec Suite |
| Available |
| Now |
10th Floor, Ste 1070
| Size |
| 2,132 SF |
| Term |
| Negotiable |
| Rental Rate |
| Upon Request Upon Request Upon Request Upon Request |
| Space Use |
| Office |
| Condition |
| Partial Build-Out |
| Available |
| 30 Days |
2nd Floor, Ste 225
| Size | 4,246 SF |
| Term | Negotiable |
| Rental Rate | Upon Request |
| Space Use | Office |
| Condition | - |
| Available | Now |
7 window offices, 1 interior office, conference room, kitchen, IT/Storage room, reception, open area
- 8 Private Offices
- 1 Conference Room
- Reception Area
- Kitchen
- Natural Light
- On-site Train Platform
- Excellent Freeway Access
- Amenity-saturated Surroundings
3rd Floor, Ste 300
| Size | 3,963 SF |
| Term | Negotiable |
| Rental Rate | Upon Request |
| Space Use | Office |
| Condition | Full Build-Out |
| Available | Now |
Full Floor possible, call for details. Move in ready suite.
- Rate includes utilities, building services and property expenses
- Fully Built-Out as Standard Office
- Can be combined with additional space(s) for up to 20,516 SF of adjacent space
- On-site Train Platform
- Excellent Freeway Access
- Amenity-saturated Surroundings
3rd Floor, Ste 320
| Size | 2,329 SF |
| Term | Negotiable |
| Rental Rate | Upon Request |
| Space Use | Office |
| Condition | - |
| Available | Now |
3 window offices, open area.
- Mostly Open Floor Plan Layout
- 3 Private Offices
- 1 Conference Room
- Can be combined with additional space(s) for up to 20,516 SF of adjacent space
- On-site Train Platform
- Excellent Freeway Access
- Amenity-saturated Surroundings
3rd Floor, Ste 330
| Size | 3,407 SF |
| Term | Negotiable |
| Rental Rate | Upon Request |
| Space Use | Office |
| Condition | - |
| Available | Now |
Call for details
- 14 Private Offices
- 1 Conference Room
- Can be combined with additional space(s) for up to 20,516 SF of adjacent space
- On-site Train Platform
- Excellent Freeway Access
- Amenity-saturated Surroundings
3rd Floor, Ste 340
| Size | 4,495 SF |
| Term | Negotiable |
| Rental Rate | Upon Request |
| Space Use | Office |
| Condition | - |
| Available | Now |
Full Floor possible, call for details.
- Can be combined with additional space(s) for up to 20,516 SF of adjacent space
- On-site Train Platform
- Excellent Freeway Access
- Amenity-saturated Surroundings
3rd Floor, Ste 350
| Size | 4,714 SF |
| Term | Negotiable |
| Rental Rate | Upon Request |
| Space Use | Office |
| Condition | Full Build-Out |
| Available | Now |
Full Floor possible, call for details. Move in ready suite.
- Fully Built-Out as Standard Office
- Can be combined with additional space(s) for up to 20,516 SF of adjacent space
- On-site Train Platform
- Excellent Freeway Access
- Amenity-saturated Surroundings
3rd Floor, Ste 365
| Size | 1,608 SF |
| Term | Negotiable |
| Rental Rate | Upon Request |
| Space Use | Office |
| Condition | Full Build-Out |
| Available | Now |
Full Floor possible, call for details. Move in ready suite.
- Fully Built-Out as Standard Office
- Can be combined with additional space(s) for up to 20,516 SF of adjacent space
- On-site Train Platform
- Excellent Freeway Access
- Amenity-saturated Surroundings
4th Floor, Ste 410
| Size | 2,295 SF |
| Term | Negotiable |
| Rental Rate | Upon Request |
| Space Use | Office |
| Condition | - |
| Available | Now |
Available 7/1/24. Call for additional information.
- On-site Train Platform
- Excellent Freeway Access
- Amenity-saturated Surroundings
5th Floor, Ste 530
| Size | 5,092 SF |
| Term | Negotiable |
| Rental Rate | Upon Request |
| Space Use | Office |
| Condition | Full Build-Out |
| Available | 30 Days |
Double door entry, 3 window offices, 2 interior offices, conference room, kitchen, open area.
- Fully Built-Out as Standard Office
- Mostly Open Floor Plan Layout
- 5 Private Offices
- 1 Conference Room
- Kitchen
- On-site Train Platform
- Excellent Freeway Access
- Amenity-saturated Surroundings
6th Floor, Ste 630
| Size | 2,590 SF |
| Term | Negotiable |
| Rental Rate | Upon Request |
| Space Use | Office |
| Condition | Spec Suite |
| Available | Now |
SPEC SUITE - 3 offices, conference room, open break, open space. MOVE IN READY. Call to show.
- Mostly Open Floor Plan Layout
- 3 Private Offices
- 1 Conference Room
- On-site Train Platform
- Excellent Freeway Access
10th Floor, Ste 1070
| Size | 2,132 SF |
| Term | Negotiable |
| Rental Rate | Upon Request |
| Space Use | Office |
| Condition | Partial Build-Out |
| Available | 30 Days |
4 window offices, 1 interior office, conference room, open area. Call to show.
- Mostly Open Floor Plan Layout
- 5 Private Offices
- 1 Conference Room
- On-site Train Platform
- Excellent Freeway Access
Property Overview
Elegant lobby with vaulted ceilings, marble flooring and abundant natural lighting. Four-story parking structure and ample surface parking for tenants and guest. 24-hour manned security with automated key card access controls. Flexible and efficient floor plates to address varying needs of tenants. Close proximity to Angel Stadium, Honda Center, Disneyland and Anaheim Convention Center. Numerous on-site and adjacent amenities with close proximity to the Outlets of Orange. A short drive to John Wayne and Long Beach Airports.
- Banking
- Commuter Rail
- Concierge
- Conferencing Facility
- Fitness Center
- Food Service
- Metro/Subway
- Property Manager on Site
- Restaurant
- Security System
- Signage
- Car Charging Station
- Wi-Fi
- On-Site Security Staff
PROPERTY FACTS
Presented by

Stadium Tower | 2400 E Katella Ave
Hmm, there seems to have been an error sending your message. Please try again.
Thanks! Your message was sent.





