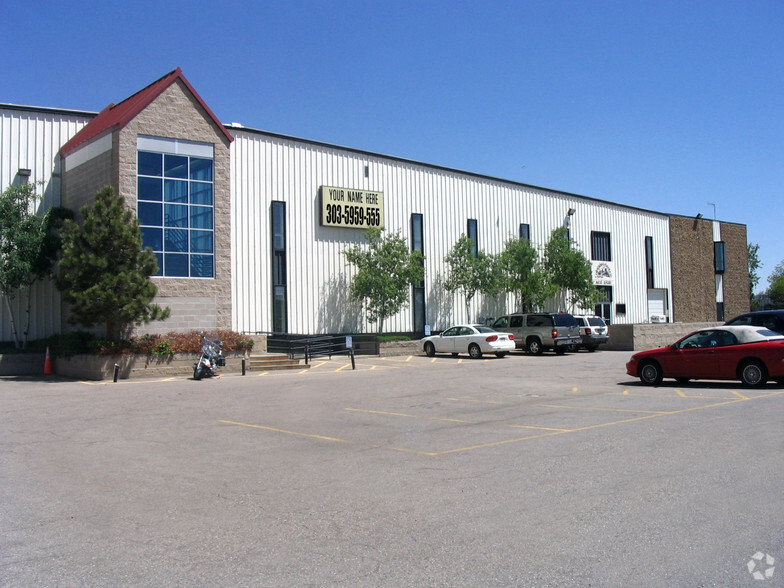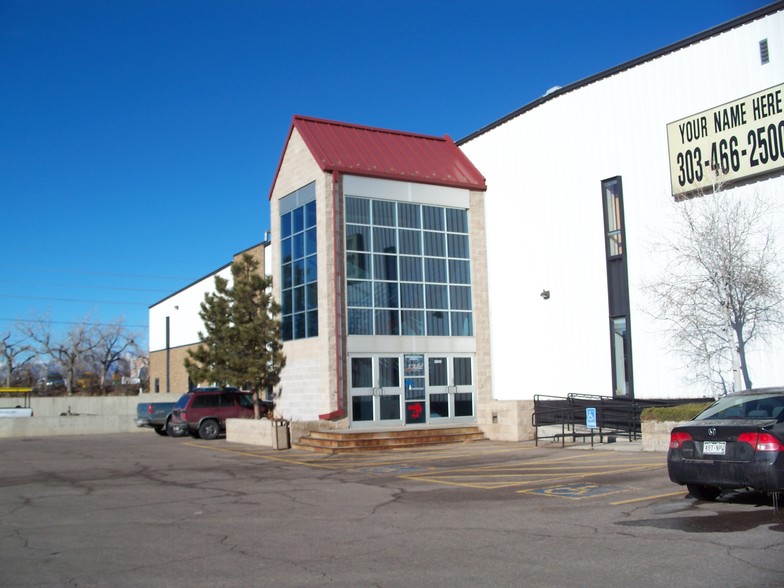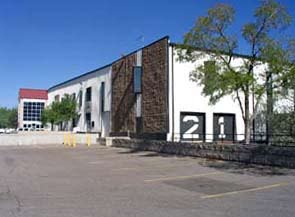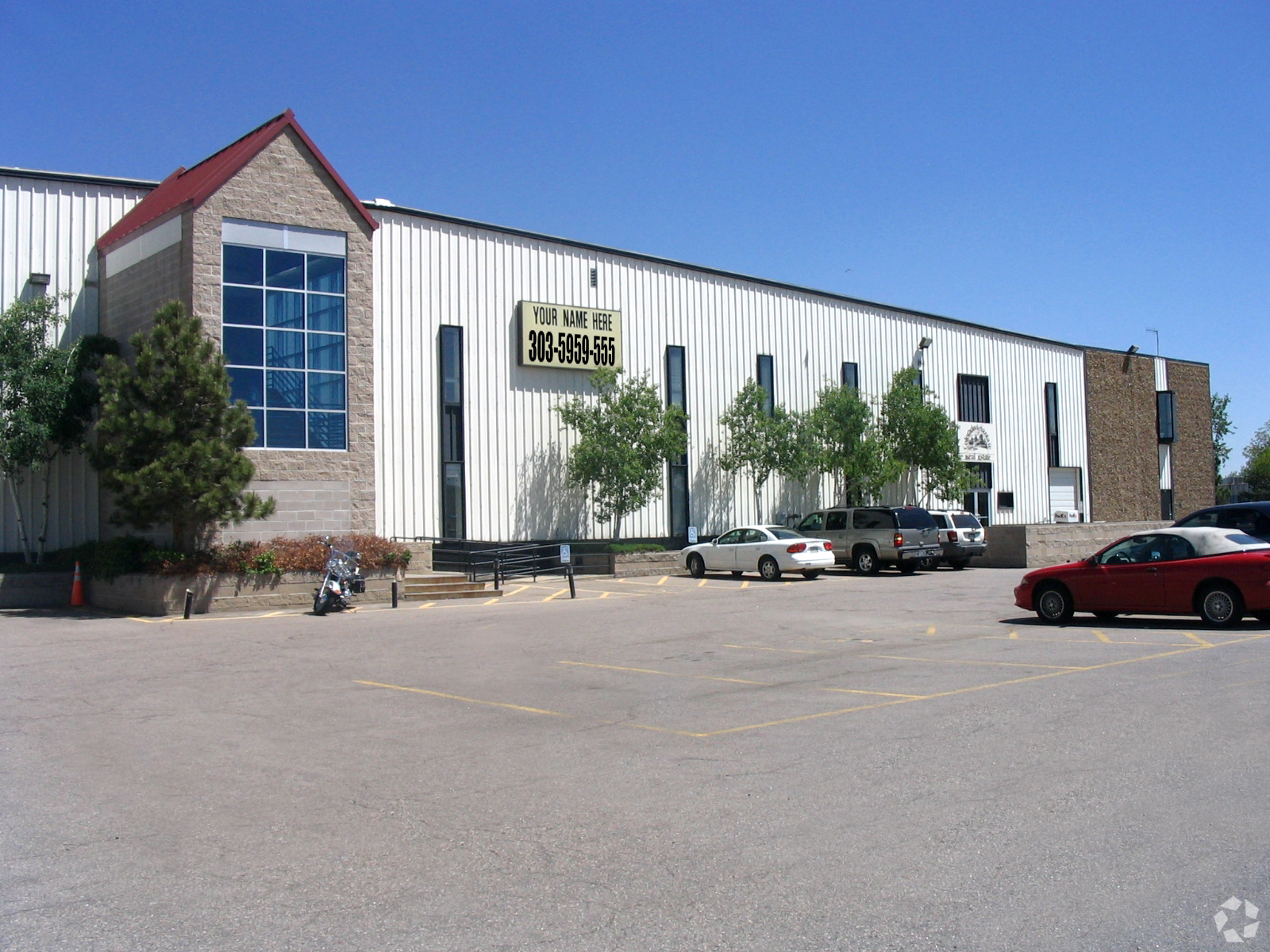Your email has been sent.
Broomfield Tech Center 2400 Industrial Ln 2,250 - 30,124 SF of Space Available in Broomfield, CO 80020



FEATURES
ALL AVAILABLE SPACES(2)
Display Rental Rate as
- SPACE
- SIZE
- TERM
- RENTAL RATE
- SPACE USE
- CONDITION
- AVAILABLE
Seize the chance to lease a spacious warehouse/flex space at competitive rates. This turnkey unit features two expansive warehouses with high ceilings, over 2,000 square feet of office space, a breakroom, kitchen, and private bathrooms, ensuring a turnkey solution for your business needs. Strategically located in the thriving Broomfield Industrial Park, this space offers direct access to US 36 and is conveniently close to the I-25 interchange. Don’t miss out on this unparalleled opportunity to position your business for success.
- Lease rate does not include utilities, property expenses or building services
- 1 Drive Bay
- Central Air Conditioning
- Kitchen
- Includes 1,800 SF of dedicated office space
- Space is in Excellent Condition
- Partitioned Offices
- Private Restrooms
Small office suite on quiet 2nd floor with several offices on the perimeter.
- Rate includes utilities, building services and property expenses
- 8 Private Offices
- Partially Built-Out as Standard Office
- 1 Conference Room
| Space | Size | Term | Rental Rate | Space Use | Condition | Available |
| 1st Floor - 700 | 27,874 SF | Negotiable | $3.94 /SF/YR $0.33 /SF/MO $109,824 /YR $9,152 /MO | Industrial | Full Build-Out | Now |
| 2nd Floor, Ste 2050 | 2,250 SF | Negotiable | $8.00 /SF/YR $0.67 /SF/MO $18,000 /YR $1,500 /MO | Office | Partial Build-Out | Now |
1st Floor - 700
| Size |
| 27,874 SF |
| Term |
| Negotiable |
| Rental Rate |
| $3.94 /SF/YR $0.33 /SF/MO $109,824 /YR $9,152 /MO |
| Space Use |
| Industrial |
| Condition |
| Full Build-Out |
| Available |
| Now |
2nd Floor, Ste 2050
| Size |
| 2,250 SF |
| Term |
| Negotiable |
| Rental Rate |
| $8.00 /SF/YR $0.67 /SF/MO $18,000 /YR $1,500 /MO |
| Space Use |
| Office |
| Condition |
| Partial Build-Out |
| Available |
| Now |
1st Floor - 700
| Size | 27,874 SF |
| Term | Negotiable |
| Rental Rate | $3.94 /SF/YR |
| Space Use | Industrial |
| Condition | Full Build-Out |
| Available | Now |
Seize the chance to lease a spacious warehouse/flex space at competitive rates. This turnkey unit features two expansive warehouses with high ceilings, over 2,000 square feet of office space, a breakroom, kitchen, and private bathrooms, ensuring a turnkey solution for your business needs. Strategically located in the thriving Broomfield Industrial Park, this space offers direct access to US 36 and is conveniently close to the I-25 interchange. Don’t miss out on this unparalleled opportunity to position your business for success.
- Lease rate does not include utilities, property expenses or building services
- Includes 1,800 SF of dedicated office space
- 1 Drive Bay
- Space is in Excellent Condition
- Central Air Conditioning
- Partitioned Offices
- Kitchen
- Private Restrooms
2nd Floor, Ste 2050
| Size | 2,250 SF |
| Term | Negotiable |
| Rental Rate | $8.00 /SF/YR |
| Space Use | Office |
| Condition | Partial Build-Out |
| Available | Now |
Small office suite on quiet 2nd floor with several offices on the perimeter.
- Rate includes utilities, building services and property expenses
- Partially Built-Out as Standard Office
- 8 Private Offices
- 1 Conference Room
PROPERTY OVERVIEW
2400 Industrial Lane is a multitenant industrial building located in the Broomfield submarket in Northwest Denver. The two story building offers 1st floor warehouse spaces and second floor office, data center and/or flex space. Second floor office can handle TIER III Data Center with rated floors, freight elevator, high ceilings, wide hallways and heavy fiber.
SHOWROOM FACILITY FACTS
Presented by

Broomfield Tech Center | 2400 Industrial Ln
Hmm, there seems to have been an error sending your message. Please try again.
Thanks! Your message was sent.








