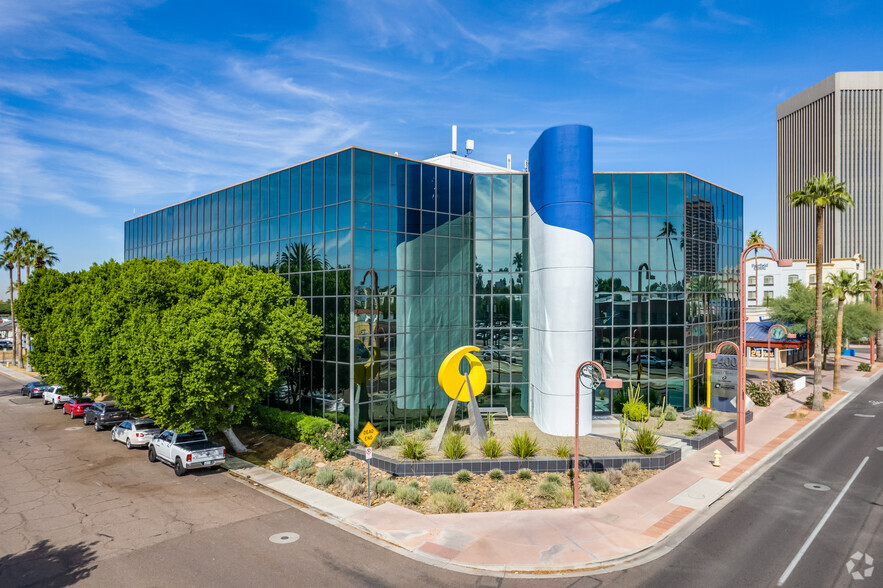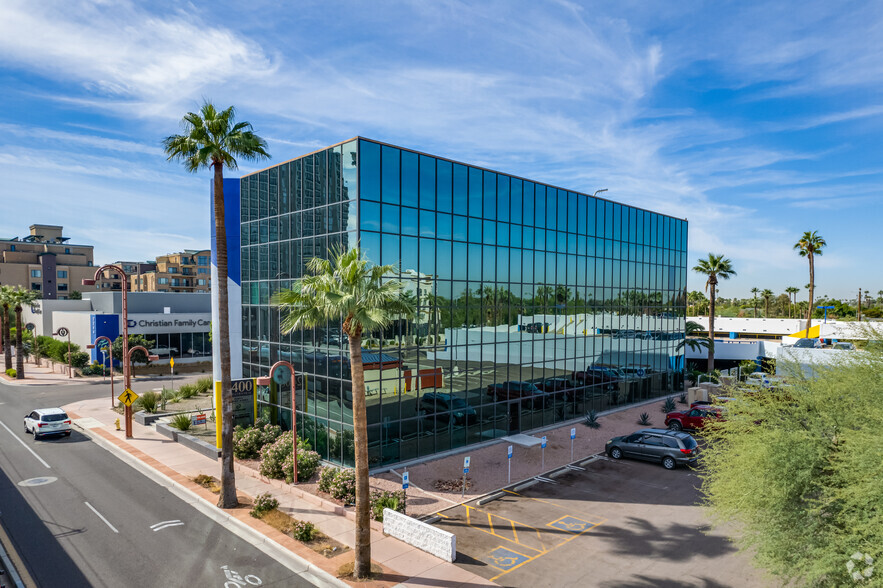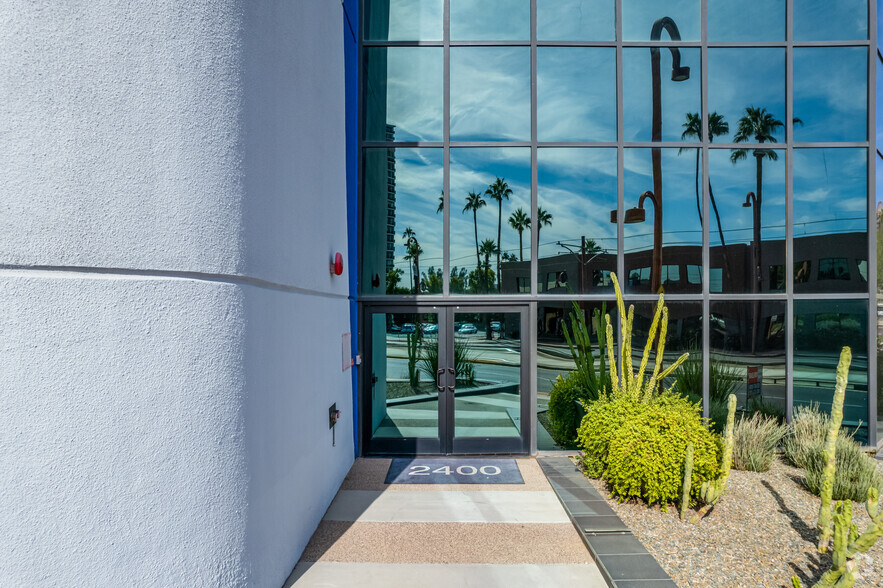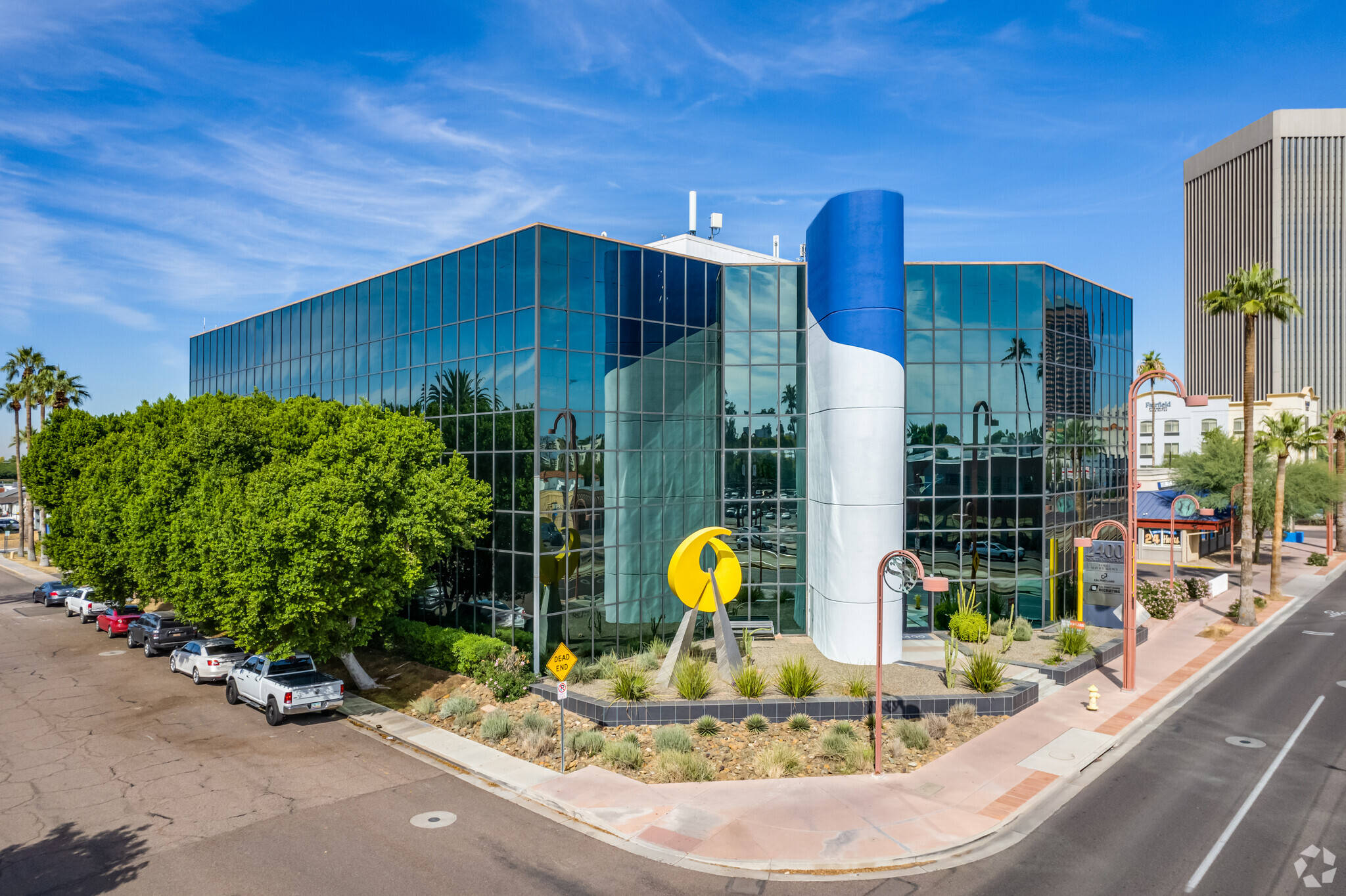Your email has been sent.
2400 North Central Holding LLC 2400 N Central Ave 1,990 - 25,005 SF of Office Space Available in Phoenix, AZ 85004



HIGHLIGHTS
- The high parking ratio and professional looking finishes make this property able to attract and maintain employees
- Walkable Amenities
- Complete Building Renovation
ALL AVAILABLE SPACES(6)
Display Rental Rate as
- SPACE
- SIZE
- TERM
- RENTAL RATE
- SPACE USE
- CONDITION
- AVAILABLE
- Rate includes utilities, building services and property expenses
- Office intensive layout
- Space is in Excellent Condition
- Reception Area
- Print/Copy Room
- After Hours HVAC Available
- DDA Compliant
- Fully Built-Out as Standard Office
- Conference Rooms
- Central Air and Heating
- Kitchen
- Natural Light
- Emergency Lighting
Spacious and Versatile Office Suite with Natural Light and Premium Features. This 2,350 sq. ft. office suite offers an abundance of flexibility and natural light to suit your business needs. The inviting lobby area features stylish bamboo flooring and a long wall perfect for displaying a large company logo. The layout includes a conference room or executive office with plenty of windows and views, as well as an open work area that is also filled with natural light. The suite includes four additional offices, a break room, a supply/storage room, a small server closet, and a cubby area with shelving for a copier and supplies. A flex area provides even more versatility, making this suite adaptable to various setups and workflows.
- Rate includes utilities, building services and property expenses
- 1 Conference Room
- Space is in Excellent Condition
- Kitchen
- Drop Ceilings
- After Hours HVAC Available
- DDA Compliant
- 4 Private Offices
- 3 Workstations
- Central Heating System
- Fully Carpeted
- Natural Light
- Emergency Lighting
- Hardwood Floors
Step into this beautifully designed office suite, featuring full glass at the entrance and interior glass walls that fill the space with natural light and provide pleasurable views. The layout includes a spacious conference room, multiple private offices, and a flexible open area at the center of the suite, perfect for various work setups. Enjoy the convenience of ample storage with built-in tall cabinets and a large storage/server room. The kitchen and break area offer a comfortable space for team members to recharge. With brand-new carpet and fresh paint, this space feels like a near-new buildout, combining functionality and style for an ideal working environment.
- Rate includes utilities, building services and property expenses
- Conference Rooms
- Central Air and Heating
- Kitchen
- Drop Ceilings
- After Hours HVAC Available
- Accent Lighting
- Fully Built-Out as Standard Office
- Space is in Excellent Condition
- Reception Area
- Fully Carpeted
- Natural Light
- Emergency Lighting
- DDA Compliant
Suite 201 – 6,750 SF | Fully Built-Out & Nicely Furnished This spacious second-floor furnished suite welcomes you with a warm, well-appointed reception area that creates an immediate professional impression. Inside, abundant natural light fills multiple corner and windowed executive offices, creating an energized and inviting workspace. The layout includes a mix of standard offices and open workstation areas to support both private focus and team collaboration. Two of the three conference rooms are also nicely furnished, with one featuring a glass entry door and the flexibility to serve as a storage, copy, and file room. The suite offers its own private restroom and is accessible through a prominent main glass entry, plus three additional secure entrances for executives and convenient access points. A well-equipped break room with cabinetry, sink, microwave, and dishwasher adds everyday comfort, while multiple storage rooms, file areas, data room and support spaces ensure an organized, efficient environment—ready for immediate occupancy.
- Rate includes utilities, building services and property expenses
- Conference Rooms
- Reception Area
- Private Restrooms
- After Hours HVAC Available
- Accent Lighting
- Prime Midtown
- Abundant natural light
- Secure access
- Office intensive layout
- Central Air and Heating
- Print/Copy Room
- Natural Light
- Emergency Lighting
- Wheelchair Accessible
- Nicely furnished
- Versatile layout
- Private facilities
This 1,990 sq. ft. office suite offers a highly versatile layout designed to meet various business needs. It features a conference room that can also double as a break room and an open central area perfect for an office pool with cubicles or as a collaborative meeting space. The large executive office, which can also serve as a conference room, is wrapped in windows, providing stunning views and plenty of natural light. Additionally, the other offices offer serene views of tall trees, making for a peaceful working environment. A welcoming waiting/reception area rounds out this well-designed suite, offering flexibility and comfort for a range of professional uses.
- Rate includes utilities, building services and property expenses
- Central Air and Heating
- Drop Ceilings
- After Hours HVAC Available
- Open-Plan
- Conference Rooms
- Fully Carpeted
- Natural Light
- Emergency Lighting
Space is divisible to smaller size upon request . Please email us for floor plans.
- Rate includes utilities, building services and property expenses
- Space In Need of Renovation
- Reception Area
- Fully Carpeted
- Drop Ceilings
- After Hours HVAC Available
- Mostly Open Floor Plan Layout
- Central Air and Heating
- Kitchen
- Corner Space
- Natural Light
| Space | Size | Term | Rental Rate | Space Use | Condition | Available |
| 1st Floor, Ste 101 | 6,270 SF | Negotiable | $19.75 /SF/YR $1.65 /SF/MO $123,833 /YR $10,319 /MO | Office | Full Build-Out | Now |
| 1st Floor, Ste 102 | 2,350 SF | Negotiable | $19.75 /SF/YR $1.65 /SF/MO $46,413 /YR $3,868 /MO | Office | Full Build-Out | Now |
| 2nd Floor, Ste 200 | 3,264 SF | Negotiable | $19.75 /SF/YR $1.65 /SF/MO $64,464 /YR $5,372 /MO | Office | Full Build-Out | Now |
| 2nd Floor, Ste 201 | 6,750 SF | Negotiable | $19.75 /SF/YR $1.65 /SF/MO $133,313 /YR $11,109 /MO | Office | Full Build-Out | Now |
| 2nd Floor, Ste 202 | 1,990 SF | Negotiable | $19.75 /SF/YR $1.65 /SF/MO $39,303 /YR $3,275 /MO | Office | Full Build-Out | Now |
| 3rd Floor, Ste 301 | 4,381 SF | Negotiable | $19.75 /SF/YR $1.65 /SF/MO $86,525 /YR $7,210 /MO | Office | Partial Build-Out | Now |
1st Floor, Ste 101
| Size |
| 6,270 SF |
| Term |
| Negotiable |
| Rental Rate |
| $19.75 /SF/YR $1.65 /SF/MO $123,833 /YR $10,319 /MO |
| Space Use |
| Office |
| Condition |
| Full Build-Out |
| Available |
| Now |
1st Floor, Ste 102
| Size |
| 2,350 SF |
| Term |
| Negotiable |
| Rental Rate |
| $19.75 /SF/YR $1.65 /SF/MO $46,413 /YR $3,868 /MO |
| Space Use |
| Office |
| Condition |
| Full Build-Out |
| Available |
| Now |
2nd Floor, Ste 200
| Size |
| 3,264 SF |
| Term |
| Negotiable |
| Rental Rate |
| $19.75 /SF/YR $1.65 /SF/MO $64,464 /YR $5,372 /MO |
| Space Use |
| Office |
| Condition |
| Full Build-Out |
| Available |
| Now |
2nd Floor, Ste 201
| Size |
| 6,750 SF |
| Term |
| Negotiable |
| Rental Rate |
| $19.75 /SF/YR $1.65 /SF/MO $133,313 /YR $11,109 /MO |
| Space Use |
| Office |
| Condition |
| Full Build-Out |
| Available |
| Now |
2nd Floor, Ste 202
| Size |
| 1,990 SF |
| Term |
| Negotiable |
| Rental Rate |
| $19.75 /SF/YR $1.65 /SF/MO $39,303 /YR $3,275 /MO |
| Space Use |
| Office |
| Condition |
| Full Build-Out |
| Available |
| Now |
3rd Floor, Ste 301
| Size |
| 4,381 SF |
| Term |
| Negotiable |
| Rental Rate |
| $19.75 /SF/YR $1.65 /SF/MO $86,525 /YR $7,210 /MO |
| Space Use |
| Office |
| Condition |
| Partial Build-Out |
| Available |
| Now |
1st Floor, Ste 101
| Size | 6,270 SF |
| Term | Negotiable |
| Rental Rate | $19.75 /SF/YR |
| Space Use | Office |
| Condition | Full Build-Out |
| Available | Now |
- Rate includes utilities, building services and property expenses
- Fully Built-Out as Standard Office
- Office intensive layout
- Conference Rooms
- Space is in Excellent Condition
- Central Air and Heating
- Reception Area
- Kitchen
- Print/Copy Room
- Natural Light
- After Hours HVAC Available
- Emergency Lighting
- DDA Compliant
1st Floor, Ste 102
| Size | 2,350 SF |
| Term | Negotiable |
| Rental Rate | $19.75 /SF/YR |
| Space Use | Office |
| Condition | Full Build-Out |
| Available | Now |
Spacious and Versatile Office Suite with Natural Light and Premium Features. This 2,350 sq. ft. office suite offers an abundance of flexibility and natural light to suit your business needs. The inviting lobby area features stylish bamboo flooring and a long wall perfect for displaying a large company logo. The layout includes a conference room or executive office with plenty of windows and views, as well as an open work area that is also filled with natural light. The suite includes four additional offices, a break room, a supply/storage room, a small server closet, and a cubby area with shelving for a copier and supplies. A flex area provides even more versatility, making this suite adaptable to various setups and workflows.
- Rate includes utilities, building services and property expenses
- 4 Private Offices
- 1 Conference Room
- 3 Workstations
- Space is in Excellent Condition
- Central Heating System
- Kitchen
- Fully Carpeted
- Drop Ceilings
- Natural Light
- After Hours HVAC Available
- Emergency Lighting
- DDA Compliant
- Hardwood Floors
2nd Floor, Ste 200
| Size | 3,264 SF |
| Term | Negotiable |
| Rental Rate | $19.75 /SF/YR |
| Space Use | Office |
| Condition | Full Build-Out |
| Available | Now |
Step into this beautifully designed office suite, featuring full glass at the entrance and interior glass walls that fill the space with natural light and provide pleasurable views. The layout includes a spacious conference room, multiple private offices, and a flexible open area at the center of the suite, perfect for various work setups. Enjoy the convenience of ample storage with built-in tall cabinets and a large storage/server room. The kitchen and break area offer a comfortable space for team members to recharge. With brand-new carpet and fresh paint, this space feels like a near-new buildout, combining functionality and style for an ideal working environment.
- Rate includes utilities, building services and property expenses
- Fully Built-Out as Standard Office
- Conference Rooms
- Space is in Excellent Condition
- Central Air and Heating
- Reception Area
- Kitchen
- Fully Carpeted
- Drop Ceilings
- Natural Light
- After Hours HVAC Available
- Emergency Lighting
- Accent Lighting
- DDA Compliant
2nd Floor, Ste 201
| Size | 6,750 SF |
| Term | Negotiable |
| Rental Rate | $19.75 /SF/YR |
| Space Use | Office |
| Condition | Full Build-Out |
| Available | Now |
Suite 201 – 6,750 SF | Fully Built-Out & Nicely Furnished This spacious second-floor furnished suite welcomes you with a warm, well-appointed reception area that creates an immediate professional impression. Inside, abundant natural light fills multiple corner and windowed executive offices, creating an energized and inviting workspace. The layout includes a mix of standard offices and open workstation areas to support both private focus and team collaboration. Two of the three conference rooms are also nicely furnished, with one featuring a glass entry door and the flexibility to serve as a storage, copy, and file room. The suite offers its own private restroom and is accessible through a prominent main glass entry, plus three additional secure entrances for executives and convenient access points. A well-equipped break room with cabinetry, sink, microwave, and dishwasher adds everyday comfort, while multiple storage rooms, file areas, data room and support spaces ensure an organized, efficient environment—ready for immediate occupancy.
- Rate includes utilities, building services and property expenses
- Office intensive layout
- Conference Rooms
- Central Air and Heating
- Reception Area
- Print/Copy Room
- Private Restrooms
- Natural Light
- After Hours HVAC Available
- Emergency Lighting
- Accent Lighting
- Wheelchair Accessible
- Prime Midtown
- Nicely furnished
- Abundant natural light
- Versatile layout
- Secure access
- Private facilities
2nd Floor, Ste 202
| Size | 1,990 SF |
| Term | Negotiable |
| Rental Rate | $19.75 /SF/YR |
| Space Use | Office |
| Condition | Full Build-Out |
| Available | Now |
This 1,990 sq. ft. office suite offers a highly versatile layout designed to meet various business needs. It features a conference room that can also double as a break room and an open central area perfect for an office pool with cubicles or as a collaborative meeting space. The large executive office, which can also serve as a conference room, is wrapped in windows, providing stunning views and plenty of natural light. Additionally, the other offices offer serene views of tall trees, making for a peaceful working environment. A welcoming waiting/reception area rounds out this well-designed suite, offering flexibility and comfort for a range of professional uses.
- Rate includes utilities, building services and property expenses
- Conference Rooms
- Central Air and Heating
- Fully Carpeted
- Drop Ceilings
- Natural Light
- After Hours HVAC Available
- Emergency Lighting
- Open-Plan
3rd Floor, Ste 301
| Size | 4,381 SF |
| Term | Negotiable |
| Rental Rate | $19.75 /SF/YR |
| Space Use | Office |
| Condition | Partial Build-Out |
| Available | Now |
Space is divisible to smaller size upon request . Please email us for floor plans.
- Rate includes utilities, building services and property expenses
- Mostly Open Floor Plan Layout
- Space In Need of Renovation
- Central Air and Heating
- Reception Area
- Kitchen
- Fully Carpeted
- Corner Space
- Drop Ceilings
- Natural Light
- After Hours HVAC Available
PROPERTY OVERVIEW
Thoroughly Modernized, Four-story, Professional Office Building new air conditioning (chiller, VAV boxes and controls) with plumbing and electrical systems along with lobby, restroom and corridor upgrades. Security cameras and building access system. Office suites available from 1,500sf to 13,500sf in size. Convenient parking structure has 4.6/1000sf ratio available. Central Avenue location just south of Thomas Road, adjacent to Lite Rail Station, with the Phoenix high rise corridor.
- Commuter Rail
- Signage
PROPERTY FACTS
Presented by

2400 North Central Holding LLC | 2400 N Central Ave
Hmm, there seems to have been an error sending your message. Please try again.
Thanks! Your message was sent.
















