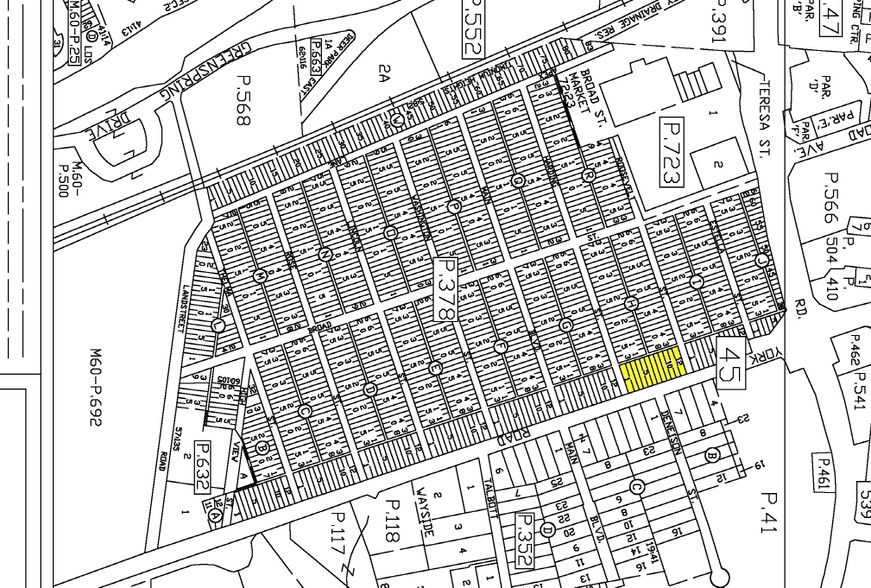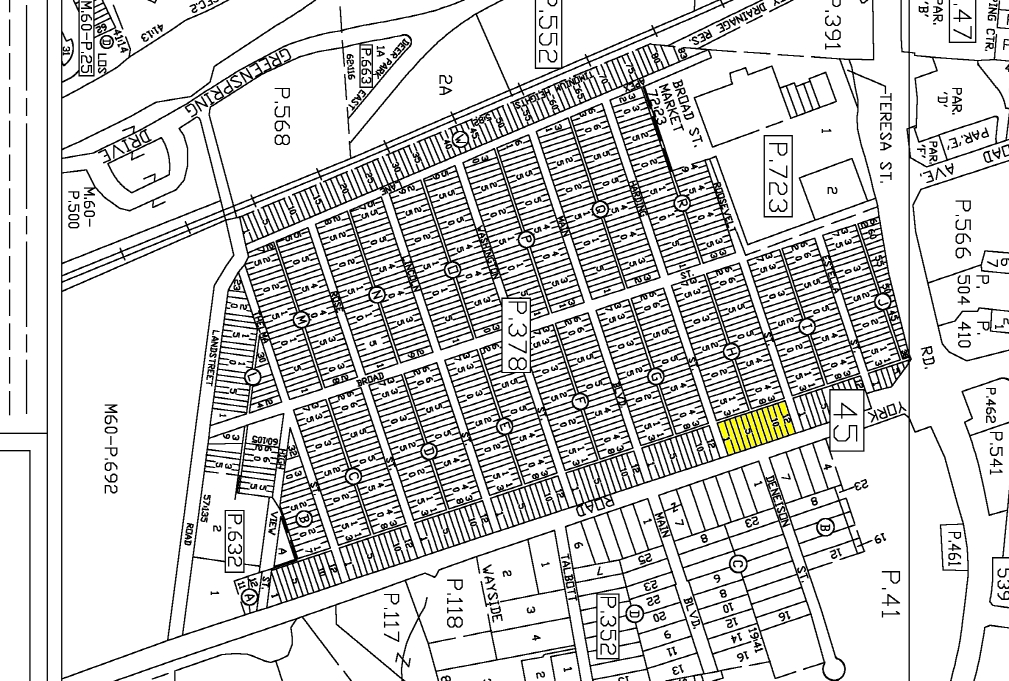2400 York Rd
Timonium, MD 21093
Office Property For Sale

Investment Highlights
- Prime York Road location at the intersection of W. Main Blvd and York Rd.
- Dex Imaging occupies 84% of the building on a NNN lease.
- Excellent location along highly traveled York Road Corridor with a 25,269 daily traffic count along York Road.
- 2,923 sf available 12/1/20 for owner occupancy with York Road signage.
- SE zoning permits business, service and retail uses
PROPERTY FACTS
- Office
- Flex Showroom
- General Retail Freestanding
- General Retail Storefront Retail/Office
Amenities
- Bus Line
About 2400 York Rd , Timonium, MD 21093
OWNER OCCUPANCY OFFICE / RETAIL PROPERTY FOR SALE - Located in the North Baltimore County submarket along the York Road Corridor in Timonium. MD 21093. The property is located just south of the Padonia and York Road intersection with easy access to I-83 and I-695. The demographic include above average income levels and household values.The York Road Corridor between Towson and Hunt Valley is well established and primarily built out. Development consists of repositioning existing properties. Redevelopment projects in the area include a build to suit Animal Hospital under construction across the street, a proposed Royal Farms on the north side of Padonia Road just west of York Road and a self storage facility on the northeast corner of Beaver Dam and Padonia Roads. The proposed development of an 11.8 acre mixed use project on the southeast corner of Padonia and Deereco Roads includes a 7 story office building, a 230 unit apartment building and 8 story hotel and one story retail/restaurant building. The area is in the growth/redevelopment stage of its life cycle. Given the history of the area and growth trends, it is anticipated that property values will increase the near future. The property is comprised of two combined parcels Original South parcel account - 08 - 2000011191 on the southwest corner of Harding St and York Road - lots 7-8-9-10-11-12 Expansion parcel account - 08- 1800014946 on the northwest corner. Lots 1-2-3-4-5-6 LEGAL DESCRIPTION: County Tax Map 51; Grid 23; Parcel 378; Lots 1-6 & 7-12 Election District - 08 TOTAL SIZE: 18,532 s.f. TOTAL SITE SIZE: .6520 Acres – 250 feet of frontage along York Road and an average depth of 120 feet. Rectangular in shape. Duel access to Main Boulevard to the South and Harding Street on the North end. ZONING: SE, which is Baltimore County’s Designation for Service Employment. Permits and encourages the development of offices, related business service uses and small, low impact, light industrial uses compatible with surrounding residential uses. PROPERTY TAXES: $33,590 2020/2021 ($1.81/s.f.) PARKING RATIO: Free lighted surface parking available at a ratio of 3.00 cars per 1,000 s.f. of leased space. 49 spaces serve the property. TOTAL NUMBER OF LEVELS: 2 SPRINKLER: Wet system provided on the 1st & 2nd floors UTILITY SERVICE: Public water, public sewer, telephone, natural gas and electric serve the property YEAR BUILT: Original building – 1979 (southern portion – 9,102 s.f.) Second building – 1986 (northern addition – 9,430 s.f.) EXTERIOR WALLS: Masonry exterior walls with block backup or metal insulated filler wall panels ROOFING: Built-up roof and insulation with asphalt shingles. Shingles replaced in 2010 and flatroof around HVAC units replaced with a Firestone Rubber membrane with thirty (30)year warranty. ELEVATOR: One RESTROOMS: Two (2) sets of multi-stall men’s and women’s restrooms; one (1) per floor TRAFFIC COUNTS: Approximately 25,269 daily along York Road between Padonia and Timonium Roads HVAC: Fully integrated air conditioning and ventilating system with duct work andgrilles. 8 units serve the building. CEILING HEIGHT: First floor - 9’ under dropped ceiling Second floor – 12’ under dropped ceiling ELECTRICAL: Fluorescent lighting fixtures integrated with suspended acoustical ceiling panels STRUCTURE: Reinforced concrete foundation, footings, walls and slab HIGH SPEED INTERNET ACCESS: The building supports a number of providersincluding Comcast, Allegiance, AT&T, Quest, and Verizon. Connection types include T-1, DSL, and ISDN. BUSINESS HOURS OF BUILDING: 24-hour access SE Zoning permitted uses: A. Principal uses. The following principal uses are permitted as a matter of right: 1. Business or trade schools. 2. Laboratories and research institutes (See Section 101.). 3. Business and professional offices, excluding medical offices or clinics. 4. Public utility uses permitted and as limited in the D.R. Zones. 5. Uses engaged in service industries or those industries providing service to, as opposed to the manufacturing of, a specific product such as the repair and maintenance of appliances or component parts, tooling, printers, testing shops, small machine shops and shops engaged in the repair, maintenance and servicing of such items except for the uses listed in Section 210.3.E. 6. Contractor's office/contractor's shop. Notwithstanding and in addition to the definitions in Section 101, in the S-E Zone these terms shall have the following meaning: the principal use of any space, whether inside or outside a building, for the storage of landscape supplies and repair of service and maintenance equipment or machinery, including landscaping, air conditioning, electrical and plumbing equipment and associated materials, including but not limited to trees, shrubs, mulch, gravel and pavers, subject to the following restrictions and limitations: [Bill No. 143-2006] a. The use shall service only the associated and related businesses of the principal use. b. No vehicle may be stored on site that exceeds a gross weight of 26,000 pounds or more, as rated by the State Motor Vehicle Administration. 7. Uses engaged in blueprinting, Photostatting, photoengraving, printing, publishing, and bookbinding. 8. Uses engaged in the distribution, storage or warehousing of goods, except for the uses listed in Section 210.3.E. 9. Establishments engaged in secondary manufacturing (assembling component parts of manufactured products), as limited by Section 210.3.E. 10. Motion-picture and videotape production, distribution and allied services. 11. Group child care centers. 12. Commercial film production (Section 101). 13. Transit facilities. 14. Combination of the uses listed above. 15. Neighborhood car rental agency, subject to Section 408A. SECTION 210 - S-E (Service Employment) Zone A. There is a growing demand for buildings which can be easily adapted to accommodate office, light manufacturing, storage or service uses, depending on the market demand and individual tenant needs. B. These buildings are characterized by their low profile and potential compatibility with residential uses. C. The Baltimore County Master Plan 1989—2000 recognizes the need to locate employment centers near existing communities and the need to expand the existing supply of industrial land throughout the county and to provide regulations which will increase the compatibility between residential and nonresidential uses. D. Providing additional opportunities for such development in Baltimore County will help prevent the migration of employment centers to neighboring counties and contribute to the county's assessable tax base and preserve a significant number of jobs for its citizens.
PROPERTY TAXES
| Parcel Numbers |
Multiple
|
Improvements Assessment | $0 |
| Land Assessment | $0 | Total Assessment | $2,371,300 |
Learn More About Investing in Office Space
Listing ID: 15559101
Date on Market: 3/27/2019
Last Updated:
Address: 2400 York Rd, Timonium, MD 21093
The Office Property at 2400 York Rd, Timonium, MD 21093 is no longer being advertised on LoopNet.com. Contact the broker for information on availability.
Office PROPERTIES IN NEARBY NEIGHBORHOODS
- North Baltimore City Office Space
- Northeast Baltimore City Office Space
- Northwest Baltimore City Office Space
- Towson Circle Office Space
- Charles Village Office Space
- White Marsh-Nottingham Office Space
- Hampden Office Space
- Rosebank Office Space
- Glenham-Bedford Office Space
- Ruxton Office Space
- Glen Office Space
Nearby Listings
- 508 Fairmount Ave, Towson MD
- 10616 Beaver Dam Rd, Cockeysville MD
- 600 Fairmount Ave, Towson MD
- 120 Sister Pierre Dr, Towson MD
- 7600 Osler Dr, Towson MD
- 600 Fairmount Ave, Towson MD
- 913 Ridgebrook Rd, Sparks MD
- 305 W Pennsylvania Ave, Towson MD
- 10755 York Rd, Cockeysville MD
- 54 Scott Adam Rd, Cockeysville MD
- 203 Old Padonia Rd, Lutherville Timonium MD


