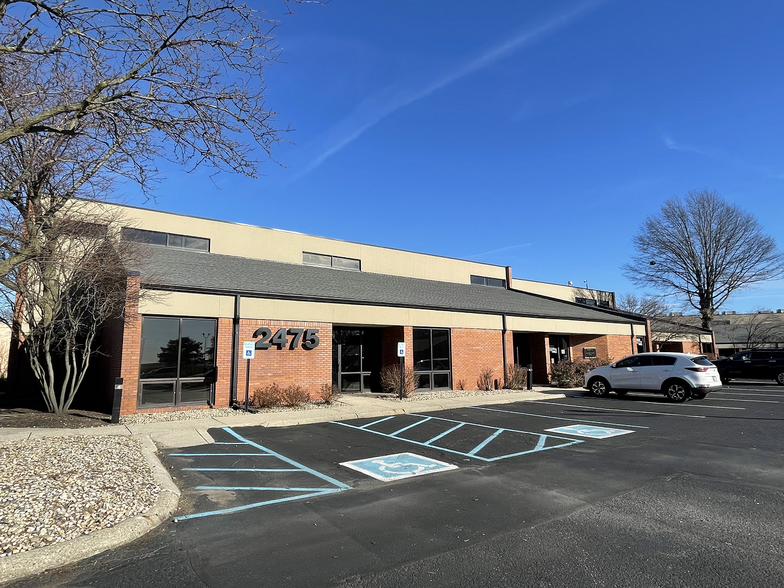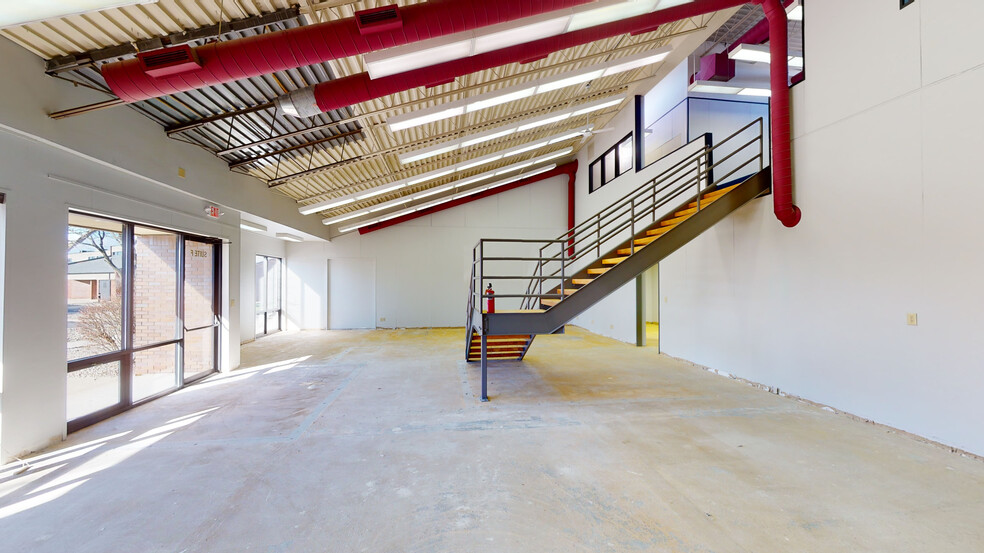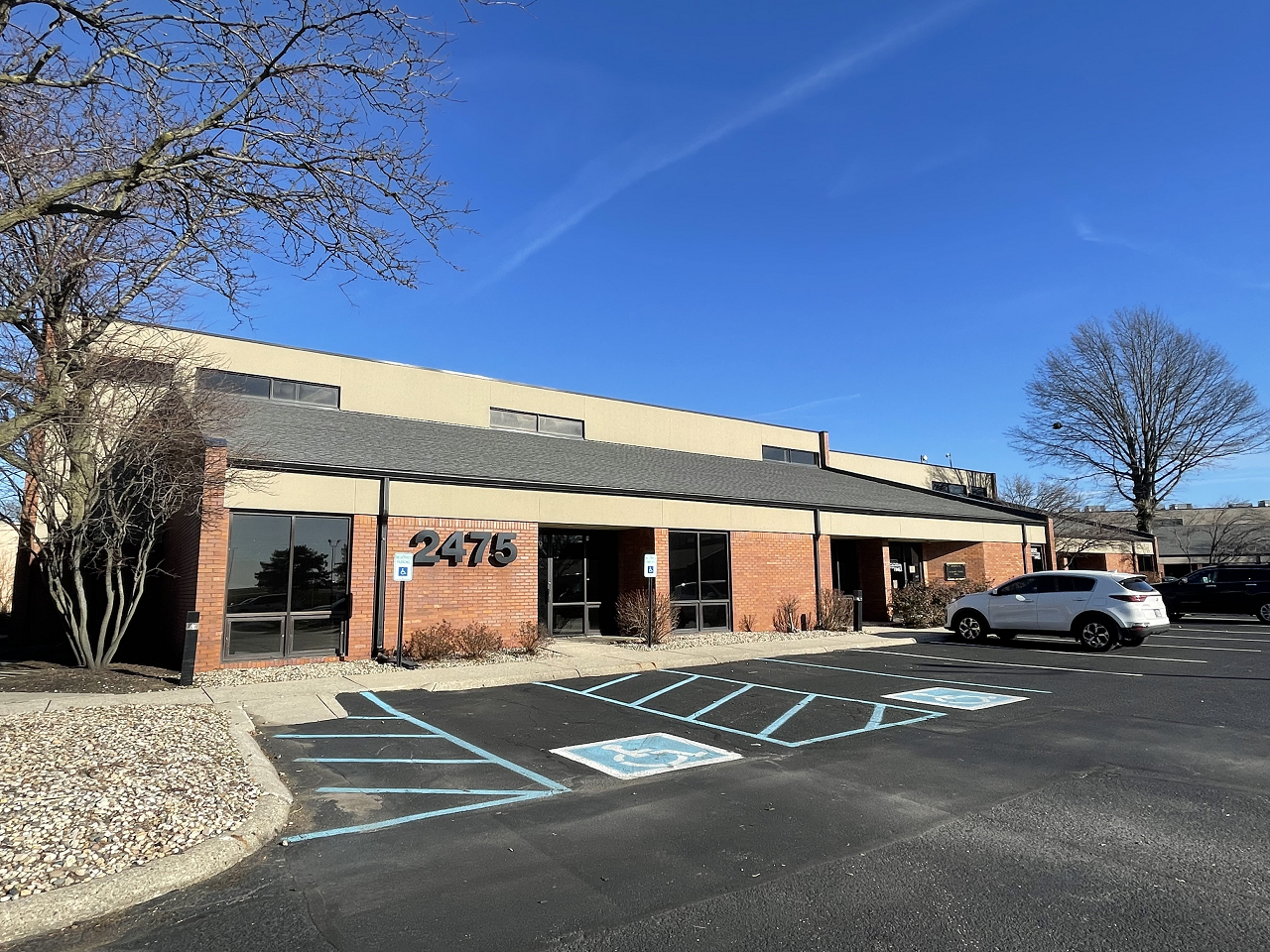Your email has been sent.
PARK HIGHLIGHTS
- Directors Row offers prime office/flex space across eight brick façade buildings in a business park setting with best-in-class visibility.
- Variety of office and warehouse options with a wide range of square footage availabilities to best fit business needs.
- Easy access to Interstate 465 and Interstate 70, ten minutes from Downtown Indianapolis.
- Find private mezzanine office space, engaging entrance/showroom space, 12- to 20-foot clear heights, and loading dock opportunities.
- Prominently located directly across the interstate from Indianapolis International Airport.
- Possibilities are endless with potential space uses such as professional office, research, development, lab, contractor space, 3pl, and more.
PARK FACTS
| Total Space Available | 20,700 SF | Park Type | Office Park |
| Min. Divisible | 6,250 SF |
| Total Space Available | 20,700 SF |
| Min. Divisible | 6,250 SF |
| Park Type | Office Park |
ALL AVAILABLE SPACE(1)
Display Rental Rate as
- SPACE
- SIZE
- TERM
- RENTAL RATE
- SPACE USE
- CONDITION
- AVAILABLE
- Partially Built-Out as Standard Office
- Fits 16 - 166 People
| Space | Size | Term | Rental Rate | Space Use | Condition | Available |
| 1st Floor, Ste 2485 A-C | 6,250-20,700 SF | Negotiable | Upon Request Upon Request Upon Request Upon Request | Office | Partial Build-Out | Now |
2485 Directors Row - 1st Floor - Ste 2485 A-C
2485 Directors Row - 1st Floor - Ste 2485 A-C
| Size | 6,250-20,700 SF |
| Term | Negotiable |
| Rental Rate | Upon Request |
| Space Use | Office |
| Condition | Partial Build-Out |
| Available | Now |
- Partially Built-Out as Standard Office
- Fits 16 - 166 People
MATTERPORT 3D TOURS
PARK OVERVIEW
Directors Row Business Center at 2401-2495 Directors Row is positioned at the entrance of one of the premier business parks in Indianapolis, Park Fletcher. This office park offers a variety of flexible spaces, providing an ideal business environment for a wide range of tenants. Office and flex space available can be used for professional offices, research, development, data centers, laboratories, third-party logistics, and tech users. Additional space uses include commercial storage, contractor space, a call center, a telecom office, data storage, medical office, or a service center; the possibilities are endless. Directors Row is an eight-building office/flex park encompassing 215,000 square feet. Each building boasts a timeless brick façade and a range of square footage availabilities in move-in ready suites. Suites feature clear heights ranging from 12 feet to 20 feet, side loading dock opportunities, and garage space, drive-in doors, roll-up doors, ramp doors, and serviced real estate. With a variety of building features, Directors Row Business Center has space for businesses looking to perform less than truckload (LTL) capabilities for light industrial or light manufacturer/distribution uses. Tenants appreciate the ample parking throughout the office campus for both employees and clients. With excellent connectivity, the business center is positioned directly across the interstate from the Indianapolis Airport and has easy highway access. Nestled between Interstate 465 and Interstate 70, Director's Row lies just seven miles southwest of the downtown area of Indianapolis, Indiana. Many hotels, shopping, and eating establishments are within five minutes of Directors Row. Major corporate tenants in the park include Evens Time Inc., Drum Corps International, Armor Air, Financial Resource Advisors, and Benchmark Human Services. Well maintained, with incredible accessibility, Directors Row is primed to offer ideal office and flex space within a business-friendly environment.
PARK BROCHURE
ABOUT AIRPORT
Indianapolis is the state capital of Indiana and the third-largest city in the Midwest, after Chicago and Columbus. The city is home to one of the region’s most vibrant economies, supported by several notable industry concentrations—logistics, biosciences, financial services, and technology. Many of the area’s top employers, including three Fortune 500 companies, are based in downtown Indianapolis, less than 10 miles east of the Indianapolis International Airport. Access to downtown and the broader metro area is provided via multiple major interstates, including interstates 70 and 465.
Much of the area is populated by lower-density, higher-income neighborhoods, with density increasing notably approaching downtown Indianapolis. Residents are provided a wealth of recreational opportunities, both indoors and out. The third-largest park in Indianapolis, Southwestway, sits south of I-465. The park covers 590 acres on the west bank of the White River and features hiking, biking, and equestrian trails and the 18-hole Winding River Golf Course, which sits adjacent to the park. Many of the city’s most-visited attractions are a short drive away in and around downtown, including the Indianapolis Children’s Museum, The Hilbert Circle Theatre, and the Indianapolis Zoo. Indianapolis is also home to several major league sports teams, including the NFL’s Indianapolis Colts and the NBA’s Indianapolis Pacers.
Office tenants are attracted to the Airport area’s convenient location and prime interstate access. Affordability is another key factor, with average rents sitting among the lowest in the metro area.
NEARBY AMENITIES
RETAIL |
||
|---|---|---|
| Miracle Method | Home Improvement | 4 min walk |
| Regions Bank | Bank | 12 min walk |
LEASING AGENT
Alec Boyle, CCIM, Senior Associate, Leasing
ABOUT THE OWNER
Presented by

Directors Row Business Park | Indianapolis, IN 46241
Hmm, there seems to have been an error sending your message. Please try again.
Thanks! Your message was sent.







