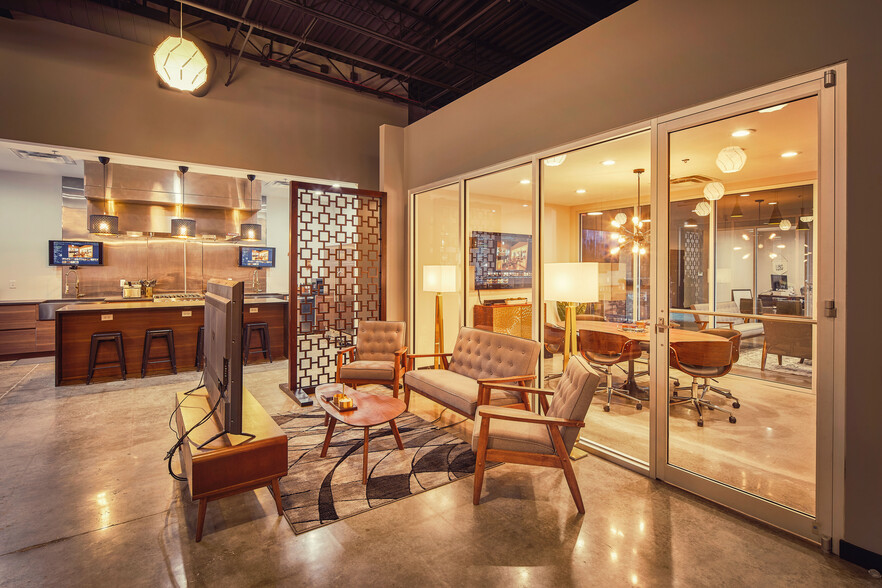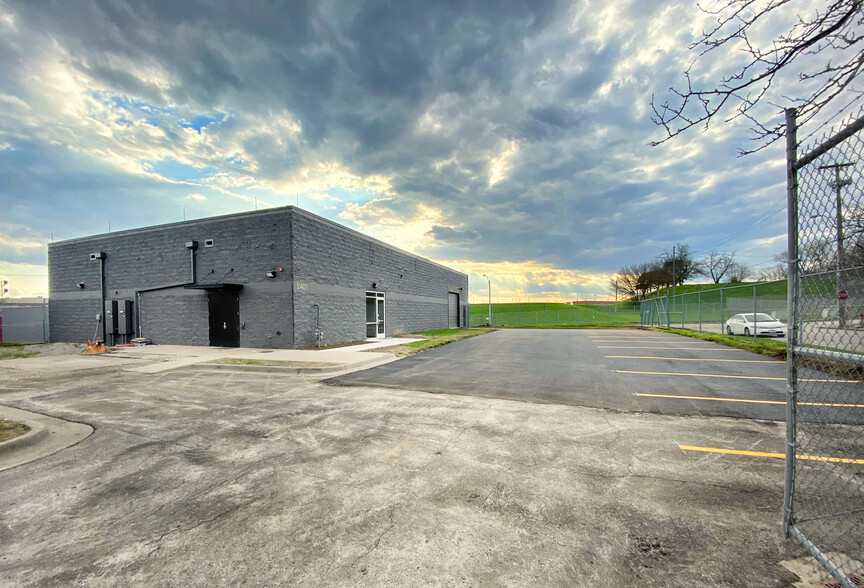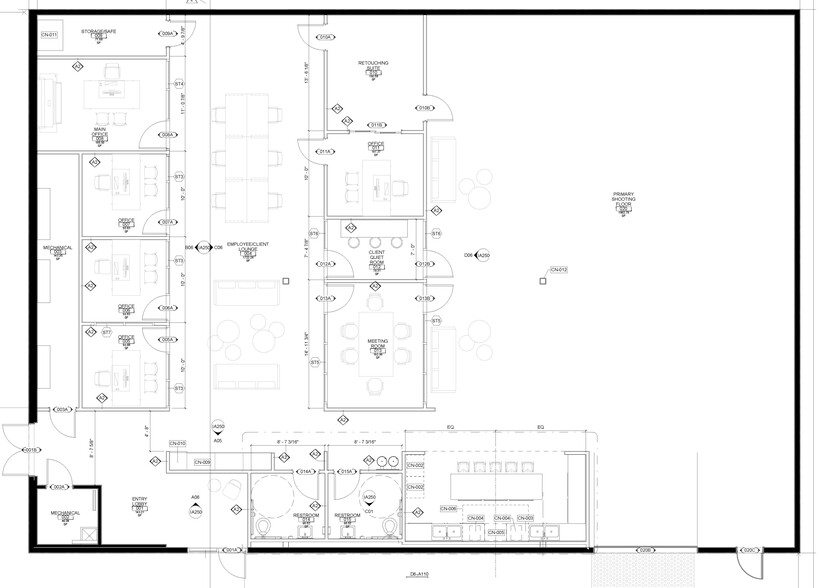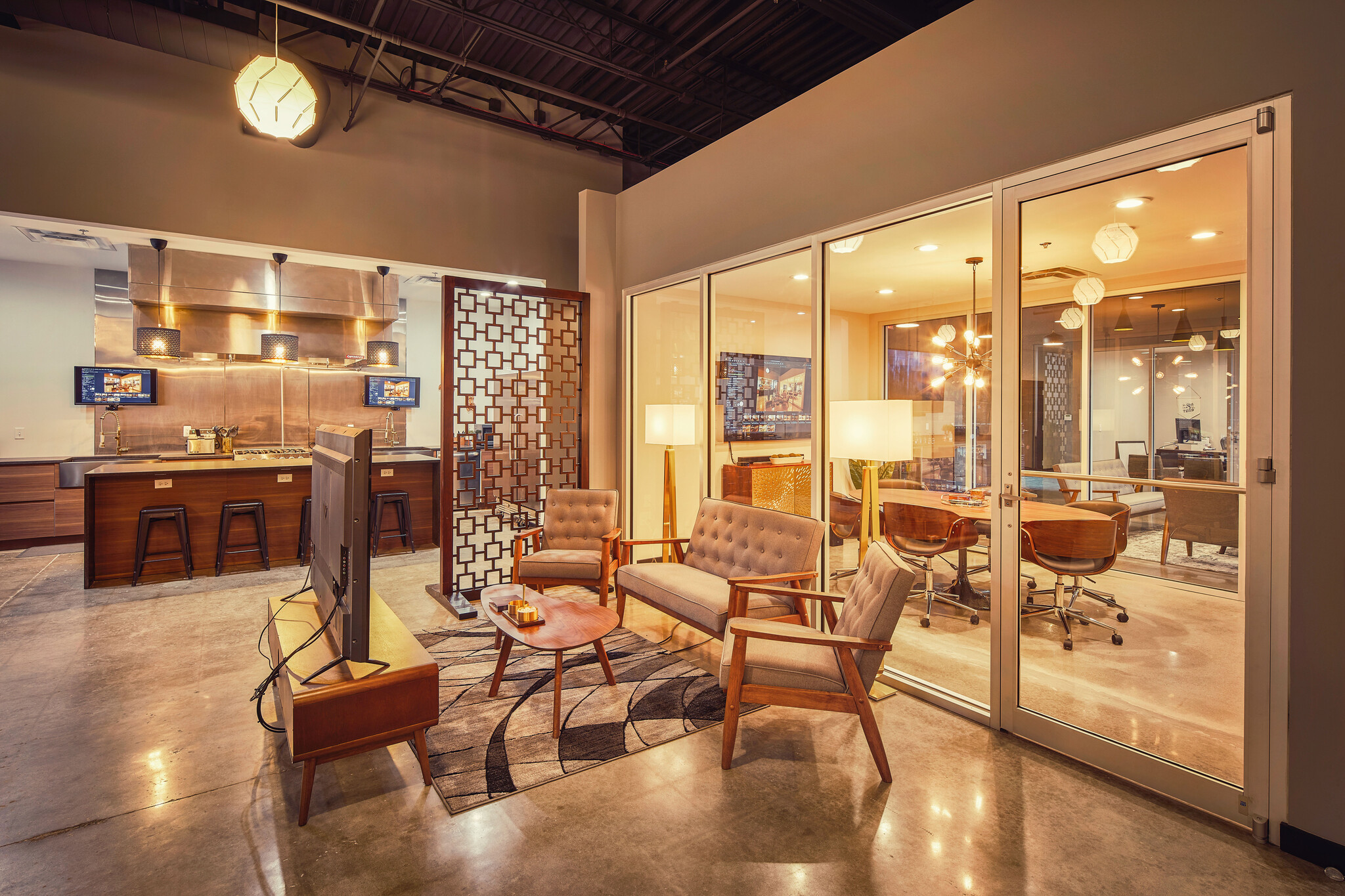
This feature is unavailable at the moment.
We apologize, but the feature you are trying to access is currently unavailable. We are aware of this issue and our team is working hard to resolve the matter.
Please check back in a few minutes. We apologize for the inconvenience.
- LoopNet Team
thank you

Your email has been sent!
2401 Holly St
5,726 SF Office Building Kansas City, MO 64108 $2,050,000 ($358/SF)



Investment Highlights
- Prime location with great access.
Executive Summary
Fully renovated in 2020.
Drive-in door.
Six offices.
Conference room.
Client quiet / flex room.
Coffee bar with mini fridge, under-counter ice maker and water tap at sink - ADA compliant.
Fenced-in property.
Sale price: $2,050,000
Property Facts
Space Availability
- Space
- Size
- Space Use
- Condition
- Available
• Fully renovated in 2020 • Building is sprinkled with a dry system • 800 amp/480v/3-Phase power to the building from Evergy • 14 off-street/private parking spots. • 12’x12’ Grade Level Drive in Garage door • Land east of the building for outdoor space • Fenced in property • Security System • Hard wired Sound System - 4 speakers total mounted • Cat 6 hardwired to every office and area of the entire building • Studio has separate 200amp electrical panel • Commercial Kitchen with class 1 range hood with Ansel system - all properly vented to the roof • 2 New (2020) RTU • Roof was re-done in 2020 - Gaco system- White Silicone • Coffee Bar area with mini fridge, under counter ice maker and water tap at the sink - ADA compliant • 2 bathrooms • 6 offices • Conference Room • Client quiet room/flex room • 40 gal water heater (new in 2022)
| Space | Size | Space Use | Condition | Available |
| 1st Floor | 5,726 SF | Office | Full Build-Out | Now |
1st Floor
| Size |
| 5,726 SF |
| Space Use |
| Office |
| Condition |
| Full Build-Out |
| Available |
| Now |
1st Floor
| Size | 5,726 SF |
| Space Use | Office |
| Condition | Full Build-Out |
| Available | Now |
• Fully renovated in 2020 • Building is sprinkled with a dry system • 800 amp/480v/3-Phase power to the building from Evergy • 14 off-street/private parking spots. • 12’x12’ Grade Level Drive in Garage door • Land east of the building for outdoor space • Fenced in property • Security System • Hard wired Sound System - 4 speakers total mounted • Cat 6 hardwired to every office and area of the entire building • Studio has separate 200amp electrical panel • Commercial Kitchen with class 1 range hood with Ansel system - all properly vented to the roof • 2 New (2020) RTU • Roof was re-done in 2020 - Gaco system- White Silicone • Coffee Bar area with mini fridge, under counter ice maker and water tap at the sink - ADA compliant • 2 bathrooms • 6 offices • Conference Room • Client quiet room/flex room • 40 gal water heater (new in 2022)
PROPERTY TAXES
| Parcel Number | 29-440-16-02-00-0-00-000 | Improvements Assessment | $99,520 |
| Land Assessment | $33,280 | Total Assessment | $132,800 |
PROPERTY TAXES
Presented by

2401 Holly St
Hmm, there seems to have been an error sending your message. Please try again.
Thanks! Your message was sent.




