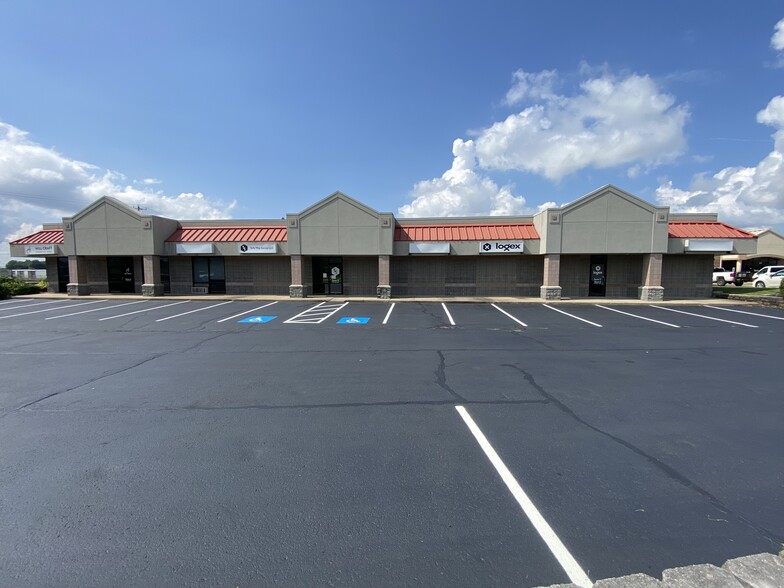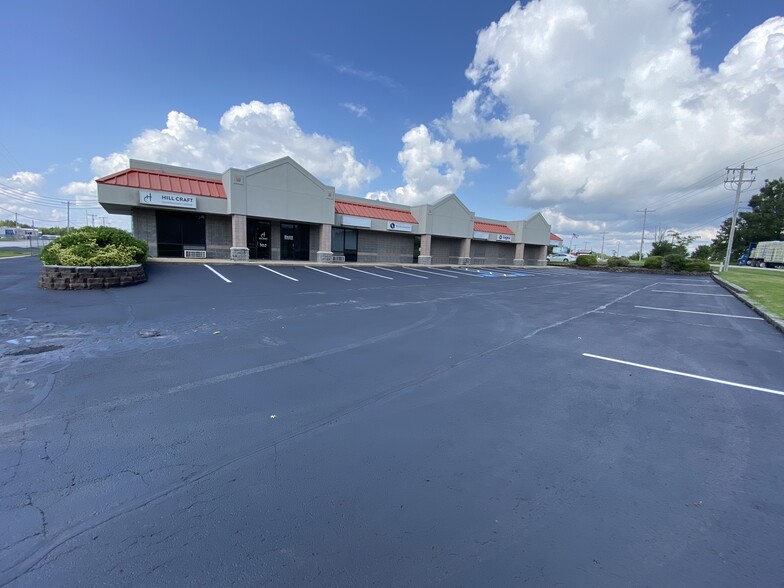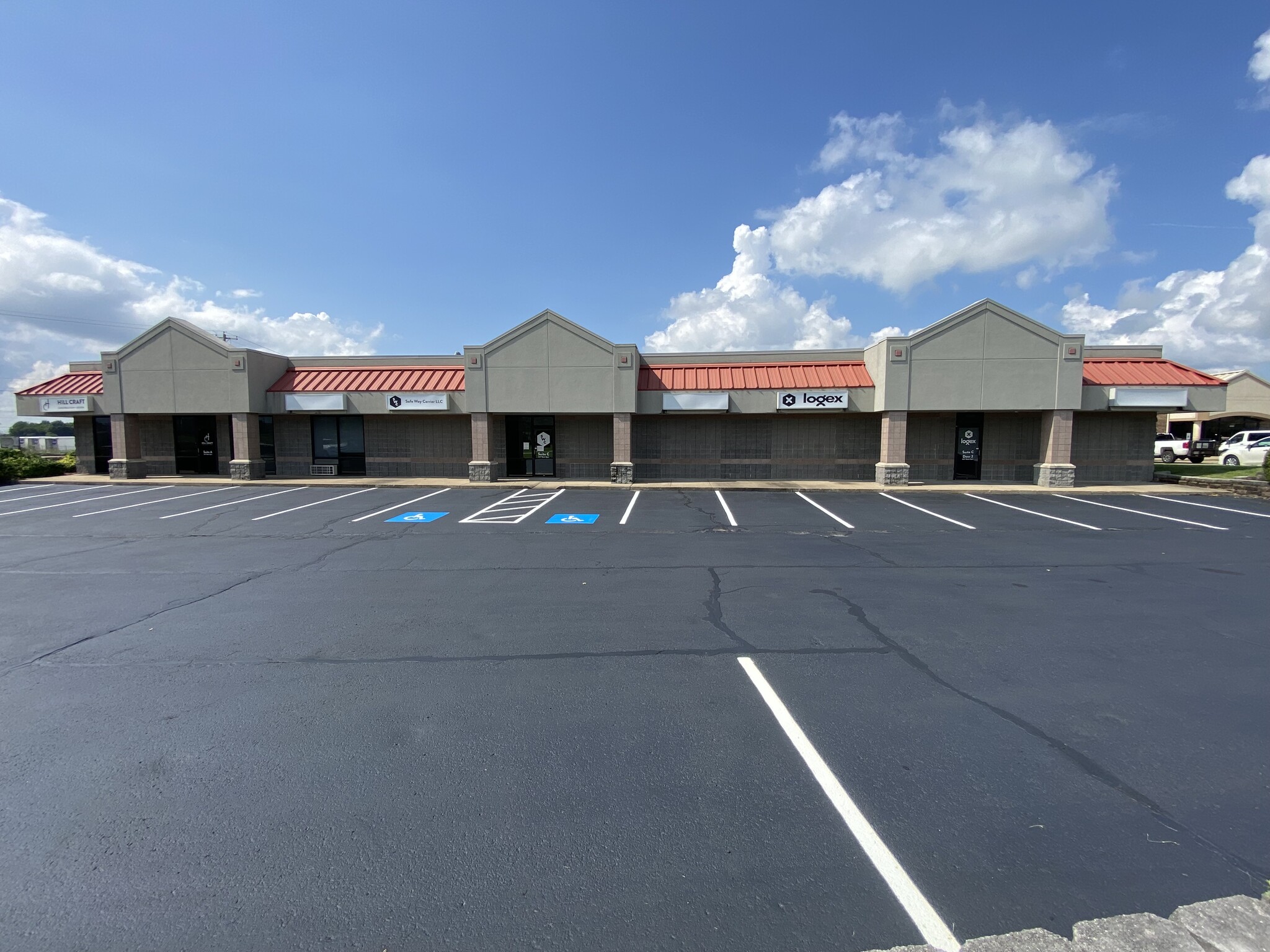
This feature is unavailable at the moment.
We apologize, but the feature you are trying to access is currently unavailable. We are aware of this issue and our team is working hard to resolve the matter.
Please check back in a few minutes. We apologize for the inconvenience.
- LoopNet Team
thank you

Your email has been sent!
2401 W Old Route 66
1,750 - 8,750 SF of Space Available in Strafford, MO 65757



ALL AVAILABLE SPACES(2)
Display Rental Rate as
- SPACE
- SIZE
- TERM
- RENTAL RATE
- SPACE USE
- CONDITION
- AVAILABLE
Suite B- 1750 m/l office warehouse. Office area Includes reception / large office with VCT flooring totaling approx. 392 sf. m/l. with restroom. This office/warehouse is approx. 1,358 m/l sf concrete floors. Ceilings are sloping from 14' to 13', gas unit heater, and overhead drive in door (8' X 10') door. Gross Lease, Landlord pays exterior maintenance, taxes and building insurance. Tenant responsible for general liability insurance, janitorial, internet, trash & utilities plus any increases after the base year. Property is located in the city limits of Strafford MO.
- Listed rate may not include certain utilities, building services and property expenses
- 1 Drive Bay
- Includes 392 SF of dedicated office space
7,000 sf m/l office space consisting of 7 plus offices, conference room, server room, 2 large open bullpen areas. Front and rear parking. Rear parking is fenced. Unit includes an over head door with same garage. Mod Gross Lease, Landlord pays exterior maintenance, taxes and building insurance. Tenant responsible for general liability insurance, janitorial, internet, trash & utilities plus any increases after the base year. Formerly federal security facility. Detention rooms (2) maybe renovated, if needed. Buyer & Buyer's Agent to do own due diligence as to any information and document needed. Information within the listing has been provided but is not guaranteed.
- Listed rate may not include certain utilities, building services and property expenses
- Mostly Open Floor Plan Layout
- 1 Conference Room
- Drop Ceilings
- Fully Built-Out as Call Center
- 7 Private Offices
- Central Air and Heating
| Space | Size | Term | Rental Rate | Space Use | Condition | Available |
| 1st Floor - Suite B | 1,750 SF | 3-5 Years | $8.57 /SF/YR $0.71 /SF/MO $14,998 /YR $1,250 /MO | Industrial | Partial Build-Out | Pending |
| 1st Floor, Ste Suite C | 7,000 SF | 3-5 Years | $10.29 /SF/YR $0.86 /SF/MO $72,030 /YR $6,003 /MO | Office | Full Build-Out | Now |
1st Floor - Suite B
| Size |
| 1,750 SF |
| Term |
| 3-5 Years |
| Rental Rate |
| $8.57 /SF/YR $0.71 /SF/MO $14,998 /YR $1,250 /MO |
| Space Use |
| Industrial |
| Condition |
| Partial Build-Out |
| Available |
| Pending |
1st Floor, Ste Suite C
| Size |
| 7,000 SF |
| Term |
| 3-5 Years |
| Rental Rate |
| $10.29 /SF/YR $0.86 /SF/MO $72,030 /YR $6,003 /MO |
| Space Use |
| Office |
| Condition |
| Full Build-Out |
| Available |
| Now |
1st Floor - Suite B
| Size | 1,750 SF |
| Term | 3-5 Years |
| Rental Rate | $8.57 /SF/YR |
| Space Use | Industrial |
| Condition | Partial Build-Out |
| Available | Pending |
Suite B- 1750 m/l office warehouse. Office area Includes reception / large office with VCT flooring totaling approx. 392 sf. m/l. with restroom. This office/warehouse is approx. 1,358 m/l sf concrete floors. Ceilings are sloping from 14' to 13', gas unit heater, and overhead drive in door (8' X 10') door. Gross Lease, Landlord pays exterior maintenance, taxes and building insurance. Tenant responsible for general liability insurance, janitorial, internet, trash & utilities plus any increases after the base year. Property is located in the city limits of Strafford MO.
- Listed rate may not include certain utilities, building services and property expenses
- Includes 392 SF of dedicated office space
- 1 Drive Bay
1st Floor, Ste Suite C
| Size | 7,000 SF |
| Term | 3-5 Years |
| Rental Rate | $10.29 /SF/YR |
| Space Use | Office |
| Condition | Full Build-Out |
| Available | Now |
7,000 sf m/l office space consisting of 7 plus offices, conference room, server room, 2 large open bullpen areas. Front and rear parking. Rear parking is fenced. Unit includes an over head door with same garage. Mod Gross Lease, Landlord pays exterior maintenance, taxes and building insurance. Tenant responsible for general liability insurance, janitorial, internet, trash & utilities plus any increases after the base year. Formerly federal security facility. Detention rooms (2) maybe renovated, if needed. Buyer & Buyer's Agent to do own due diligence as to any information and document needed. Information within the listing has been provided but is not guaranteed.
- Listed rate may not include certain utilities, building services and property expenses
- Fully Built-Out as Call Center
- Mostly Open Floor Plan Layout
- 7 Private Offices
- 1 Conference Room
- Central Air and Heating
- Drop Ceilings
PROPERTY OVERVIEW
Ideal Industrial/Office location. Conveniently located on Old Route 66/OO Highway, Strafford, MO. The property has 2 units for lease. Suite B- 1750 sf m/l office, warehouse, restroom. Includes overhead drive in door. Suite C- 7,000 sf m/l office space previously a call center with 7 plus offices, conference room 2 restrooms, full ac/heat, carpet, VCT, and single enclosed garage. This property has 22 plus striped spaces in the front and an expansive fenced rear parking lot. Gross Lease, Landlord pays exterior maintenance, taxes and building insurance. Tenant responsible for general liability insurance, janitorial, internet, trash & utilities plus any increases after the base year. Property is located in the city limits of Strafford MO. Tenant & Tenants Agent to do own due diligence as to any information and document needed. Information within the listing has been provided but is not guaranteed.
PROPERTY FACTS
Presented by

2401 W Old Route 66
Hmm, there seems to have been an error sending your message. Please try again.
Thanks! Your message was sent.








