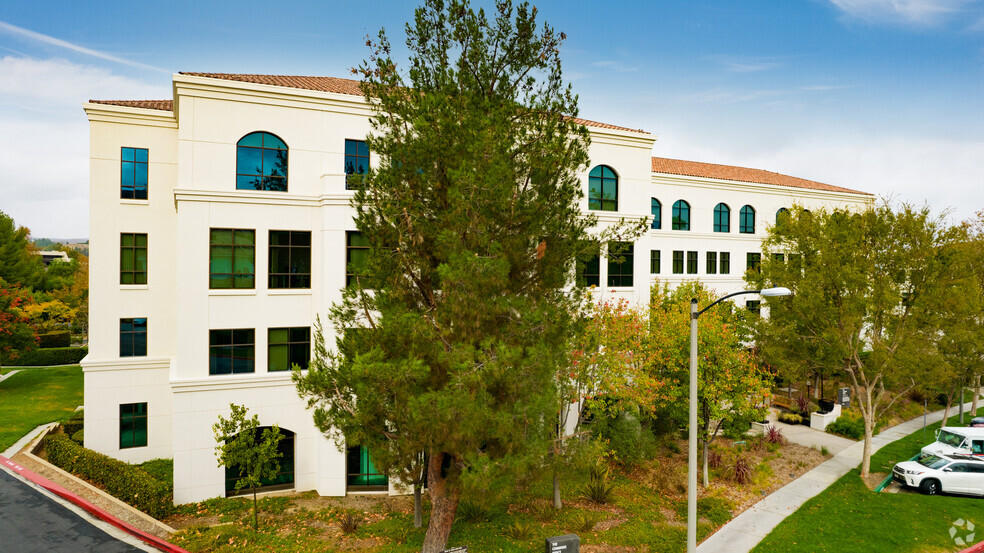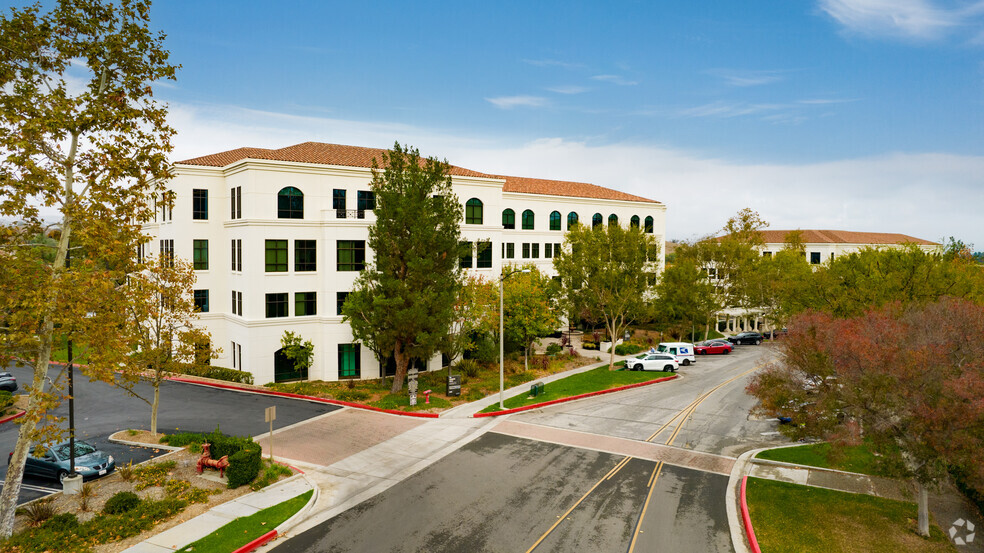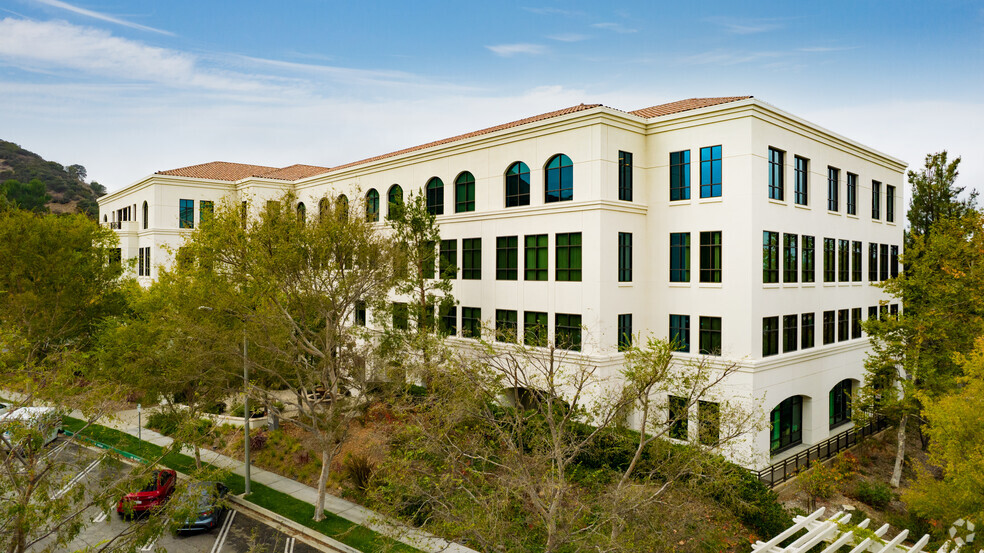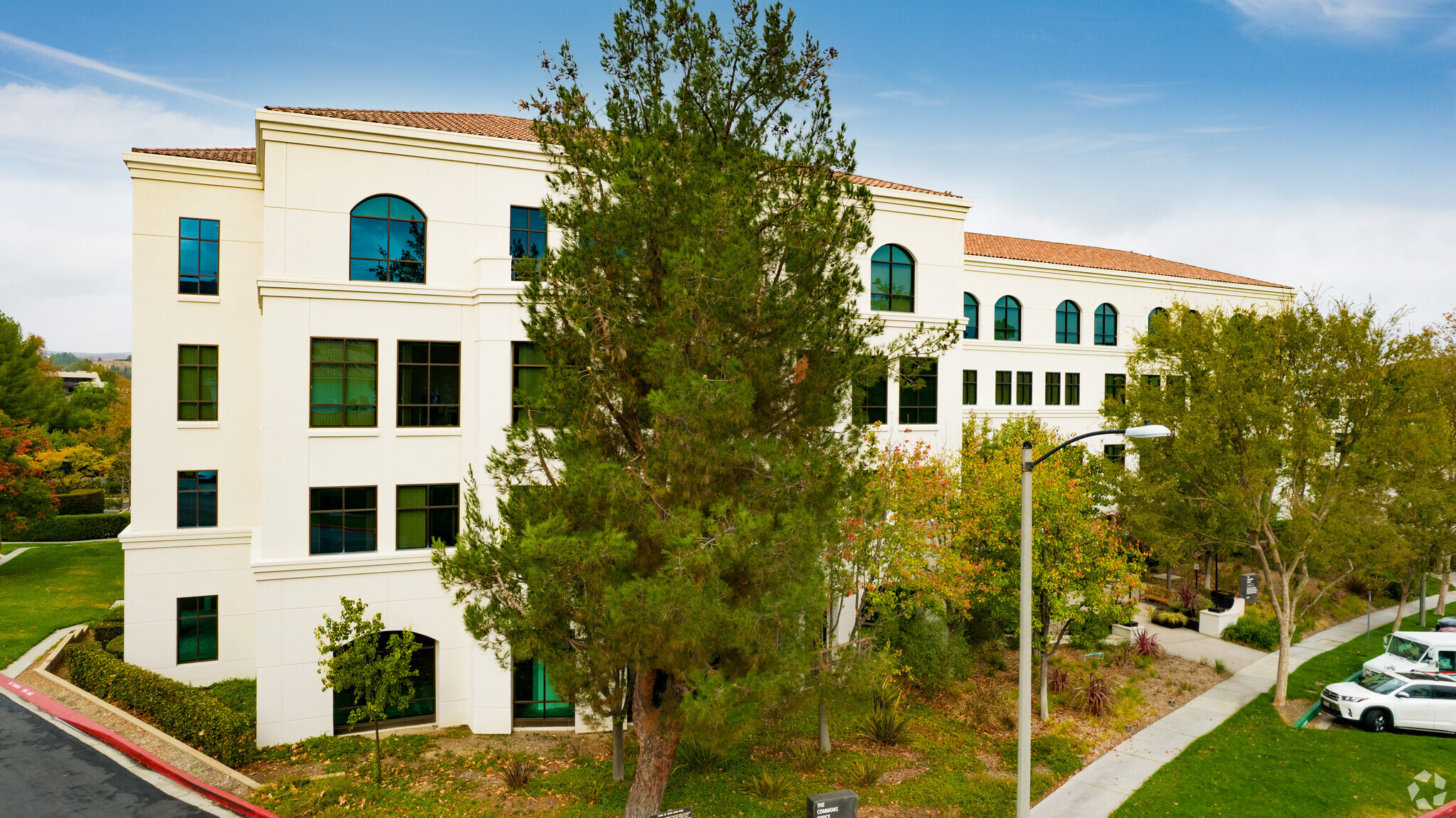
This feature is unavailable at the moment.
We apologize, but the feature you are trying to access is currently unavailable. We are aware of this issue and our team is working hard to resolve the matter.
Please check back in a few minutes. We apologize for the inconvenience.
- LoopNet Team
thank you

Your email has been sent!
The Commons Office Calabasas, CA 91302
899 - 31,677 SF of Office Space Available



Park Highlights
- Renovations now complete.
- Move-in ready spec suites.
- Walking distance to the Commons at Calabasas, an open-air lifestyle center featuring restaurants, retail and theatre.
- New, tenant-exclusive fitness center + resort-style locker rooms.
- On-site property management.
PARK FACTS
| Total Space Available | 31,677 SF | Park Type | Office Park |
| Max. Contiguous | 7,818 SF |
| Total Space Available | 31,677 SF |
| Max. Contiguous | 7,818 SF |
| Park Type | Office Park |
all available spaces(8)
Display Rental Rate as
- Space
- Size
- Term
- Rental Rate
- Space Use
- Condition
- Available
- Rate includes utilities, building services and property expenses
- Mostly Open Floor Plan Layout
- 8 Private Offices
- Space is in Excellent Condition
- Open-Plan
- 3 conference rooms
- Fully Built-Out as Standard Office
- Fits 16 - 50 People
- 3 Conference Rooms
- Central Air Conditioning
- 8 offices
- Open area
*Suites 202, 205 & 210 contiguous to ±7,818 RSF
- Rate includes utilities, building services and property expenses
- Fits 7 - 22 People
- 2 Conference Rooms
- Can be combined with additional space(s) for up to 7,818 SF of adjacent space
- 5 offices
- Fully Built-Out as Standard Office
- 5 Private Offices
- Space is in Excellent Condition
- Central Air Conditioning
- 2 conference rooms
*Suites 202, 205 & 210 contiguous to ±7,818 RSF
- Fully Built-Out as Standard Office
- Fits 4 - 12 People
- Space is in Excellent Condition
- Central Air Conditioning
- 3 offices
- Mostly Open Floor Plan Layout
- 3 Private Offices
- Can be combined with additional space(s) for up to 7,818 SF of adjacent space
- Kitchen
- Open area
*Suites 202, 205 & 210 contiguous to ±7,818 RSF
- Mostly Open Floor Plan Layout
- Space is in Excellent Condition
- 6 offices
- Kitchen
- Fits 10 - 30 People
- Can be combined with additional space(s) for up to 7,818 SF of adjacent space
- 1 conference room
- Fully Built-Out as Standard Office
- Fits 14 - 43 People
- Central Air Conditioning
- 9 offices
- Kitchen
- Open Floor Plan Layout
- Space is in Excellent Condition
- High Ceilings
- 2 conference rooms
- Open area
| Space | Size | Term | Rental Rate | Space Use | Condition | Available |
| 1st Floor, Ste 150 | 6,219 SF | Negotiable | Upon Request Upon Request Upon Request Upon Request | Office | Full Build-Out | June 01, 2025 |
| 2nd Floor, Ste 202 | 2,648 SF | Negotiable | Upon Request Upon Request Upon Request Upon Request | Office | Full Build-Out | Now |
| 2nd Floor, Ste 205 | 1,427 SF | Negotiable | Upon Request Upon Request Upon Request Upon Request | Office | Full Build-Out | Now |
| 2nd Floor, Ste 210 | 3,743 SF | Negotiable | Upon Request Upon Request Upon Request Upon Request | Office | Spec Suite | April 01, 2025 |
| 2nd Floor, Ste 250 | 5,368 SF | Negotiable | Upon Request Upon Request Upon Request Upon Request | Office | Full Build-Out | Now |
23975 Park Sorrento - 1st Floor - Ste 150
23975 Park Sorrento - 2nd Floor - Ste 202
23975 Park Sorrento - 2nd Floor - Ste 205
23975 Park Sorrento - 2nd Floor - Ste 210
23975 Park Sorrento - 2nd Floor - Ste 250
- Space
- Size
- Term
- Rental Rate
- Space Use
- Condition
- Available
- Fully Built-Out as Standard Office
- Fits 3 - 8 People
- Central Air Conditioning
- Mostly Open Floor Plan Layout
- Space is in Excellent Condition
Lease Rate Type Full Service Gross (FSG)
- Fully Built-Out as Standard Office
- Fits 21 - 65 People
- 2 Conference Rooms
- Central Air Conditioning
- Open Floor Plan Layout
- 9 Private Offices
- Space is in Excellent Condition
- Fully Built-Out as Standard Office
- Fits 9 - 27 People
- Central Air Conditioning
- 1 conference room
- Mostly Open Floor Plan Layout
- Space is in Excellent Condition
- 6 offices
| Space | Size | Term | Rental Rate | Space Use | Condition | Available |
| 1st Floor, Ste F | 899 SF | Negotiable | Upon Request Upon Request Upon Request Upon Request | Office | Full Build-Out | 30 Days |
| 2nd Floor, Ste 200 | 8,036 SF | Negotiable | Upon Request Upon Request Upon Request Upon Request | Office | Full Build-Out | 30 Days |
| 4th Floor, Ste 450 | 3,337 SF | Negotiable | Upon Request Upon Request Upon Request Upon Request | Office | Full Build-Out | Now |
24025 Park Sorrento - 1st Floor - Ste F
24025 Park Sorrento - 2nd Floor - Ste 200
24025 Park Sorrento - 4th Floor - Ste 450
23975 Park Sorrento - 1st Floor - Ste 150
| Size | 6,219 SF |
| Term | Negotiable |
| Rental Rate | Upon Request |
| Space Use | Office |
| Condition | Full Build-Out |
| Available | June 01, 2025 |
- Rate includes utilities, building services and property expenses
- Fully Built-Out as Standard Office
- Mostly Open Floor Plan Layout
- Fits 16 - 50 People
- 8 Private Offices
- 3 Conference Rooms
- Space is in Excellent Condition
- Central Air Conditioning
- Open-Plan
- 8 offices
- 3 conference rooms
- Open area
23975 Park Sorrento - 2nd Floor - Ste 202
| Size | 2,648 SF |
| Term | Negotiable |
| Rental Rate | Upon Request |
| Space Use | Office |
| Condition | Full Build-Out |
| Available | Now |
*Suites 202, 205 & 210 contiguous to ±7,818 RSF
- Rate includes utilities, building services and property expenses
- Fully Built-Out as Standard Office
- Fits 7 - 22 People
- 5 Private Offices
- 2 Conference Rooms
- Space is in Excellent Condition
- Can be combined with additional space(s) for up to 7,818 SF of adjacent space
- Central Air Conditioning
- 5 offices
- 2 conference rooms
23975 Park Sorrento - 2nd Floor - Ste 205
| Size | 1,427 SF |
| Term | Negotiable |
| Rental Rate | Upon Request |
| Space Use | Office |
| Condition | Full Build-Out |
| Available | Now |
*Suites 202, 205 & 210 contiguous to ±7,818 RSF
- Fully Built-Out as Standard Office
- Mostly Open Floor Plan Layout
- Fits 4 - 12 People
- 3 Private Offices
- Space is in Excellent Condition
- Can be combined with additional space(s) for up to 7,818 SF of adjacent space
- Central Air Conditioning
- Kitchen
- 3 offices
- Open area
23975 Park Sorrento - 2nd Floor - Ste 210
| Size | 3,743 SF |
| Term | Negotiable |
| Rental Rate | Upon Request |
| Space Use | Office |
| Condition | Spec Suite |
| Available | April 01, 2025 |
*Suites 202, 205 & 210 contiguous to ±7,818 RSF
- Mostly Open Floor Plan Layout
- Fits 10 - 30 People
- Space is in Excellent Condition
- Can be combined with additional space(s) for up to 7,818 SF of adjacent space
- 6 offices
- 1 conference room
- Kitchen
23975 Park Sorrento - 2nd Floor - Ste 250
| Size | 5,368 SF |
| Term | Negotiable |
| Rental Rate | Upon Request |
| Space Use | Office |
| Condition | Full Build-Out |
| Available | Now |
- Fully Built-Out as Standard Office
- Open Floor Plan Layout
- Fits 14 - 43 People
- Space is in Excellent Condition
- Central Air Conditioning
- High Ceilings
- 9 offices
- 2 conference rooms
- Kitchen
- Open area
24025 Park Sorrento - 1st Floor - Ste F
| Size | 899 SF |
| Term | Negotiable |
| Rental Rate | Upon Request |
| Space Use | Office |
| Condition | Full Build-Out |
| Available | 30 Days |
- Fully Built-Out as Standard Office
- Mostly Open Floor Plan Layout
- Fits 3 - 8 People
- Space is in Excellent Condition
- Central Air Conditioning
24025 Park Sorrento - 2nd Floor - Ste 200
| Size | 8,036 SF |
| Term | Negotiable |
| Rental Rate | Upon Request |
| Space Use | Office |
| Condition | Full Build-Out |
| Available | 30 Days |
Lease Rate Type Full Service Gross (FSG)
- Fully Built-Out as Standard Office
- Open Floor Plan Layout
- Fits 21 - 65 People
- 9 Private Offices
- 2 Conference Rooms
- Space is in Excellent Condition
- Central Air Conditioning
24025 Park Sorrento - 4th Floor - Ste 450
| Size | 3,337 SF |
| Term | Negotiable |
| Rental Rate | Upon Request |
| Space Use | Office |
| Condition | Full Build-Out |
| Available | Now |
- Fully Built-Out as Standard Office
- Mostly Open Floor Plan Layout
- Fits 9 - 27 People
- Space is in Excellent Condition
- Central Air Conditioning
- 6 offices
- 1 conference room
Park Overview
Revitalized and re-imagined, The Commons Office is a campus with a lot to offer the modern office tenant. Cruzan has taken an office campus in Calabasas and added its signature style, amenity package, and top-tier management team to create a truly special day-to-day experience.
Presented by

The Commons Office | Calabasas, CA 91302
Hmm, there seems to have been an error sending your message. Please try again.
Thanks! Your message was sent.


























